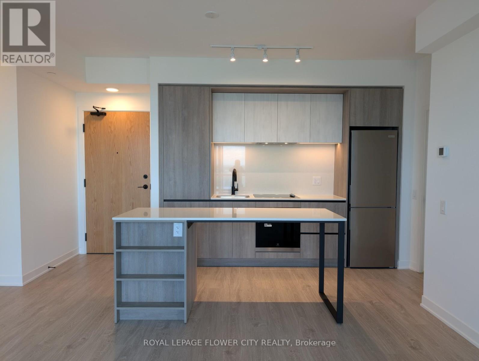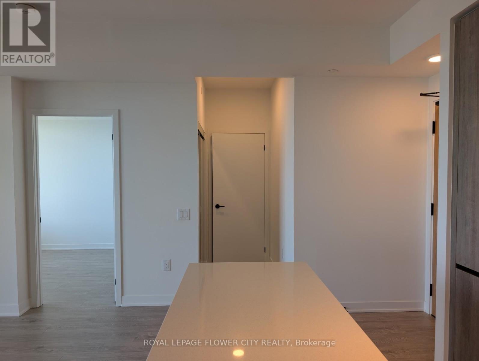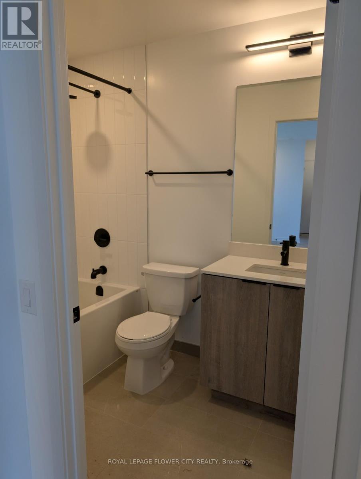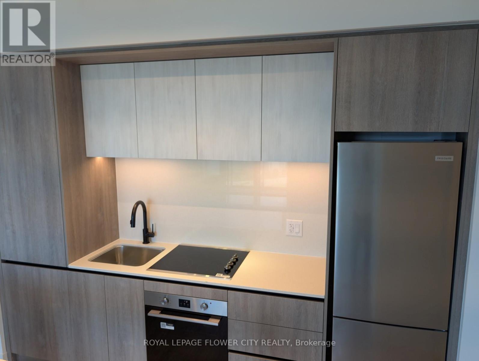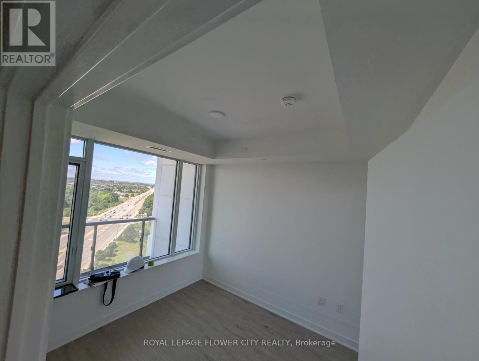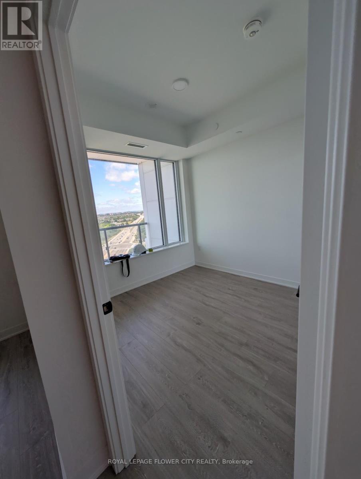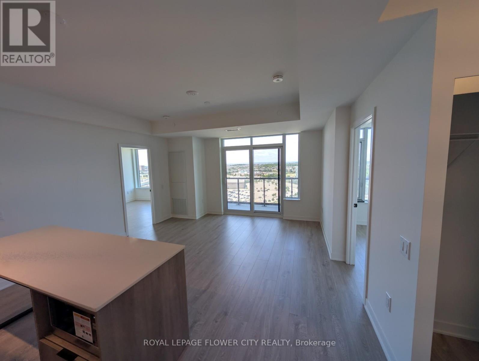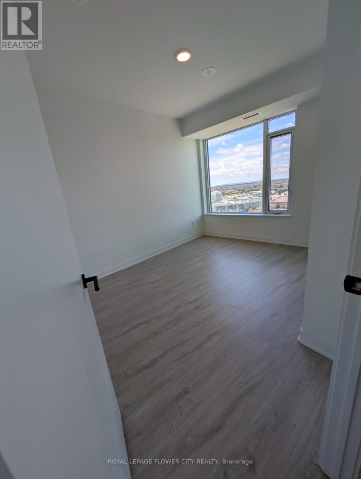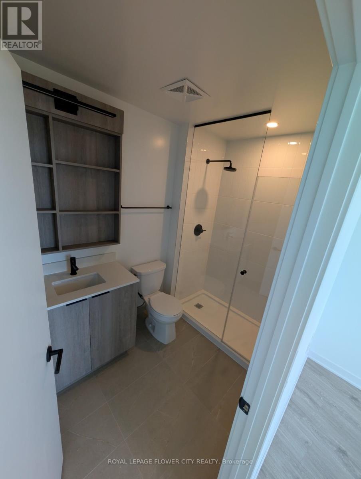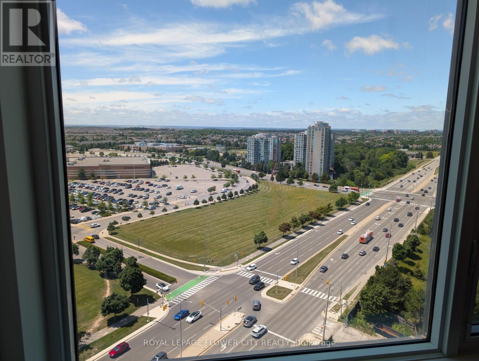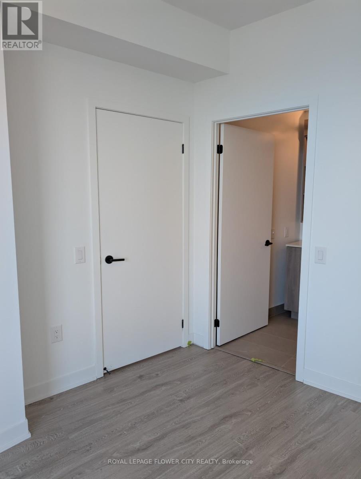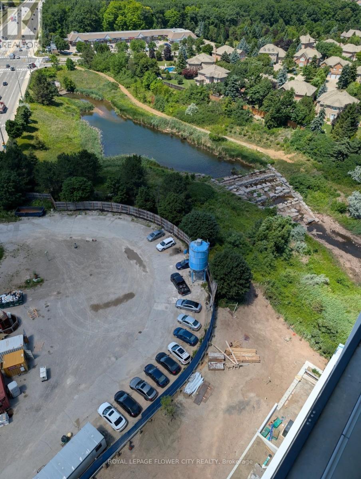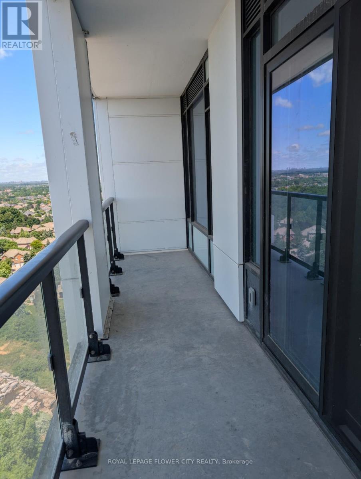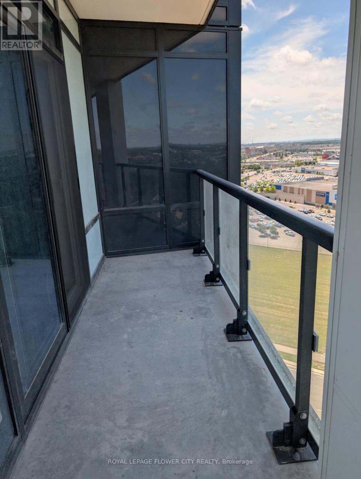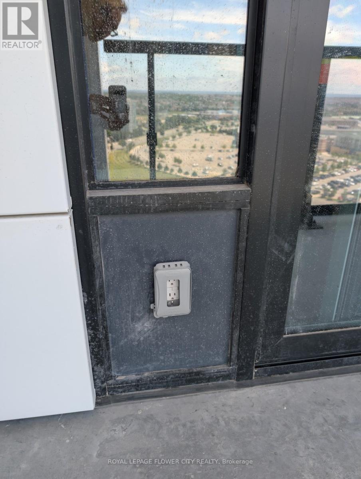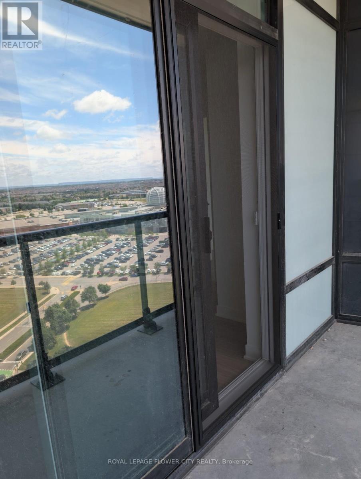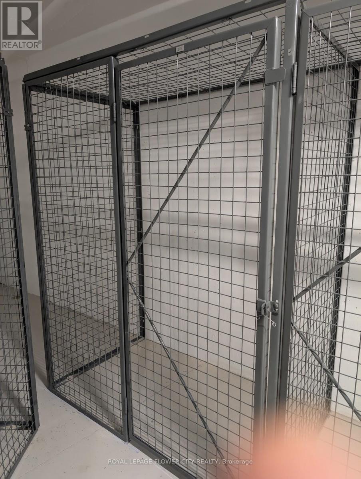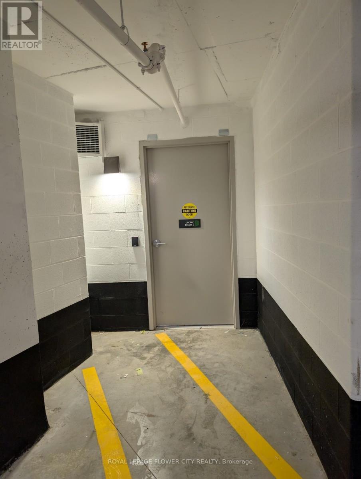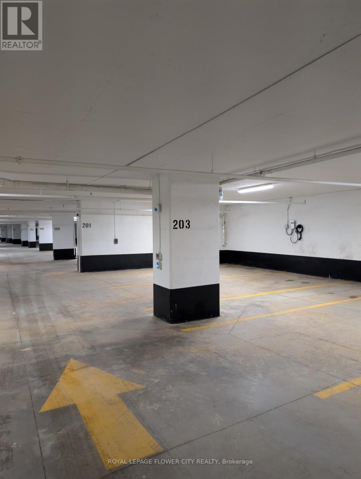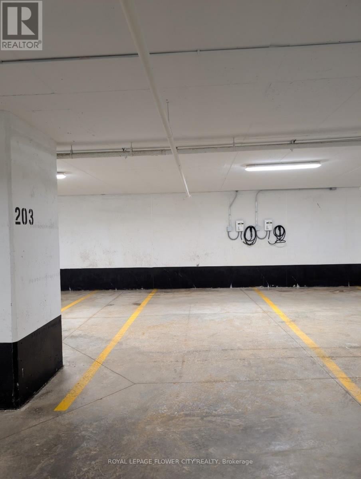2 Bedroom
3 Bathroom
800 - 899 sqft
Central Air Conditioning
Forced Air
$2,650 Monthly
Luxurious 2-Bedroom Suite at Kindred Condos! featuring the Chrysanthemum 2 Bedroom | 2 Bath floorplan on Floor 17 (803 SF interior + 97 SF Balcony/Terrace). The rental includes High- Speed Internet, 1 Parking with an EV Charging Point, and 1 Locker, while the tenant is responsible for Hydro and Water. This family-friendly neighbourhood boasts over large parks and is minutes from the waterfront, Credit Valley Hospital, and the University of Toronto Mississauga campus. Commuting is effortless, with a 4-minute drive to Highway 403, easy access to the 401/407/QEW, and MiWay/GO Transit steps away, with the Streetsville GO station just a 5-minute drive for a quick trip to Union Station (id:49187)
Property Details
|
MLS® Number
|
W12481468 |
|
Property Type
|
Single Family |
|
Neigbourhood
|
Central Erin Mills |
|
Community Name
|
Central Erin Mills |
|
Amenities Near By
|
Golf Nearby, Hospital, Park, Public Transit |
|
Communication Type
|
High Speed Internet |
|
Community Features
|
Pets Allowed With Restrictions |
|
Features
|
Balcony, Carpet Free |
|
Parking Space Total
|
1 |
|
View Type
|
View, City View |
Building
|
Bathroom Total
|
3 |
|
Bedrooms Above Ground
|
2 |
|
Bedrooms Total
|
2 |
|
Age
|
New Building |
|
Amenities
|
Security/concierge, Exercise Centre, Recreation Centre, Party Room, Separate Electricity Meters, Storage - Locker |
|
Appliances
|
Water Meter |
|
Basement Type
|
None |
|
Cooling Type
|
Central Air Conditioning |
|
Exterior Finish
|
Concrete |
|
Flooring Type
|
Laminate |
|
Foundation Type
|
Concrete |
|
Heating Fuel
|
Natural Gas |
|
Heating Type
|
Forced Air |
|
Size Interior
|
800 - 899 Sqft |
|
Type
|
Apartment |
Parking
Land
|
Acreage
|
No |
|
Land Amenities
|
Golf Nearby, Hospital, Park, Public Transit |
Rooms
| Level |
Type |
Length |
Width |
Dimensions |
|
Main Level |
Living Room |
4.27 m |
3.96 m |
4.27 m x 3.96 m |
|
Main Level |
Kitchen |
4.27 m |
3.96 m |
4.27 m x 3.96 m |
|
Main Level |
Primary Bedroom |
4.14 m |
2.79 m |
4.14 m x 2.79 m |
|
Main Level |
Bedroom |
3.02 m |
2.77 m |
3.02 m x 2.77 m |
https://www.realtor.ca/real-estate/29031102/1708-2495-eglinton-avenue-w-mississauga-central-erin-mills-central-erin-mills

