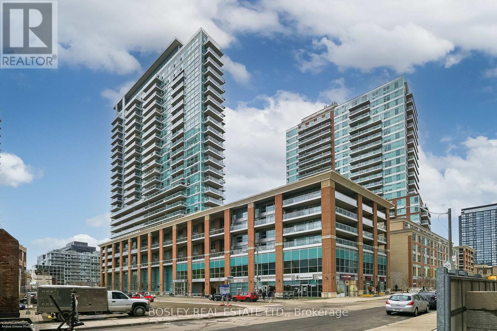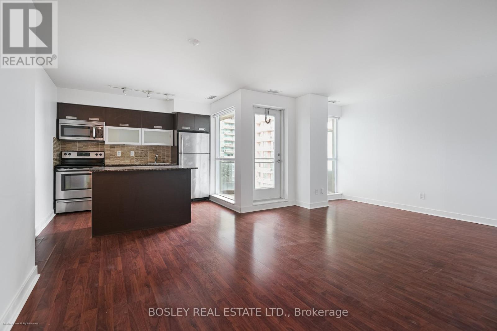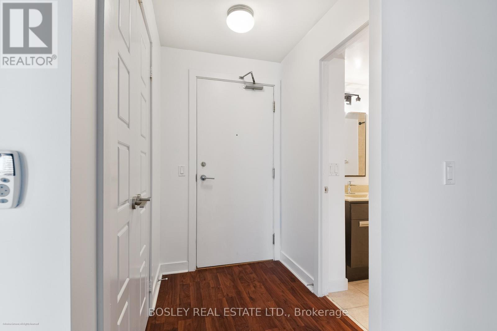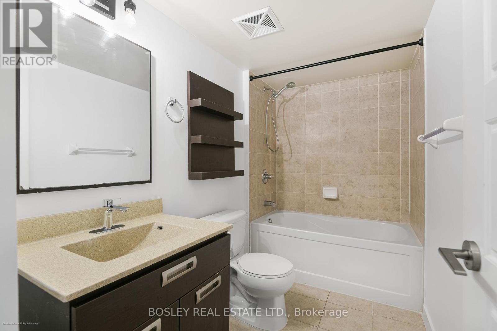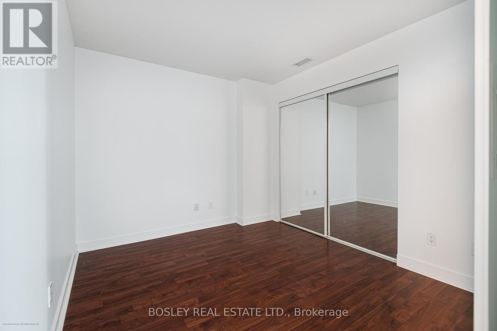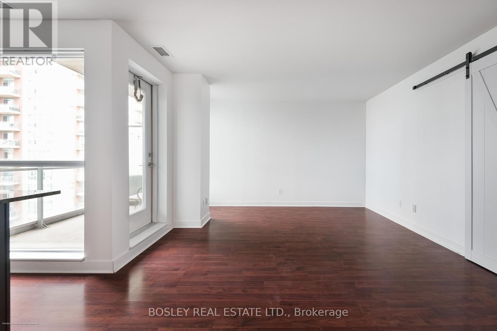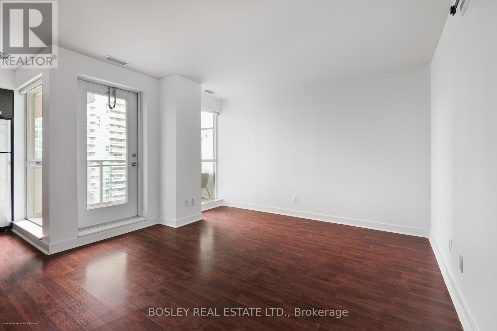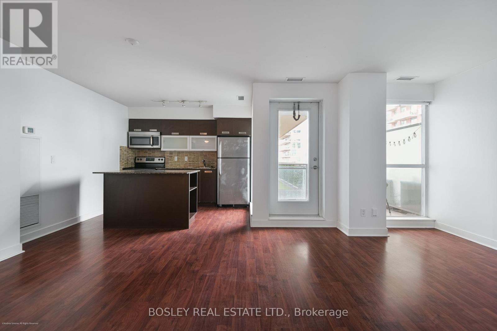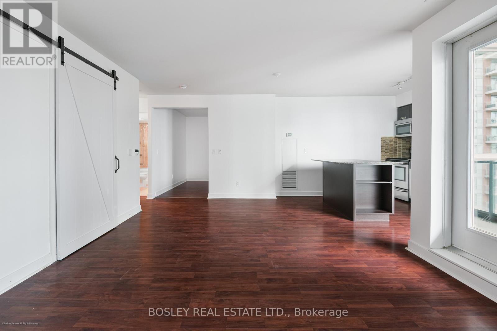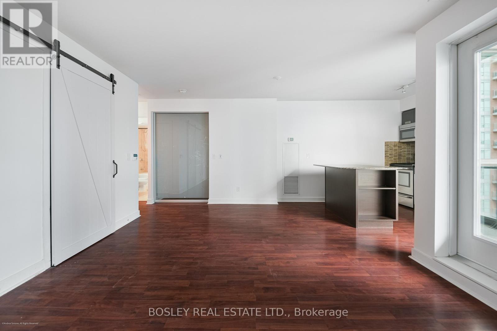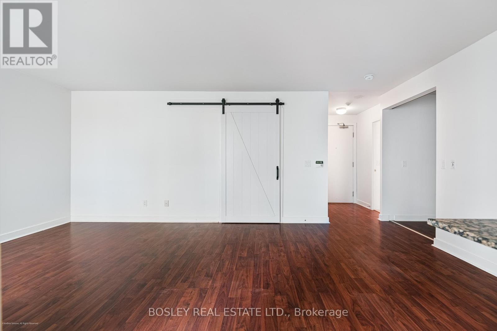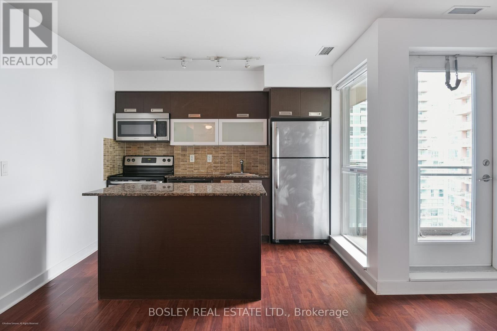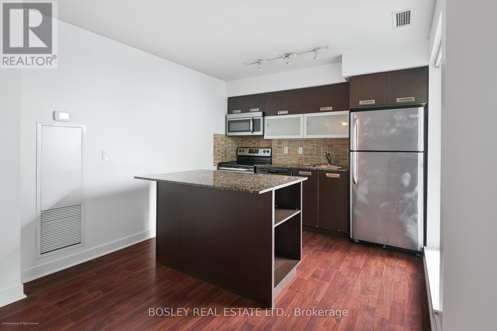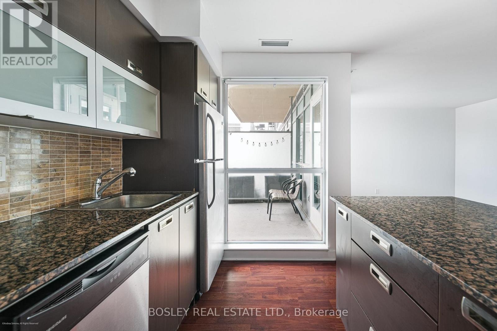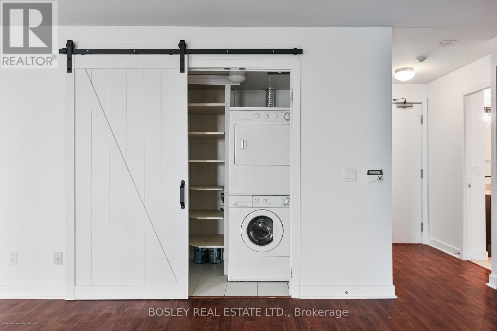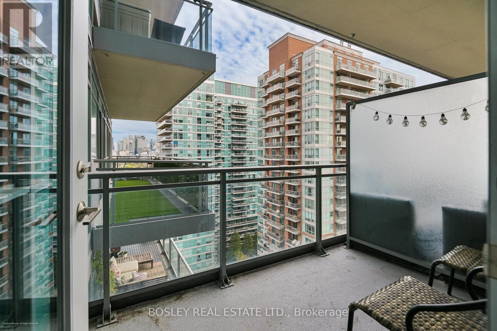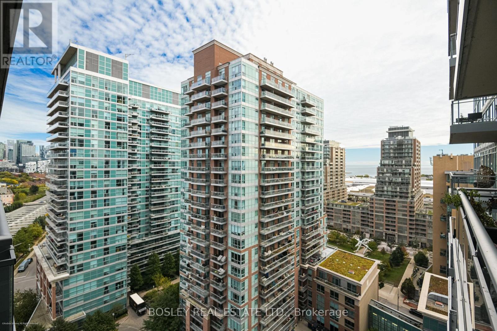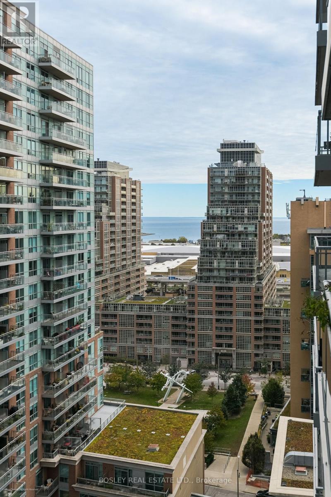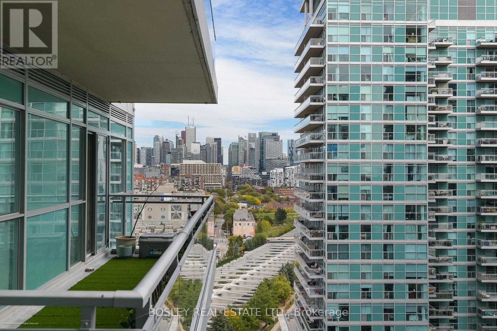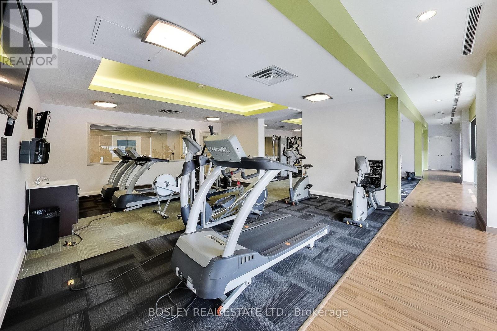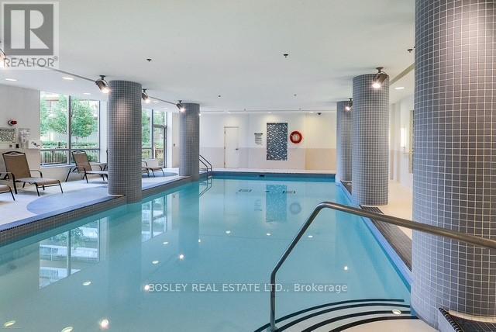1 Bedroom
1 Bathroom
600 - 699 sqft
Central Air Conditioning
Forced Air
$2,450 Monthly
Live the Liberty Village lifestyle! This 1-bedroom, 1-bath unit at Vibe Condo features a functional open-concept layout, an east-facing balcony with city and partial south lake views, laminate floors, ensuite laundry, parking and locker included. Enjoy a walkable, active, dog-friendly Liberty Village community with Metro, No Frills, Canadian Tire, Winners, coffee shops and bakeries like Brodflour, restaurants, bars, patios like Local, lakefront trails, Fort York, the Exhibition Grounds, TFC, and direct access to the new King-Liberty Pedestrian Bridge, the Gardiner, and multiple parks. Summer concert fans will love being near Budweiser Stage. The building offers excellent amenities, including multiple gyms, indoor pool, sauna, party and media rooms, guest suites, visitor parking, 24-hour concierge, and more. Dog park right across the building. No smoking. AA tenants preferred. Don't miss this Liberty Village gem! (id:49187)
Property Details
|
MLS® Number
|
C12467992 |
|
Property Type
|
Single Family |
|
Neigbourhood
|
Fort York-Liberty Village |
|
Community Name
|
Niagara |
|
Amenities Near By
|
Park, Public Transit |
|
Community Features
|
Pet Restrictions |
|
Features
|
Elevator, Balcony, Carpet Free, In Suite Laundry |
|
Parking Space Total
|
1 |
|
View Type
|
City View |
Building
|
Bathroom Total
|
1 |
|
Bedrooms Above Ground
|
1 |
|
Bedrooms Total
|
1 |
|
Age
|
11 To 15 Years |
|
Amenities
|
Security/concierge, Exercise Centre, Storage - Locker |
|
Appliances
|
Garage Door Opener Remote(s), Oven - Built-in, Blinds, Dishwasher, Dryer, Microwave, Stove, Washer, Refrigerator |
|
Cooling Type
|
Central Air Conditioning |
|
Exterior Finish
|
Brick, Concrete |
|
Fire Protection
|
Monitored Alarm, Security System, Smoke Detectors |
|
Flooring Type
|
Laminate |
|
Foundation Type
|
Unknown |
|
Heating Fuel
|
Natural Gas |
|
Heating Type
|
Forced Air |
|
Size Interior
|
600 - 699 Sqft |
|
Type
|
Apartment |
Parking
Land
|
Acreage
|
No |
|
Land Amenities
|
Park, Public Transit |
|
Surface Water
|
Lake/pond |
Rooms
| Level |
Type |
Length |
Width |
Dimensions |
|
Main Level |
Living Room |
6.1 m |
3.75 m |
6.1 m x 3.75 m |
|
Main Level |
Dining Room |
6.1 m |
3.75 m |
6.1 m x 3.75 m |
|
Main Level |
Kitchen |
3.3 m |
3.02 m |
3.3 m x 3.02 m |
|
Main Level |
Primary Bedroom |
3.2 m |
3.9 m |
3.2 m x 3.9 m |
|
Main Level |
Other |
2.86 m |
1.83 m |
2.86 m x 1.83 m |
https://www.realtor.ca/real-estate/29001766/1711-100-western-battery-road-toronto-niagara-niagara

