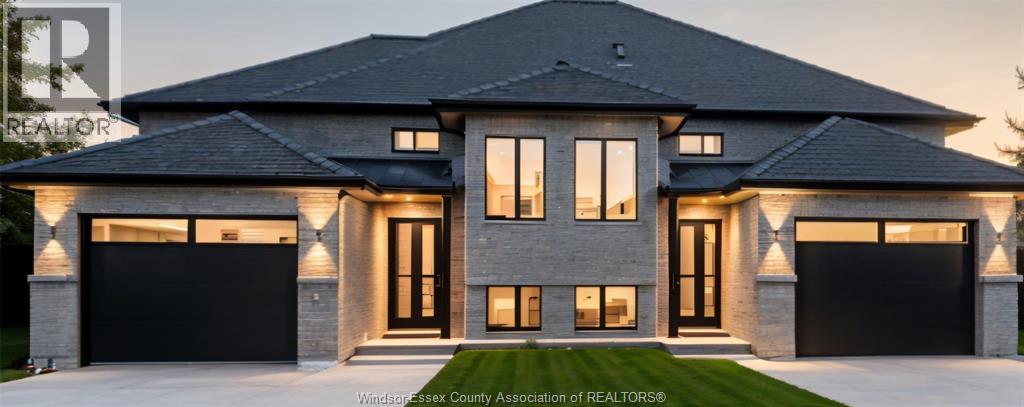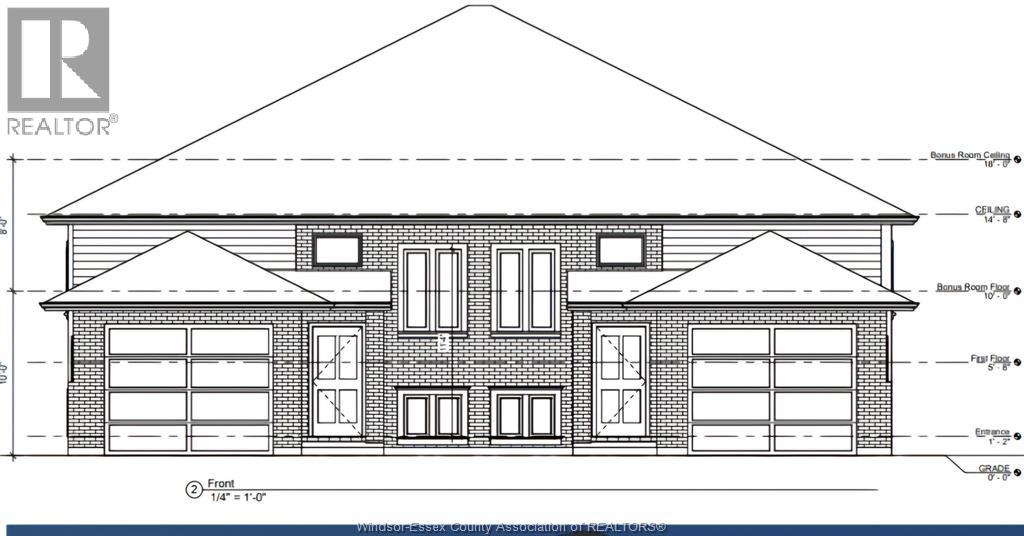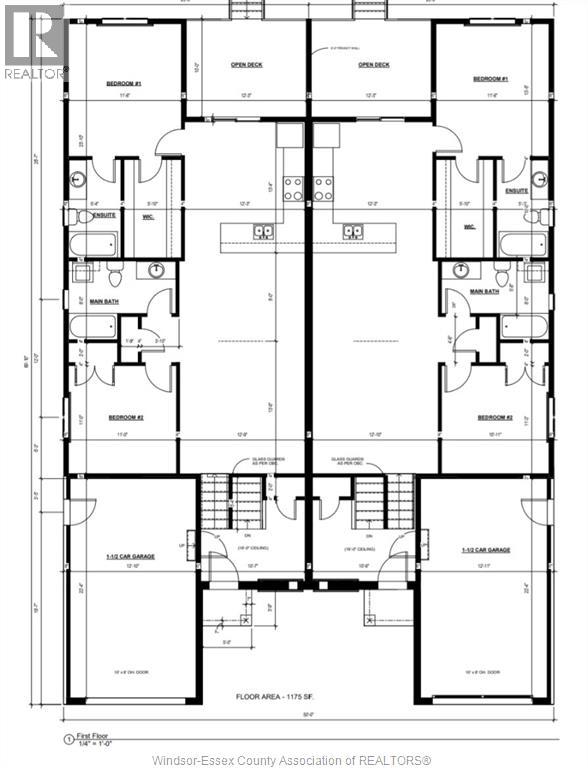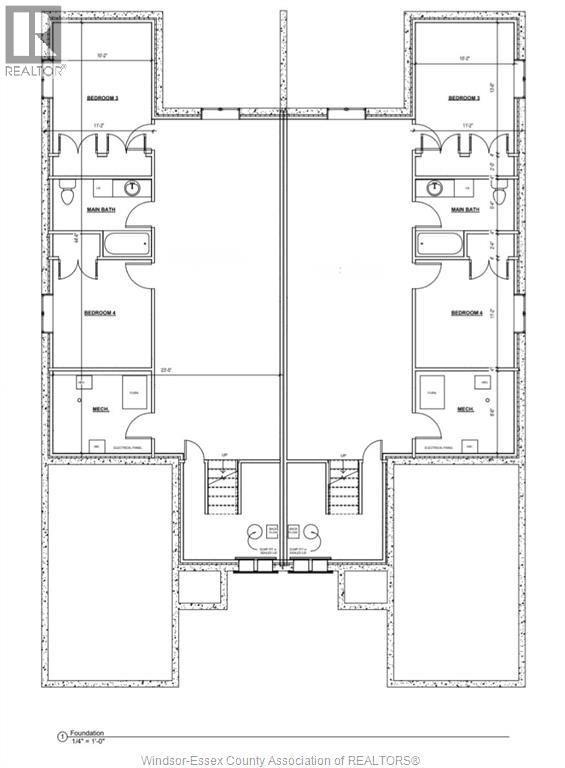4 Bedroom
3 Bathroom
1175 sqft
Raised Ranch
Central Air Conditioning
Furnace
$659,900
Brand new, to-be-built semi-detached home, fully finished up and down, now available for an impressive price of $659,900! This quality home is being built by one of the area's most reputable and premium builders, known for exceptional craftsmanship and attention to detail in every element. The main floor features elegant 9-foot ceilings, modern pot lighting throughout the living room and kitchen, stylish granite countertops, and two generously sized bedrooms. The primary suite includes a walk-in closet, a tray ceiling, and a beautifully appointed ensuite bathroom. The finished lower level offers two additional bedrooms, a full bathroom, and plenty of space for family, guests, or a home office. Step outside to enjoy a large rear deck, no rear neighbours for added privacy, and a fantastic location near scenic walking and biking trails, shopping centres, churches, and top-rated schools. This is truly unbeatable value for a high-quality, fully finished new home! (id:49187)
Property Details
|
MLS® Number
|
25021275 |
|
Property Type
|
Single Family |
Building
|
Bathroom Total
|
3 |
|
Bedrooms Above Ground
|
2 |
|
Bedrooms Below Ground
|
2 |
|
Bedrooms Total
|
4 |
|
Architectural Style
|
Raised Ranch |
|
Construction Style Attachment
|
Attached |
|
Cooling Type
|
Central Air Conditioning |
|
Exterior Finish
|
Aluminum/vinyl, Brick |
|
Flooring Type
|
Ceramic/porcelain, Laminate |
|
Foundation Type
|
Concrete |
|
Heating Fuel
|
Natural Gas |
|
Heating Type
|
Furnace |
|
Size Interior
|
1175 Sqft |
|
Total Finished Area
|
1175 Sqft |
|
Type
|
House |
Parking
Land
|
Acreage
|
No |
|
Size Irregular
|
34 X 250 Ft |
|
Size Total Text
|
34 X 250 Ft |
|
Zoning Description
|
Res |
Rooms
| Level |
Type |
Length |
Width |
Dimensions |
|
Lower Level |
4pc Bathroom |
|
|
Measurements not available |
|
Lower Level |
Bedroom |
|
|
Measurements not available |
|
Lower Level |
Utility Room |
|
|
Measurements not available |
|
Lower Level |
Living Room |
|
|
Measurements not available |
|
Lower Level |
Bedroom |
|
|
Measurements not available |
|
Main Level |
Foyer |
|
|
Measurements not available |
|
Main Level |
Dining Room |
|
|
Measurements not available |
|
Main Level |
Living Room |
|
|
Measurements not available |
|
Main Level |
Primary Bedroom |
|
|
Measurements not available |
|
Main Level |
4pc Ensuite Bath |
|
|
Measurements not available |
|
Main Level |
Bedroom |
|
|
Measurements not available |
|
Main Level |
3pc Bathroom |
|
|
Measurements not available |
https://www.realtor.ca/real-estate/28760350/172-texas-road-amherstburg






