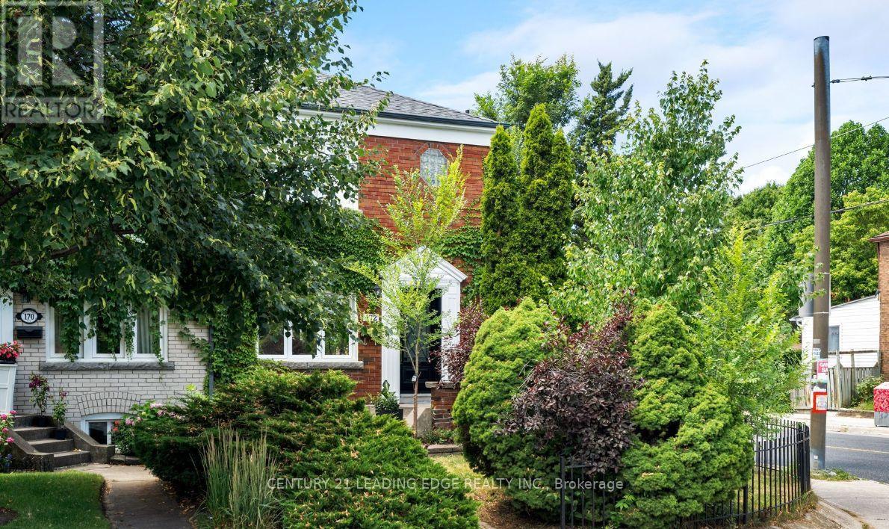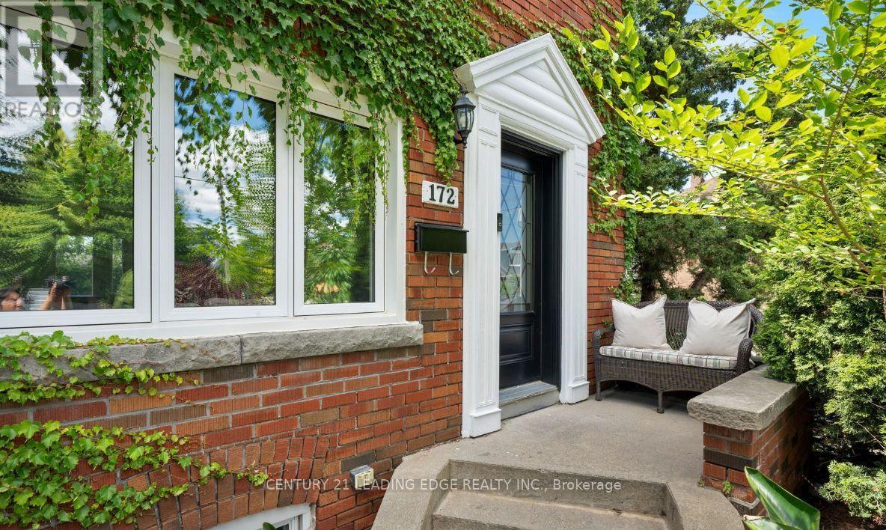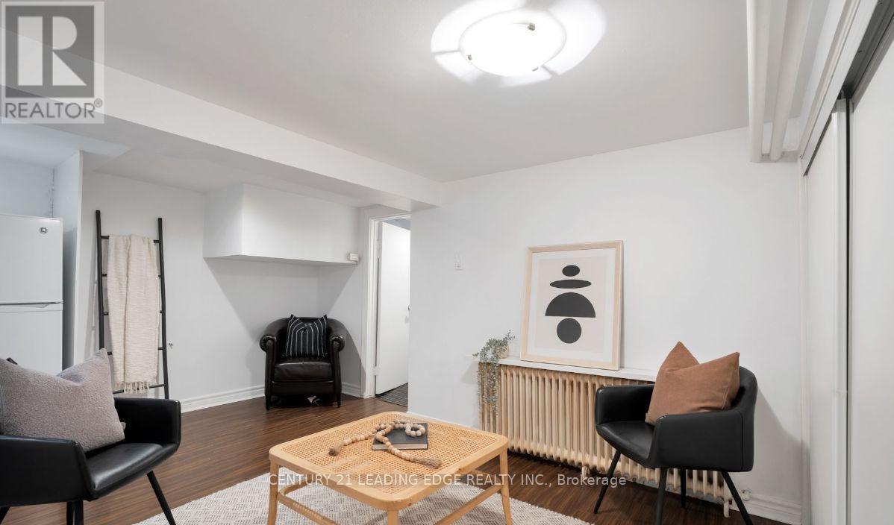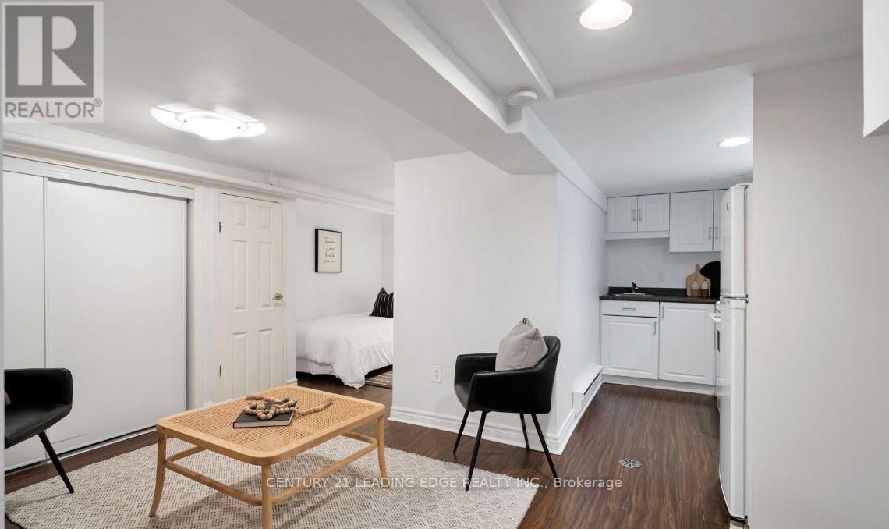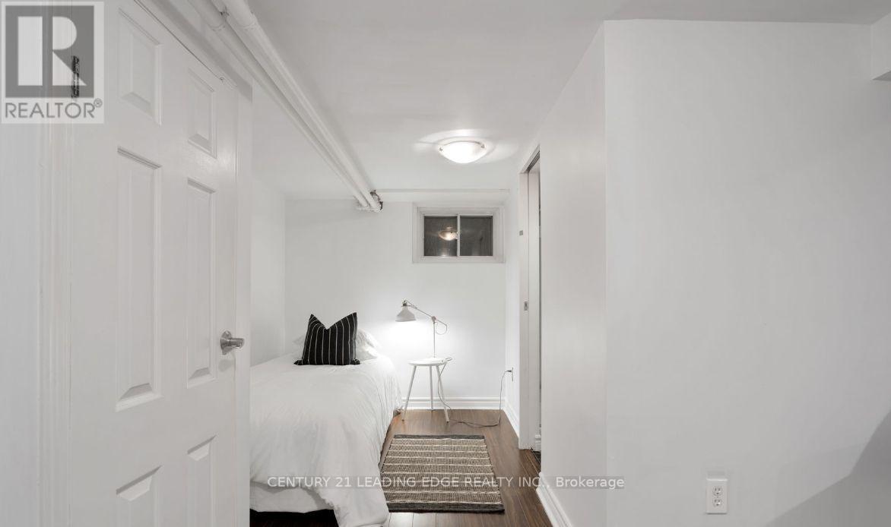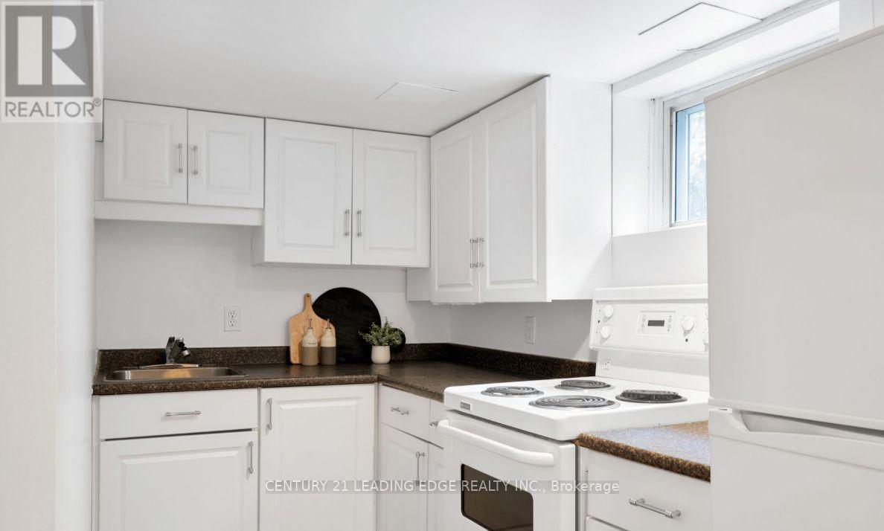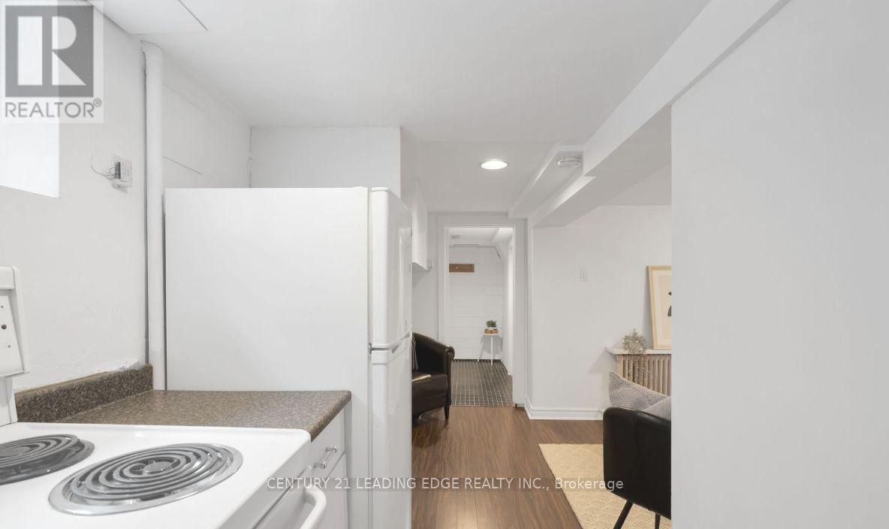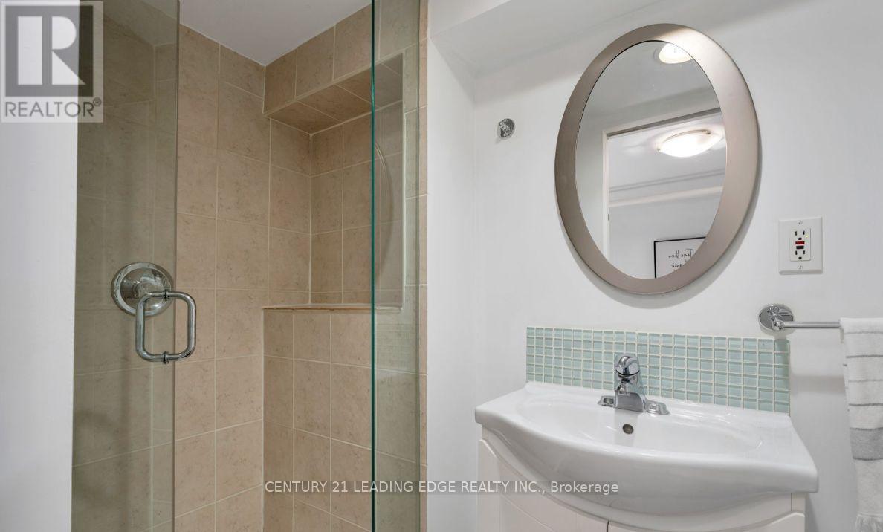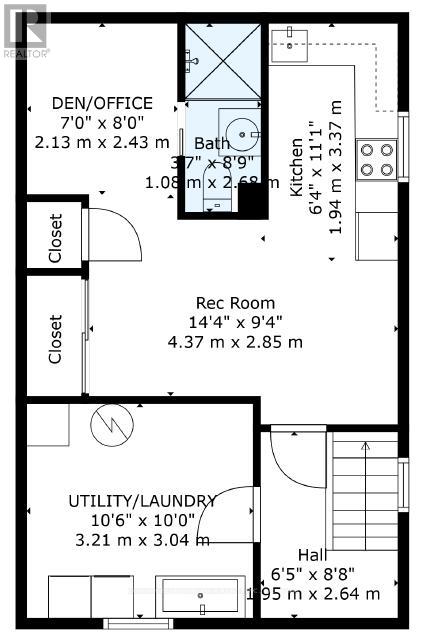1 Bedroom
1 Bathroom
0 - 699 sqft
Wall Unit
Hot Water Radiator Heat
$1,600 Monthly
Prime Location! UTILITIES INCLUDED. 1 bedroom, 1 bathroom unit with separate entrance and shared laundry is now available for lease. Enjoy the convenience of city living in a friendly and walkable neighborhood with everything you need just outside your door including a bus stop out front. Easy access to shops, schools, libraries, parks, cafes, and dining options. Ideal for young professionals and students. (id:49187)
Property Details
|
MLS® Number
|
E12431267 |
|
Property Type
|
Single Family |
|
Community Name
|
Danforth Village-East York |
|
Amenities Near By
|
Park, Public Transit, Schools |
Building
|
Bathroom Total
|
1 |
|
Bedrooms Above Ground
|
1 |
|
Bedrooms Total
|
1 |
|
Basement Development
|
Finished |
|
Basement Features
|
Separate Entrance |
|
Basement Type
|
N/a (finished) |
|
Construction Style Attachment
|
Semi-detached |
|
Cooling Type
|
Wall Unit |
|
Exterior Finish
|
Brick |
|
Foundation Type
|
Block |
|
Heating Fuel
|
Natural Gas |
|
Heating Type
|
Hot Water Radiator Heat |
|
Stories Total
|
2 |
|
Size Interior
|
0 - 699 Sqft |
|
Type
|
House |
|
Utility Water
|
Municipal Water |
Parking
|
Detached Garage
|
|
|
No Garage
|
|
Land
|
Acreage
|
No |
|
Fence Type
|
Fenced Yard |
|
Land Amenities
|
Park, Public Transit, Schools |
|
Sewer
|
Sanitary Sewer |
|
Size Depth
|
100 Ft |
|
Size Frontage
|
18 Ft ,7 In |
|
Size Irregular
|
18.6 X 100 Ft |
|
Size Total Text
|
18.6 X 100 Ft |
Rooms
| Level |
Type |
Length |
Width |
Dimensions |
|
Basement |
Recreational, Games Room |
2.85 m |
4.37 m |
2.85 m x 4.37 m |
|
Basement |
Utility Room |
3.04 m |
3.21 m |
3.04 m x 3.21 m |
|
Basement |
Den |
2.43 m |
2.13 m |
2.43 m x 2.13 m |
|
Basement |
Kitchen |
3.37 m |
1.94 m |
3.37 m x 1.94 m |
https://www.realtor.ca/real-estate/28923178/172-woodycrest-bsmt-avenue-toronto-danforth-village-east-york-danforth-village-east-york

