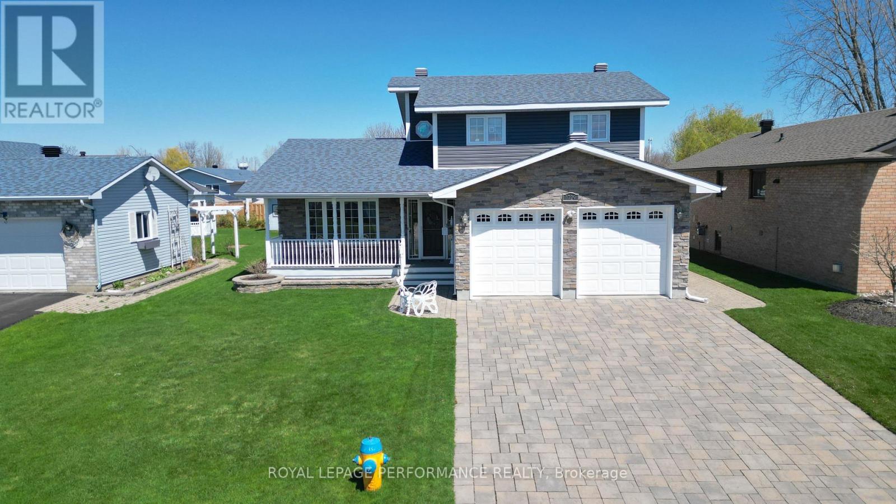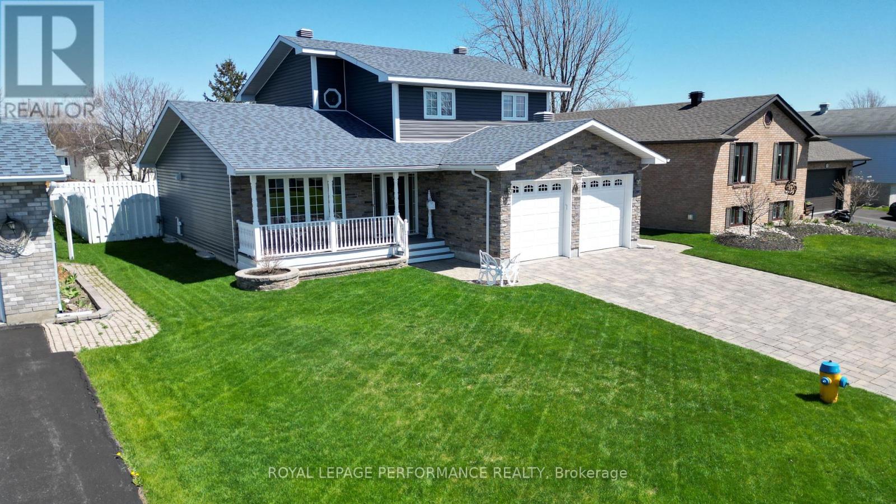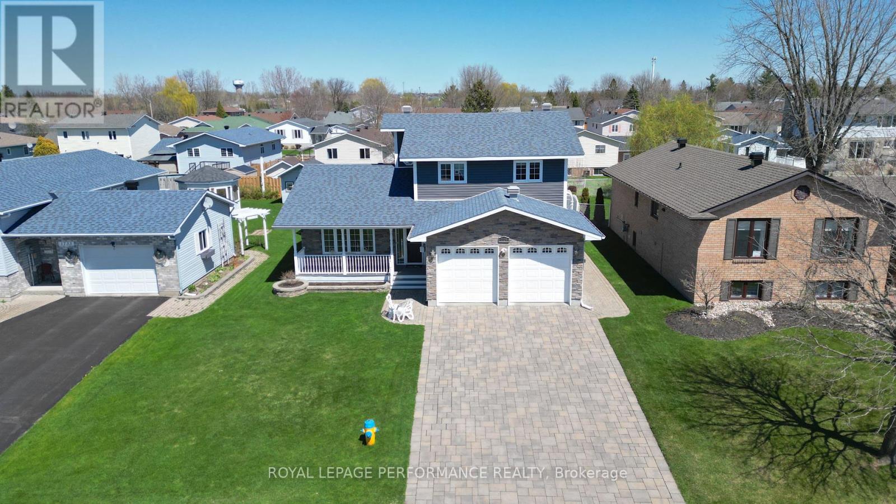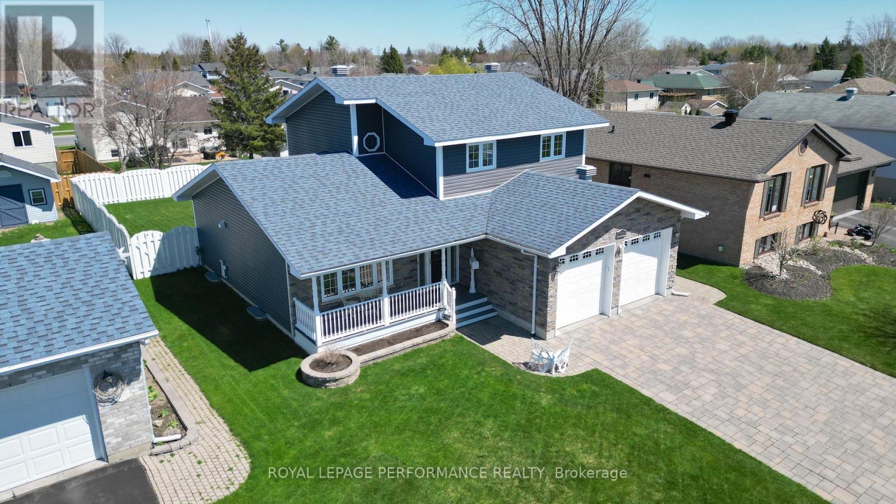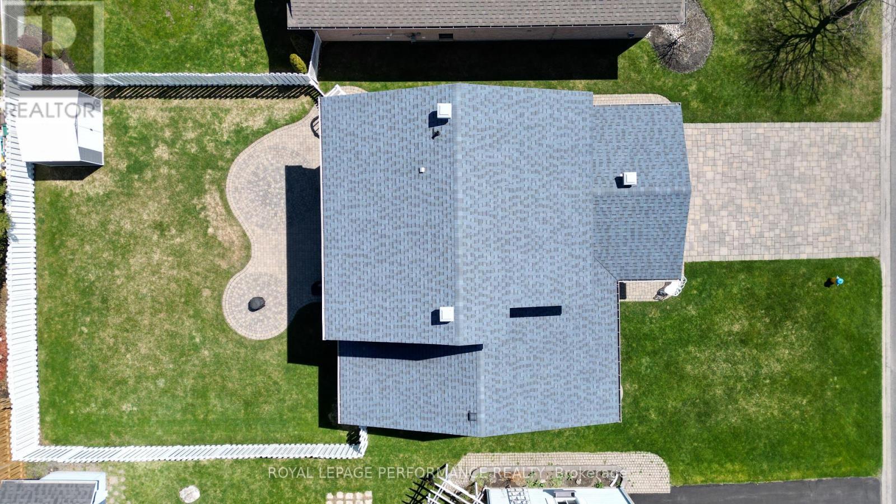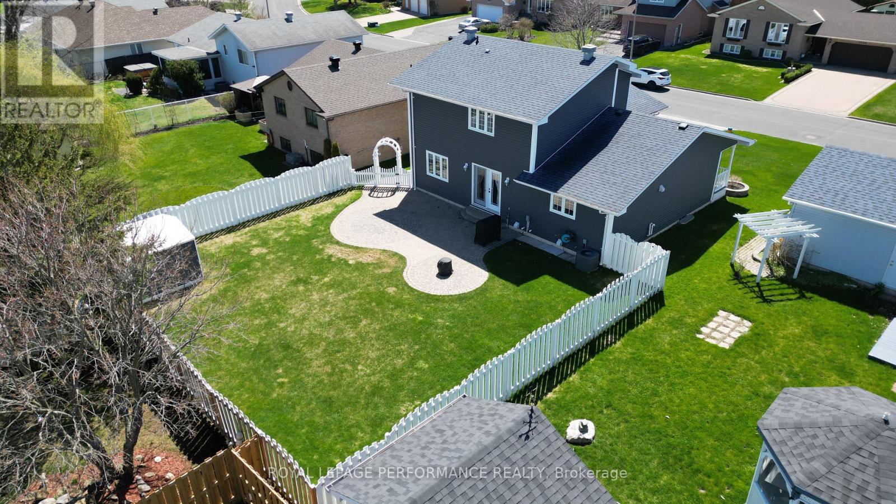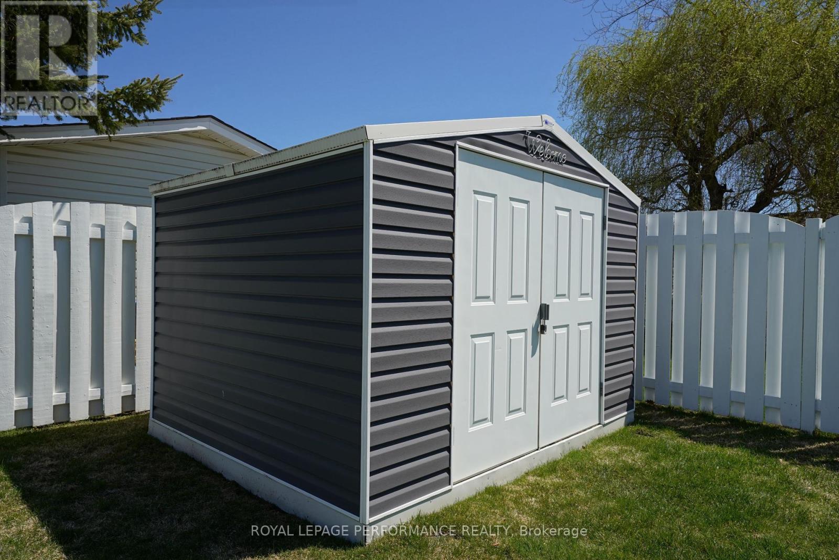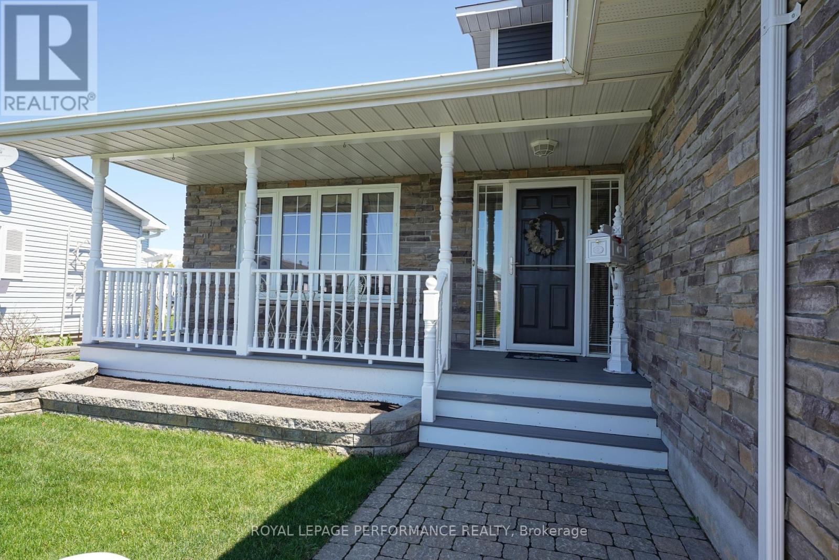3 Bedroom
2 Bathroom
1500 - 2000 sqft
Fireplace
Central Air Conditioning
Forced Air
$679,980
Welcome to this beautifully updated home that stands out with exceptional curb appeal! From the meticulously updated interlocking driveway and pathways , to the sleek composite front porch and stone garden, every detail has been thoughtfully designed to impress. Step inside to discover a warm and inviting interior featuring separate family room with large front window & gleaming hardwood floors, open-concept kitchen/dining room & living room with gas fireplace. The spacious kitchen is a chefs delight with copious stunning birch cupboards & newly updated quartz countertops. French doors off of the dining room lead to a stone patio and fenced in back yard offering low-maintenance living for years to come. Climb up the modern wood staircase that leads to 3 spacious bedrooms, with the primary bedroom featuring a large walk-in closet, this floor also features a beautifully updated bathroom with contemporary finishes. This updated home is perfect for families seeking comfort and style, ideally located near school, parks and amenities. ** This is a linked property.** (id:49187)
Property Details
|
MLS® Number
|
X12118860 |
|
Property Type
|
Single Family |
|
Community Name
|
717 - Cornwall |
|
Parking Space Total
|
6 |
Building
|
Bathroom Total
|
2 |
|
Bedrooms Above Ground
|
3 |
|
Bedrooms Total
|
3 |
|
Age
|
31 To 50 Years |
|
Amenities
|
Fireplace(s) |
|
Appliances
|
Garage Door Opener Remote(s), Central Vacuum, Water Heater, Dishwasher, Dryer, Stove, Washer, Window Coverings, Refrigerator |
|
Basement Development
|
Partially Finished |
|
Basement Type
|
Full (partially Finished) |
|
Construction Style Attachment
|
Detached |
|
Cooling Type
|
Central Air Conditioning |
|
Exterior Finish
|
Stone, Vinyl Siding |
|
Fireplace Present
|
Yes |
|
Fireplace Total
|
1 |
|
Foundation Type
|
Poured Concrete |
|
Half Bath Total
|
1 |
|
Heating Fuel
|
Natural Gas |
|
Heating Type
|
Forced Air |
|
Stories Total
|
2 |
|
Size Interior
|
1500 - 2000 Sqft |
|
Type
|
House |
|
Utility Water
|
Municipal Water |
Parking
Land
|
Acreage
|
No |
|
Sewer
|
Sanitary Sewer |
|
Size Depth
|
114 Ft ,9 In |
|
Size Frontage
|
57 Ft ,4 In |
|
Size Irregular
|
57.4 X 114.8 Ft |
|
Size Total Text
|
57.4 X 114.8 Ft |
Rooms
| Level |
Type |
Length |
Width |
Dimensions |
|
Second Level |
Primary Bedroom |
5.88 m |
3.75 m |
5.88 m x 3.75 m |
|
Second Level |
Bedroom 2 |
3.08 m |
2.87 m |
3.08 m x 2.87 m |
|
Second Level |
Bedroom 3 |
3.08 m |
2.87 m |
3.08 m x 2.87 m |
|
Second Level |
Bathroom |
3.47 m |
1.55 m |
3.47 m x 1.55 m |
|
Basement |
Recreational, Games Room |
5.67 m |
4.88 m |
5.67 m x 4.88 m |
|
Main Level |
Family Room |
4.6 m |
3.39 m |
4.6 m x 3.39 m |
|
Main Level |
Kitchen |
4.91 m |
3.66 m |
4.91 m x 3.66 m |
|
Main Level |
Dining Room |
3.35 m |
3.66 m |
3.35 m x 3.66 m |
|
Main Level |
Living Room |
5.02 m |
3.96 m |
5.02 m x 3.96 m |
https://www.realtor.ca/real-estate/28248510/1729-macintyre-avenue-cornwall-717-cornwall

