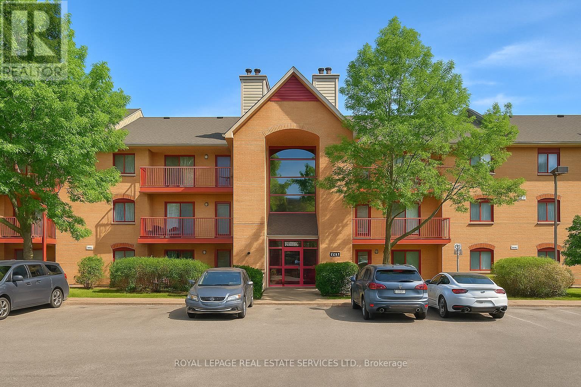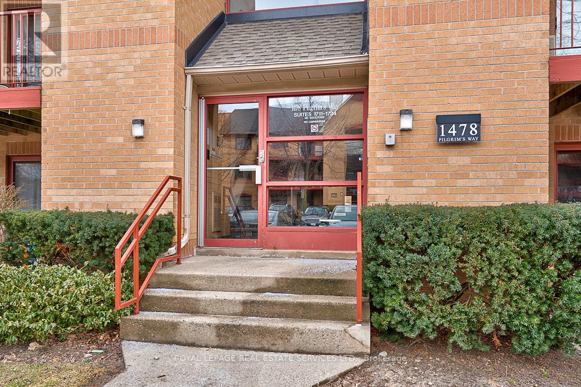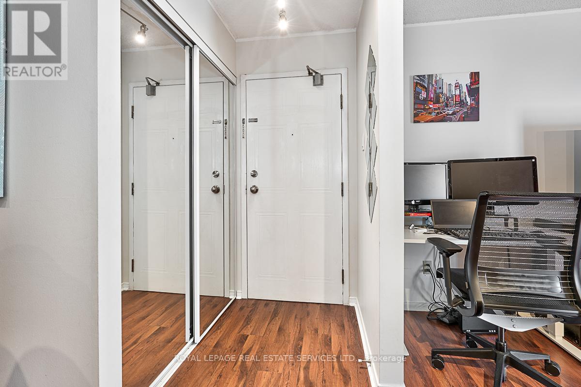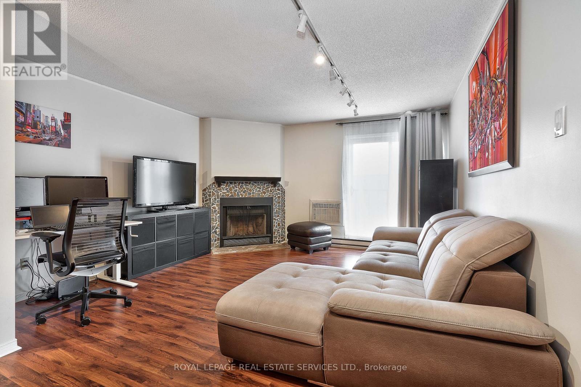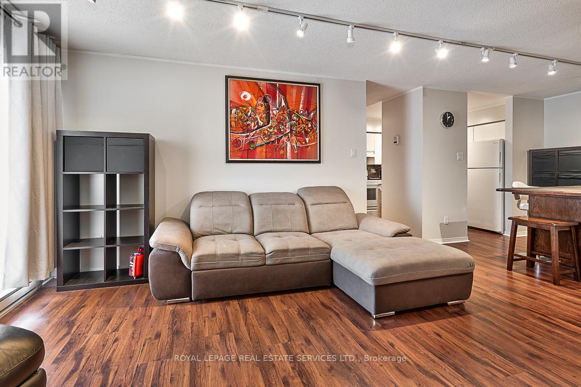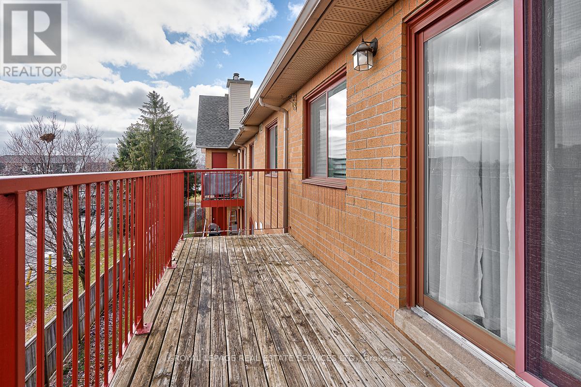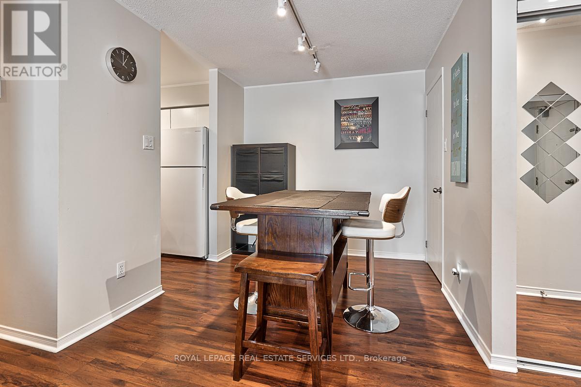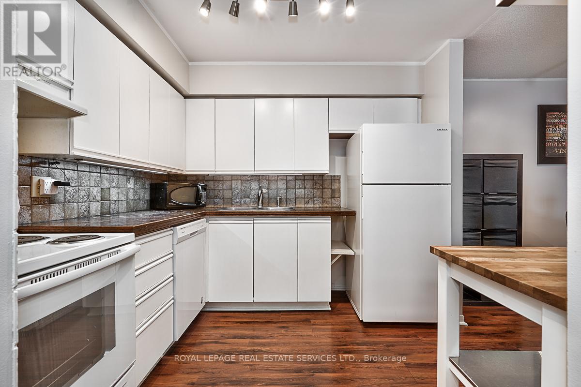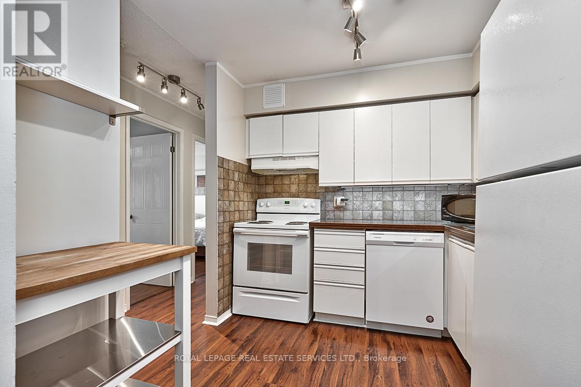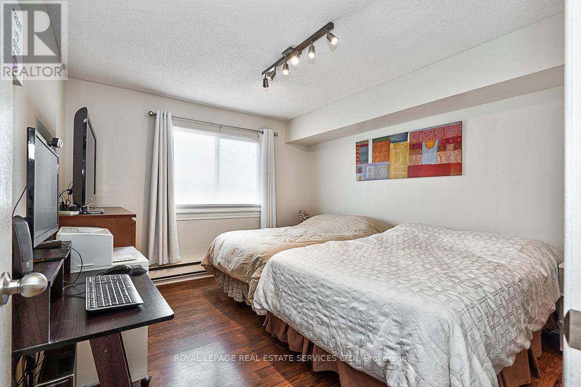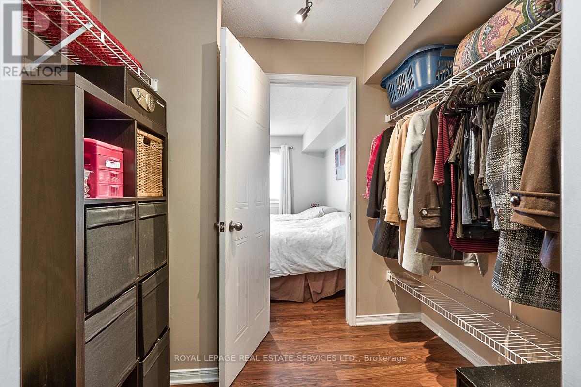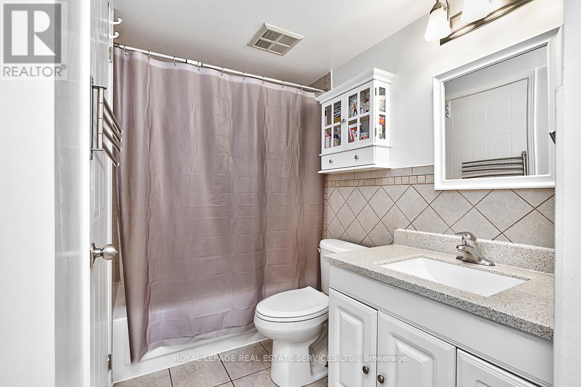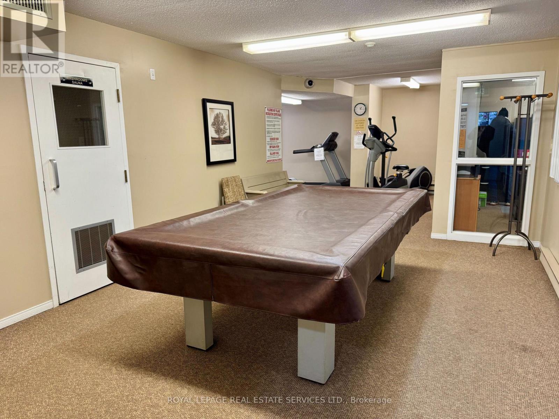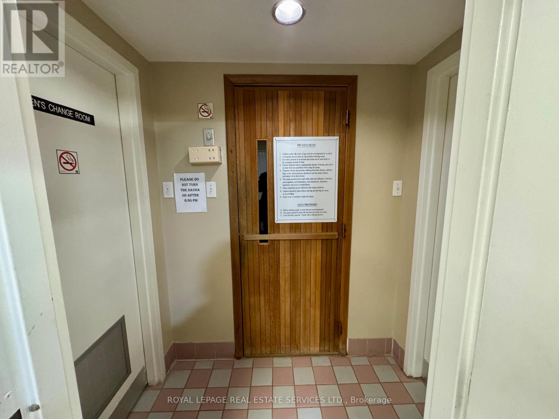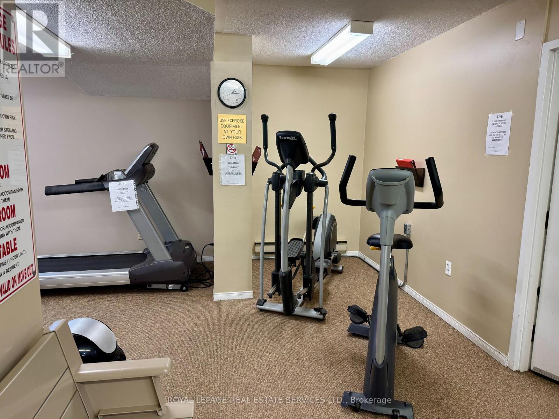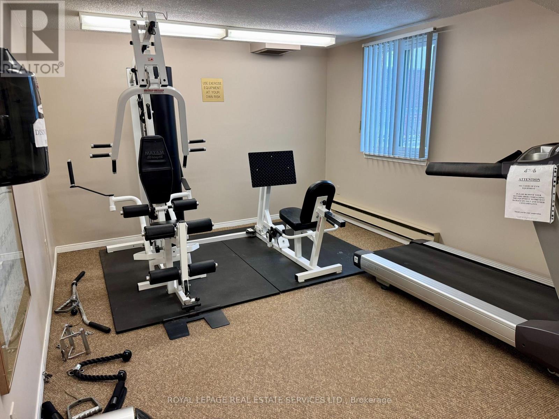2 Bedroom
1 Bathroom
900 - 999 sqft
Wall Unit
Baseboard Heaters
$2,700 Monthly
Prime rental opportunity in Glen Abbey - top-floor condo in Pilgrims Way Village! Discover an exceptional rental opportunity in Pilgrims Way Village, a meticulously maintained complex nestled in the heart of the desirable Glen Abbey community. This prime location is within walking distance of Pilgrims Way Plaza, Pilgrim Wood Public School, Abbey Park High School, Glen Abbey Community Centre, parks, and an extensive network of trails perfect for walking, hiking, and biking. This spacious top-floor two bedroom condominium offers an open-concept layout, stylish flooring, dining room, cozy living room leading to a large private balcony with direct access to the storage locker, and a generous primary bedroom with a walk-in closet. The kitchen features white cabinetry, a designer backsplash, and newer appliances, while the spa-inspired four-piece bathroom and in-suite laundry add to the unit's convenience. Complex amenities include a party room, exercise room, billiards, and a sauna. The monthly rental fee covers building insurance, water, and one outdoor parking space (extra parking space available if needed at an additional cost). This unbeatable location offers easy access to shopping, dining, hospital, Glen Abbey Golf Club, and essential amenities. Ideal for commuters just minutes to the QEW and close to the GO Station and #407. (id:49187)
Property Details
|
MLS® Number
|
W12467093 |
|
Property Type
|
Single Family |
|
Community Name
|
1007 - GA Glen Abbey |
|
Features
|
Balcony |
|
Parking Space Total
|
1 |
Building
|
Bathroom Total
|
1 |
|
Bedrooms Above Ground
|
2 |
|
Bedrooms Total
|
2 |
|
Age
|
31 To 50 Years |
|
Amenities
|
Exercise Centre, Recreation Centre, Sauna, Visitor Parking |
|
Appliances
|
Dishwasher, Dryer, Microwave, Stove, Washer, Window Coverings, Refrigerator |
|
Cooling Type
|
Wall Unit |
|
Exterior Finish
|
Brick |
|
Flooring Type
|
Laminate, Tile |
|
Heating Fuel
|
Electric |
|
Heating Type
|
Baseboard Heaters |
|
Size Interior
|
900 - 999 Sqft |
|
Type
|
Apartment |
Parking
Land
Rooms
| Level |
Type |
Length |
Width |
Dimensions |
|
Main Level |
Living Room |
4.09 m |
7.37 m |
4.09 m x 7.37 m |
|
Main Level |
Dining Room |
2.49 m |
7.37 m |
2.49 m x 7.37 m |
|
Main Level |
Kitchen |
2.72 m |
1.93 m |
2.72 m x 1.93 m |
|
Main Level |
Primary Bedroom |
3.1 m |
3.71 m |
3.1 m x 3.71 m |
|
Main Level |
Bedroom 2 |
3 m |
2.72 m |
3 m x 2.72 m |
|
Main Level |
Bathroom |
|
|
Measurements not available |
|
Main Level |
Laundry Room |
|
|
Measurements not available |
https://www.realtor.ca/real-estate/28999804/1734-1478-pilgrims-way-oakville-ga-glen-abbey-1007-ga-glen-abbey

