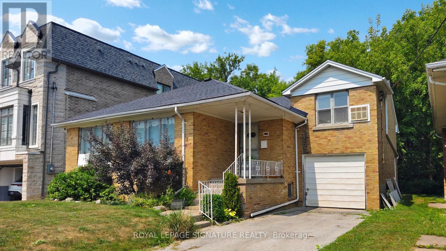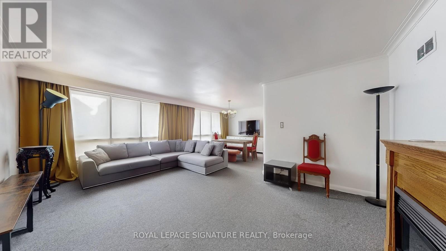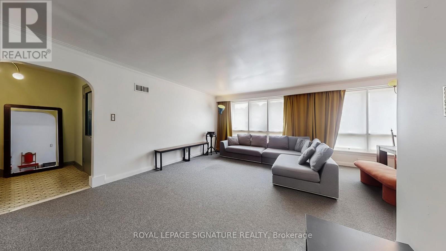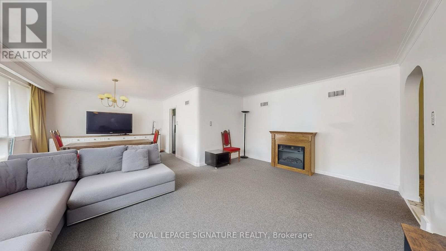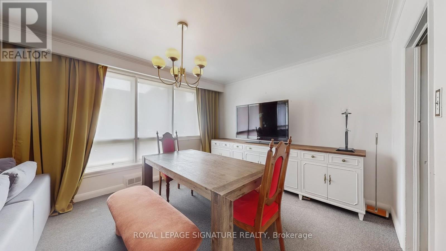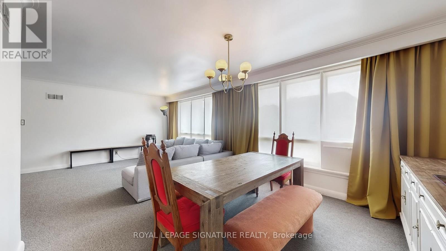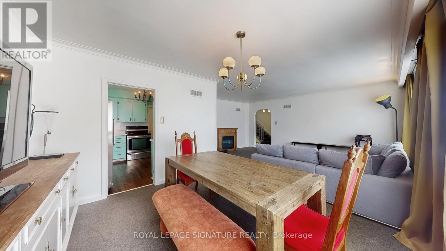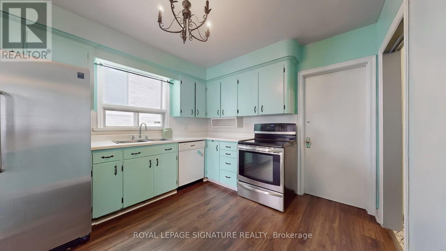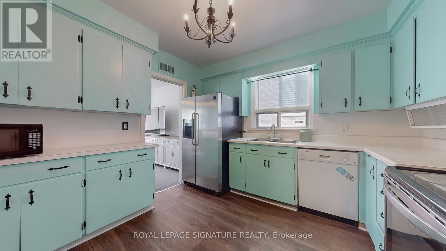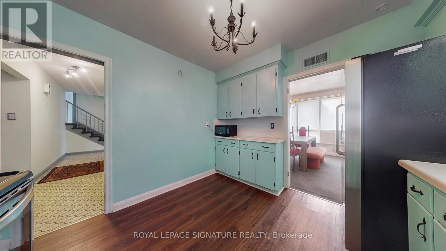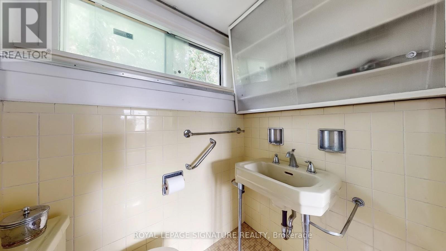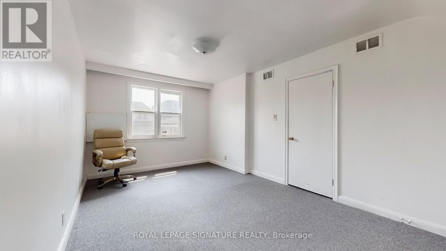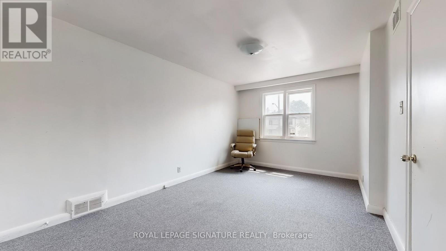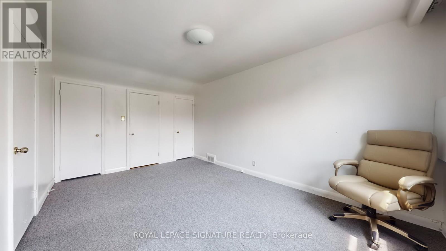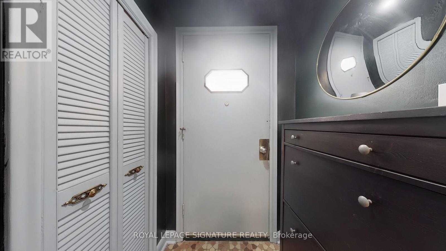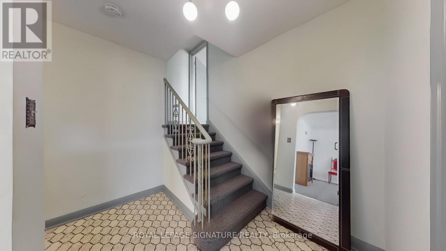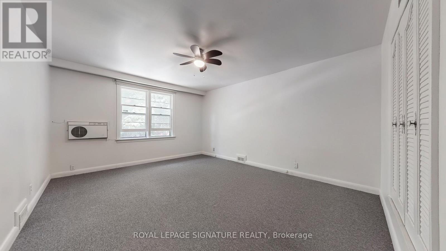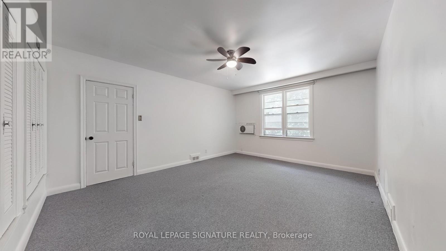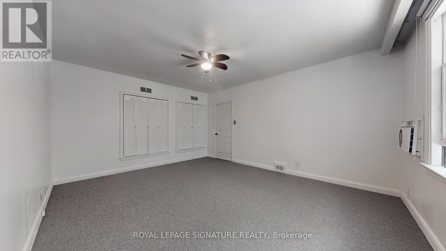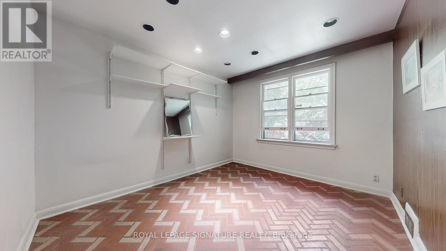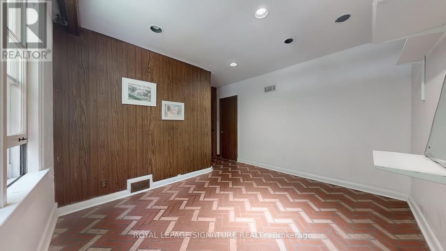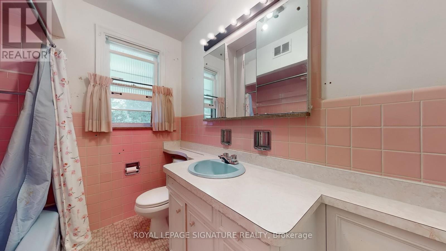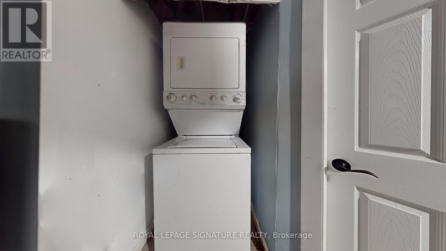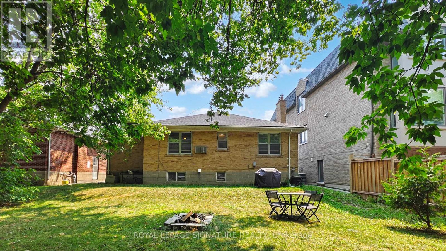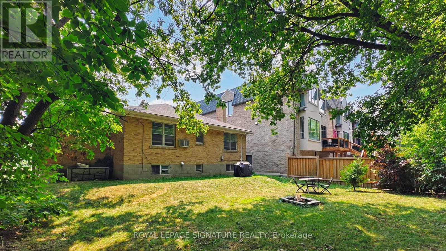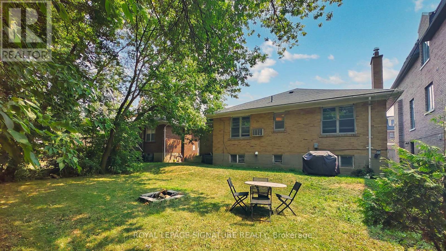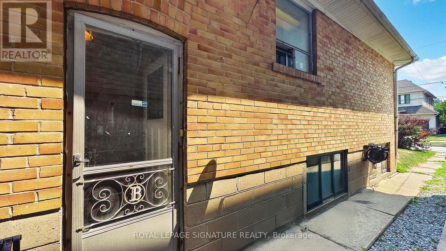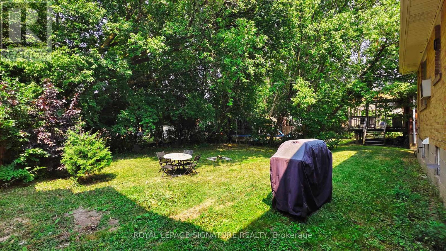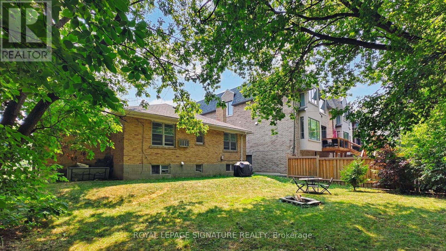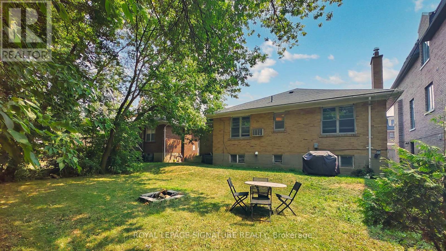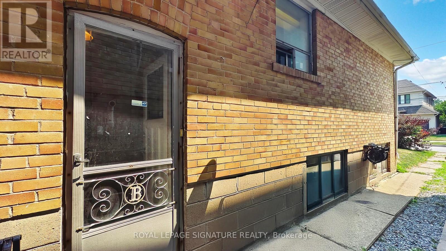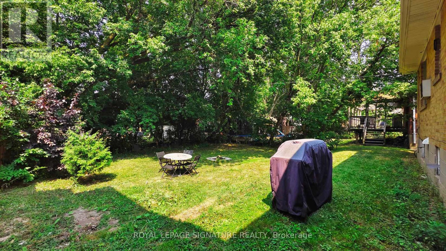3 Bedroom
2 Bathroom
1100 - 1500 sqft
Bungalow
Window Air Conditioner
Forced Air
$3,900 Monthly
A Special Opportunity On A Wonderful Street!Welcome to this much-loved home on a sought-after block! this property offers plenty of space and flexibility. You'll love the location just a short walk to Bathurst Streets shops,cafés, and restaurants, and close to synagogues and some of the best Jewish day schools in the city. Quick access to Highway 401, downtown, and the airport makes getting around simple and convenient. A great chance to enjoy a vibrant, established neighbourhood. Come take a look and see if its the right fit for you! (id:49187)
Property Details
|
MLS® Number
|
C12439687 |
|
Property Type
|
Single Family |
|
Neigbourhood
|
North York |
|
Community Name
|
Bedford Park-Nortown |
|
Amenities Near By
|
Hospital, Park, Place Of Worship, Public Transit |
|
Community Features
|
Community Centre |
|
Parking Space Total
|
3 |
Building
|
Bathroom Total
|
2 |
|
Bedrooms Above Ground
|
3 |
|
Bedrooms Total
|
3 |
|
Architectural Style
|
Bungalow |
|
Construction Style Attachment
|
Detached |
|
Cooling Type
|
Window Air Conditioner |
|
Exterior Finish
|
Brick |
|
Flooring Type
|
Carpeted |
|
Foundation Type
|
Unknown |
|
Half Bath Total
|
1 |
|
Heating Fuel
|
Natural Gas |
|
Heating Type
|
Forced Air |
|
Stories Total
|
1 |
|
Size Interior
|
1100 - 1500 Sqft |
|
Type
|
House |
|
Utility Water
|
Municipal Water |
Parking
Land
|
Acreage
|
No |
|
Fence Type
|
Fenced Yard |
|
Land Amenities
|
Hospital, Park, Place Of Worship, Public Transit |
|
Sewer
|
Sanitary Sewer |
|
Size Depth
|
117 Ft |
|
Size Frontage
|
51 Ft ,3 In |
|
Size Irregular
|
51.3 X 117 Ft |
|
Size Total Text
|
51.3 X 117 Ft |
Rooms
| Level |
Type |
Length |
Width |
Dimensions |
|
Main Level |
Living Room |
5.72 m |
3.94 m |
5.72 m x 3.94 m |
|
Main Level |
Dining Room |
3.53 m |
3.3 m |
3.53 m x 3.3 m |
|
Main Level |
Kitchen |
3.33 m |
3.1 m |
3.33 m x 3.1 m |
|
Main Level |
Bedroom 2 |
12.01 m |
10.33 m |
12.01 m x 10.33 m |
|
Main Level |
Bedroom 3 |
4.83 m |
3.18 m |
4.83 m x 3.18 m |
|
Upper Level |
Primary Bedroom |
4.88 m |
3.94 m |
4.88 m x 3.94 m |
https://www.realtor.ca/real-estate/28940764/174-caribou-road-toronto-bedford-park-nortown-bedford-park-nortown

