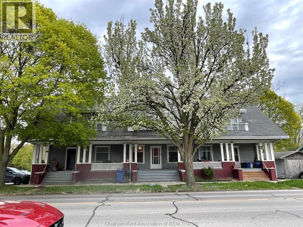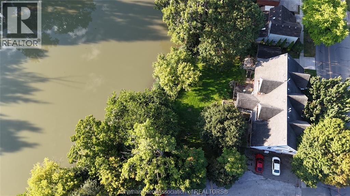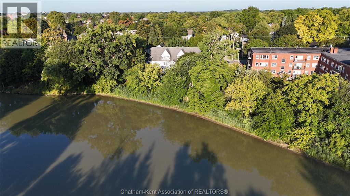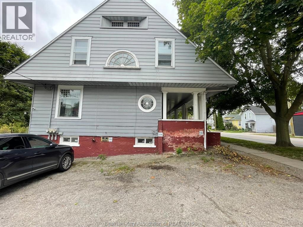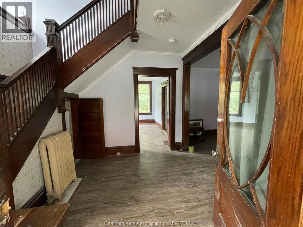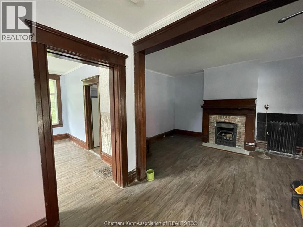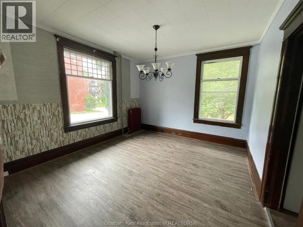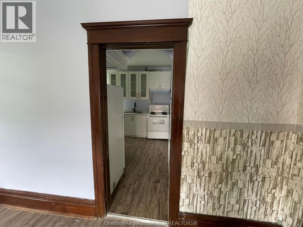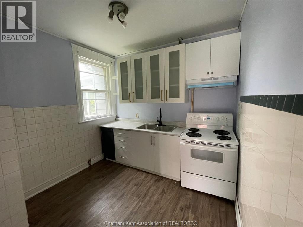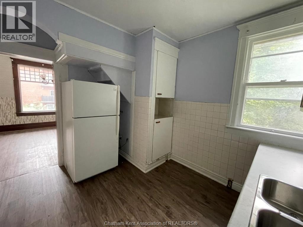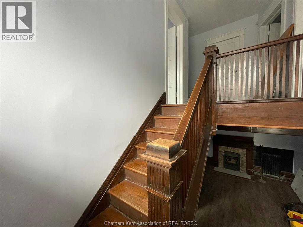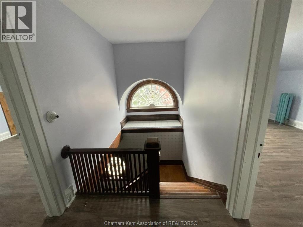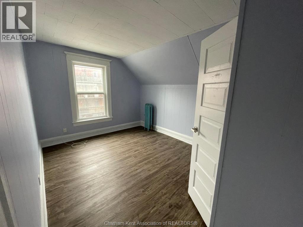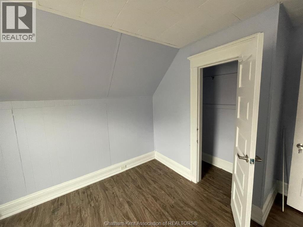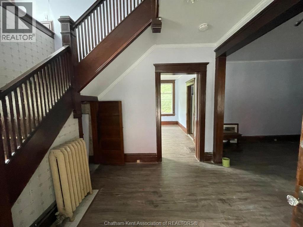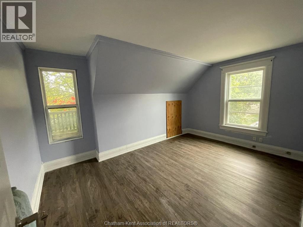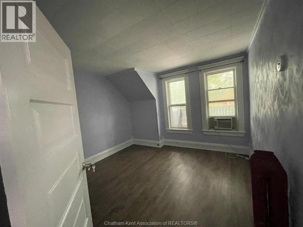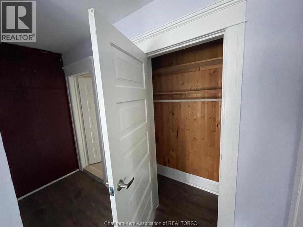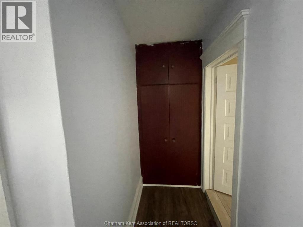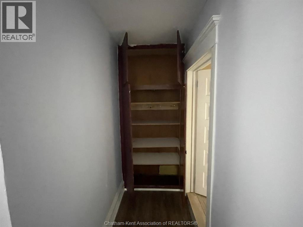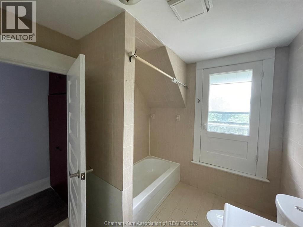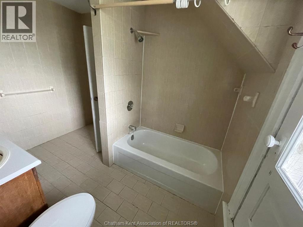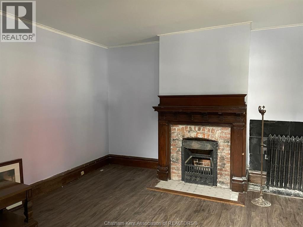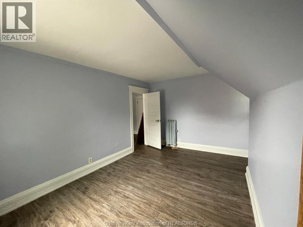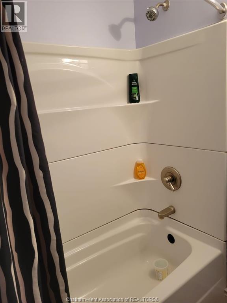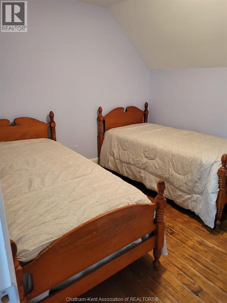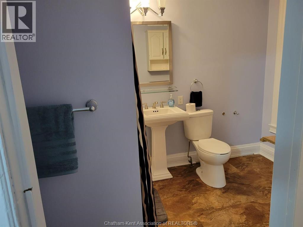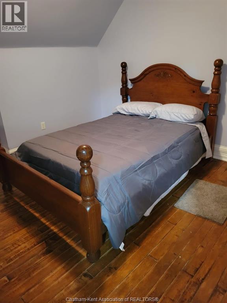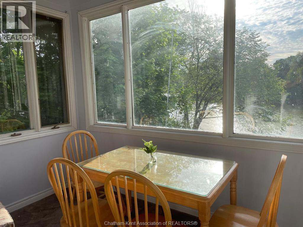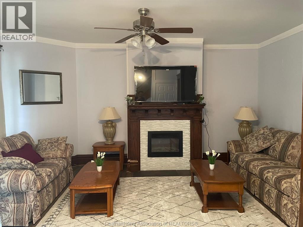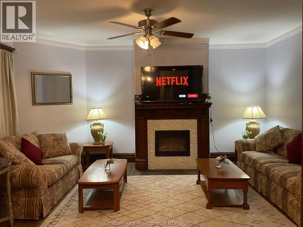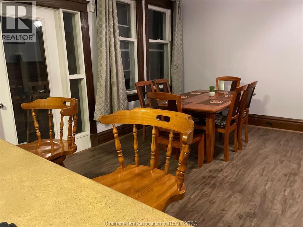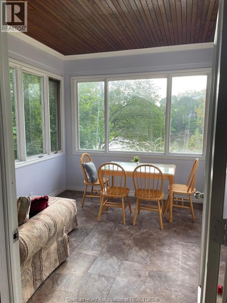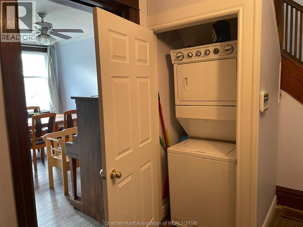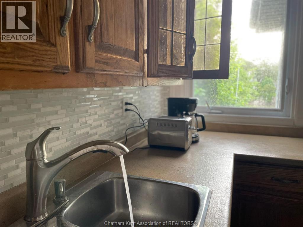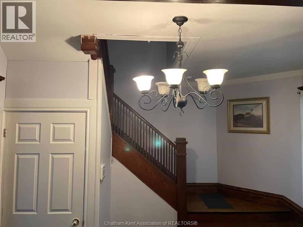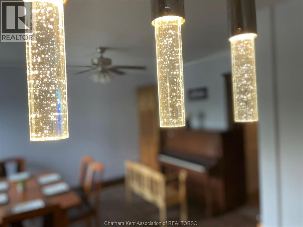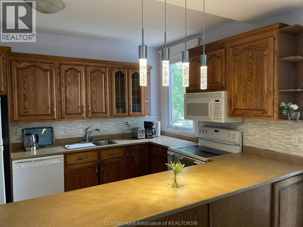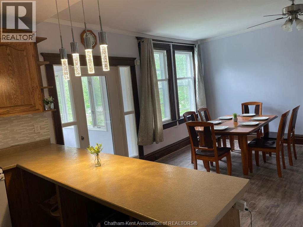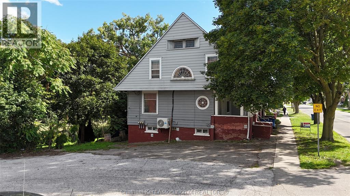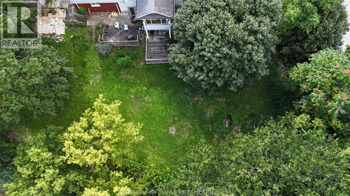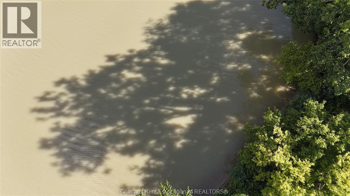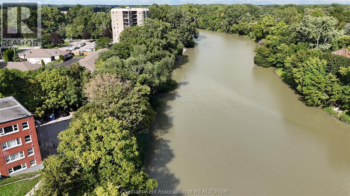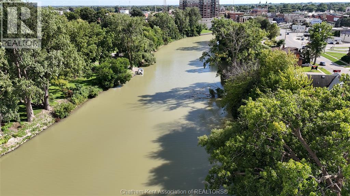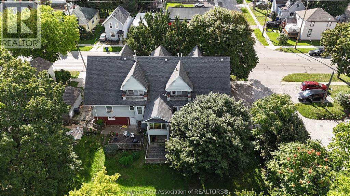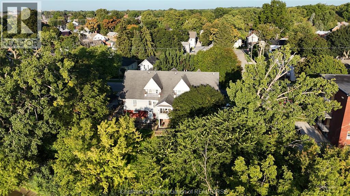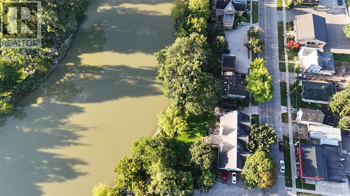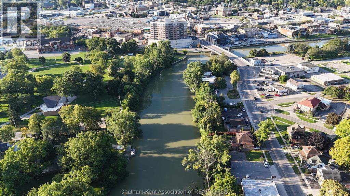Boiler, Forced Air, Furnace
$849,900
RARE OPPORTUNITY! Riverfront property featuring 3 townhomes, all with breathtaking water views and just a short walk to downtown. Each home offers 3 bedrooms: Unit 176 rents for $616.90 + utilities, Unit 178 for $2000 (incl. utilities), and Unit 180 for $1750 + utilities. A severance permit has been submitted, which, once approved, will allow each unit to be sold or owned individually. Potential for a private boat dock (all to be verified with the City). This is a unique chance to own prime waterfront property with excellent income potential. Tenant occupied—48 hrs notice required. Don’t miss it, call today! Buyer to assume existing tenants. (id:49187)
Property Details
|
MLS® Number
|
25021414 |
|
Property Type
|
Multi-family |
Building
|
Constructed Date
|
1920 |
|
Exterior Finish
|
Aluminum/vinyl |
|
Flooring Type
|
Carpeted, Hardwood, Mixed Flooring |
|
Foundation Type
|
Block |
|
Heating Fuel
|
Natural Gas |
|
Heating Type
|
Boiler, Forced Air, Furnace |
|
Stories Total
|
2 |
|
Type
|
Row / Townhouse |
Parking
Land
|
Acreage
|
No |
|
Size Irregular
|
X / 0.28 Ac |
|
Size Total Text
|
X / 0.28 Ac|under 1/2 Acre |
|
Zoning Description
|
Res |
Rooms
| Level |
Type |
Length |
Width |
Dimensions |
|
Second Level |
4pc Bathroom |
|
|
Measurements not available |
|
Second Level |
Bedroom |
11 ft |
11 ft |
11 ft x 11 ft |
|
Second Level |
Bedroom |
8 ft |
9 ft |
8 ft x 9 ft |
|
Second Level |
Bedroom |
12 ft |
12 ft |
12 ft x 12 ft |
|
Basement |
Laundry Room |
8 ft |
7 ft |
8 ft x 7 ft |
|
Basement |
Other |
10 ft |
20 ft |
10 ft x 20 ft |
|
Basement |
2pc Bathroom |
|
|
Measurements not available |
|
Main Level |
Dining Room |
12 ft |
16 ft |
12 ft x 16 ft |
|
Main Level |
Kitchen |
8 ft |
9 ft |
8 ft x 9 ft |
|
Main Level |
Living Room |
12 ft |
16 ft |
12 ft x 16 ft |
|
Main Level |
Foyer |
6 ft |
8 ft |
6 ft x 8 ft |
https://www.realtor.ca/real-estate/28768046/176-180-thames-street-chatham

