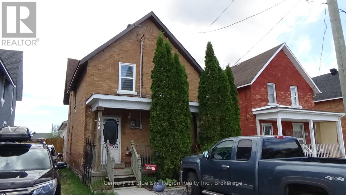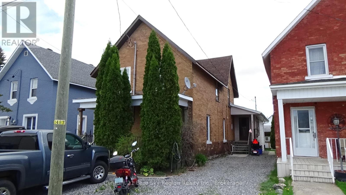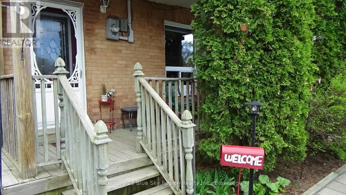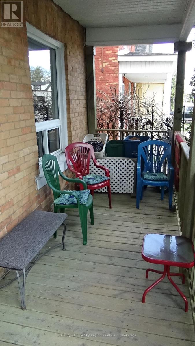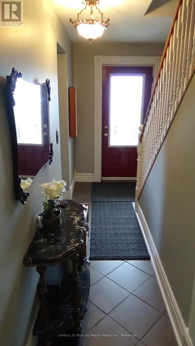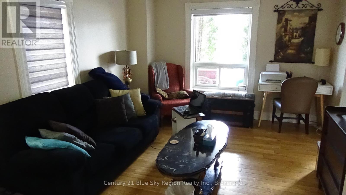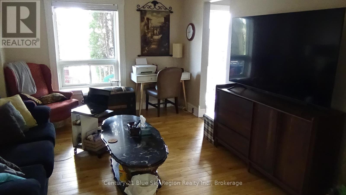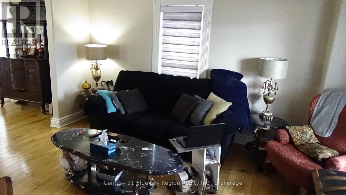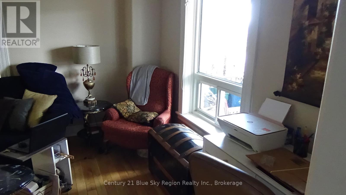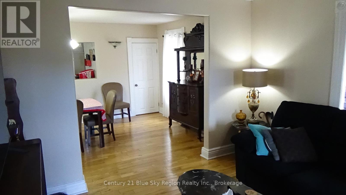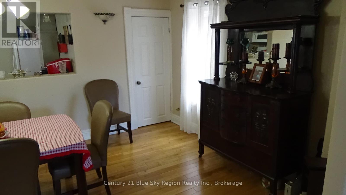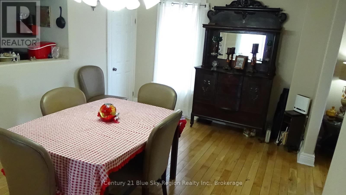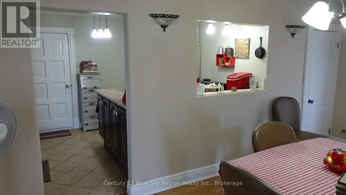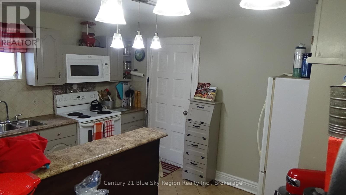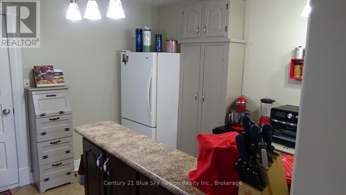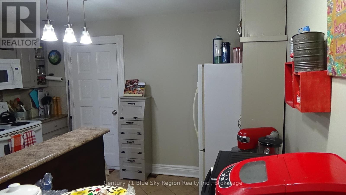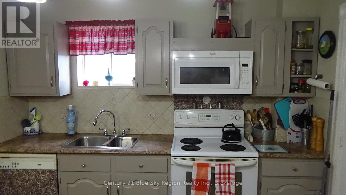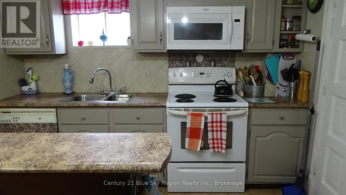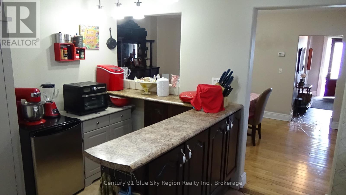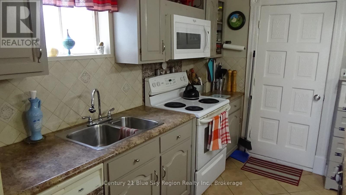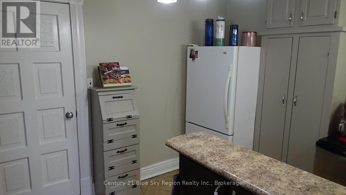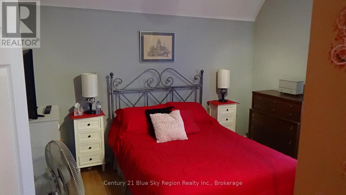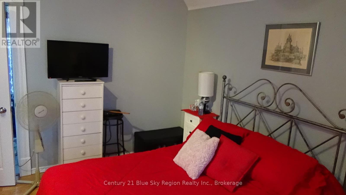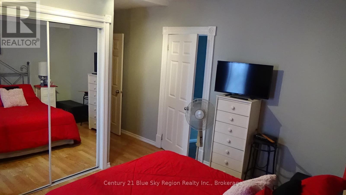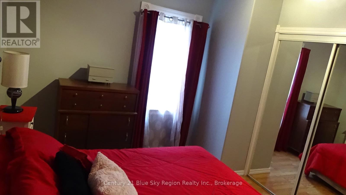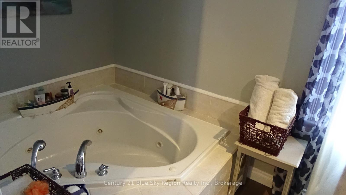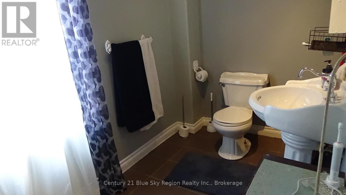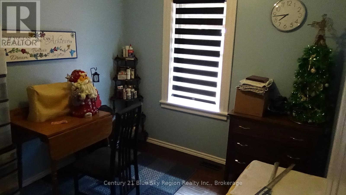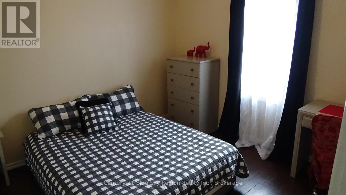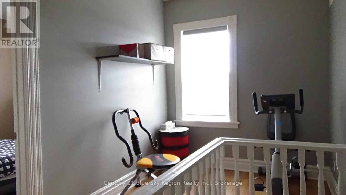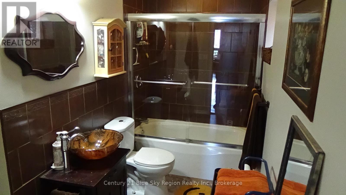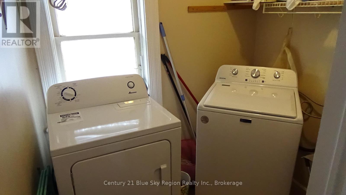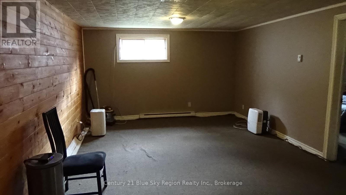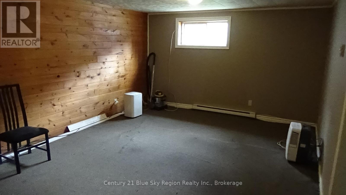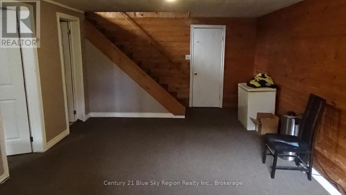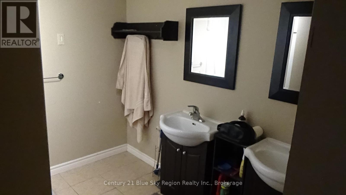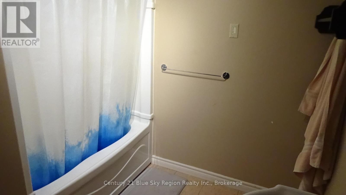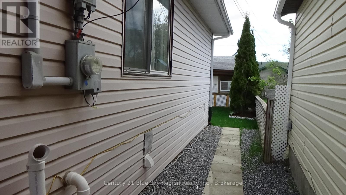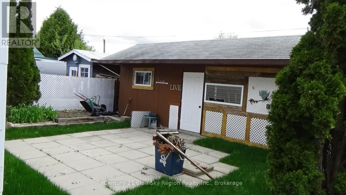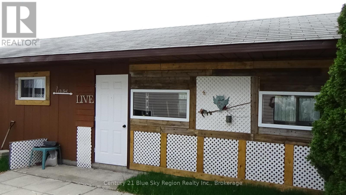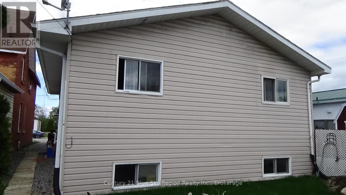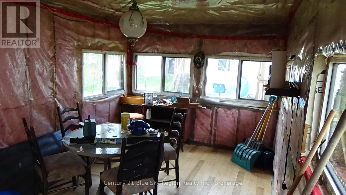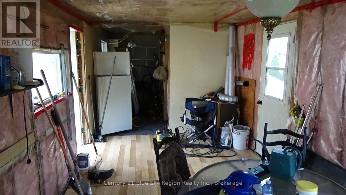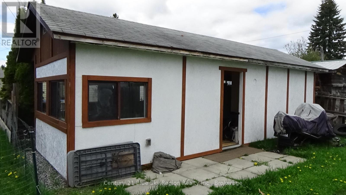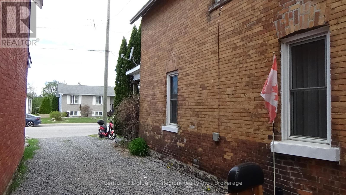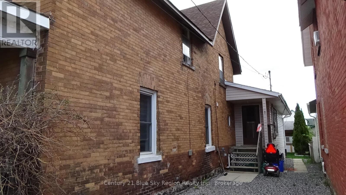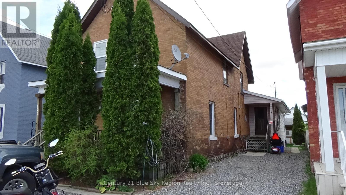6 Bedroom
3 Bathroom
2000 - 2500 sqft
None
Forced Air
Landscaped
$375,500
Fantastic and unique opportunity to get two homes in beautiful Sturgeon Falls! Whether you are looking for an investment property or would like to live in one home and create a supplemental income, this lovely property gives you the options! Located just a short walk to all local amenities, you will find this compelling home. The Main home itself consists of two levels, with a crawl space and partial basement area. On the main level you will find a large living and dining room, along with kitchen, a beautiful four-piece bathroom, as well as a hallway leading to the second home at the rear if desired. Most of the flooring throughout is hardwood and ceramic. On the second level we have three bedrooms, including an ensuite with large jacuzzi tub for the primary bedroom, as well as laundry room. This home has a new roof from 2024, newer furnace, and has retained some of the old charm with large baseboards and high ceilings. With the second home attached to the rear, you will find two large bedrooms on the main level to go along with the spacious kitchen, and then a large rec room, laundry area, and third bedroom on the lower level. Outside there is huge, insulated shed that can be transformed into just about anything, as well as a patio and mostly fenced yard. Don't miss out on this great opportunity! (id:49187)
Property Details
|
MLS® Number
|
X12436645 |
|
Property Type
|
Single Family |
|
Community Name
|
Sturgeon Falls |
|
Amenities Near By
|
Hospital, Place Of Worship, Schools |
|
Community Features
|
Community Centre |
|
Equipment Type
|
Furnace, Water Heater - Tankless |
|
Features
|
Level |
|
Parking Space Total
|
2 |
|
Rental Equipment Type
|
Furnace, Water Heater - Tankless |
|
Structure
|
Porch, Patio(s), Shed |
Building
|
Bathroom Total
|
3 |
|
Bedrooms Above Ground
|
5 |
|
Bedrooms Below Ground
|
1 |
|
Bedrooms Total
|
6 |
|
Amenities
|
Separate Electricity Meters |
|
Appliances
|
Water Heater - Tankless, Dishwasher, Dryer, Microwave, Stove, Washer, Window Coverings, Refrigerator |
|
Basement Type
|
Full |
|
Construction Style Attachment
|
Semi-detached |
|
Cooling Type
|
None |
|
Exterior Finish
|
Brick, Vinyl Siding |
|
Foundation Type
|
Block, Stone |
|
Heating Fuel
|
Natural Gas |
|
Heating Type
|
Forced Air |
|
Stories Total
|
2 |
|
Size Interior
|
2000 - 2500 Sqft |
|
Type
|
House |
|
Utility Water
|
Municipal Water |
Parking
Land
|
Acreage
|
No |
|
Fence Type
|
Fenced Yard |
|
Land Amenities
|
Hospital, Place Of Worship, Schools |
|
Landscape Features
|
Landscaped |
|
Sewer
|
Sanitary Sewer |
|
Size Irregular
|
33 X 120 Acre |
|
Size Total Text
|
33 X 120 Acre |
Rooms
| Level |
Type |
Length |
Width |
Dimensions |
|
Second Level |
Primary Bedroom |
4.11 m |
3.66 m |
4.11 m x 3.66 m |
|
Second Level |
Bedroom 2 |
3.26 m |
3.14 m |
3.26 m x 3.14 m |
|
Second Level |
Bedroom 3 |
2.71 m |
2.65 m |
2.71 m x 2.65 m |
|
Second Level |
Laundry Room |
2.07 m |
1.77 m |
2.07 m x 1.77 m |
|
Lower Level |
Recreational, Games Room |
7.07 m |
3.9 m |
7.07 m x 3.9 m |
|
Lower Level |
Bedroom |
4.54 m |
3.32 m |
4.54 m x 3.32 m |
|
Lower Level |
Laundry Room |
5.18 m |
0.91 m |
5.18 m x 0.91 m |
|
Main Level |
Kitchen |
3.72 m |
3.14 m |
3.72 m x 3.14 m |
|
Main Level |
Bedroom 2 |
3.66 m |
3.05 m |
3.66 m x 3.05 m |
|
Main Level |
Dining Room |
5.18 m |
3.32 m |
5.18 m x 3.32 m |
|
Main Level |
Living Room |
4.24 m |
3.6 m |
4.24 m x 3.6 m |
|
Main Level |
Kitchen |
3.26 m |
2.41 m |
3.26 m x 2.41 m |
|
Main Level |
Dining Room |
3.54 m |
2.59 m |
3.54 m x 2.59 m |
|
Main Level |
Bedroom |
3.66 m |
3.05 m |
3.66 m x 3.05 m |
https://www.realtor.ca/real-estate/28933329/176-church-street-west-nipissing-sturgeon-falls-sturgeon-falls

