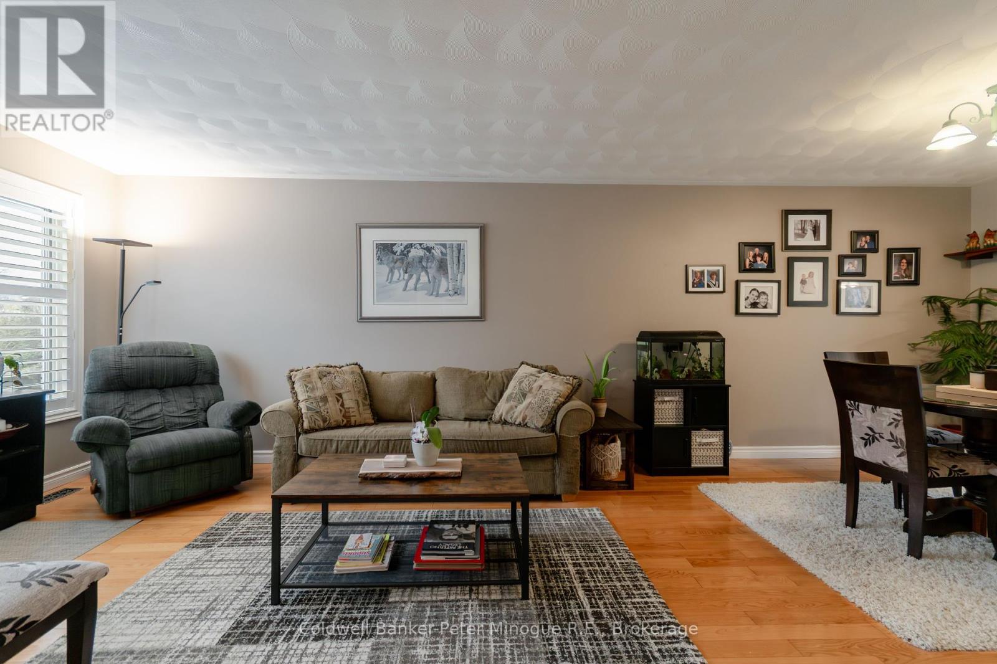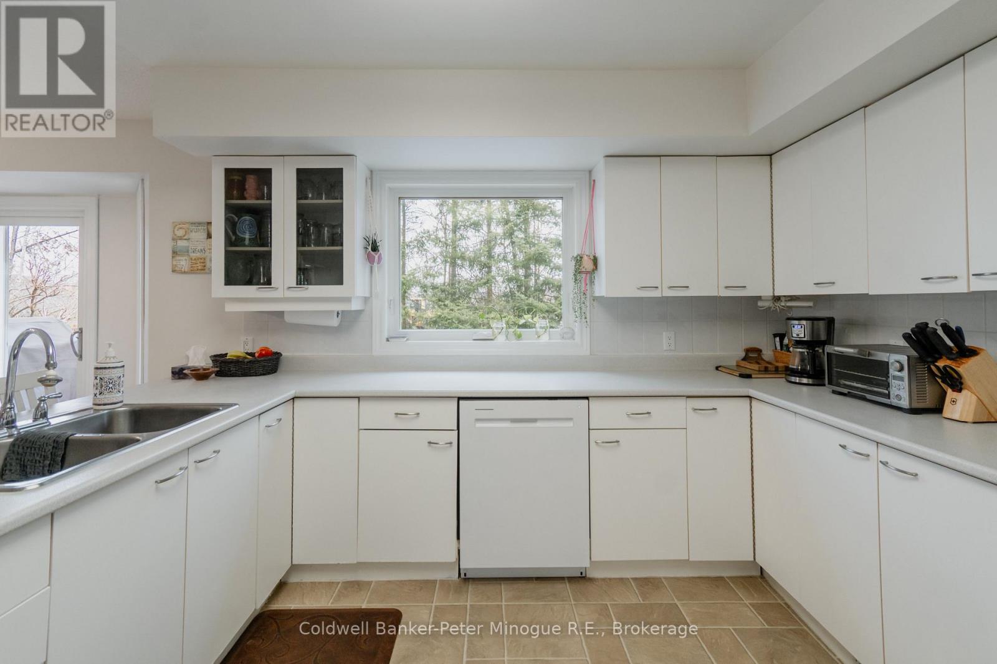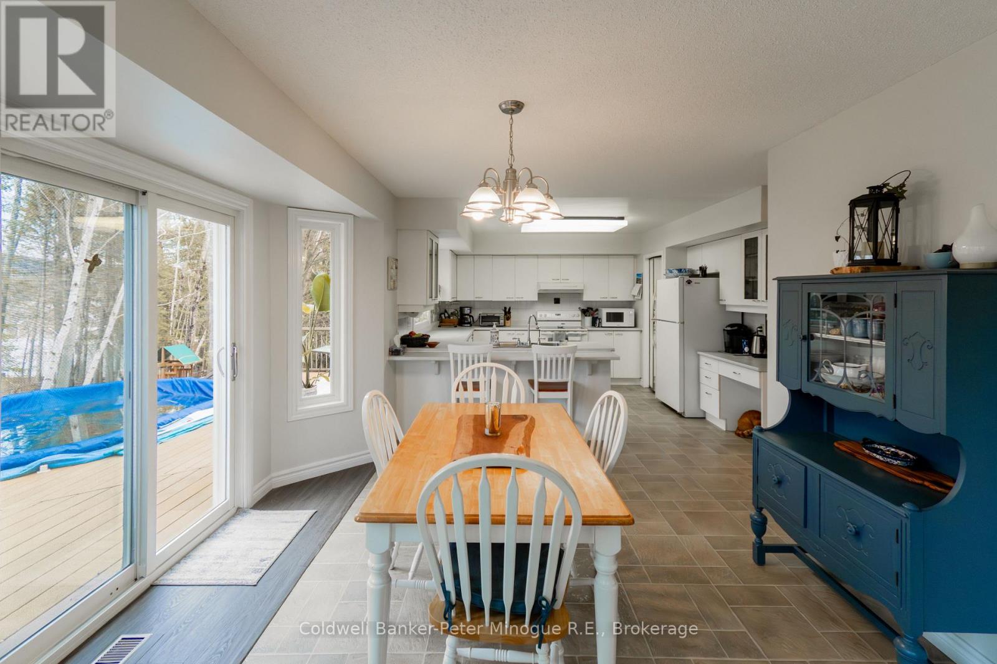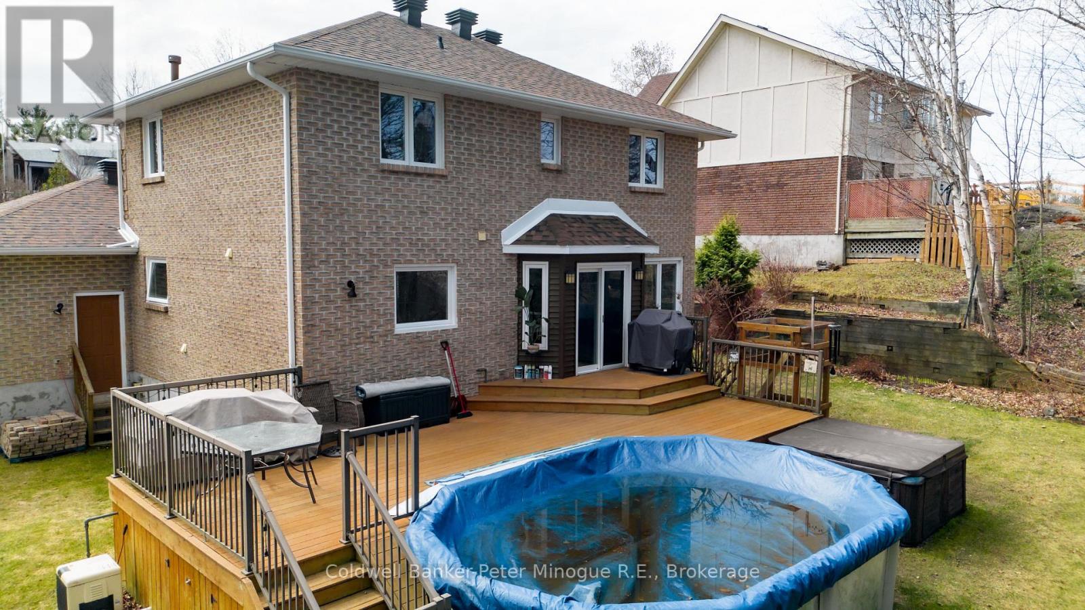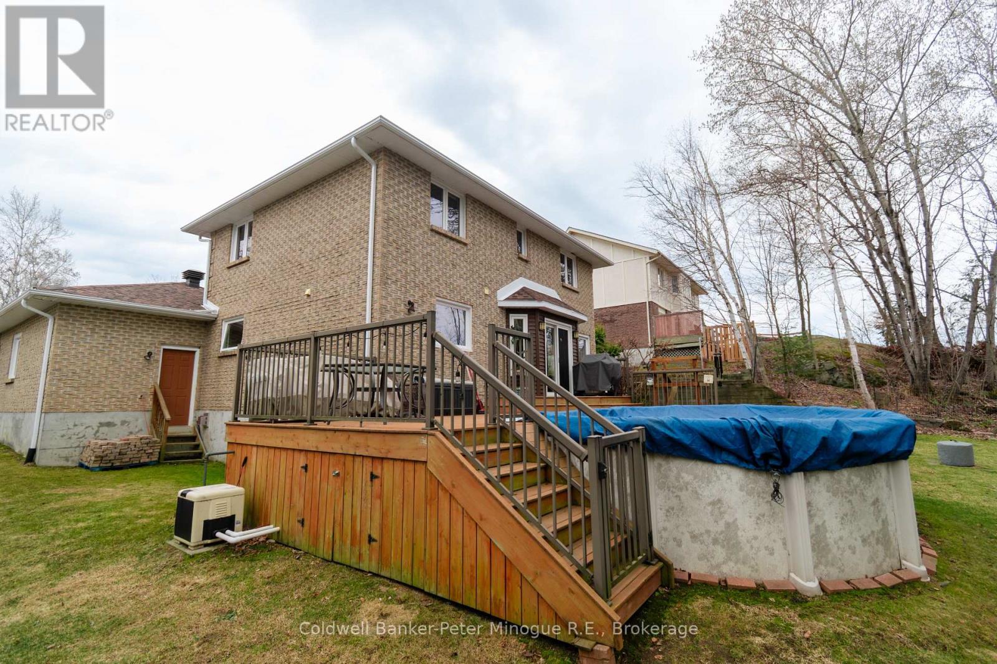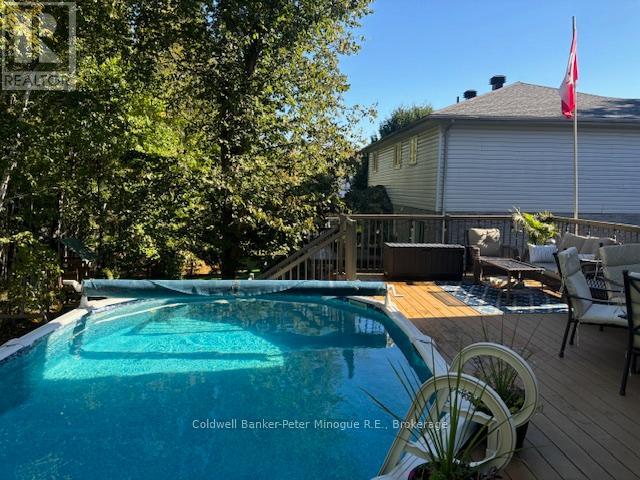5 Bedroom
3 Bathroom
2000 - 2500 sqft
Fireplace
Above Ground Pool
Central Air Conditioning, Air Exchanger
Forced Air
Landscaped, Lawn Sprinkler
$669,900
Welcome to your ideal family home-updated, spacious and packed with features! This beautiful well maintained 2-storey home offers 2,021 above ground sq. feet of functional living space and boasts numerous updates, including a new roof and furnace (2024) for peace of mind. Step inside to find a large eat-in kitchen, perfect for family meals and entertaining. The kitchen flows effortlessly into the bright and inviting living spaces, while upstairs you'll find four generously sized bedrooms, including a primary suite with private 3-piece ensuite. Enjoy year round comfort with forced air gas heating and central air, and make the most of every season in your fully finished basement, featuring a spacious recreation room and an additional bedroom ideal for guests or a home office. From the kitchen you can step outside to your personal backyard retreat: relax in the hot tub, take a dip in the above-ground pool, or entertain on the low-maintenance composite deck. The inground sprinkler system keeps your lawn lush and green with minimal effort. Additional highlights include a double car garage, interlock driveway with parking for four, and a location that's perfect for growing families or anymore who loves outdoor living. Don't miss this move in ready, gem homes like this don't last long. (id:49187)
Property Details
|
MLS® Number
|
X12116203 |
|
Property Type
|
Single Family |
|
Community Name
|
Birchaven |
|
Amenities Near By
|
Beach, Schools |
|
Community Features
|
School Bus |
|
Equipment Type
|
Water Heater |
|
Features
|
Dry, Level, Sump Pump |
|
Parking Space Total
|
6 |
|
Pool Type
|
Above Ground Pool |
|
Rental Equipment Type
|
Water Heater |
|
Structure
|
Deck |
|
View Type
|
City View |
Building
|
Bathroom Total
|
3 |
|
Bedrooms Above Ground
|
4 |
|
Bedrooms Below Ground
|
1 |
|
Bedrooms Total
|
5 |
|
Age
|
31 To 50 Years |
|
Amenities
|
Fireplace(s), Separate Electricity Meters |
|
Appliances
|
Hot Tub, Central Vacuum, Water Heater, Water Meter, Dishwasher, Garage Door Opener Remote(s), Stove, Window Coverings, Refrigerator |
|
Basement Development
|
Finished |
|
Basement Type
|
Full (finished) |
|
Construction Style Attachment
|
Detached |
|
Cooling Type
|
Central Air Conditioning, Air Exchanger |
|
Exterior Finish
|
Brick |
|
Fireplace Present
|
Yes |
|
Fireplace Total
|
1 |
|
Foundation Type
|
Block |
|
Half Bath Total
|
1 |
|
Heating Fuel
|
Natural Gas |
|
Heating Type
|
Forced Air |
|
Stories Total
|
2 |
|
Size Interior
|
2000 - 2500 Sqft |
|
Type
|
House |
|
Utility Water
|
Municipal Water |
Parking
Land
|
Acreage
|
No |
|
Land Amenities
|
Beach, Schools |
|
Landscape Features
|
Landscaped, Lawn Sprinkler |
|
Sewer
|
Sanitary Sewer |
|
Size Depth
|
111 Ft ,7 In |
|
Size Frontage
|
67 Ft ,3 In |
|
Size Irregular
|
67.3 X 111.6 Ft |
|
Size Total Text
|
67.3 X 111.6 Ft|under 1/2 Acre |
|
Zoning Description
|
R1 |
Rooms
| Level |
Type |
Length |
Width |
Dimensions |
|
Second Level |
Bedroom 2 |
3.8 m |
3 m |
3.8 m x 3 m |
|
Second Level |
Bedroom 3 |
3 m |
3 m |
3 m x 3 m |
|
Second Level |
Bedroom 4 |
3.8 m |
3.1 m |
3.8 m x 3.1 m |
|
Second Level |
Primary Bedroom |
5.3 m |
3.6 m |
5.3 m x 3.6 m |
|
Lower Level |
Bedroom 5 |
3.3 m |
2 m |
3.3 m x 2 m |
|
Lower Level |
Recreational, Games Room |
6.8 m |
4 m |
6.8 m x 4 m |
|
Lower Level |
Utility Room |
3.8 m |
3 m |
3.8 m x 3 m |
|
Main Level |
Kitchen |
9.2 m |
3.8 m |
9.2 m x 3.8 m |
|
Main Level |
Laundry Room |
2.7 m |
2.2 m |
2.7 m x 2.2 m |
|
Main Level |
Dining Room |
7.3 m |
3 m |
7.3 m x 3 m |
Utilities
|
Cable
|
Installed |
|
Sewer
|
Installed |
https://www.realtor.ca/real-estate/28242073/177-mclean-road-north-bay-birchaven-birchaven










