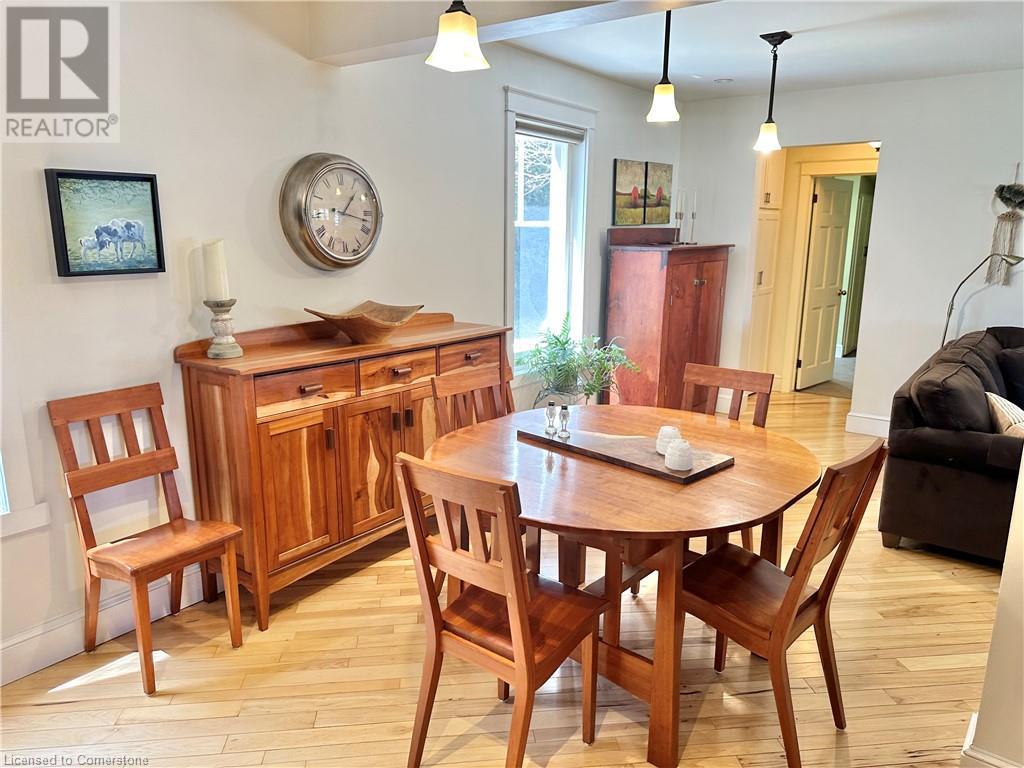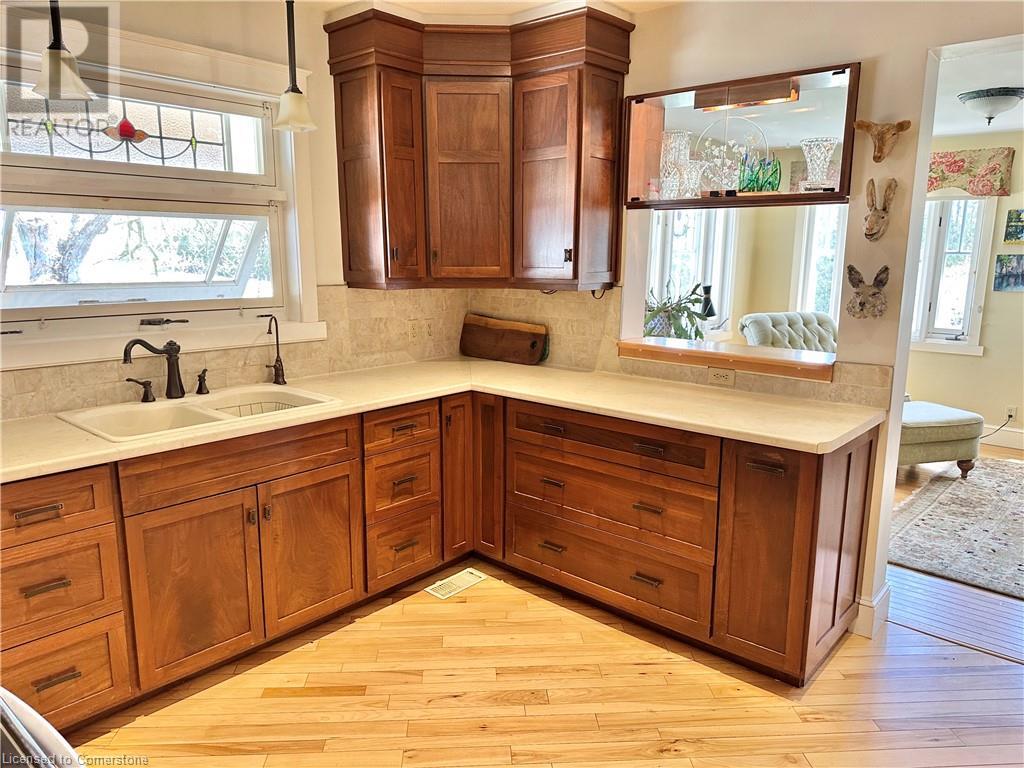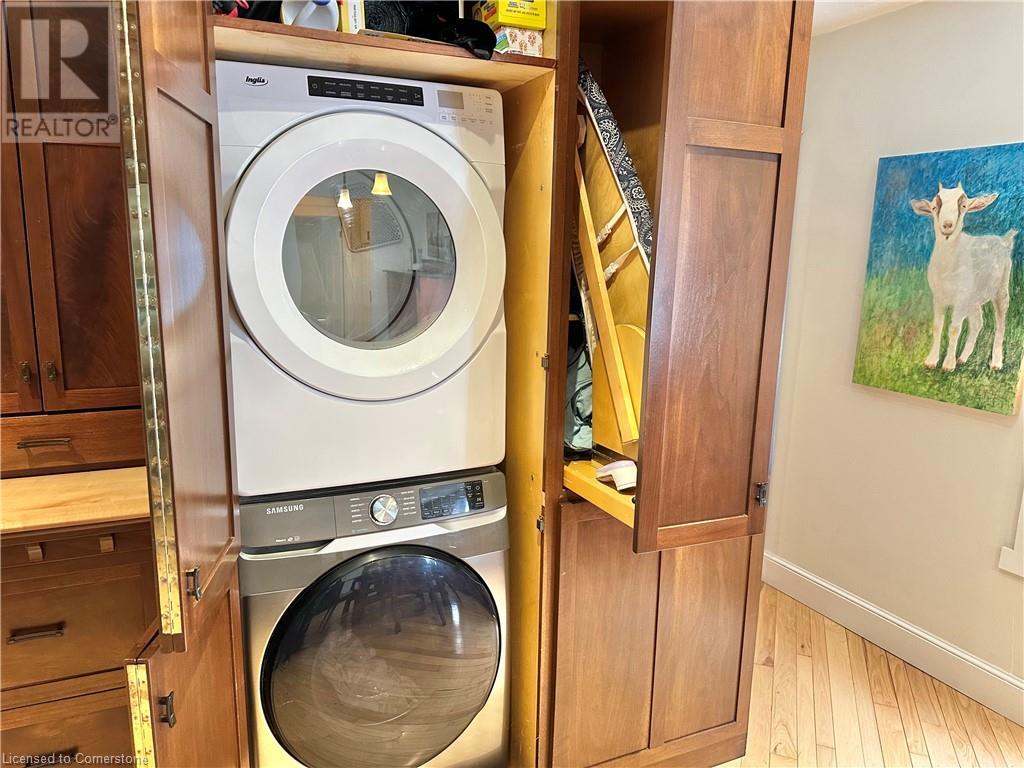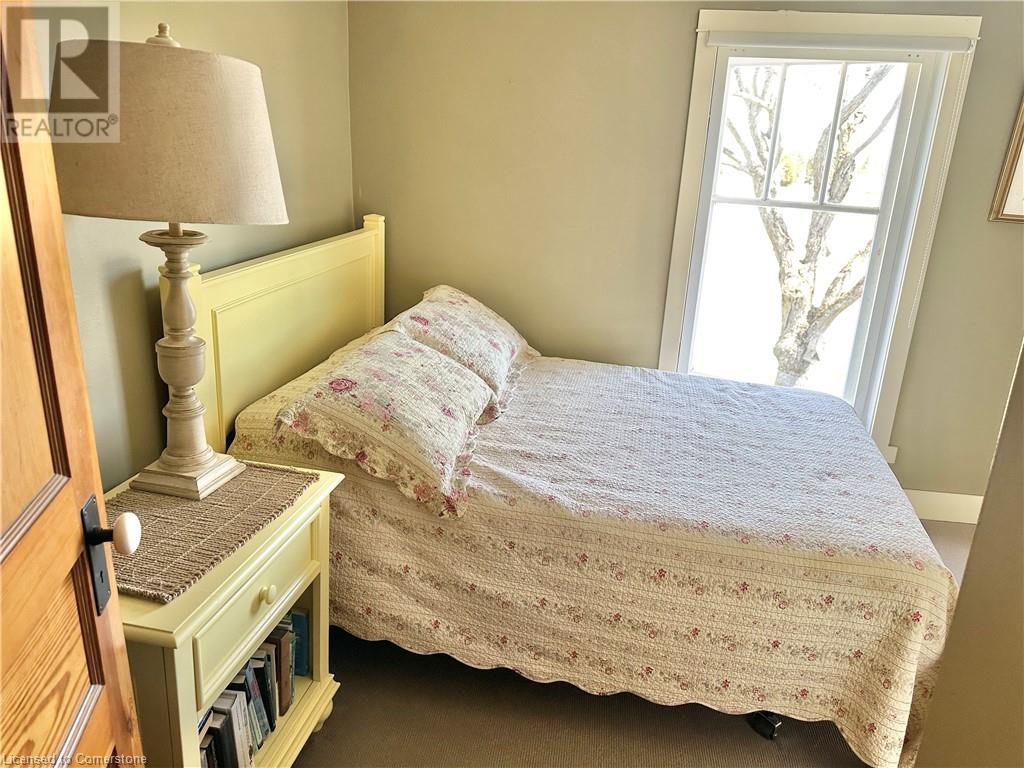4 Bedroom
2 Bathroom
2002 sqft
2 Level
Fireplace
Central Air Conditioning
Forced Air
Landscaped
$775,000
Welcome to your dream rural retreat! This inviting 4-bedroom farm-style home sits on over half an acre of beautifully landscaped land, offering a peaceful setting just 10 minutes from both Port Dover and Simcoe. Inside, you’ll find a bright, sunny living room perfect for relaxing or entertaining, and a warm, welcoming family room featuring a wood stove—ideal for cozy evenings at home. The heart of the home is a stunning kitchen with custom walnut cabinetry, offering both style and functionality. Step outside to enjoy the covered front porch, manicured perennial gardens, and spacious yard. The property also includes a bunkie-style shed and a separate storage shed for added convenience. This home offers the best of country living with modern comfort and timeless charm. A rare opportunity to enjoy space, privacy, and character—all within minutes of town. (id:49187)
Open House
This property has open houses!
Starts at:
1:00 pm
Ends at:
3:00 pm
Property Details
|
MLS® Number
|
40720311 |
|
Property Type
|
Single Family |
|
Amenities Near By
|
Golf Nearby, Marina, Place Of Worship |
|
Communication Type
|
Fiber |
|
Community Features
|
Quiet Area, School Bus |
|
Equipment Type
|
Propane Tank |
|
Features
|
Crushed Stone Driveway, Country Residential |
|
Parking Space Total
|
6 |
|
Rental Equipment Type
|
Propane Tank |
|
Structure
|
Shed, Porch |
Building
|
Bathroom Total
|
2 |
|
Bedrooms Above Ground
|
4 |
|
Bedrooms Total
|
4 |
|
Appliances
|
Dishwasher, Dryer, Freezer, Microwave, Stove, Water Purifier, Washer, Window Coverings |
|
Architectural Style
|
2 Level |
|
Basement Development
|
Unfinished |
|
Basement Type
|
Full (unfinished) |
|
Constructed Date
|
1921 |
|
Construction Style Attachment
|
Detached |
|
Cooling Type
|
Central Air Conditioning |
|
Fireplace Fuel
|
Wood |
|
Fireplace Present
|
Yes |
|
Fireplace Total
|
1 |
|
Fireplace Type
|
Stove |
|
Foundation Type
|
Block |
|
Half Bath Total
|
1 |
|
Heating Fuel
|
Propane |
|
Heating Type
|
Forced Air |
|
Stories Total
|
2 |
|
Size Interior
|
2002 Sqft |
|
Type
|
House |
|
Utility Water
|
Sand Point |
Land
|
Access Type
|
Road Access |
|
Acreage
|
No |
|
Land Amenities
|
Golf Nearby, Marina, Place Of Worship |
|
Landscape Features
|
Landscaped |
|
Sewer
|
Septic System |
|
Size Depth
|
253 Ft |
|
Size Frontage
|
96 Ft |
|
Size Total Text
|
1/2 - 1.99 Acres |
|
Zoning Description
|
A |
Rooms
| Level |
Type |
Length |
Width |
Dimensions |
|
Second Level |
2pc Bathroom |
|
|
5'1'' x 4'11'' |
|
Second Level |
Bedroom |
|
|
11'0'' x 9'9'' |
|
Second Level |
Bedroom |
|
|
10'11'' x 9'7'' |
|
Second Level |
Bedroom |
|
|
11'7'' x 13'5'' |
|
Second Level |
Office |
|
|
13'5'' x 11'11'' |
|
Basement |
Utility Room |
|
|
27'2'' x 11'1'' |
|
Basement |
Storage |
|
|
27'2'' x 11'5'' |
|
Main Level |
Foyer |
|
|
25'3'' x 14'1'' |
|
Main Level |
4pc Bathroom |
|
|
12'0'' x 6'2'' |
|
Main Level |
Primary Bedroom |
|
|
17'11'' x 10'10'' |
|
Main Level |
Living Room |
|
|
17'6'' x 11'6'' |
|
Main Level |
Dinette |
|
|
23'0'' x 9'4'' |
|
Main Level |
Family Room |
|
|
20'8'' x 11'11'' |
|
Main Level |
Kitchen |
|
|
18'10'' x 11'6'' |
Utilities
https://www.realtor.ca/real-estate/28241040/1773-charlotteville-road-5-charlotteville



















































