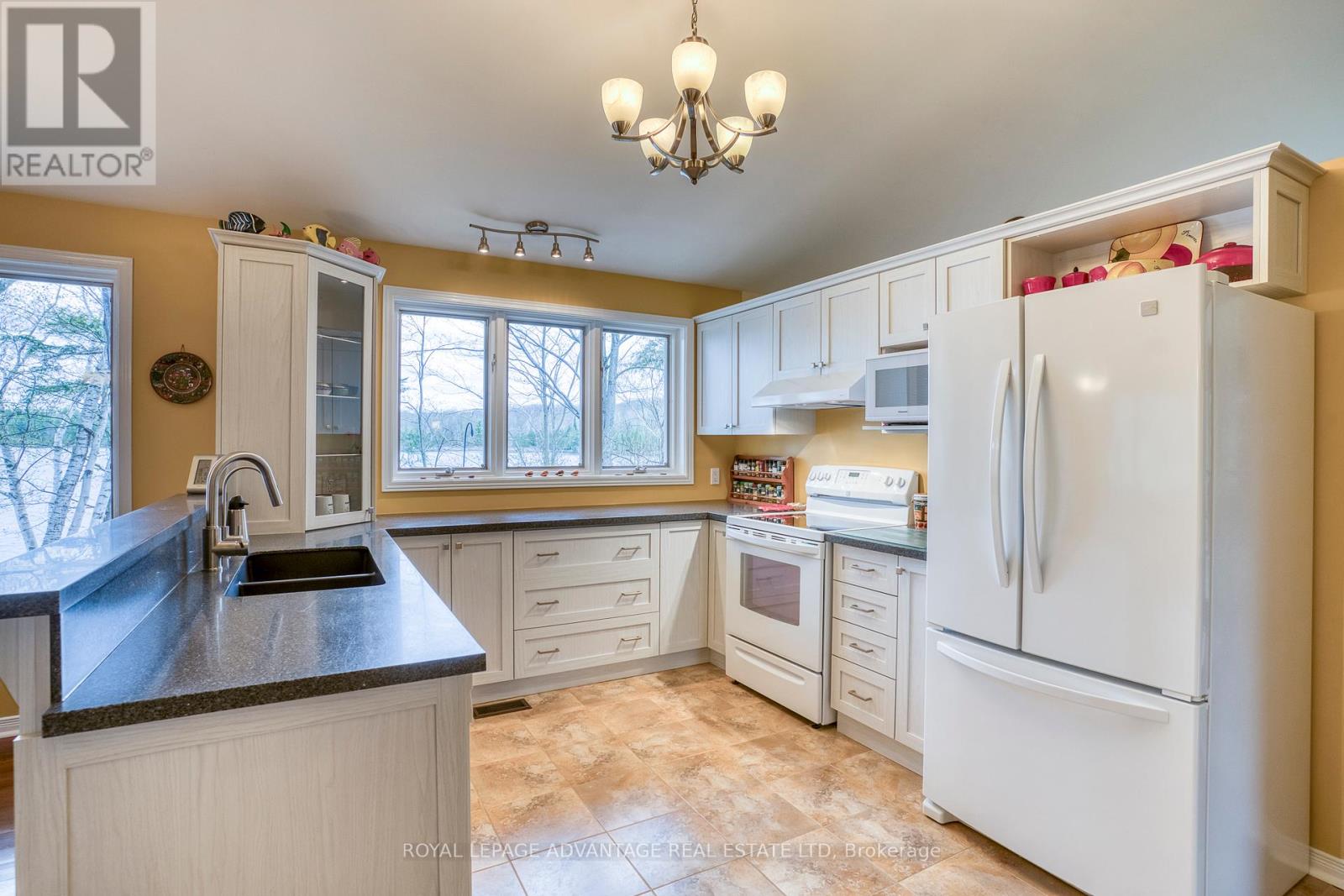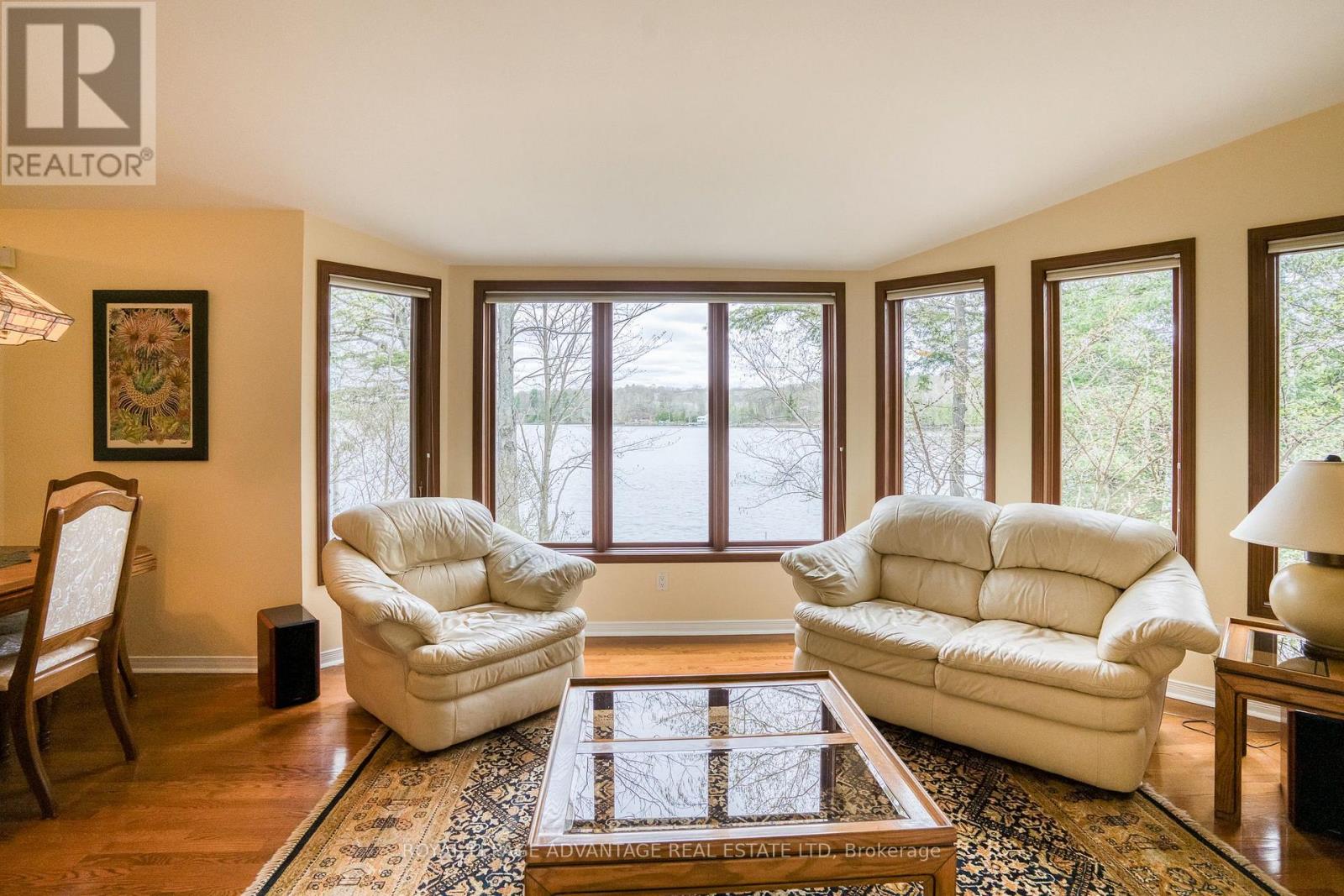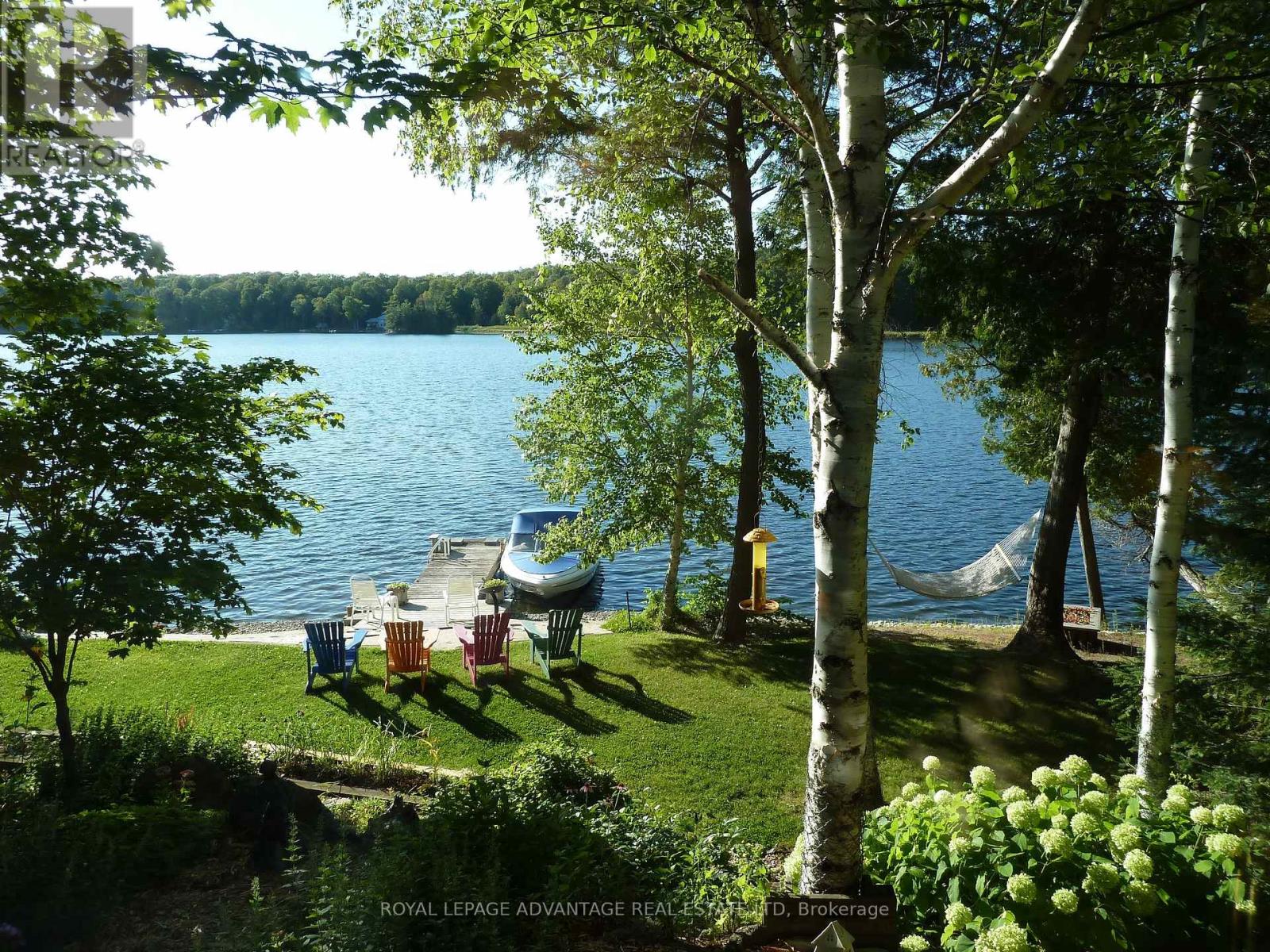3 Bedroom
3 Bathroom
1500 - 2000 sqft
Bungalow
Fireplace
Central Air Conditioning, Air Exchanger
Forced Air
Waterfront
$1,210,000
Welcome to this spectacular year-round home on crystal clear, spring-fed Patterson Lake just 25 minutes northwest of Heritage Perth, ON, mostly paved roads right to the property + less than an hour to Ottawa - Exceptional privacy + simply breathtaking views w/348' of pristine, gently sloping, dive-off-the-dock lake frontage on a peninsula for excellent swimming, boating + fishing + facing southwest down the lake for memorable sunsets - Immaculate, ultra move-in condition 3 bedroom, 3 bathroom 1,700'+ sqft bungalow w/23 Pella floor-to-ceiling windows providing absolutely spectacular views of the waterfront beyond from every room - No expense has been spared on extensive interior renovations from the eat-in kitchen to the stunning primary bedroom w/showpiece 5pc ensuite + expansive walk-in closet - The full, mostly finished lower level is perfect for guests + includes sitting room, bedroom + 3pc bathroom, along with ready-made workshop area, partially finished wine cellar + direct access to oversized, well insulated garage - Additional features: separate M/FL laundry w/2pc bath, private screened porch ideal for rest + relaxation overlooking the water, 3 convenient outbuildings, boat launch, maintenance-free decking, stone walkways, extensively landscaped w/perennial gardens, etc - This is exactly the property you have been waiting for, one visit is all it will take to capture your heart + know you have arrived home - Let's start creating memories today to last a lifetime, call now to book your showing! (id:49187)
Property Details
|
MLS® Number
|
X12144074 |
|
Property Type
|
Single Family |
|
Community Name
|
914 - Lanark Highlands (Dalhousie) Twp |
|
Easement
|
Unknown |
|
Parking Space Total
|
7 |
|
Structure
|
Dock |
|
View Type
|
Direct Water View |
|
Water Front Name
|
Patterson Lake |
|
Water Front Type
|
Waterfront |
Building
|
Bathroom Total
|
3 |
|
Bedrooms Above Ground
|
3 |
|
Bedrooms Total
|
3 |
|
Appliances
|
Water Heater, Water Softener, Dryer, Furniture, Washer |
|
Architectural Style
|
Bungalow |
|
Basement Development
|
Partially Finished |
|
Basement Type
|
Full (partially Finished) |
|
Construction Style Attachment
|
Detached |
|
Cooling Type
|
Central Air Conditioning, Air Exchanger |
|
Exterior Finish
|
Brick, Vinyl Siding |
|
Fireplace Present
|
Yes |
|
Foundation Type
|
Concrete |
|
Half Bath Total
|
1 |
|
Heating Fuel
|
Oil |
|
Heating Type
|
Forced Air |
|
Stories Total
|
1 |
|
Size Interior
|
1500 - 2000 Sqft |
|
Type
|
House |
Parking
Land
|
Access Type
|
Year-round Access, Private Docking |
|
Acreage
|
No |
|
Sewer
|
Septic System |
|
Size Depth
|
141 Ft |
|
Size Frontage
|
348 Ft |
|
Size Irregular
|
348 X 141 Ft |
|
Size Total Text
|
348 X 141 Ft |
Rooms
| Level |
Type |
Length |
Width |
Dimensions |
|
Lower Level |
Bedroom 3 |
3.08 m |
4.11 m |
3.08 m x 4.11 m |
|
Lower Level |
Recreational, Games Room |
3.35 m |
4.18 m |
3.35 m x 4.18 m |
|
Main Level |
Foyer |
1.25 m |
1.68 m |
1.25 m x 1.68 m |
|
Main Level |
Family Room |
3.66 m |
4.91 m |
3.66 m x 4.91 m |
|
Main Level |
Dining Room |
2.47 m |
3.69 m |
2.47 m x 3.69 m |
|
Main Level |
Kitchen |
3.17 m |
3.78 m |
3.17 m x 3.78 m |
|
Main Level |
Laundry Room |
1.77 m |
2.4 m |
1.77 m x 2.4 m |
|
Main Level |
Primary Bedroom |
4.82 m |
4.88 m |
4.82 m x 4.88 m |
|
Main Level |
Bedroom 2 |
3.96 m |
5.15 m |
3.96 m x 5.15 m |
|
Main Level |
Living Room |
5.18 m |
6.52 m |
5.18 m x 6.52 m |
https://www.realtor.ca/real-estate/28302953/178-parsons-way-lanark-highlands-914-lanark-highlands-dalhousie-twp




















































