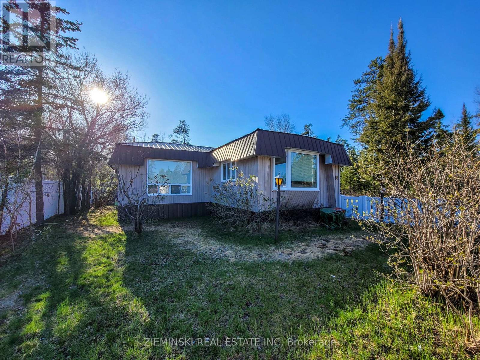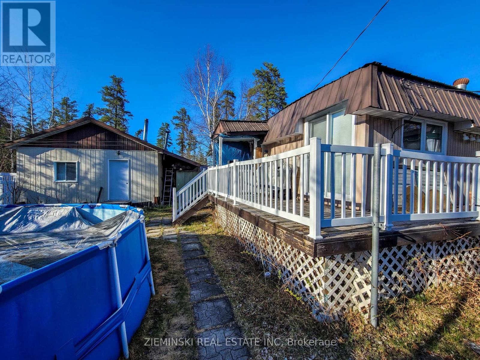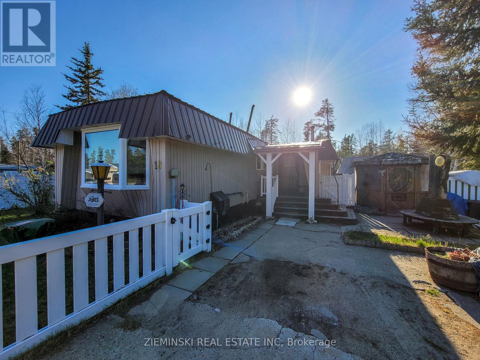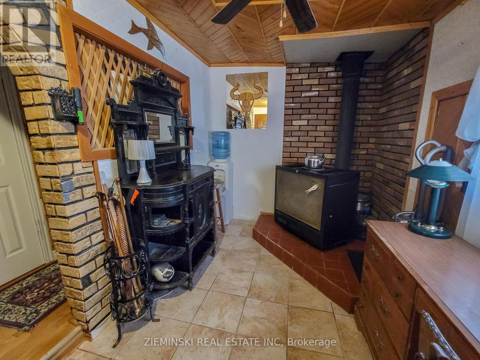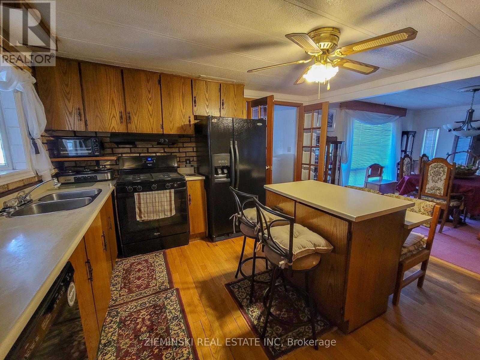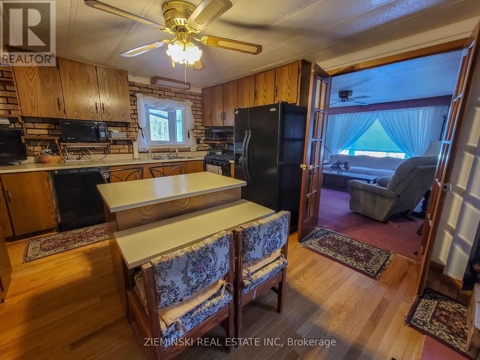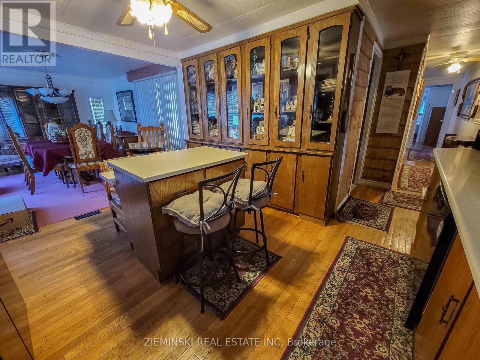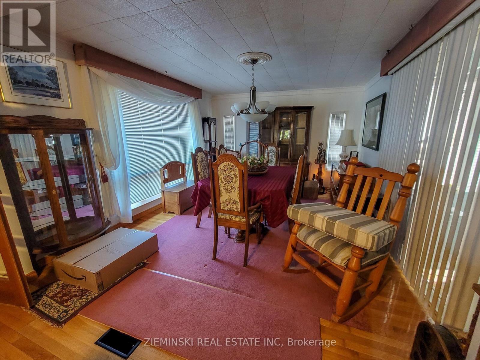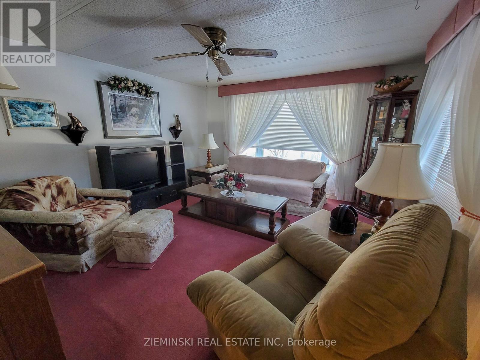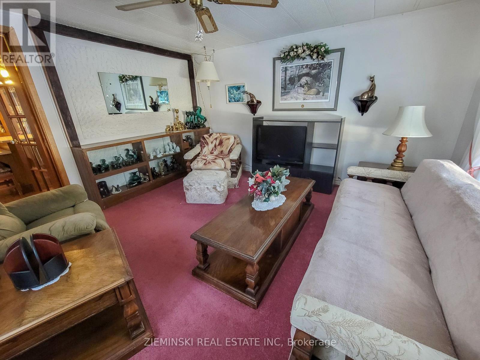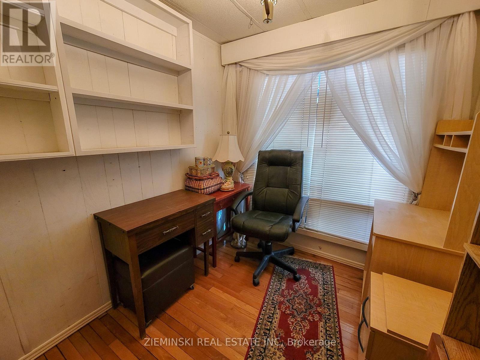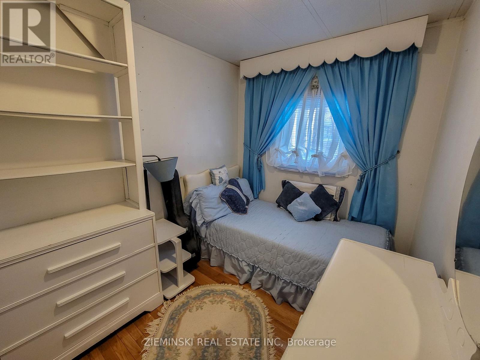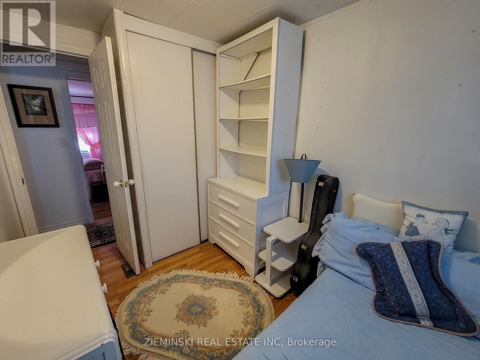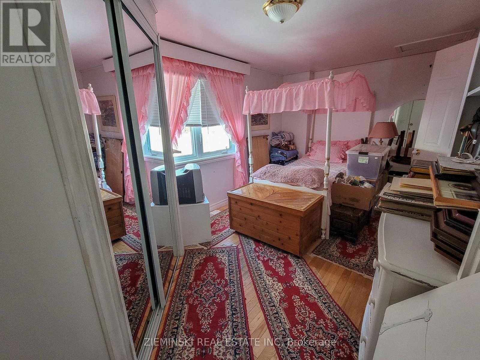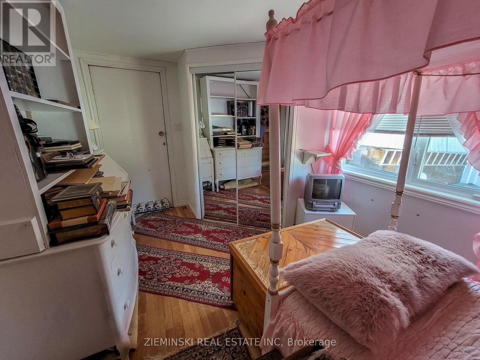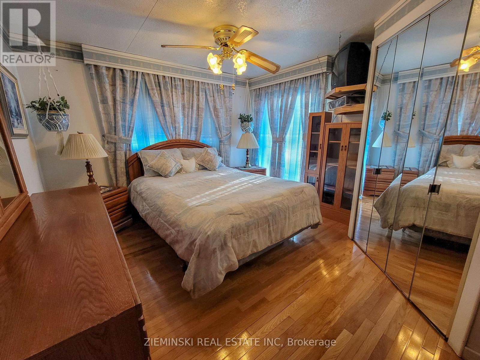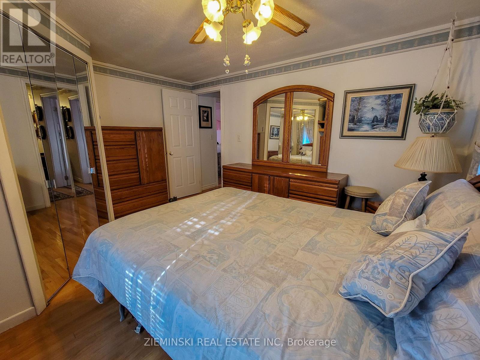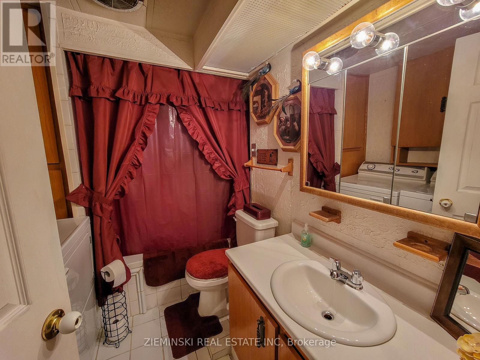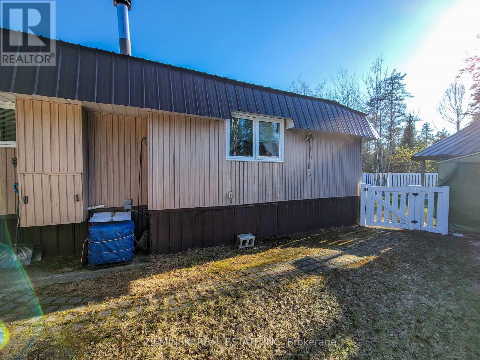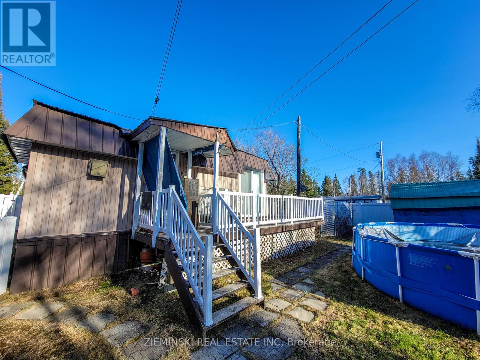3 Bedroom
1 Bathroom
700 - 1100 sqft
Fireplace
Window Air Conditioner
Forced Air
$40,000
1975 Pyramid Villager 64x14 Mobile Home with Additions - Must Be Moved. Well-maintained and full of character, this 3-bedroom, 1-bath mobile home offers comfort and charm in every corner. The open kitchen features plenty of storage and cozy breakfast seating, seamlessly connecting to a formal dining roomideal for family gatherings and entertaining. Off the dining room, step into the bright and airy sunroom, perfect for enjoying your morning coffee.Through the French doors, you'll find a spacious living room with large windows that fill the space with natural light. Stay warm and cozy all year round with a natural gas forced-air furnace and a wood stove for those extra chilly days, or cool in the summer with the Central Air. Buyer to confirm if this mobile home currently has axles and/or tongue. Home must be relocated before December 31, 2025, as park is closing, but a landlease until that date is possible. (id:49187)
Property Details
|
MLS® Number
|
T12139940 |
|
Property Type
|
Single Family |
|
Community Name
|
Iroquois Falls |
|
Parking Space Total
|
2 |
Building
|
Bathroom Total
|
1 |
|
Bedrooms Above Ground
|
3 |
|
Bedrooms Total
|
3 |
|
Appliances
|
Water Heater |
|
Basement Type
|
None |
|
Cooling Type
|
Window Air Conditioner |
|
Exterior Finish
|
Steel |
|
Fireplace Present
|
Yes |
|
Fireplace Total
|
1 |
|
Fireplace Type
|
Woodstove |
|
Heating Fuel
|
Natural Gas |
|
Heating Type
|
Forced Air |
|
Size Interior
|
700 - 1100 Sqft |
|
Type
|
Mobile Home |
Parking
Land
|
Acreage
|
No |
|
Sewer
|
Septic System |
|
Zoning Description
|
Ru |
Rooms
| Level |
Type |
Length |
Width |
Dimensions |
|
Main Level |
Foyer |
4.72 m |
2.28 m |
4.72 m x 2.28 m |
|
Main Level |
Kitchen |
4.03 m |
3.56 m |
4.03 m x 3.56 m |
|
Main Level |
Dining Room |
4.17 m |
3.56 m |
4.17 m x 3.56 m |
|
Main Level |
Living Room |
4.26 m |
4.04 m |
4.26 m x 4.04 m |
|
Main Level |
Bedroom |
4.04 m |
3.43 m |
4.04 m x 3.43 m |
|
Main Level |
Bedroom 2 |
4.61 m |
2.81 m |
4.61 m x 2.81 m |
|
Main Level |
Bedroom 3 |
3.04 m |
2.11 m |
3.04 m x 2.11 m |
|
Main Level |
Office |
3.02 m |
2.13 m |
3.02 m x 2.13 m |
https://www.realtor.ca/real-estate/28294226/18-8885-hwy-11-highway-iroquois-falls-iroquois-falls

