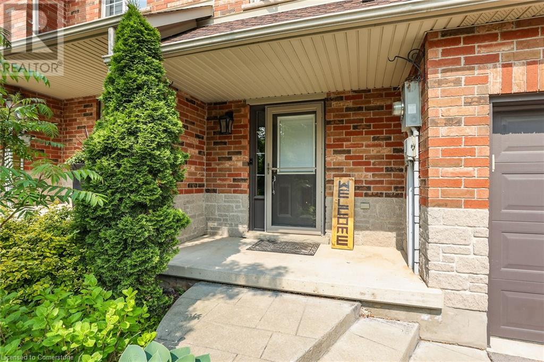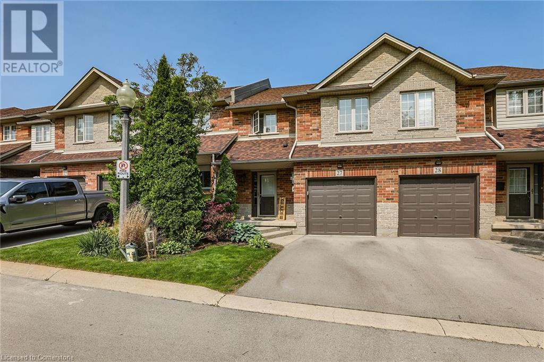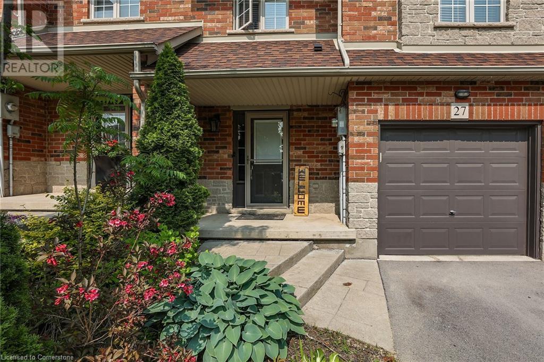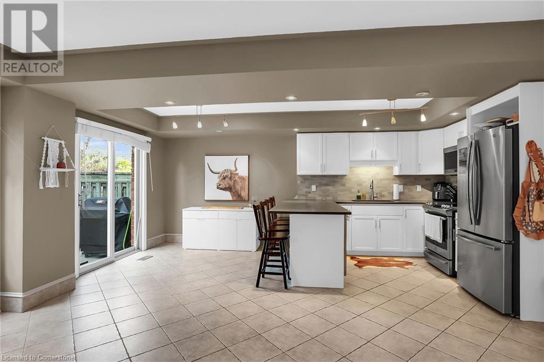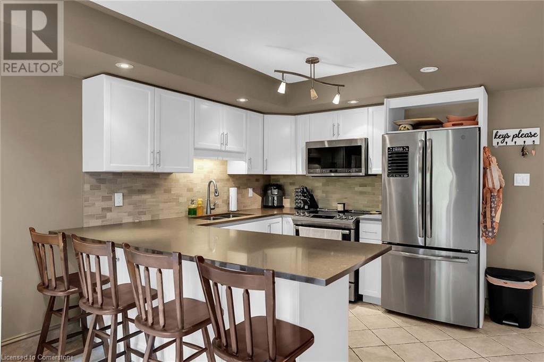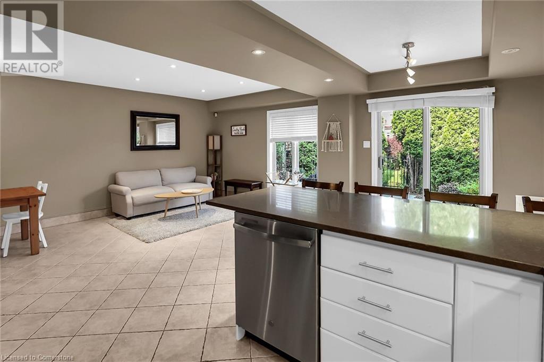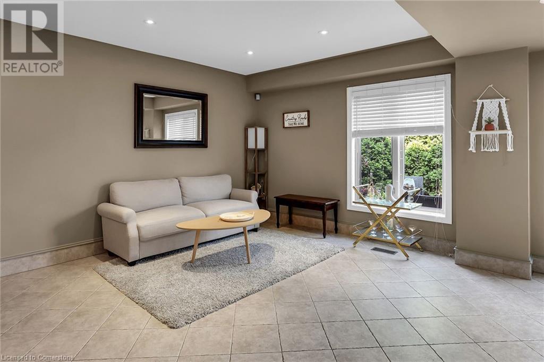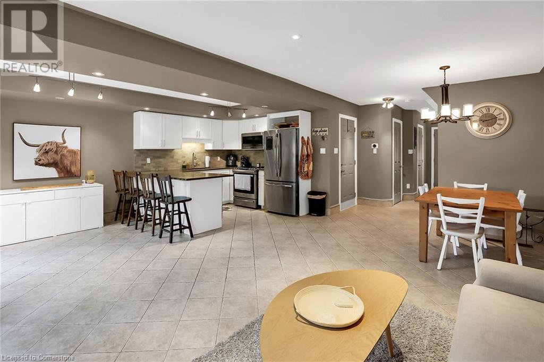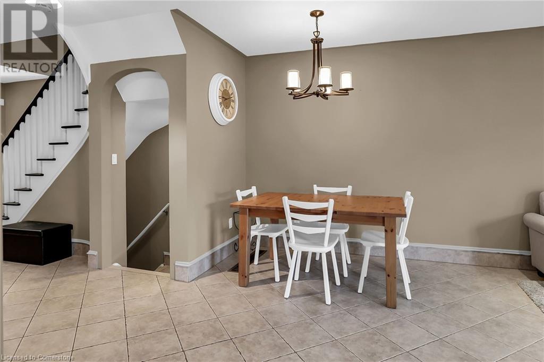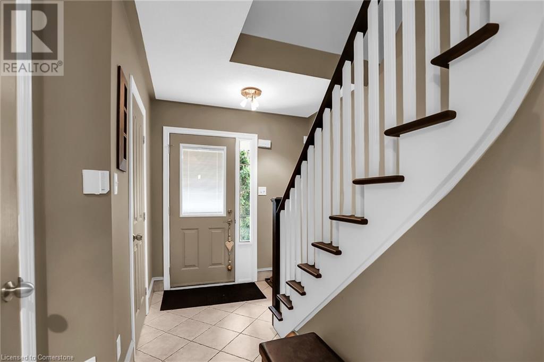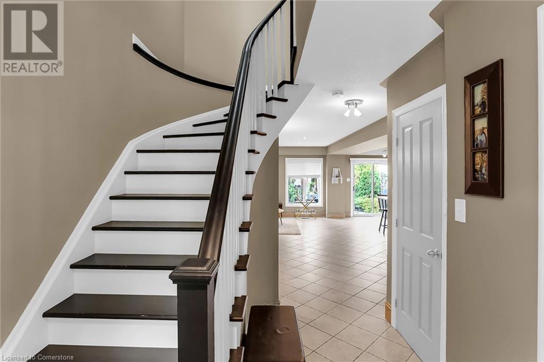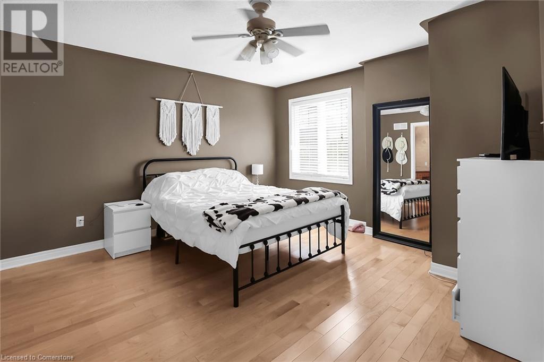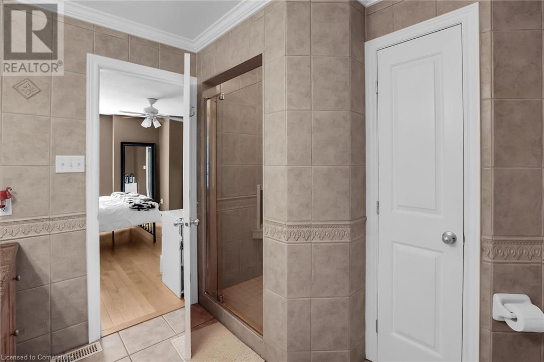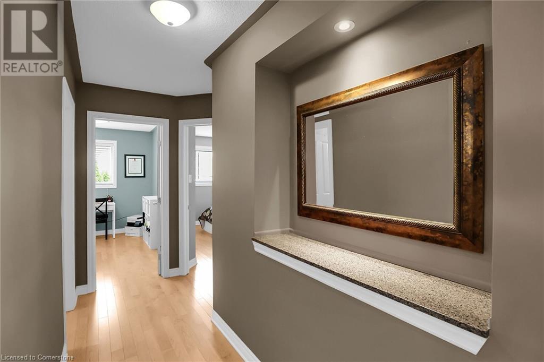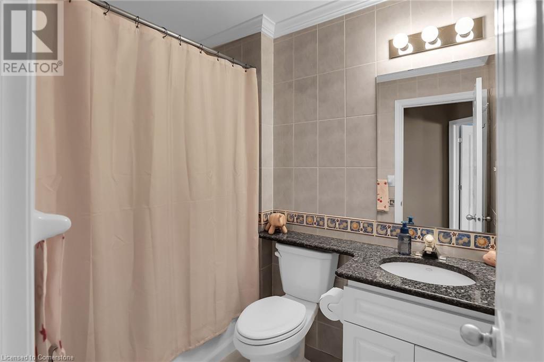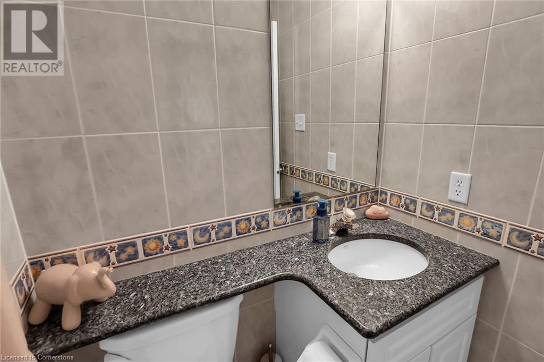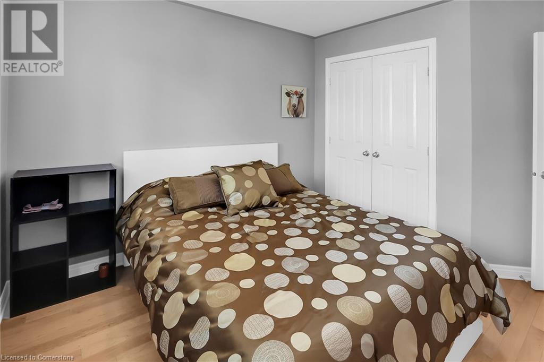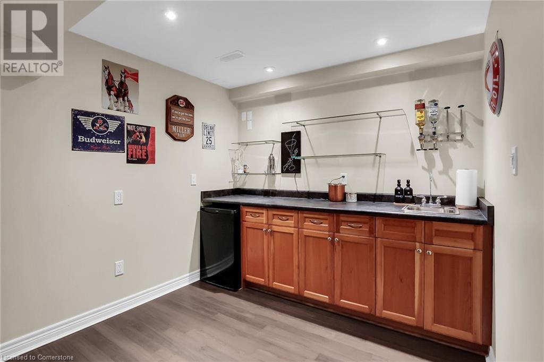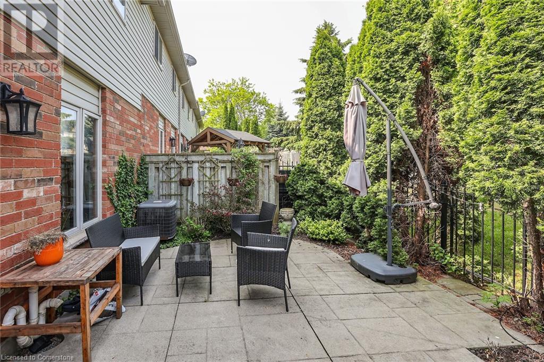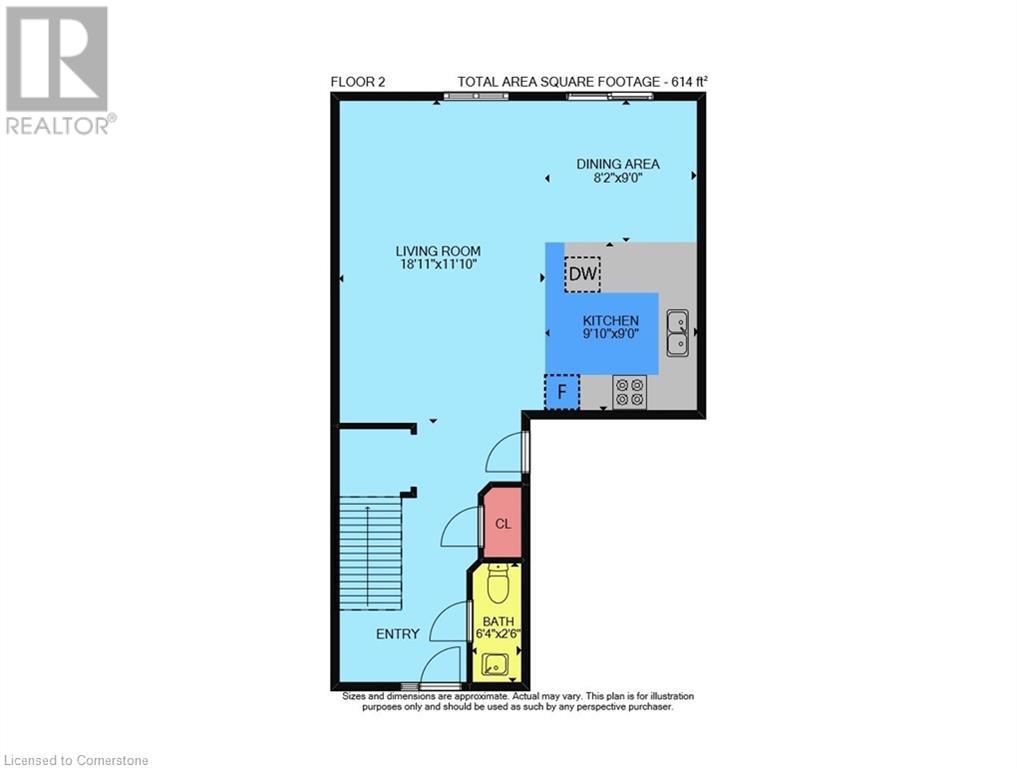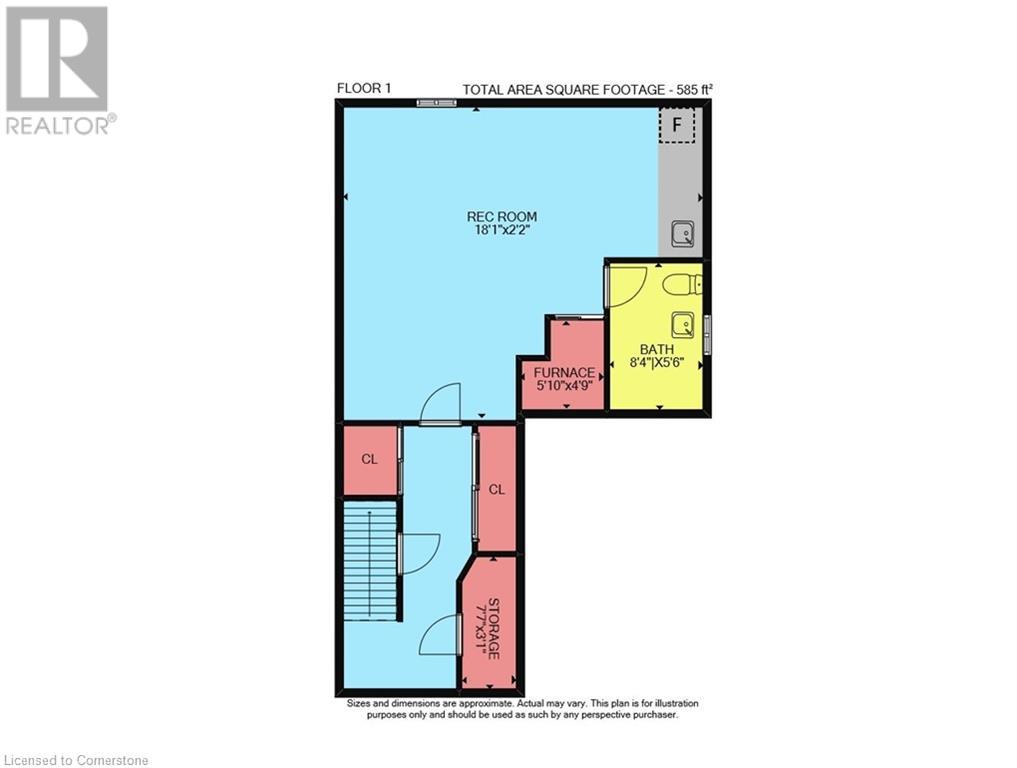3 Bedroom
4 Bathroom
2019 sqft
2 Level
Central Air Conditioning
Forced Air
$769,900Maintenance, Landscaping
$270 Monthly
Stunning Townhome in Quiet Enclave – Move-In Ready! Beautifully maintained 3-bedroom, 4-bathroom townhome located in a quiet, sought-after enclave. This spacious home features a large living room, hardwood floors, granite & quartz countertops in kitchen and bathrooms, and stainless steel appliances. Enjoy the fully finished basement with wet bar and ample storage space — ideal for an extra bedroom or rec room. Outdoor features include stamped concrete in the front and backyard, a private backyard oasis, and natural gas BBQ hookup. Prime location just minutes to downtown, highway access, the Bruce Trail, Grimsby Beach, new hospital, schools, and more. A must-see! Book your private showing today. (id:49187)
Property Details
|
MLS® Number
|
40733692 |
|
Property Type
|
Single Family |
|
Neigbourhood
|
Grimsby-on-the-Lake |
|
Amenities Near By
|
Beach, Hospital, Park |
|
Community Features
|
Quiet Area |
|
Equipment Type
|
None |
|
Features
|
Conservation/green Belt, Paved Driveway |
|
Parking Space Total
|
2 |
|
Rental Equipment Type
|
None |
|
Storage Type
|
Locker |
Building
|
Bathroom Total
|
4 |
|
Bedrooms Above Ground
|
3 |
|
Bedrooms Total
|
3 |
|
Appliances
|
Dishwasher, Dryer, Microwave, Refrigerator, Washer, Gas Stove(s), Garage Door Opener |
|
Architectural Style
|
2 Level |
|
Basement Development
|
Finished |
|
Basement Type
|
Full (finished) |
|
Constructed Date
|
2001 |
|
Construction Style Attachment
|
Attached |
|
Cooling Type
|
Central Air Conditioning |
|
Exterior Finish
|
Brick |
|
Foundation Type
|
Poured Concrete |
|
Half Bath Total
|
2 |
|
Heating Fuel
|
Natural Gas |
|
Heating Type
|
Forced Air |
|
Stories Total
|
2 |
|
Size Interior
|
2019 Sqft |
|
Type
|
Row / Townhouse |
|
Utility Water
|
Municipal Water |
Parking
Land
|
Acreage
|
No |
|
Land Amenities
|
Beach, Hospital, Park |
|
Sewer
|
Municipal Sewage System |
|
Size Depth
|
75 Ft |
|
Size Frontage
|
22 Ft |
|
Size Total Text
|
Under 1/2 Acre |
|
Zoning Description
|
Rm2 |
Rooms
| Level |
Type |
Length |
Width |
Dimensions |
|
Second Level |
4pc Bathroom |
|
|
7'6'' x 5'5'' |
|
Second Level |
Bedroom |
|
|
10'5'' x 10'4'' |
|
Second Level |
Bedroom |
|
|
12'10'' x 10'1'' |
|
Second Level |
4pc Bathroom |
|
|
10'10'' x 8'9'' |
|
Second Level |
Primary Bedroom |
|
|
15'6'' x 14'11'' |
|
Basement |
2pc Bathroom |
|
|
8'3'' x 5'1'' |
|
Basement |
Family Room |
|
|
20'2'' x 17'10'' |
|
Main Level |
2pc Bathroom |
|
|
6'8'' x 2'8'' |
|
Main Level |
Living Room/dining Room |
|
|
18'10'' x 10'5'' |
|
Main Level |
Kitchen |
|
|
17'4'' x 10'5'' |
https://www.realtor.ca/real-estate/28407510/18-cedar-street-unit-27-grimsby

