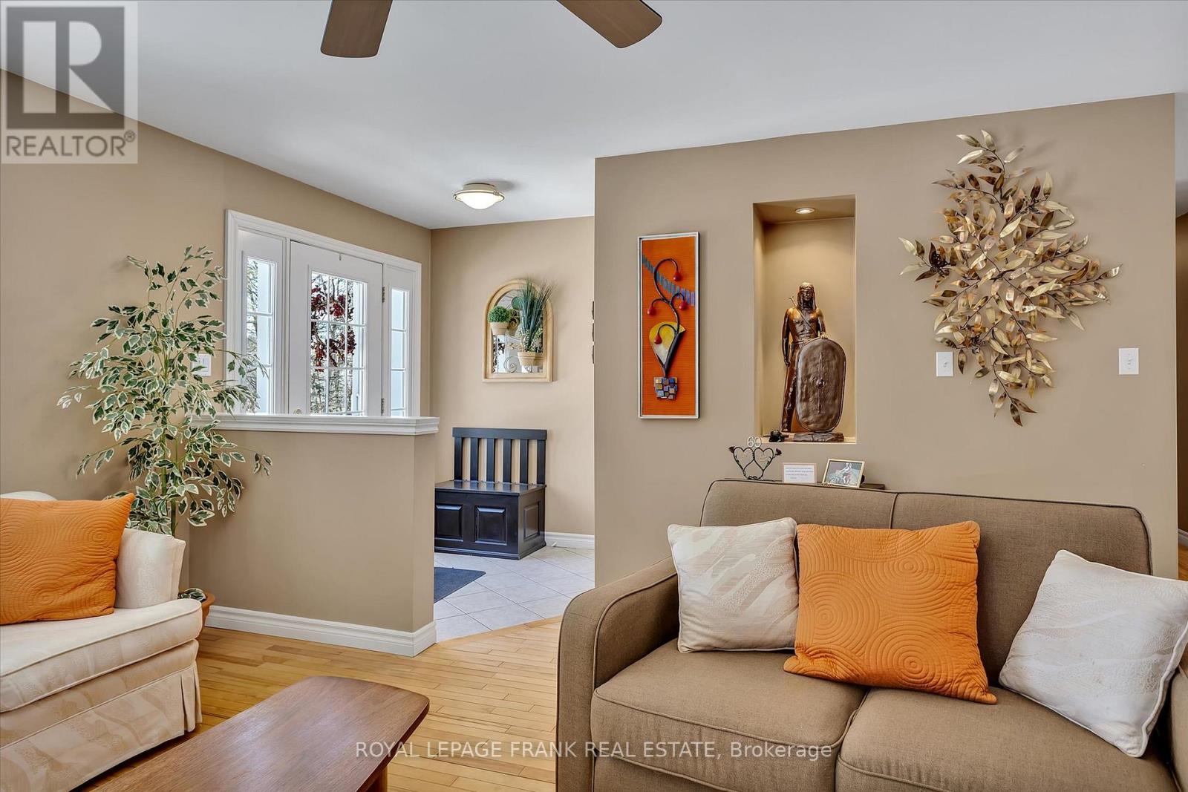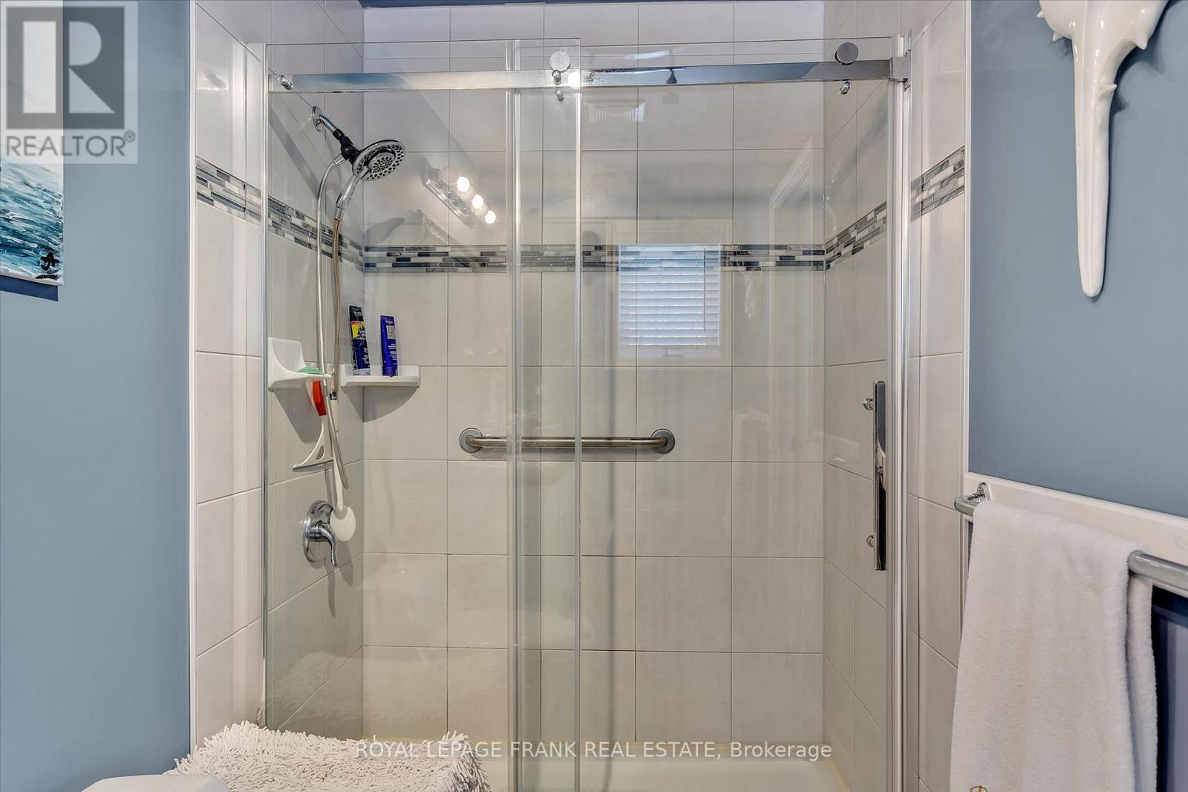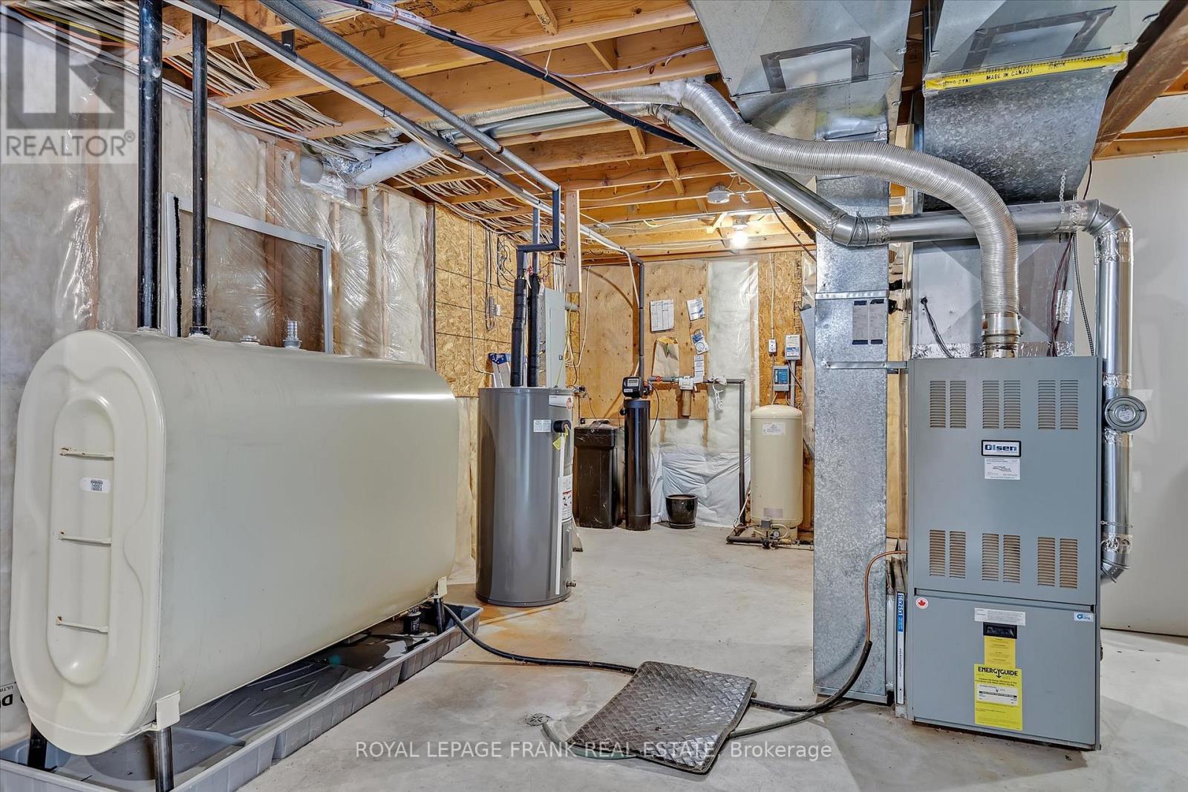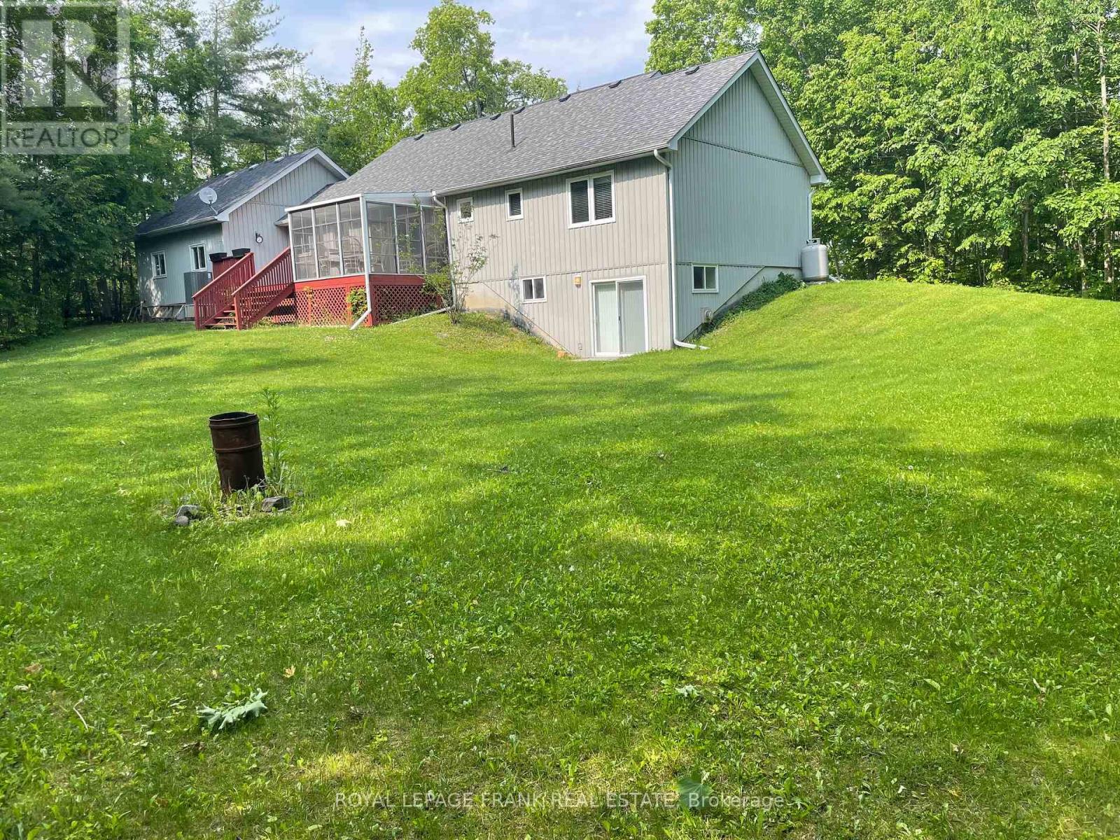3 Bedroom
2 Bathroom
1100 - 1500 sqft
Bungalow
Central Air Conditioning
Forced Air
Landscaped
$749,900
This charming open-concept bungalow is just steps away from Eagonridge Resort Golf Club and Spa. Featuring hardwood floors and a lovely walkout to a three-season sunroom, this home is set on a very private lot, surrounded by lush forest. Featuring 3 Bedrooms, the Primary Bedroom offering a 3 Piece Ensuite. The lower level has a full walkout to the private backyard, and has a Family room with a very large workshop for the hobby enthusiats! This one-owner home is being offered for the first time on the market and is ready for you to move in! Located just 5 minutes from Bobcaygeon and minutes from the Sturgeon Lake boat launch, it combines convenience with tranquility. Parking for any size vehicle, room to store your boat or motor home onsite on this oversized paved drive and parking area. (id:49187)
Property Details
|
MLS® Number
|
X12215612 |
|
Property Type
|
Single Family |
|
Community Name
|
Bobcaygeon |
|
Amenities Near By
|
Beach |
|
Community Features
|
Community Centre, School Bus |
|
Features
|
Wooded Area |
|
Parking Space Total
|
12 |
|
Structure
|
Shed |
Building
|
Bathroom Total
|
2 |
|
Bedrooms Above Ground
|
3 |
|
Bedrooms Total
|
3 |
|
Appliances
|
Garage Door Opener Remote(s), Water Heater, Dryer, Hood Fan, Microwave, Stove, Washer, Window Coverings, Refrigerator |
|
Architectural Style
|
Bungalow |
|
Basement Development
|
Partially Finished |
|
Basement Features
|
Walk Out |
|
Basement Type
|
N/a (partially Finished) |
|
Construction Style Attachment
|
Detached |
|
Cooling Type
|
Central Air Conditioning |
|
Exterior Finish
|
Vinyl Siding |
|
Fire Protection
|
Smoke Detectors |
|
Foundation Type
|
Poured Concrete |
|
Heating Fuel
|
Oil |
|
Heating Type
|
Forced Air |
|
Stories Total
|
1 |
|
Size Interior
|
1100 - 1500 Sqft |
|
Type
|
House |
|
Utility Water
|
Drilled Well |
Parking
Land
|
Access Type
|
Year-round Access |
|
Acreage
|
No |
|
Land Amenities
|
Beach |
|
Landscape Features
|
Landscaped |
|
Sewer
|
Septic System |
|
Size Depth
|
270 Ft ,4 In |
|
Size Frontage
|
163 Ft ,1 In |
|
Size Irregular
|
163.1 X 270.4 Ft |
|
Size Total Text
|
163.1 X 270.4 Ft|1/2 - 1.99 Acres |
|
Zoning Description
|
R1-2 |
Rooms
| Level |
Type |
Length |
Width |
Dimensions |
|
Lower Level |
Recreational, Games Room |
8.6 m |
6.84 m |
8.6 m x 6.84 m |
|
Lower Level |
Workshop |
4.31 m |
6.67 m |
4.31 m x 6.67 m |
|
Lower Level |
Utility Room |
8.51 m |
5.49 m |
8.51 m x 5.49 m |
|
Lower Level |
Other |
1.79 m |
3.57 m |
1.79 m x 3.57 m |
|
Main Level |
Kitchen |
3.88 m |
3.07 m |
3.88 m x 3.07 m |
|
Main Level |
Dining Room |
4.46 m |
3.53 m |
4.46 m x 3.53 m |
|
Main Level |
Living Room |
4.85 m |
5.15 m |
4.85 m x 5.15 m |
|
Main Level |
Primary Bedroom |
4.5 m |
4.28 m |
4.5 m x 4.28 m |
|
Main Level |
Bedroom 2 |
3.03 m |
4.25 m |
3.03 m x 4.25 m |
|
Main Level |
Bedroom 3 |
3.16 m |
3.49 m |
3.16 m x 3.49 m |
|
Main Level |
Sunroom |
2.95 m |
3.54 m |
2.95 m x 3.54 m |
|
Main Level |
Laundry Room |
3.39 m |
1.68 m |
3.39 m x 1.68 m |
|
Main Level |
Bathroom |
3.32 m |
1.53 m |
3.32 m x 1.53 m |
|
Main Level |
Bathroom |
3.34 m |
1.54 m |
3.34 m x 1.54 m |
Utilities
https://www.realtor.ca/real-estate/28457615/18-east-beehive-drive-kawartha-lakes-bobcaygeon-bobcaygeon



















































