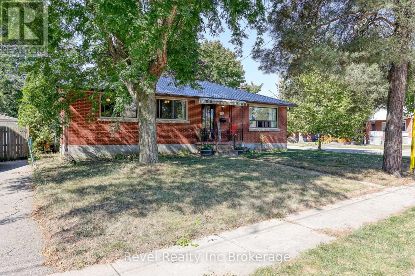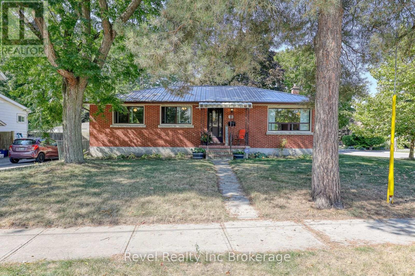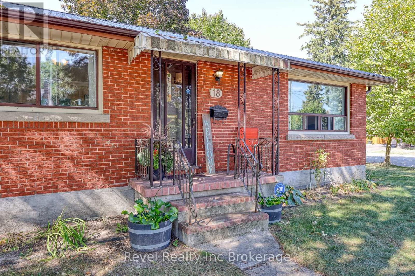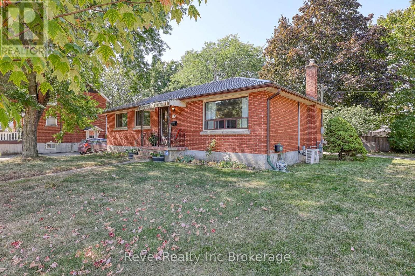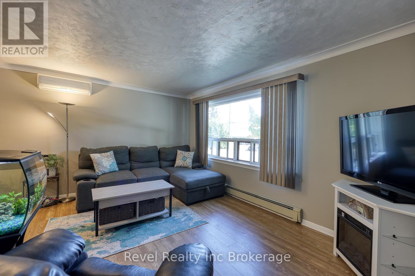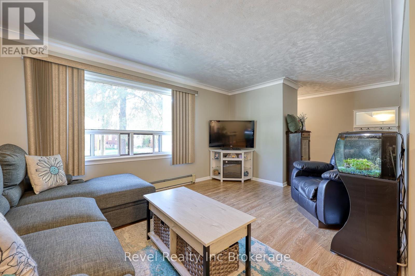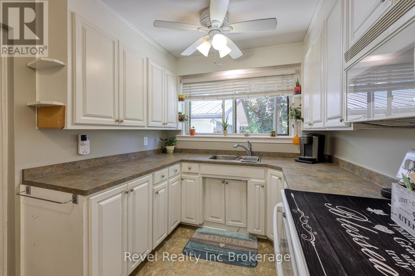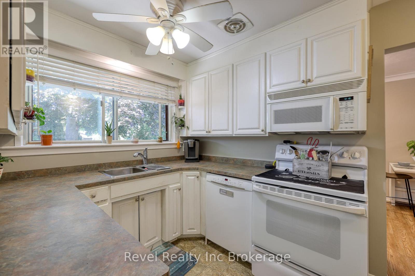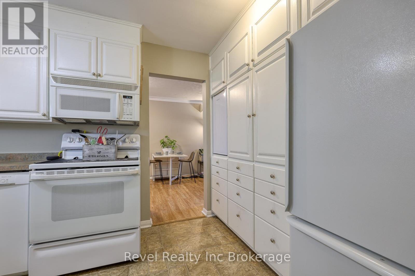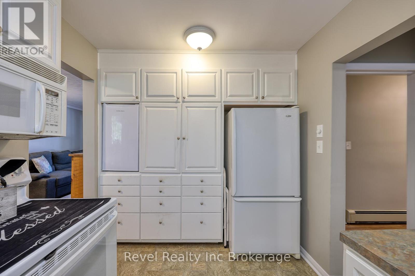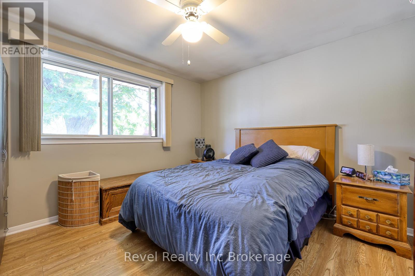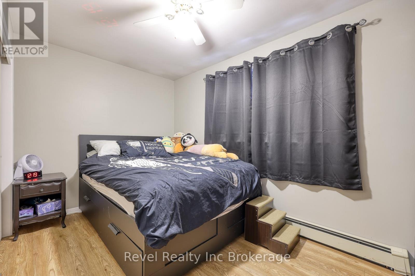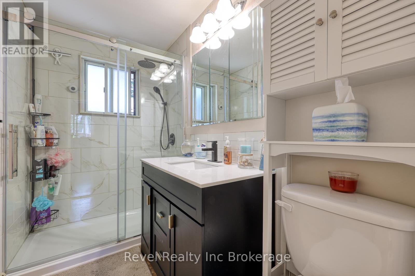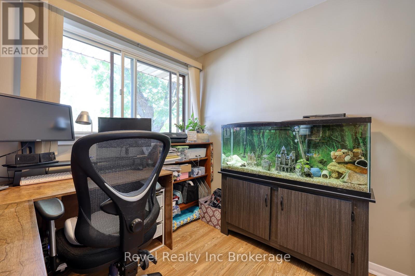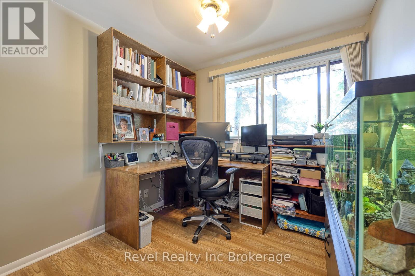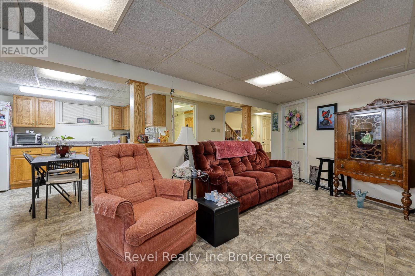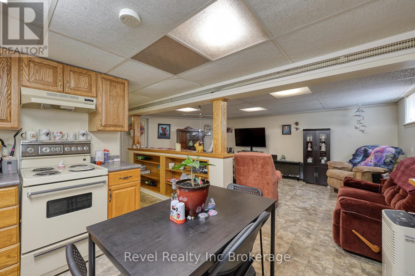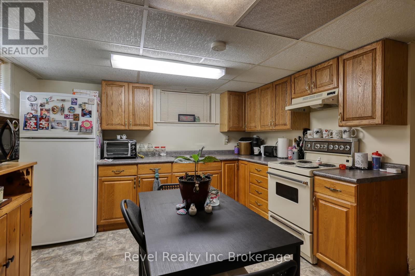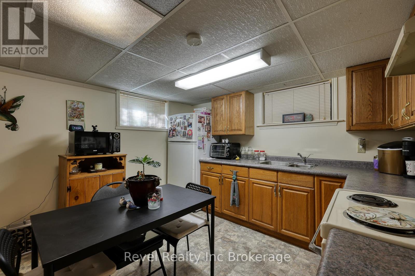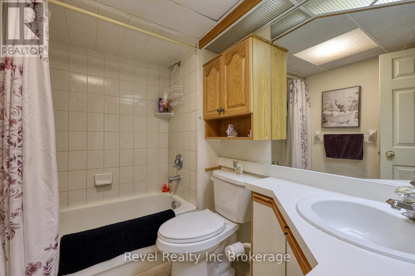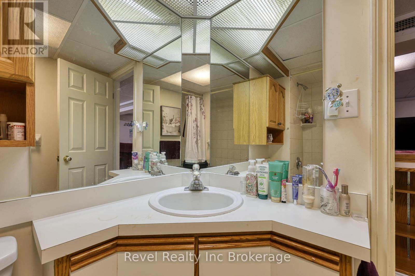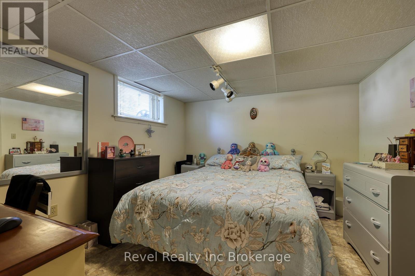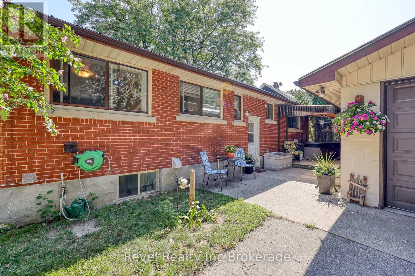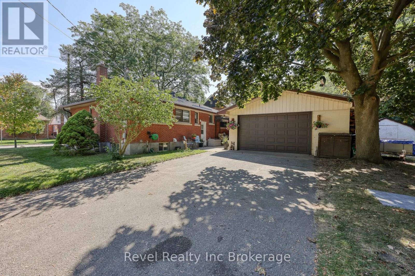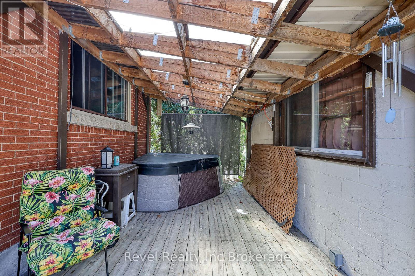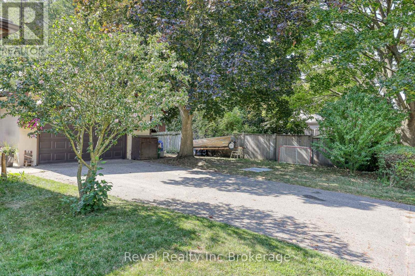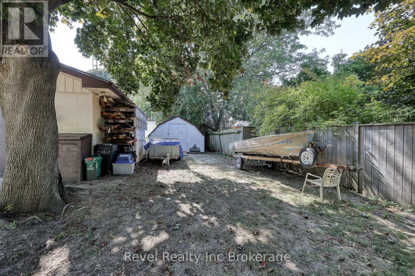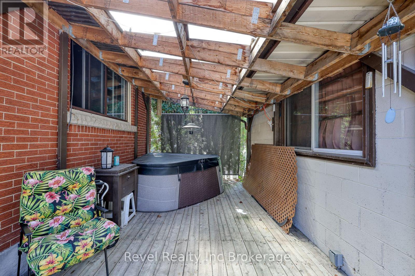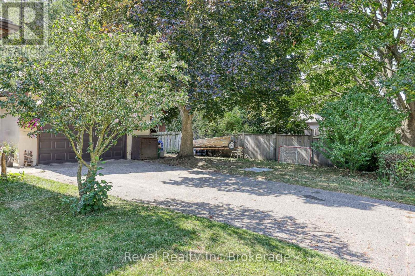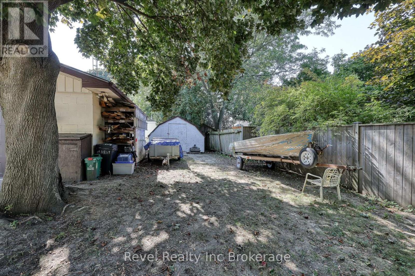4 Bedroom
2 Bathroom
1100 - 1500 sqft
Bungalow
Wall Unit
Hot Water Radiator Heat
Landscaped
$639,900
This charming brick bungalow offers incredible versatility with a total of 4 bedrooms and 2 updated bathrooms. The main floor features an open-concept living and dining area, a bright kitchen with included appliances, 3 comfortable bedrooms, a 4-piece bathroom, and convenient main-floor laundry - perfect for total one-level living. The finished basement is currently set up as an in-law suite, complete with a kitchen open to the living area, a spacious bedroom, a 3-piece bathroom, and it's own laundry. With RC-1 zoning, the possibilities here are endless - ideal for extended family, first-time buyers, or investors looking for rental potential. An added bonus is the impressive 548 sq. ft. heated, fully insulated shop/garage with it's own breaker panel and attic storage - perfect for hobbies, carpentry, or a home-based workshop. Located close to schools, parks, shopping, and quick access to Wayne Gretzky Parkway, this property combines comfort, convenience and opportunity. (id:49187)
Open House
This property has open houses!
Starts at:
2:00 pm
Ends at:
4:00 pm
Property Details
|
MLS® Number
|
X12414682 |
|
Property Type
|
Single Family |
|
Amenities Near By
|
Park, Place Of Worship, Public Transit, Schools |
|
Equipment Type
|
None |
|
Features
|
In-law Suite |
|
Parking Space Total
|
8 |
|
Rental Equipment Type
|
None |
|
Structure
|
Patio(s), Porch, Shed |
Building
|
Bathroom Total
|
2 |
|
Bedrooms Above Ground
|
3 |
|
Bedrooms Below Ground
|
1 |
|
Bedrooms Total
|
4 |
|
Age
|
31 To 50 Years |
|
Appliances
|
Garage Door Opener Remote(s), Water Heater, Water Softener, Dishwasher, Dryer, Garage Door Opener, Stove, Washer, Refrigerator |
|
Architectural Style
|
Bungalow |
|
Basement Development
|
Finished |
|
Basement Type
|
N/a (finished) |
|
Construction Style Attachment
|
Detached |
|
Cooling Type
|
Wall Unit |
|
Exterior Finish
|
Brick |
|
Fire Protection
|
Smoke Detectors |
|
Foundation Type
|
Concrete |
|
Heating Fuel
|
Natural Gas |
|
Heating Type
|
Hot Water Radiator Heat |
|
Stories Total
|
1 |
|
Size Interior
|
1100 - 1500 Sqft |
|
Type
|
House |
|
Utility Water
|
Municipal Water |
Parking
Land
|
Acreage
|
No |
|
Land Amenities
|
Park, Place Of Worship, Public Transit, Schools |
|
Landscape Features
|
Landscaped |
|
Sewer
|
Sanitary Sewer |
|
Size Depth
|
73 Ft ,10 In |
|
Size Frontage
|
86 Ft ,1 In |
|
Size Irregular
|
86.1 X 73.9 Ft ; 86.06 Ft X 73.92 Ft X 92.13 Ft X 74.40 F |
|
Size Total Text
|
86.1 X 73.9 Ft ; 86.06 Ft X 73.92 Ft X 92.13 Ft X 74.40 F|under 1/2 Acre |
|
Zoning Description
|
R1c |
Rooms
| Level |
Type |
Length |
Width |
Dimensions |
|
Basement |
Laundry Room |
3.33 m |
3.12 m |
3.33 m x 3.12 m |
|
Basement |
Recreational, Games Room |
4.73 m |
6.62 m |
4.73 m x 6.62 m |
|
Basement |
Bathroom |
2.28 m |
1.78 m |
2.28 m x 1.78 m |
|
Basement |
Bedroom 4 |
3.47 m |
3.13 m |
3.47 m x 3.13 m |
|
Basement |
Kitchen |
2.43 m |
3.46 m |
2.43 m x 3.46 m |
|
Main Level |
Bathroom |
2.75 m |
1.47 m |
2.75 m x 1.47 m |
|
Main Level |
Bedroom 2 |
3.35 m |
2.6 m |
3.35 m x 2.6 m |
|
Main Level |
Bedroom 3 |
2.37 m |
3.87 m |
2.37 m x 3.87 m |
|
Main Level |
Dining Room |
3.95 m |
2.67 m |
3.95 m x 2.67 m |
|
Main Level |
Kitchen |
3.78 m |
2.43 m |
3.78 m x 2.43 m |
|
Main Level |
Living Room |
3.3 m |
6.5 m |
3.3 m x 6.5 m |
|
Main Level |
Primary Bedroom |
3.3 m |
3.64 m |
3.3 m x 3.64 m |
https://www.realtor.ca/real-estate/28886620/18-first-avenue-brantford

