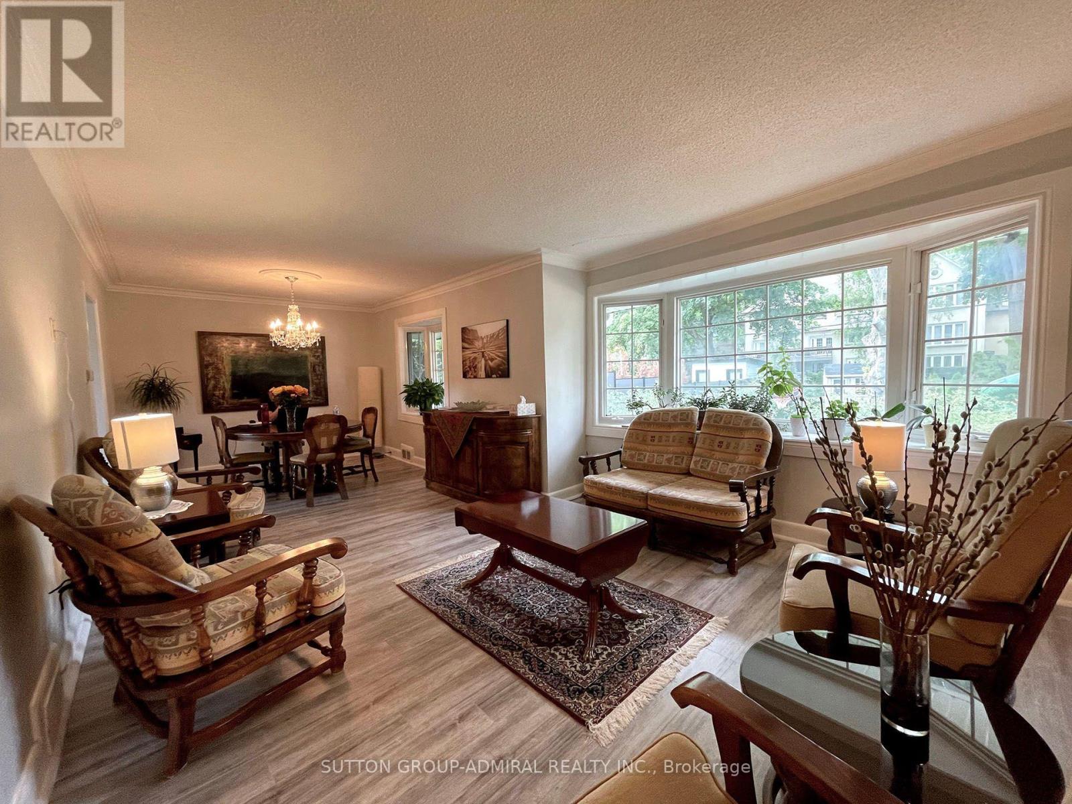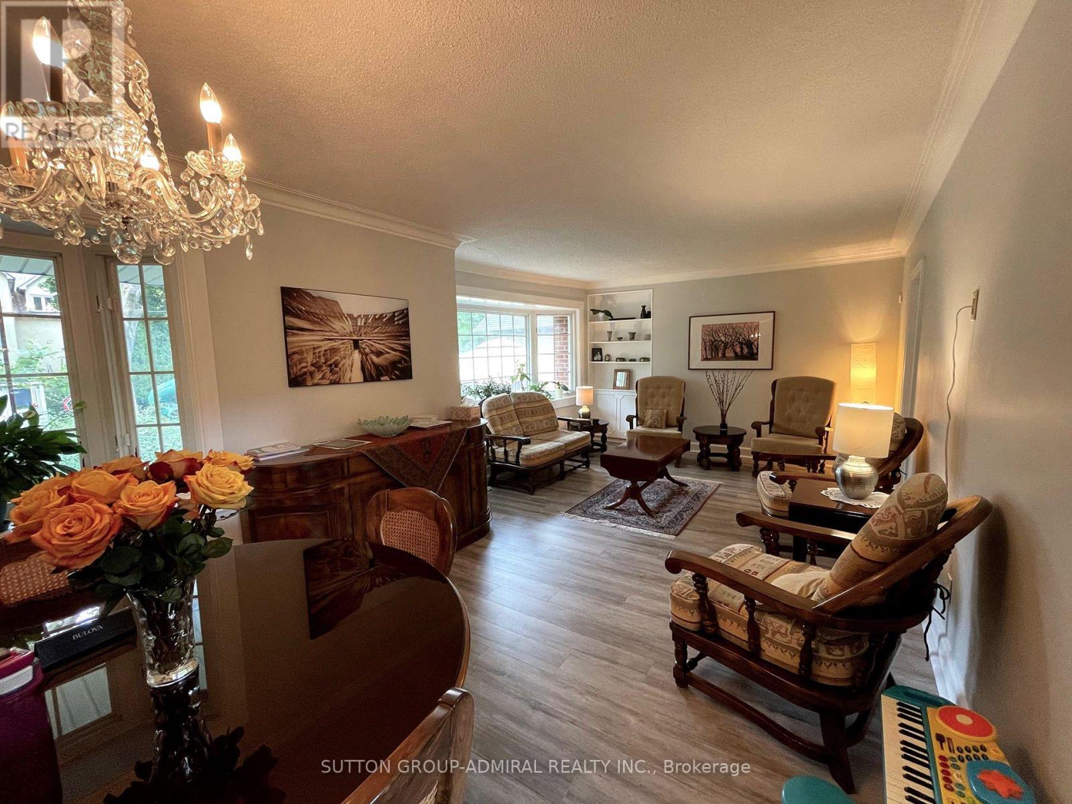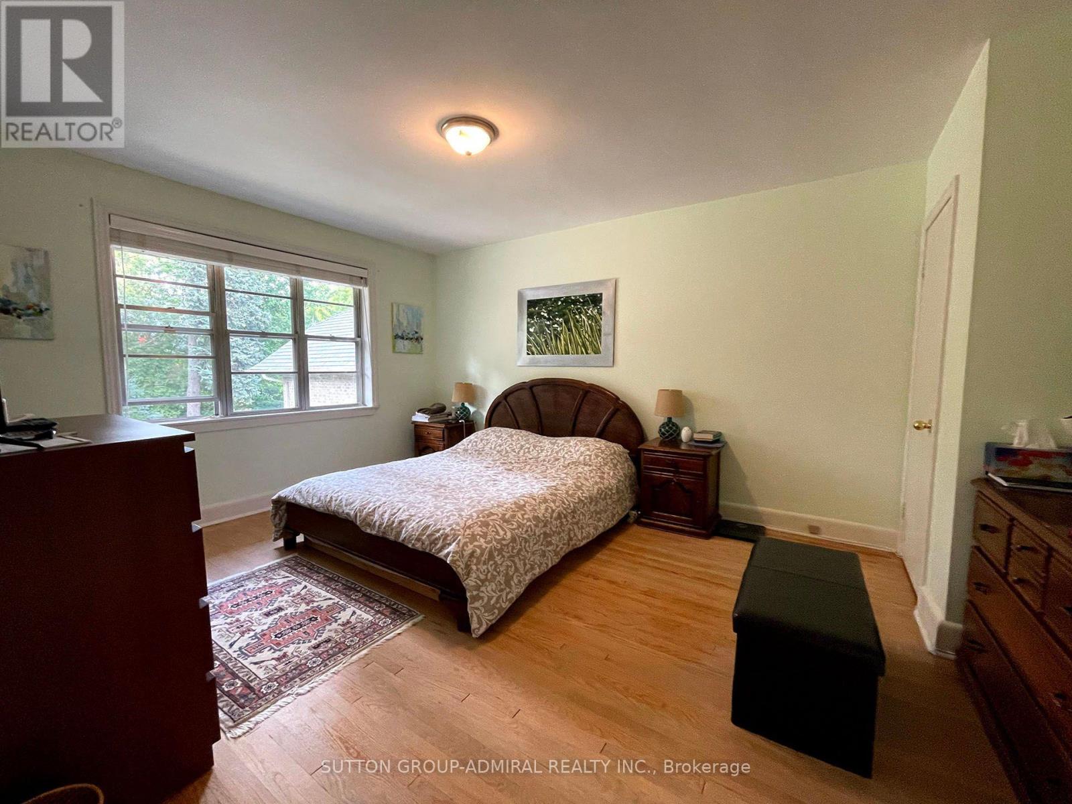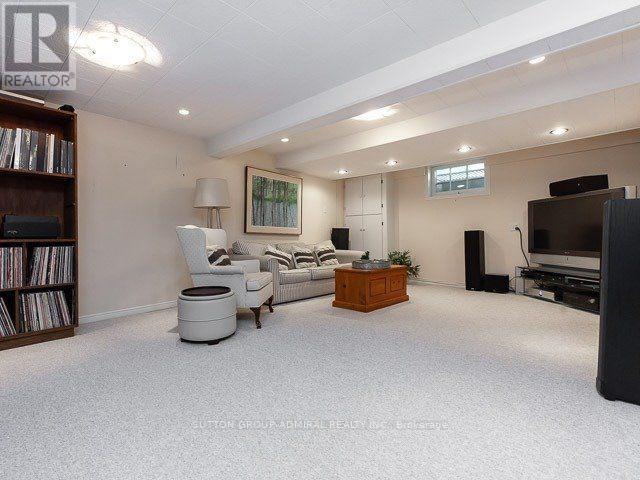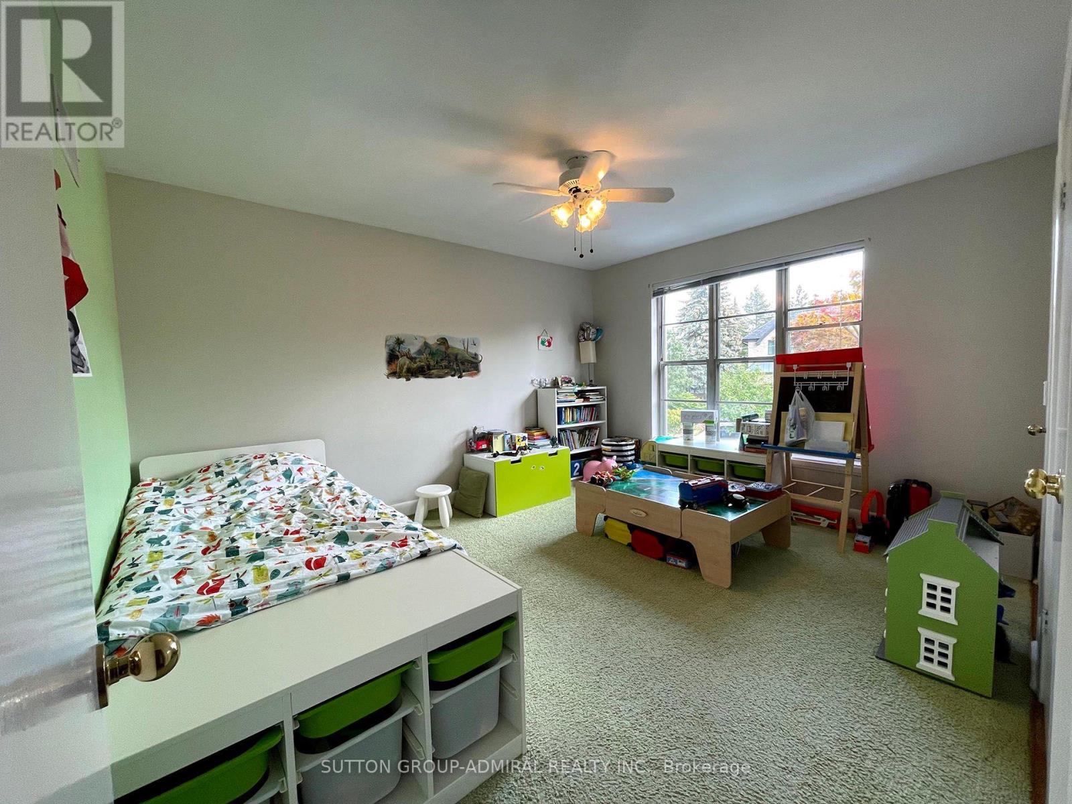4 Bedroom
2 Bathroom
1500 - 2000 sqft
Fireplace
Central Air Conditioning
Forced Air
$5,350 Monthly
Sought After Humber Valley Village, Sidesplit Nestled On An Exceptional 60 X 134 Foot Lot With Professionally Landscaped Gardens Charming 3 Bedroom plus Den. Home With Main Floor Family Room That Walks Out To A Large Private Patio. Freshly painted, Just Steps To Transit, Excellent Schools, Golf Courses And James Gardens Trails. Excellent Opportunity For A Family To Just Move In. Walking Distance To Humber Valley And Park. (id:49187)
Property Details
|
MLS® Number
|
W12125414 |
|
Property Type
|
Single Family |
|
Neigbourhood
|
Edenbridge-Humber Valley |
|
Community Name
|
Edenbridge-Humber Valley |
|
Features
|
In Suite Laundry |
|
Parking Space Total
|
2 |
Building
|
Bathroom Total
|
2 |
|
Bedrooms Above Ground
|
3 |
|
Bedrooms Below Ground
|
1 |
|
Bedrooms Total
|
4 |
|
Appliances
|
Water Heater, Window Coverings |
|
Basement Development
|
Finished |
|
Basement Type
|
N/a (finished) |
|
Construction Style Attachment
|
Detached |
|
Construction Style Split Level
|
Sidesplit |
|
Cooling Type
|
Central Air Conditioning |
|
Exterior Finish
|
Brick |
|
Fireplace Present
|
Yes |
|
Foundation Type
|
Block |
|
Heating Fuel
|
Natural Gas |
|
Heating Type
|
Forced Air |
|
Size Interior
|
1500 - 2000 Sqft |
|
Type
|
House |
|
Utility Water
|
Municipal Water |
Parking
Land
|
Acreage
|
No |
|
Sewer
|
Sanitary Sewer |
|
Size Depth
|
134 Ft |
|
Size Frontage
|
60 Ft |
|
Size Irregular
|
60 X 134 Ft |
|
Size Total Text
|
60 X 134 Ft |
Rooms
| Level |
Type |
Length |
Width |
Dimensions |
|
Lower Level |
Recreational, Games Room |
6.45 m |
4.14 m |
6.45 m x 4.14 m |
|
Lower Level |
Laundry Room |
3.75 m |
3.28 m |
3.75 m x 3.28 m |
|
Main Level |
Living Room |
4.22 m |
2.46 m |
4.22 m x 2.46 m |
|
Main Level |
Dining Room |
3.81 m |
3.2 m |
3.81 m x 3.2 m |
|
Main Level |
Kitchen |
5.56 m |
3.18 m |
5.56 m x 3.18 m |
|
Upper Level |
Primary Bedroom |
4.29 m |
3.56 m |
4.29 m x 3.56 m |
|
Upper Level |
Bedroom 2 |
4.14 m |
3.56 m |
4.14 m x 3.56 m |
|
Upper Level |
Bedroom 3 |
3 m |
2.8 m |
3 m x 2.8 m |
|
Ground Level |
Family Room |
5.83 m |
3.25 m |
5.83 m x 3.25 m |
|
Ground Level |
Den |
2.97 m |
2.06 m |
2.97 m x 2.06 m |
https://www.realtor.ca/real-estate/28262479/18-hartfield-court-toronto-edenbridge-humber-valley-edenbridge-humber-valley








