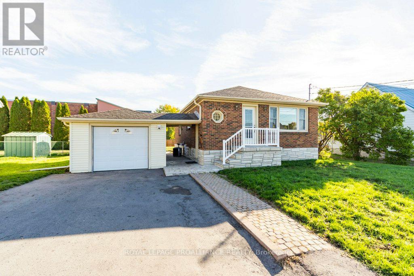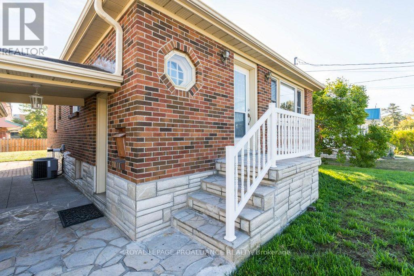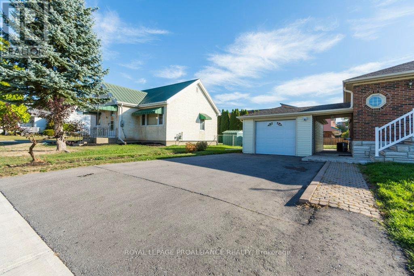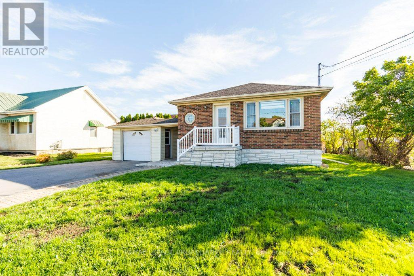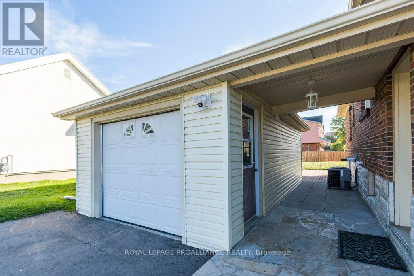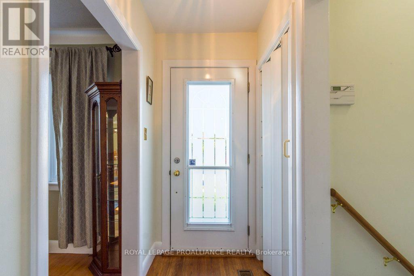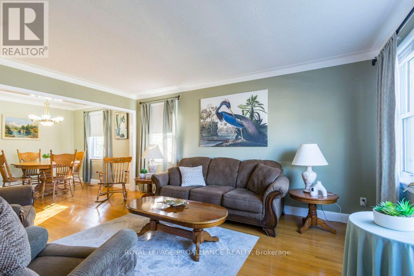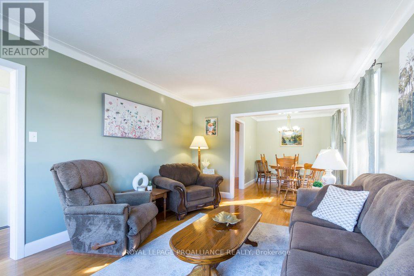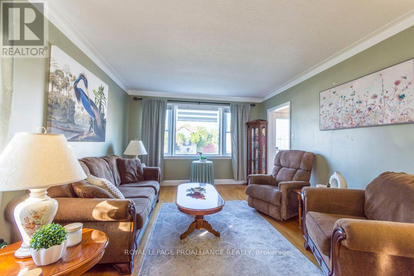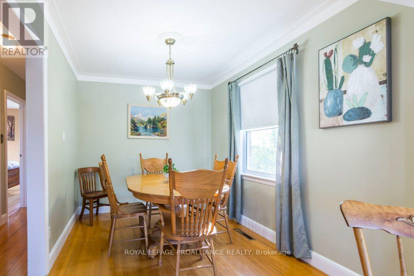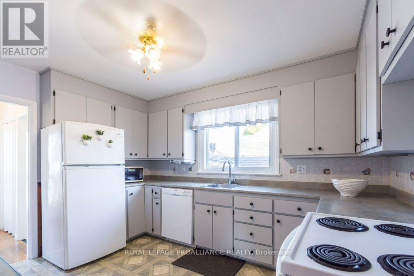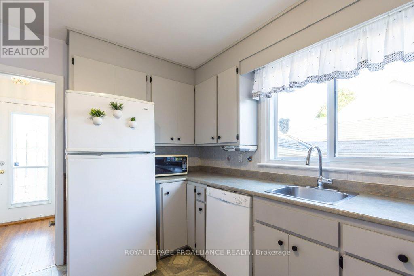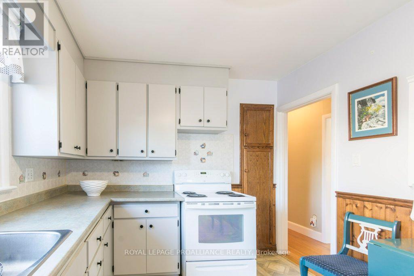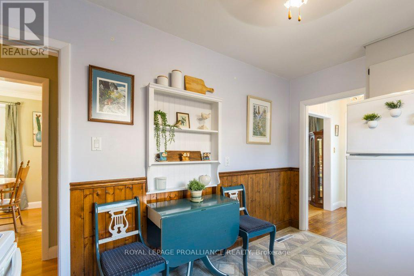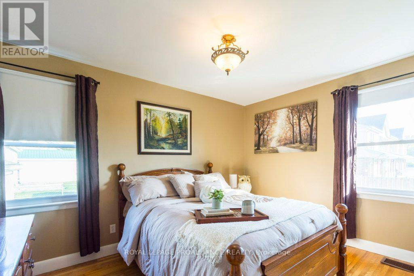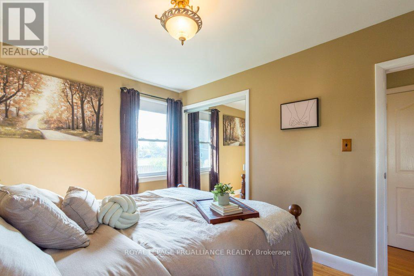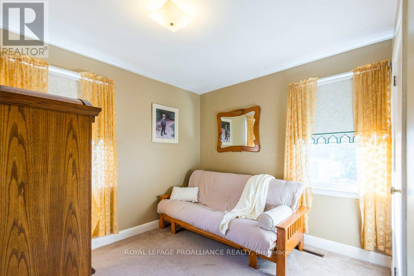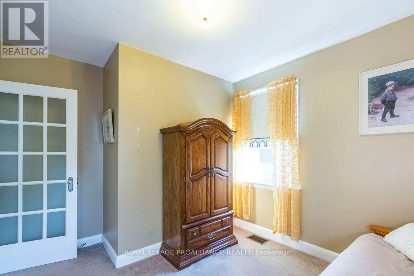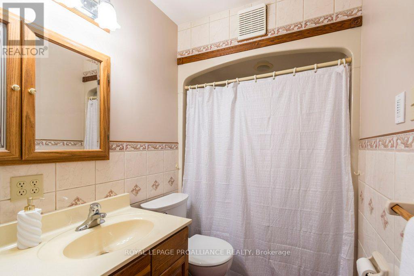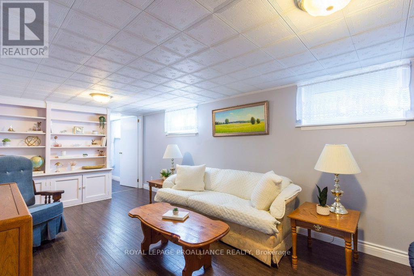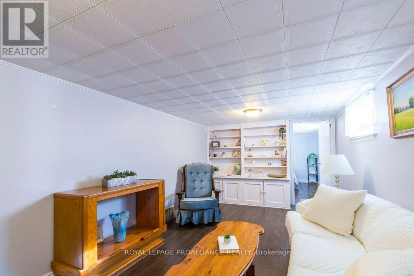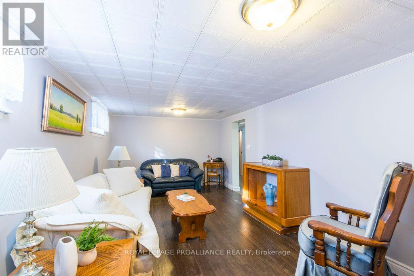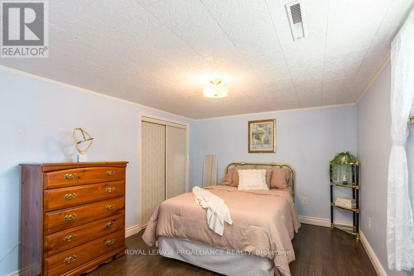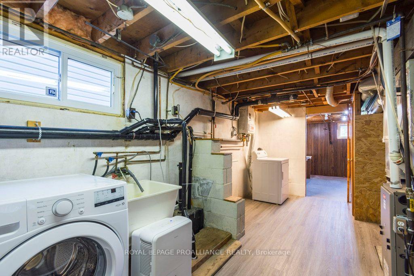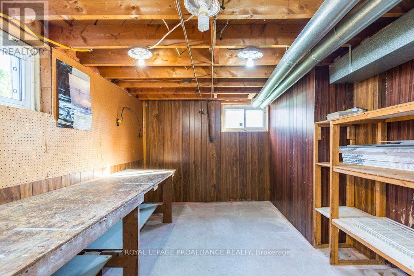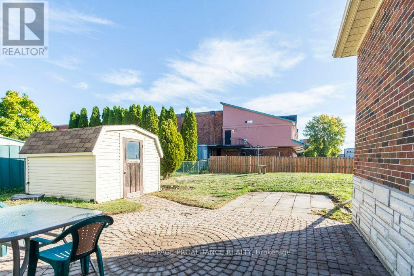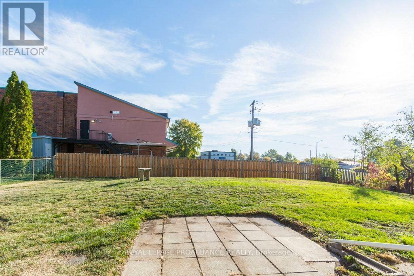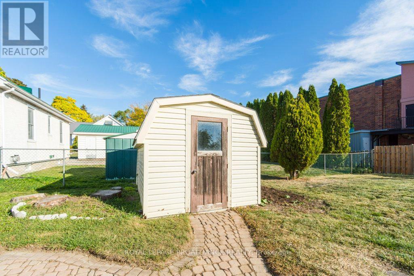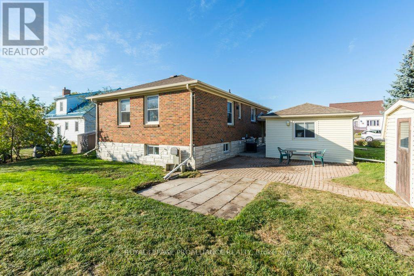3 Bedroom
1 Bathroom
700 - 1100 sqft
Bungalow
Central Air Conditioning
Forced Air
Landscaped
$459,900
This well-maintained home is ideal for first-time home buyers, those looking to downsize, or small families. Thoughtfully designed, it features elegant crown moulding and hardwood floors in the living room and dining rooms, adding a touch of charm. The eat-in kitchen offers a cozy space for family meals. Upstairs you'll find two comfortable bedrooms, while the lower level includes a third bedroom, a spacious family room with built in shelves and insulated laminate floor, laundry area, a workshop, and plenty of storage. There is a detached garage and large shed and partial fenced yard. Located on a quiet dead end street in Belleville's desirable west end this home combines comfort, functionality, and convenience in a great location. (id:49187)
Property Details
|
MLS® Number
|
X12446837 |
|
Property Type
|
Single Family |
|
Community Name
|
Belleville Ward |
|
Amenities Near By
|
Hospital, Park, Place Of Worship, Public Transit |
|
Equipment Type
|
None |
|
Features
|
Flat Site |
|
Parking Space Total
|
5 |
|
Rental Equipment Type
|
None |
|
Structure
|
Patio(s), Shed |
Building
|
Bathroom Total
|
1 |
|
Bedrooms Above Ground
|
2 |
|
Bedrooms Below Ground
|
1 |
|
Bedrooms Total
|
3 |
|
Age
|
51 To 99 Years |
|
Appliances
|
Garage Door Opener Remote(s), Water Heater, Water Heater - Tankless, Dishwasher, Dryer, Stove, Washer, Window Coverings, Refrigerator |
|
Architectural Style
|
Bungalow |
|
Basement Development
|
Partially Finished |
|
Basement Type
|
Full (partially Finished) |
|
Construction Style Attachment
|
Detached |
|
Cooling Type
|
Central Air Conditioning |
|
Exterior Finish
|
Brick, Stone |
|
Foundation Type
|
Block |
|
Heating Fuel
|
Natural Gas |
|
Heating Type
|
Forced Air |
|
Stories Total
|
1 |
|
Size Interior
|
700 - 1100 Sqft |
|
Type
|
House |
|
Utility Water
|
Municipal Water |
Parking
Land
|
Acreage
|
No |
|
Fence Type
|
Partially Fenced |
|
Land Amenities
|
Hospital, Park, Place Of Worship, Public Transit |
|
Landscape Features
|
Landscaped |
|
Sewer
|
Sanitary Sewer |
|
Size Depth
|
112 Ft ,6 In |
|
Size Frontage
|
70 Ft |
|
Size Irregular
|
70 X 112.5 Ft |
|
Size Total Text
|
70 X 112.5 Ft|under 1/2 Acre |
Rooms
| Level |
Type |
Length |
Width |
Dimensions |
|
Basement |
Other |
1.37 m |
3.2 m |
1.37 m x 3.2 m |
|
Basement |
Utility Room |
6.66 m |
3.3 m |
6.66 m x 3.3 m |
|
Basement |
Other |
3.85 m |
3.2 m |
3.85 m x 3.2 m |
|
Basement |
Recreational, Games Room |
6.08 m |
3.11 m |
6.08 m x 3.11 m |
|
Basement |
Bedroom |
3.86 m |
3.11 m |
3.86 m x 3.11 m |
|
Main Level |
Kitchen |
3.84 m |
2.9 m |
3.84 m x 2.9 m |
|
Main Level |
Bathroom |
1.54 m |
2.9 m |
1.54 m x 2.9 m |
|
Main Level |
Primary Bedroom |
3.99 m |
2.9 m |
3.99 m x 2.9 m |
|
Main Level |
Living Room |
4.85 m |
3.59 m |
4.85 m x 3.59 m |
|
Main Level |
Dining Room |
2.94 m |
2.54 m |
2.94 m x 2.54 m |
|
Main Level |
Bedroom |
2.88 m |
3.63 m |
2.88 m x 3.63 m |
https://www.realtor.ca/real-estate/28955647/18-holmes-road-belleville-belleville-ward-belleville-ward

