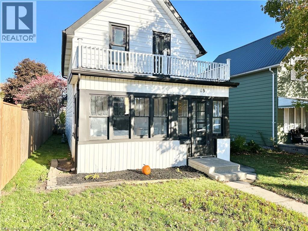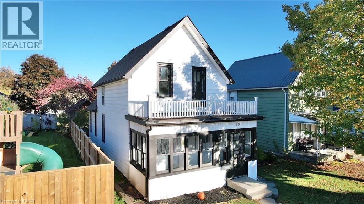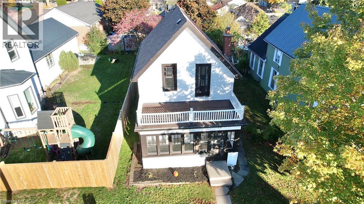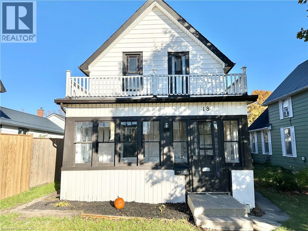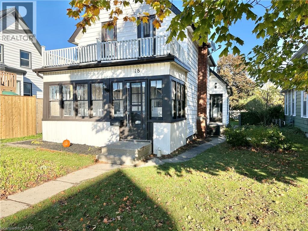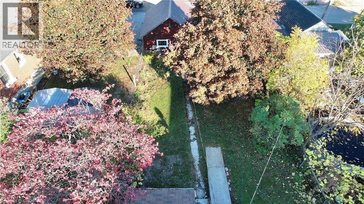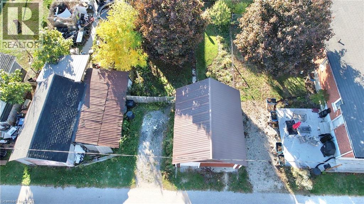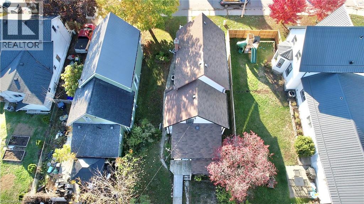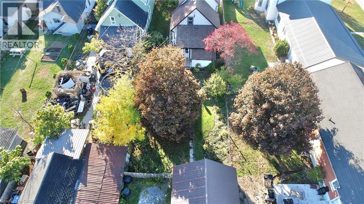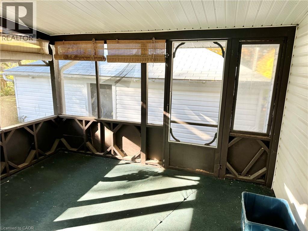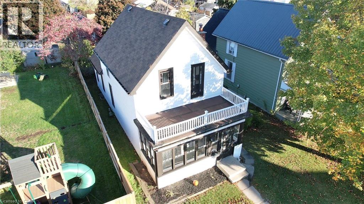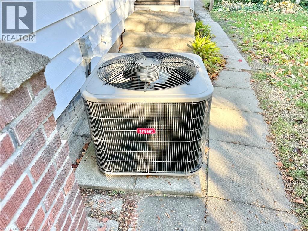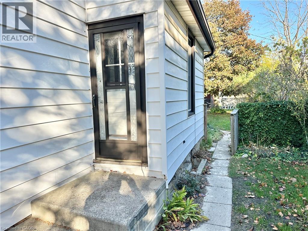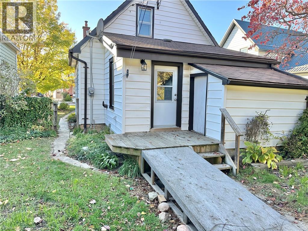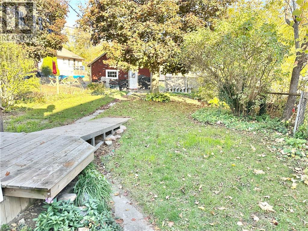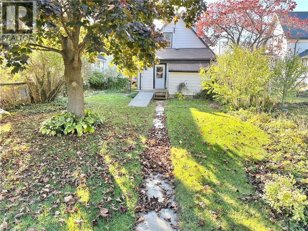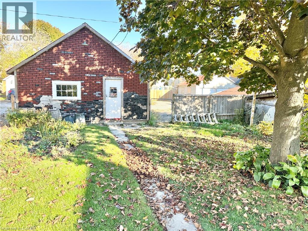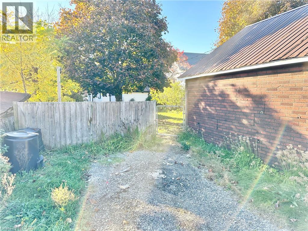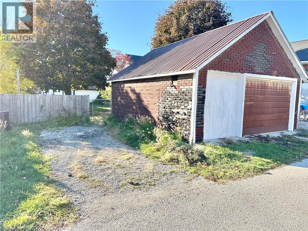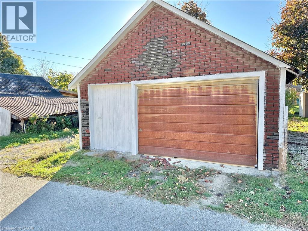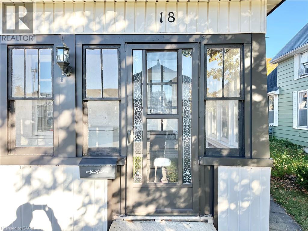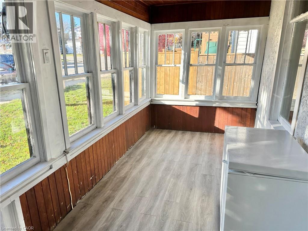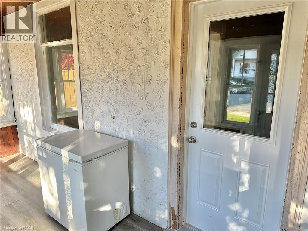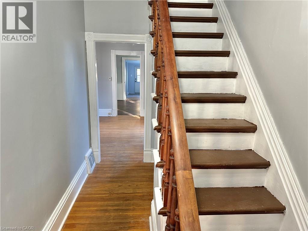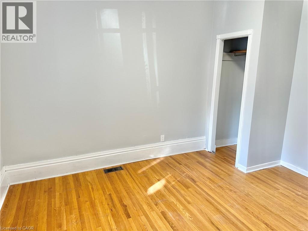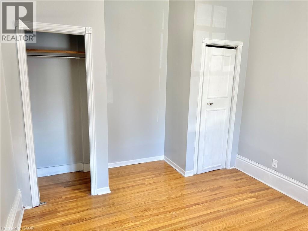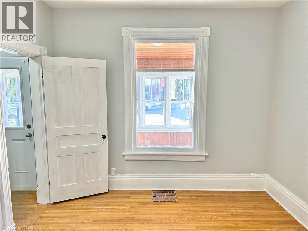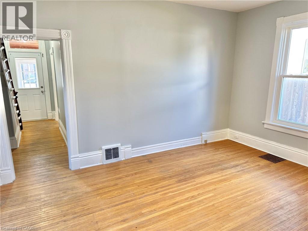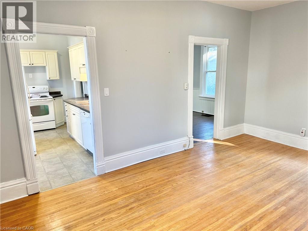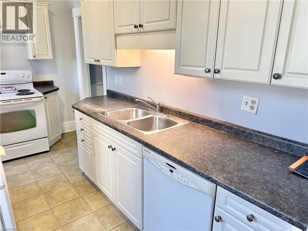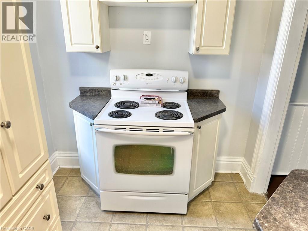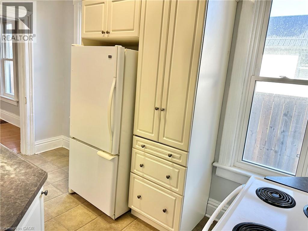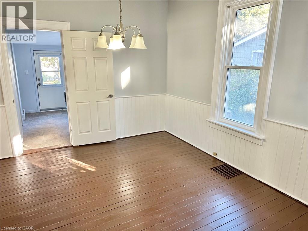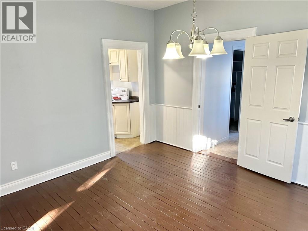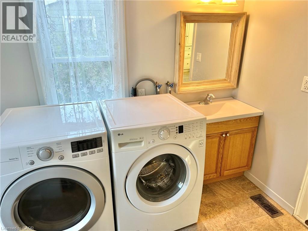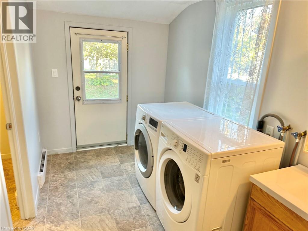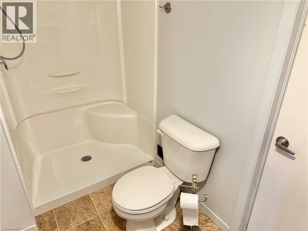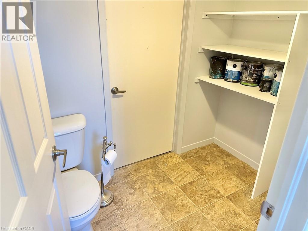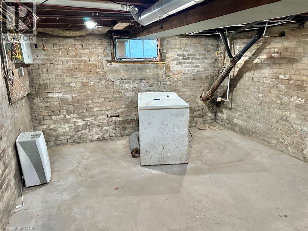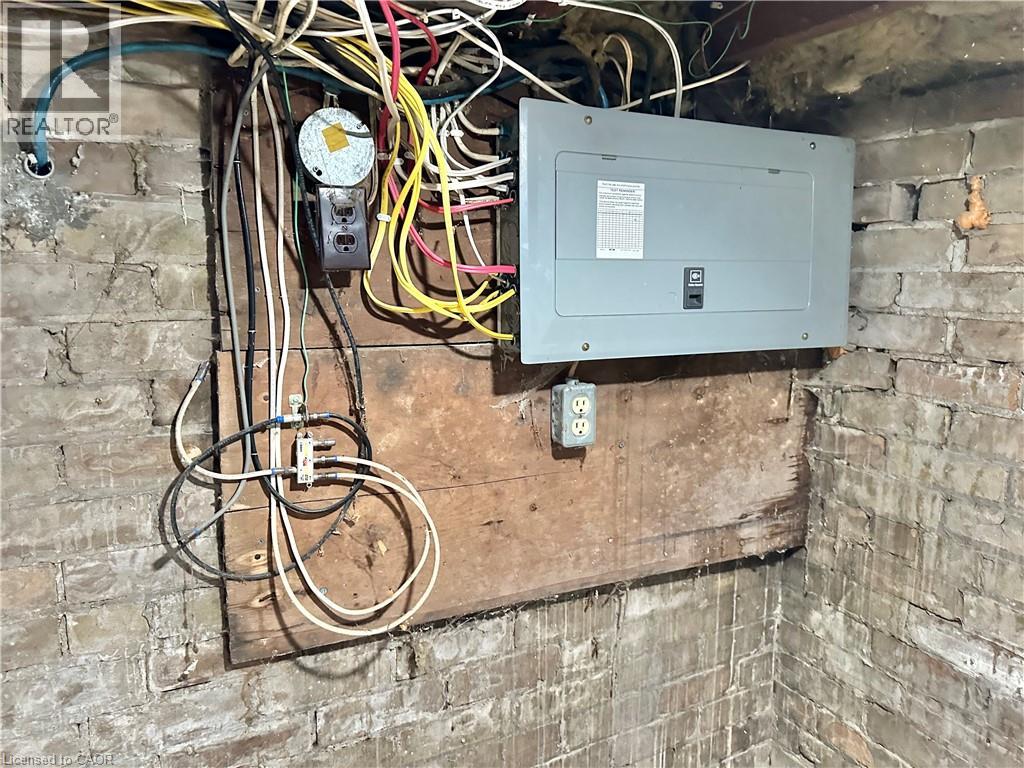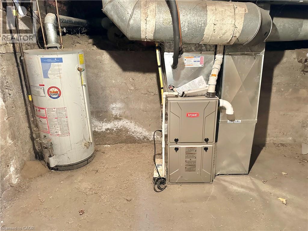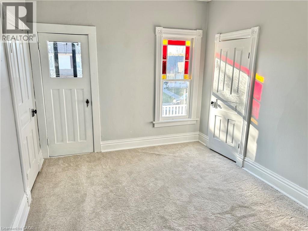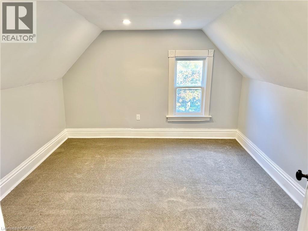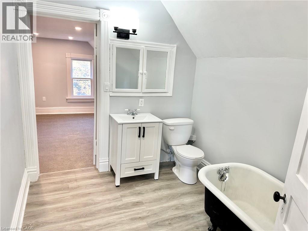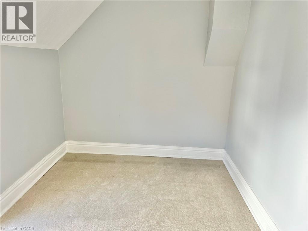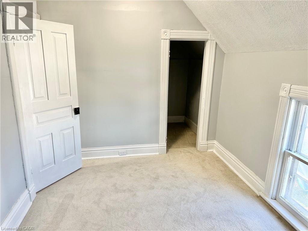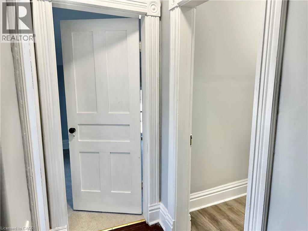519.240.3380
stacey@makeamove.ca
18 King Street Tillsonburg, Ontario N4G 3E2
4 Bedroom
2 Bathroom
1382 sqft
Central Air Conditioning
Forced Air
$549,900
Charming 1.5-Storey Home in Desirable Tillsonburg Location! This spacious home features 4 bedrooms and 2 bathrooms, including a convenient primary bedroom and laundry on the main floor. Enjoy many recent upgrades throughout, including updated electrical and plumbing systems, fresh flooring, and new paint. The detached garage and driveway at the rear of the property offer easy access via the alley. Perfectly situated close to schools, parks, and the downtown shopping mall, this home combines comfort and convenience in a friendly neighbourhood. Don’t miss out on this wonderful opportunity! (id:49187)
Property Details
| MLS® Number | 40778621 |
| Property Type | Single Family |
| Amenities Near By | Schools, Shopping |
| Equipment Type | Water Heater |
| Features | Crushed Stone Driveway |
| Parking Space Total | 2 |
| Rental Equipment Type | Water Heater |
Building
| Bathroom Total | 2 |
| Bedrooms Above Ground | 4 |
| Bedrooms Total | 4 |
| Appliances | Dishwasher, Dryer, Refrigerator, Stove, Water Meter, Water Softener, Washer |
| Basement Development | Unfinished |
| Basement Type | Partial (unfinished) |
| Construction Style Attachment | Detached |
| Cooling Type | Central Air Conditioning |
| Exterior Finish | Vinyl Siding |
| Heating Fuel | Natural Gas |
| Heating Type | Forced Air |
| Stories Total | 2 |
| Size Interior | 1382 Sqft |
| Type | House |
| Utility Water | Municipal Water |
Parking
| Detached Garage |
Land
| Acreage | No |
| Land Amenities | Schools, Shopping |
| Sewer | Municipal Sewage System |
| Size Frontage | 37 Ft |
| Size Total Text | Under 1/2 Acre |
| Zoning Description | R2 |
Rooms
| Level | Type | Length | Width | Dimensions |
|---|---|---|---|---|
| Second Level | 3pc Bathroom | 7'10'' x 9'4'' | ||
| Second Level | Bedroom | 11'10'' x 12'8'' | ||
| Second Level | Bedroom | 8'8'' x 13'1'' | ||
| Second Level | Bedroom | 10'2'' x 12'0'' | ||
| Main Level | Kitchen | 7'5'' x 12'11'' | ||
| Main Level | Living Room | 13'0'' x 12'11'' | ||
| Main Level | Dining Room | 16'11'' x 11'8'' | ||
| Main Level | 3pc Bathroom | 4'11'' x 11'0'' | ||
| Main Level | Primary Bedroom | 10'6'' x 13'2'' |
https://www.realtor.ca/real-estate/29035617/18-king-street-tillsonburg

