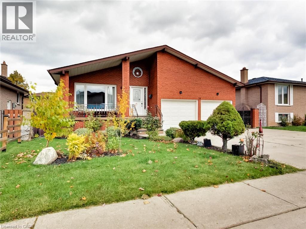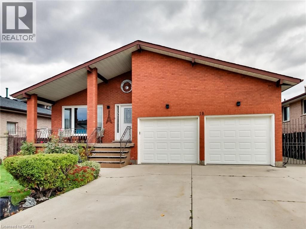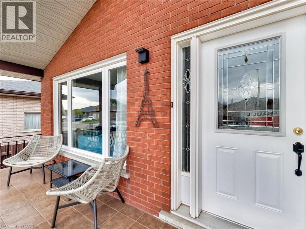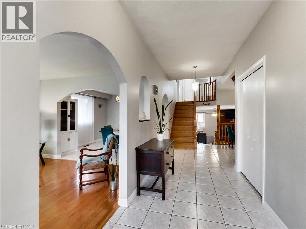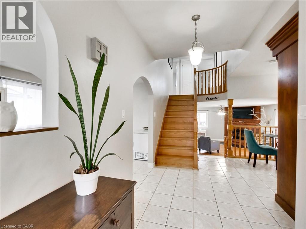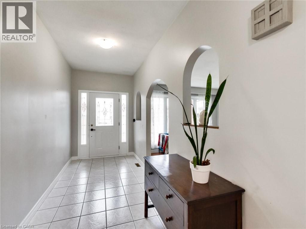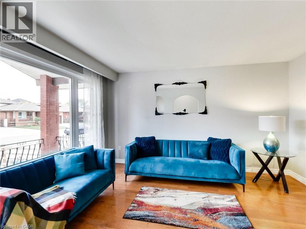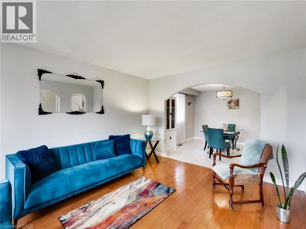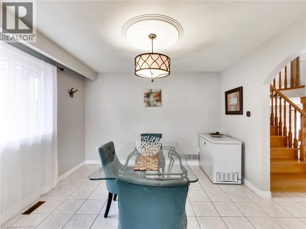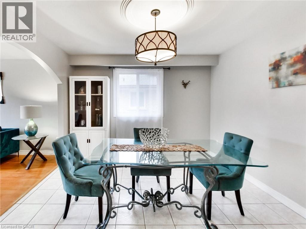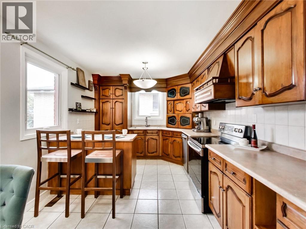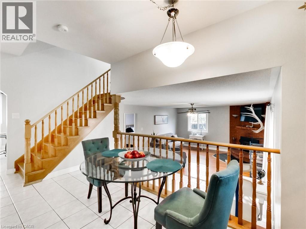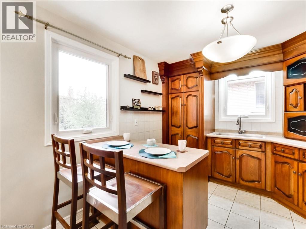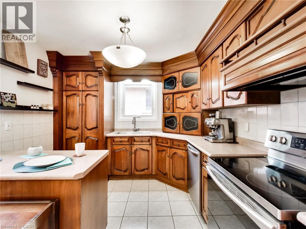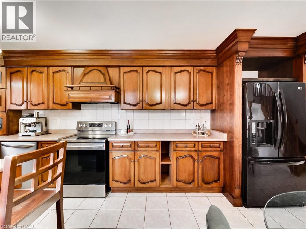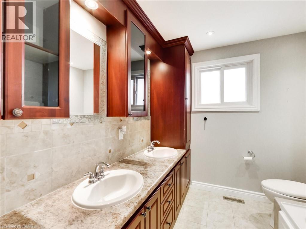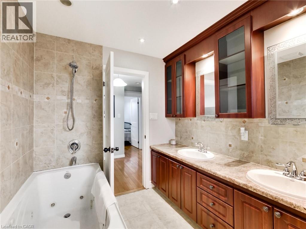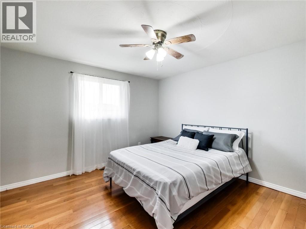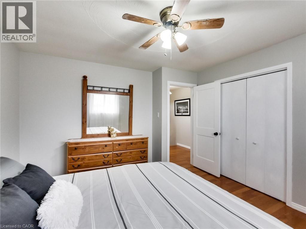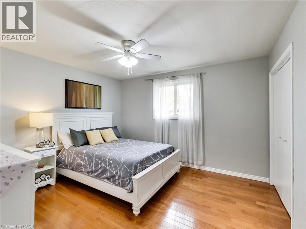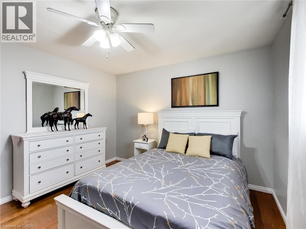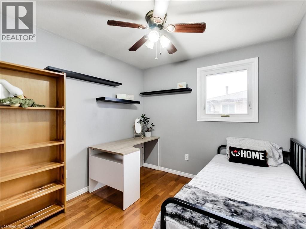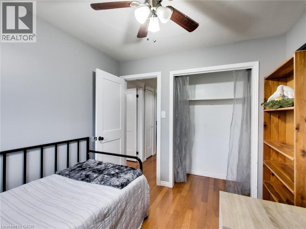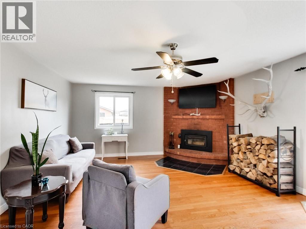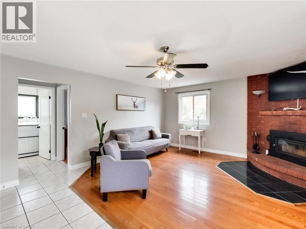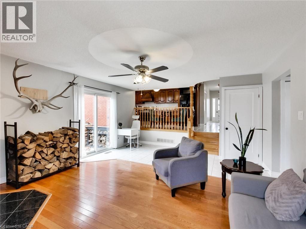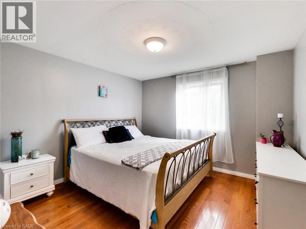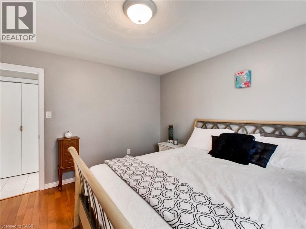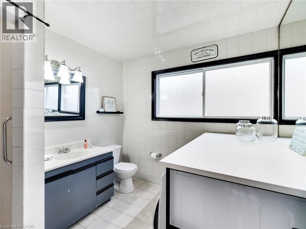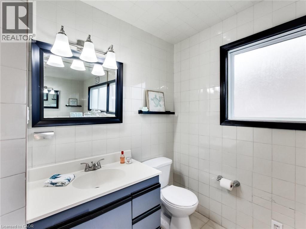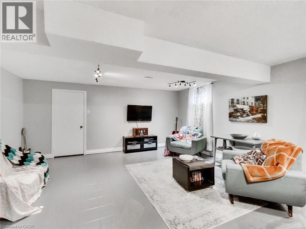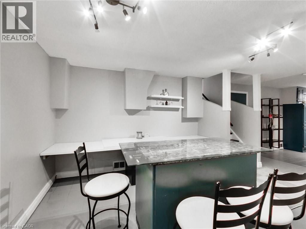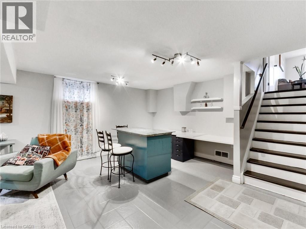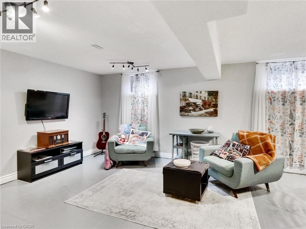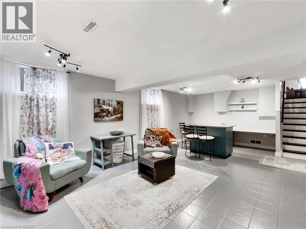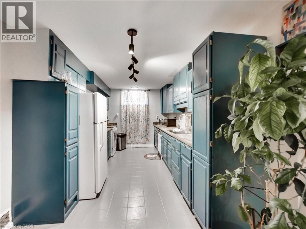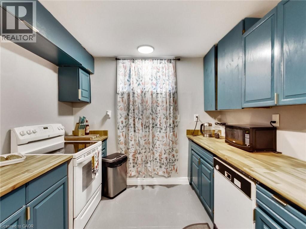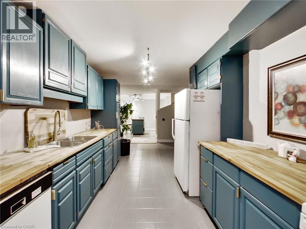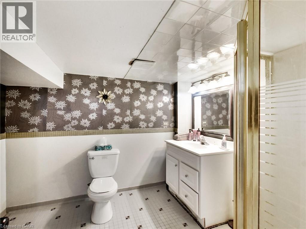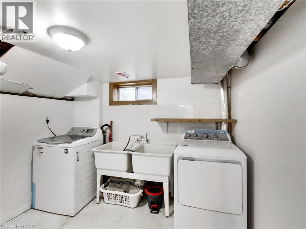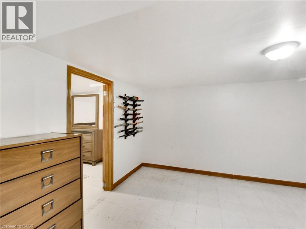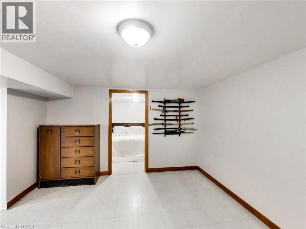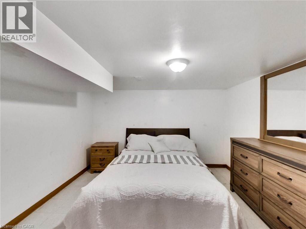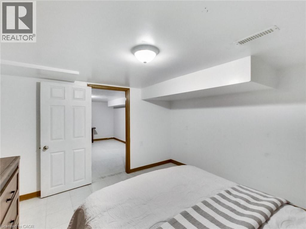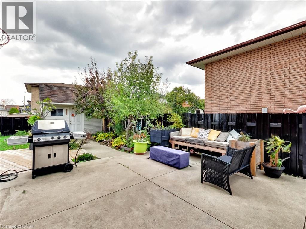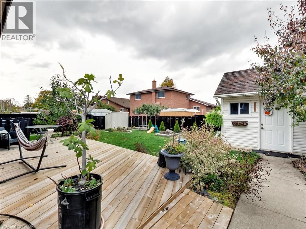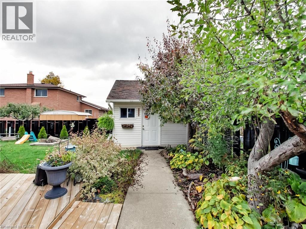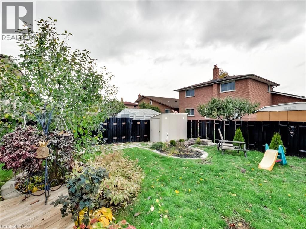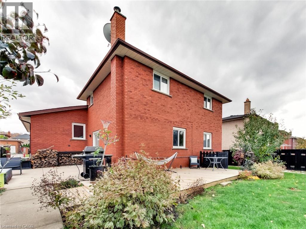4 Bedroom
3 Bathroom
3626 sqft
Fireplace
Central Air Conditioning
Forced Air
$967,800
This incredible home is a 5-level back split with all the space you'll need for your large, or extended family. The self-contained second unit could be used as an in-law suite. Entertain guests in the formal living room/dining room combo. Spend a night around the cozy wood burning fire - indoors or out! Offering 2 self-contained spaces, separate entrances and a fully fenced yard located in a pleasant court boasting pride of ownership. 4 beds above grade + 2 Dens below grade, 3 full baths, 2 full kitchens, 2 separate laundry rooms, a double car garage with inside entry and side man door, parking for 3 cars in the driveway. Enjoy a multitude of amenities; and parks. Close to restaurants, a hospital, excellent schools, services, many specialty shops and convenient big box stores. Easy access to the highway. Upgrades include: all interior doors, hardware, exterior lights, and most interior lights replaced, All outlets were updated with a usb charger in every room. Replaced fireplace with pro-series wood fireplace insert & upgraded the fireplace sleeve, chimney inspected. Levelled yard and landscaped; added large deck. Replaced kitchen in basement, entire home recently painted. Central vacuum replaced recently (2021-2022). All you need to do is add your personal touch. (id:49187)
Property Details
|
MLS® Number
|
40786365 |
|
Property Type
|
Single Family |
|
Neigbourhood
|
Gersholme |
|
Amenities Near By
|
Hospital, Park, Playground, Public Transit, Schools, Shopping |
|
Community Features
|
Quiet Area, School Bus |
|
Equipment Type
|
Water Heater |
|
Features
|
Cul-de-sac, Automatic Garage Door Opener, In-law Suite, Private Yard |
|
Parking Space Total
|
5 |
|
Rental Equipment Type
|
Water Heater |
|
Structure
|
Shed |
Building
|
Bathroom Total
|
3 |
|
Bedrooms Above Ground
|
3 |
|
Bedrooms Below Ground
|
1 |
|
Bedrooms Total
|
4 |
|
Appliances
|
Central Vacuum, Dishwasher, Dryer, Refrigerator, Stove, Washer, Window Coverings, Garage Door Opener |
|
Basement Development
|
Finished |
|
Basement Type
|
Full (finished) |
|
Constructed Date
|
1984 |
|
Construction Style Attachment
|
Detached |
|
Cooling Type
|
Central Air Conditioning |
|
Exterior Finish
|
Brick Veneer, Vinyl Siding |
|
Fire Protection
|
Smoke Detectors |
|
Fireplace Fuel
|
Wood |
|
Fireplace Present
|
Yes |
|
Fireplace Total
|
1 |
|
Fireplace Type
|
Insert,other - See Remarks |
|
Foundation Type
|
Block |
|
Heating Fuel
|
Natural Gas |
|
Heating Type
|
Forced Air |
|
Size Interior
|
3626 Sqft |
|
Type
|
House |
|
Utility Water
|
Municipal Water |
Parking
Land
|
Access Type
|
Road Access |
|
Acreage
|
No |
|
Land Amenities
|
Hospital, Park, Playground, Public Transit, Schools, Shopping |
|
Sewer
|
Municipal Sewage System |
|
Size Depth
|
110 Ft |
|
Size Frontage
|
52 Ft |
|
Size Total Text
|
Under 1/2 Acre |
|
Zoning Description
|
C |
Rooms
| Level |
Type |
Length |
Width |
Dimensions |
|
Second Level |
4pc Bathroom |
|
|
8'6'' x 7'5'' |
|
Second Level |
Bedroom |
|
|
11'7'' x 9'0'' |
|
Second Level |
Bedroom |
|
|
14'11'' x 11'3'' |
|
Second Level |
Bedroom |
|
|
13'0'' x 14'3'' |
|
Basement |
Recreation Room |
|
|
25'1'' x 17'6'' |
|
Lower Level |
Bedroom |
|
|
11'9'' x 11'0'' |
|
Lower Level |
3pc Bathroom |
|
|
7'10'' x 8'5'' |
|
Lower Level |
Great Room |
|
|
21'0'' x 15'3'' |
|
Main Level |
Breakfast |
|
|
9'4'' x 6'9'' |
|
Main Level |
3pc Bathroom |
|
|
Measurements not available |
|
Main Level |
Eat In Kitchen |
|
|
26'0'' x 10'0'' |
|
Main Level |
Dining Room |
|
|
11'8'' x 11'2'' |
|
Main Level |
Living Room |
|
|
13'10'' x 11'8'' |
https://www.realtor.ca/real-estate/29079686/18-pavarotti-court-hamilton

