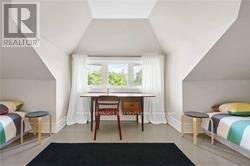4 Bedroom
3 Bathroom
2000 - 2500 sqft
Fireplace
Central Air Conditioning
Forced Air
$8,750 Monthly
Furnished 4-Bedroom Family Home In Prime Summerhill. Updated Bathrooms And Kitchen. Main Floor Family Room With Walkout To Enclosed Urban Yard. Luxurious Second Floor Master With Large Dressing Area And Spacious Ensuite.Thoughtfully Located Powder Room. Huge Driveway For Ample Parking. Summerhill Subway. Walk To Yonge Street Shops. (id:49187)
Property Details
|
MLS® Number
|
C12128710 |
|
Property Type
|
Single Family |
|
Neigbourhood
|
Toronto—St. Paul's |
|
Community Name
|
Yonge-St. Clair |
|
Parking Space Total
|
2 |
|
View Type
|
City View |
Building
|
Bathroom Total
|
3 |
|
Bedrooms Above Ground
|
4 |
|
Bedrooms Total
|
4 |
|
Amenities
|
Fireplace(s) |
|
Appliances
|
Water Heater, Furniture |
|
Basement Development
|
Partially Finished |
|
Basement Features
|
Walk Out |
|
Basement Type
|
N/a (partially Finished) |
|
Construction Style Attachment
|
Detached |
|
Cooling Type
|
Central Air Conditioning |
|
Exterior Finish
|
Brick Facing |
|
Fireplace Present
|
Yes |
|
Fireplace Total
|
1 |
|
Flooring Type
|
Hardwood |
|
Foundation Type
|
Unknown |
|
Half Bath Total
|
1 |
|
Heating Fuel
|
Natural Gas |
|
Heating Type
|
Forced Air |
|
Stories Total
|
3 |
|
Size Interior
|
2000 - 2500 Sqft |
|
Type
|
House |
|
Utility Water
|
Municipal Water |
Parking
Land
|
Acreage
|
No |
|
Sewer
|
Sanitary Sewer |
|
Size Depth
|
178 Ft ,7 In |
|
Size Frontage
|
25 Ft |
|
Size Irregular
|
25 X 178.6 Ft |
|
Size Total Text
|
25 X 178.6 Ft |
Rooms
| Level |
Type |
Length |
Width |
Dimensions |
|
Second Level |
Primary Bedroom |
3 m |
7.6 m |
3 m x 7.6 m |
|
Third Level |
Bedroom 2 |
2.64 m |
4.1 m |
2.64 m x 4.1 m |
|
Third Level |
Bedroom 3 |
3.35 m |
2.1 m |
3.35 m x 2.1 m |
|
Third Level |
Bedroom 4 |
6 m |
3 m |
6 m x 3 m |
|
Basement |
Recreational, Games Room |
4.6 m |
8.2 m |
4.6 m x 8.2 m |
|
Ground Level |
Living Room |
3.96 m |
4.21 m |
3.96 m x 4.21 m |
|
Ground Level |
Dining Room |
6 m |
3.55 m |
6 m x 3.55 m |
|
Ground Level |
Kitchen |
4.8 m |
9.3 m |
4.8 m x 9.3 m |
|
Ground Level |
Family Room |
4.8 m |
9.3 m |
4.8 m x 9.3 m |
https://www.realtor.ca/real-estate/28269599/18-woodlawn-avenue-w-toronto-yonge-st-clair-yonge-st-clair

























