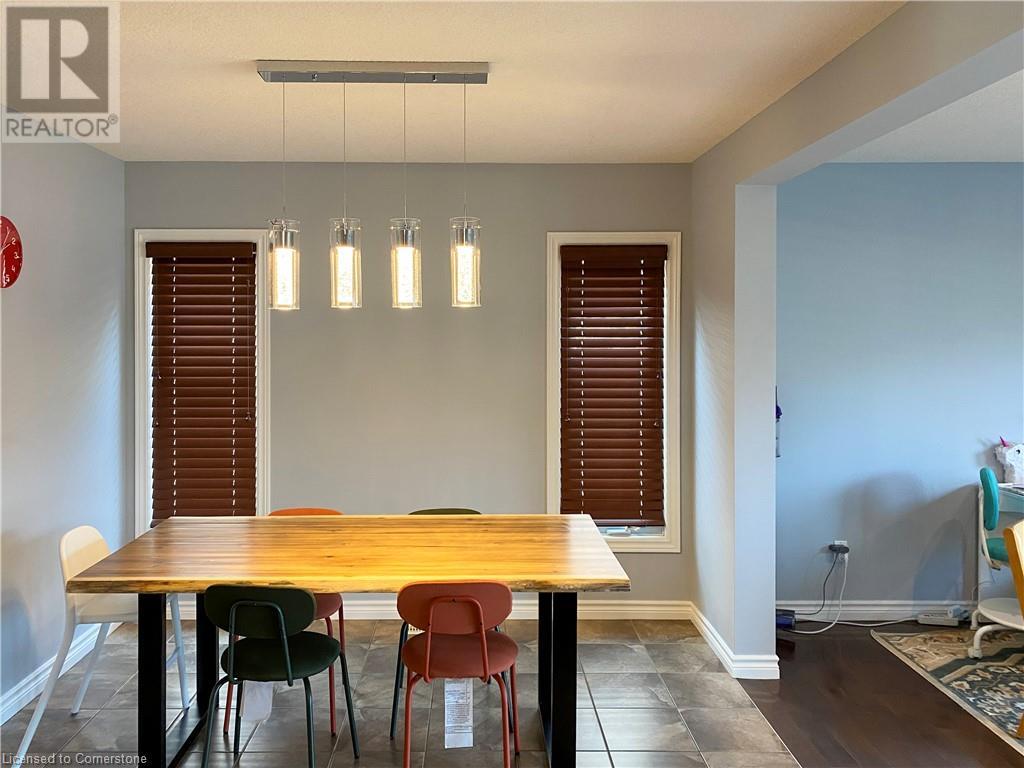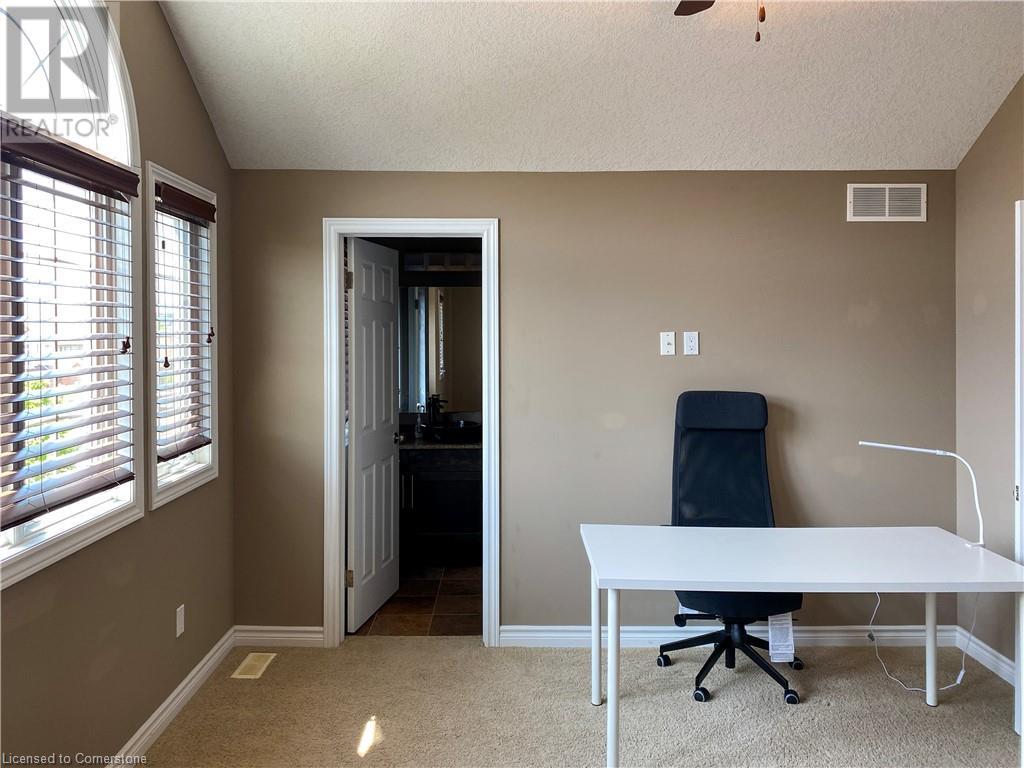3 Bedroom
4 Bathroom
2715 sqft
2 Level
Central Air Conditioning
Forced Air
$3,000 Monthly
Insurance
Welcome to this well-maintained semi-detached home offering over 2,700 sq ft of total living space in a highly sought-after neighbourhood near The Boardwalk. This 3-bedroom, 4-bathroom home features numerous upgrades and a functional layout ideal for families. The main floor showcases upgraded ceramic tile and hardwood flooring, a spacious living room with walkout to a large deck with natural gas BBQ hookup, and an expansive kitchen with maple cabinetry, granite top breakfast area, and tile backsplash. Modern lighting and window coverings are installed throughout. Upstairs, the primary bedroom includes a large walk-in closet (11' x 4') and a renovated 3-piece en-suite with glass shower and granite top sink. Two additional bedrooms and a convenient upper-level laundry room with newer washer and dryer (2024) complete the second floor. The fully finished basement offers a generous recreation area, 2-piece bathroom, and large windows for natural light. Additional features include a stone and brick exterior, new furnace (2025), and newer central A/C, water softener, dishwasher, and microwave. Fully fenced backyard and extra-wide single garage. Conveniently located close to schools, public transit, shopping, universities, and with quick access to Highway 7/8 and the 401. (id:49187)
Property Details
|
MLS® Number
|
40738197 |
|
Property Type
|
Single Family |
|
Neigbourhood
|
Highland West |
|
Amenities Near By
|
Playground, Public Transit, Schools, Shopping |
|
Community Features
|
Quiet Area |
|
Equipment Type
|
Water Heater |
|
Features
|
Paved Driveway, Automatic Garage Door Opener |
|
Parking Space Total
|
3 |
|
Rental Equipment Type
|
Water Heater |
Building
|
Bathroom Total
|
4 |
|
Bedrooms Above Ground
|
3 |
|
Bedrooms Total
|
3 |
|
Appliances
|
Dishwasher, Dryer, Refrigerator, Stove, Water Softener, Washer, Microwave Built-in, Garage Door Opener |
|
Architectural Style
|
2 Level |
|
Basement Development
|
Finished |
|
Basement Type
|
Full (finished) |
|
Constructed Date
|
2009 |
|
Construction Style Attachment
|
Semi-detached |
|
Cooling Type
|
Central Air Conditioning |
|
Exterior Finish
|
Brick, Stone, Vinyl Siding |
|
Foundation Type
|
Poured Concrete |
|
Half Bath Total
|
2 |
|
Heating Fuel
|
Natural Gas |
|
Heating Type
|
Forced Air |
|
Stories Total
|
2 |
|
Size Interior
|
2715 Sqft |
|
Type
|
House |
|
Utility Water
|
Municipal Water |
Parking
Land
|
Acreage
|
No |
|
Land Amenities
|
Playground, Public Transit, Schools, Shopping |
|
Sewer
|
Municipal Sewage System |
|
Size Depth
|
101 Ft |
|
Size Frontage
|
30 Ft |
|
Size Total Text
|
Under 1/2 Acre |
|
Zoning Description
|
Res-4 |
Rooms
| Level |
Type |
Length |
Width |
Dimensions |
|
Second Level |
Laundry Room |
|
|
Measurements not available |
|
Second Level |
Full Bathroom |
|
|
Measurements not available |
|
Second Level |
4pc Bathroom |
|
|
Measurements not available |
|
Second Level |
Bedroom |
|
|
14'3'' x 10'8'' |
|
Second Level |
Bedroom |
|
|
14'1'' x 12'6'' |
|
Second Level |
Primary Bedroom |
|
|
18'0'' x 13'4'' |
|
Basement |
2pc Bathroom |
|
|
Measurements not available |
|
Basement |
Recreation Room |
|
|
22'7'' x 20'8'' |
|
Main Level |
2pc Bathroom |
|
|
Measurements not available |
|
Main Level |
Dining Room |
|
|
10'8'' x 9'10'' |
|
Main Level |
Kitchen |
|
|
12'3'' x 9'6'' |
|
Main Level |
Living Room |
|
|
24'4'' x 12'2'' |
https://www.realtor.ca/real-estate/28428127/180-huck-crescent-kitchener






























