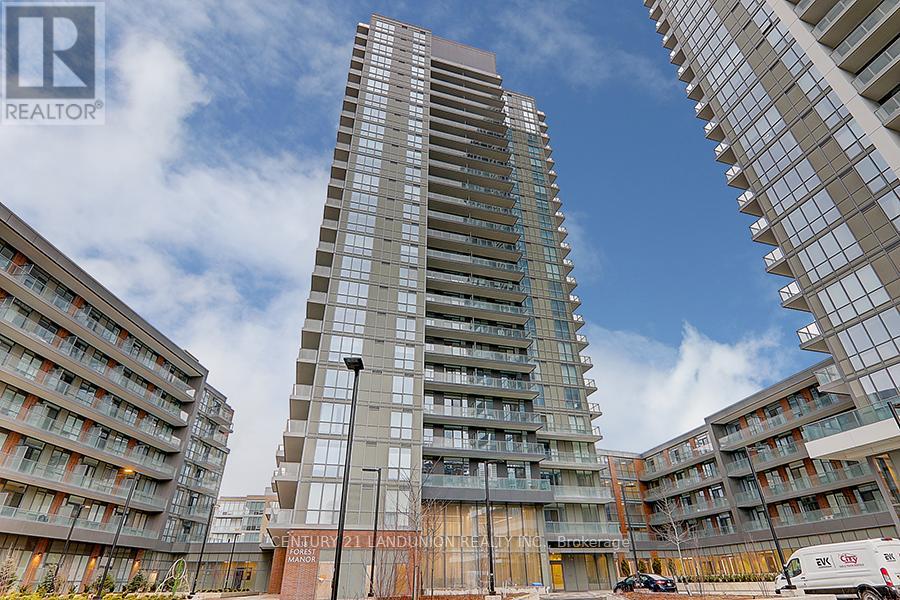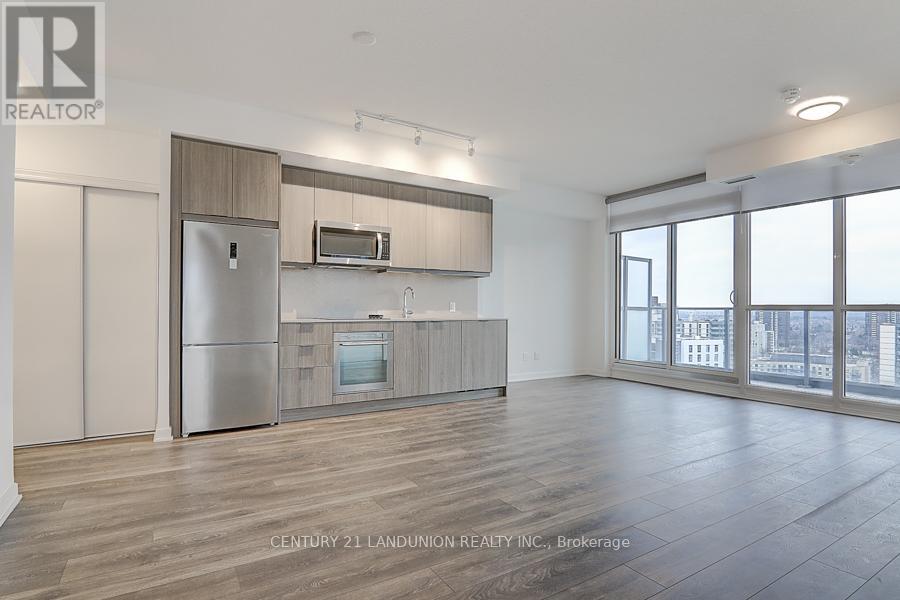2 Bedroom
2 Bathroom
800 - 899 sqft
Indoor Pool
Central Air Conditioning
Forced Air
$3,000 Monthly
Great Location! Large Sun-Filled Open Concept, 2 Bed/2 Wash Corner Unit. Unobstructed/Beautiful South East View With Floor To Ceiling Windows, 9' High Ceiling, Laminate Floor Throughout. Great Amenities - 24 Hour Concierge, Party Room, Indoor Swimming Pool, Outdoor Terrace, Guest Suite, Yoga Studio, Theatre Rm, Party Rm, Fitness Rm. Etc. Steps To Fairview Mall Community, TTC Subway, Hwy 404/401, Schools, Supermarkets, Parks, And More Amenities. 1 Parking (Right By The Elevator) & 1 Locker Included. Total 819+143 Sqft. Spacious Living Space. Lots Of Closets. (id:49187)
Property Details
|
MLS® Number
|
C12187170 |
|
Property Type
|
Single Family |
|
Neigbourhood
|
Henry Farm |
|
Community Name
|
Parkwoods-Donalda |
|
Community Features
|
Pets Not Allowed |
|
Features
|
Balcony, Carpet Free |
|
Parking Space Total
|
1 |
|
Pool Type
|
Indoor Pool |
|
View Type
|
City View |
Building
|
Bathroom Total
|
2 |
|
Bedrooms Above Ground
|
2 |
|
Bedrooms Total
|
2 |
|
Age
|
0 To 5 Years |
|
Amenities
|
Security/concierge, Recreation Centre, Party Room, Storage - Locker |
|
Appliances
|
Blinds, Dishwasher, Dryer, Microwave, Hood Fan, Stove, Washer, Refrigerator |
|
Cooling Type
|
Central Air Conditioning |
|
Exterior Finish
|
Concrete |
|
Flooring Type
|
Laminate |
|
Heating Fuel
|
Natural Gas |
|
Heating Type
|
Forced Air |
|
Size Interior
|
800 - 899 Sqft |
|
Type
|
Apartment |
Parking
Land
Rooms
| Level |
Type |
Length |
Width |
Dimensions |
|
Flat |
Living Room |
6.17 m |
5.03 m |
6.17 m x 5.03 m |
|
Flat |
Dining Room |
6.17 m |
5.03 m |
6.17 m x 5.03 m |
|
Flat |
Kitchen |
6.17 m |
5.03 m |
6.17 m x 5.03 m |
|
Flat |
Bedroom |
3.12 m |
2.74 m |
3.12 m x 2.74 m |
|
Flat |
Bedroom 2 |
2.9 m |
2.74 m |
2.9 m x 2.74 m |
https://www.realtor.ca/real-estate/28397339/1804-38-forest-manor-road-toronto-parkwoods-donalda-parkwoods-donalda
















