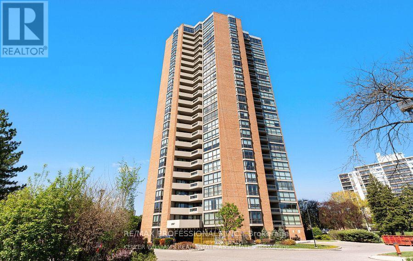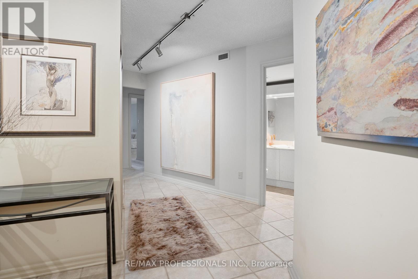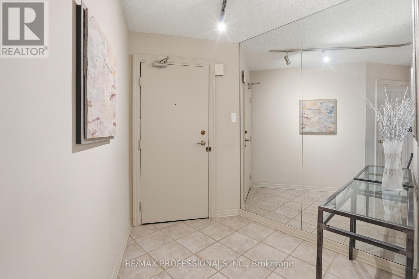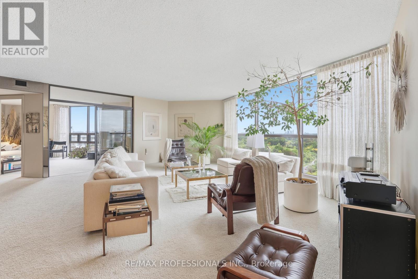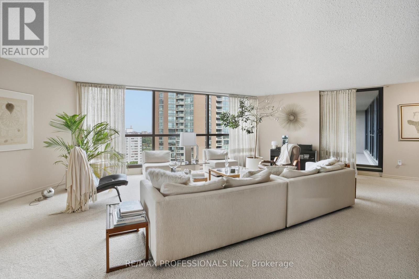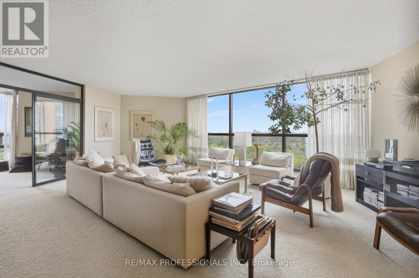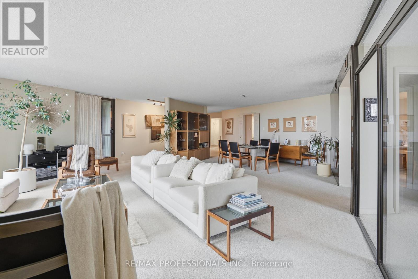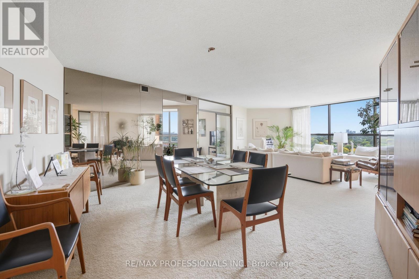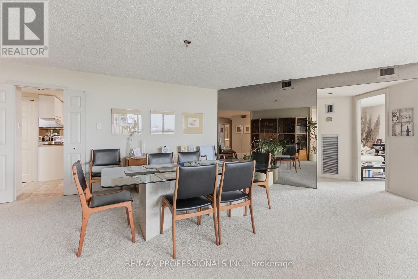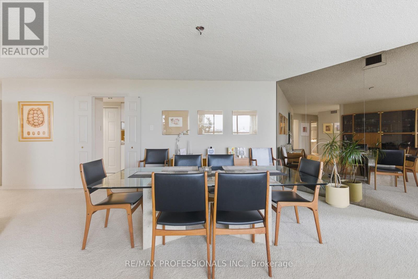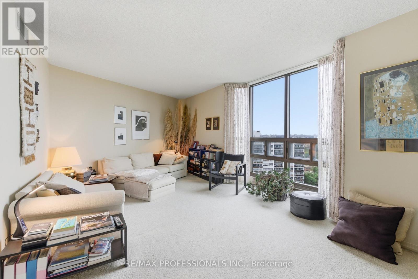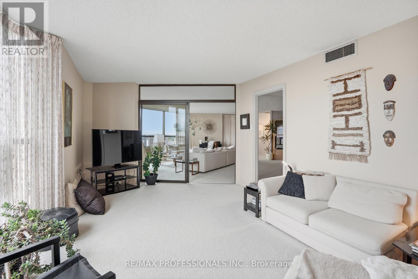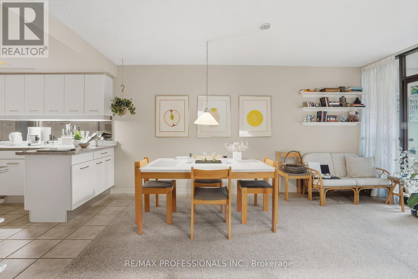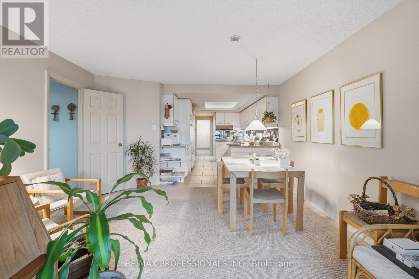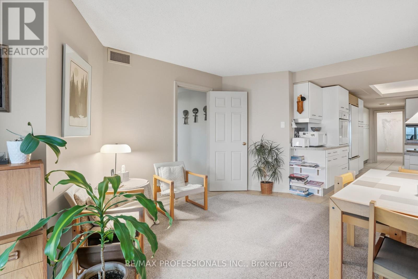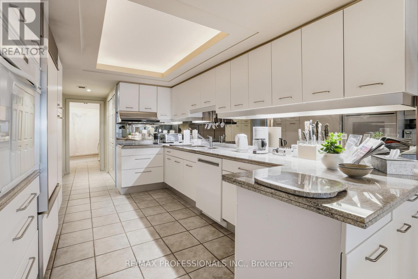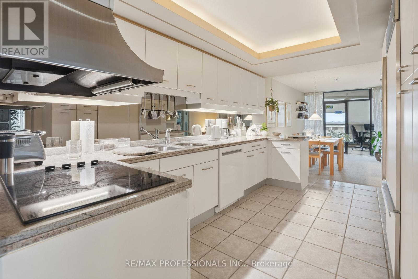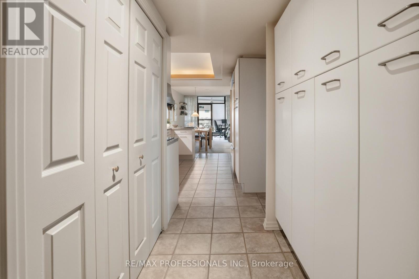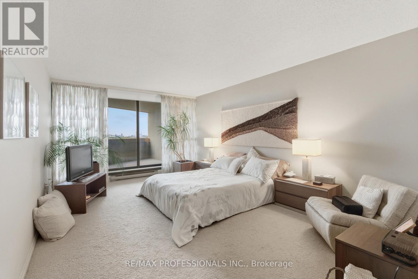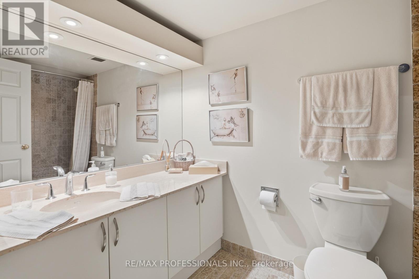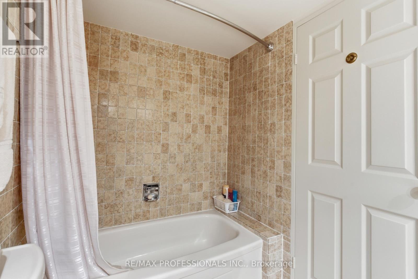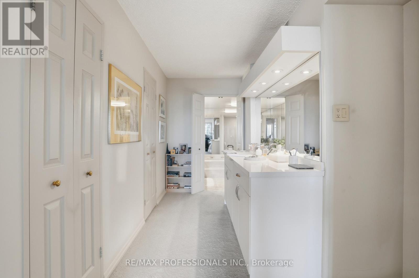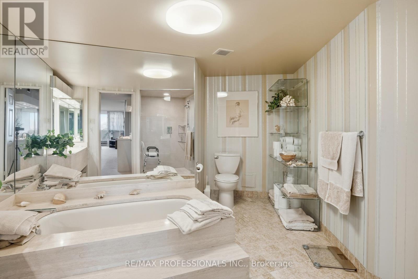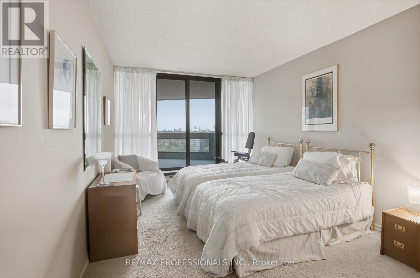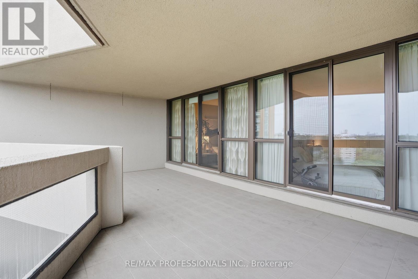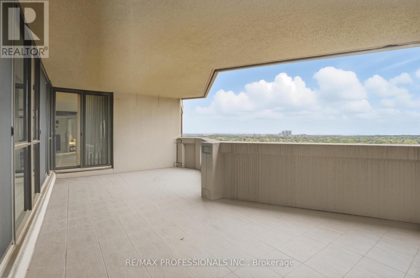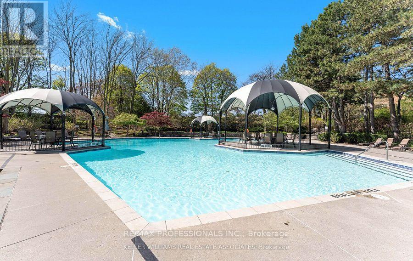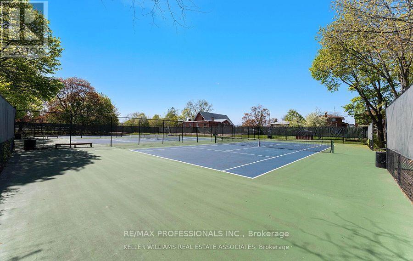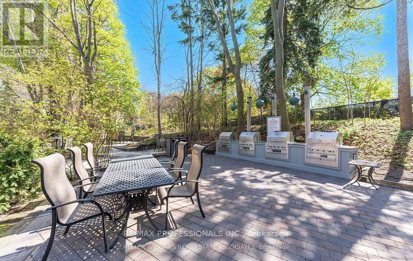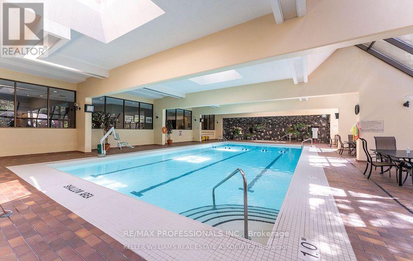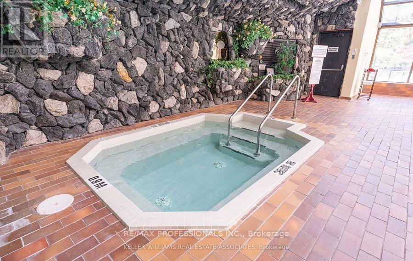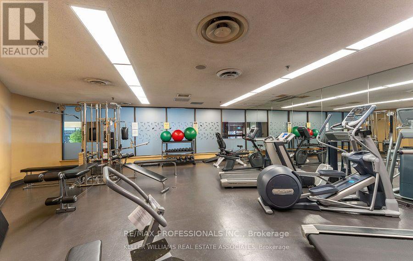519.240.3380
stacey@makeamove.ca
1806 - 2010 Islington Avenue Toronto (Kingsview Village-The Westway), Ontario M9P 3S8
3 Bedroom
3 Bathroom
2250 - 2499 sqft
Multi-Level
Central Air Conditioning
Forced Air
Landscaped, Lawn Sprinkler
$1,100,000Maintenance, Heat, Electricity, Water, Cable TV, Common Area Maintenance, Insurance, Parking
$2,452.45 Monthly
Maintenance, Heat, Electricity, Water, Cable TV, Common Area Maintenance, Insurance, Parking
$2,452.45 MonthlyAbsolutely outstanding 2,684sqft(incl. balcony) Luxury condo with a spectacular 23rd floor view of Toronto's City Skyline and Lake Ontario in the horizon. 2 Large bedrooms + huge den. Spectacular 400sqft large eat-in kitchen + solarium. Massive Living Room/Dining room combination. Ensuite Double walk-in closets. 3 bathrooms. Extraordinarily spacious 240sqft balcony. Located on a 9.5 acre Resort-like, country club setting property. Largest outdoor condo-pool in Canada. Tennis Courts, Huge BBQ Area, Fountain, Waterfalls, 24/7 Gatehouse and Security. (id:49187)
Property Details
| MLS® Number | W12448086 |
| Property Type | Single Family |
| Neigbourhood | Stonegate-Queensway |
| Community Name | Kingsview Village-The Westway |
| Community Features | Pet Restrictions, Community Centre |
| Features | Flat Site, Elevator, Lighting, Balcony, In Suite Laundry |
| Parking Space Total | 2 |
| View Type | View, City View |
Building
| Bathroom Total | 3 |
| Bedrooms Above Ground | 2 |
| Bedrooms Below Ground | 1 |
| Bedrooms Total | 3 |
| Age | 31 To 50 Years |
| Amenities | Security/concierge, Exercise Centre, Recreation Centre, Storage - Locker |
| Appliances | Oven - Built-in, Cooktop, Dishwasher, Dryer, Oven, Sauna, Washer, Window Coverings, Refrigerator |
| Architectural Style | Multi-level |
| Cooling Type | Central Air Conditioning |
| Exterior Finish | Brick, Concrete |
| Fire Protection | Monitored Alarm, Security Guard, Smoke Detectors |
| Flooring Type | Carpeted, Ceramic |
| Foundation Type | Concrete |
| Half Bath Total | 1 |
| Heating Fuel | Natural Gas |
| Heating Type | Forced Air |
| Size Interior | 2250 - 2499 Sqft |
| Type | Apartment |
Parking
| Underground | |
| Garage |
Land
| Acreage | No |
| Fence Type | Fenced Yard |
| Landscape Features | Landscaped, Lawn Sprinkler |
Rooms
| Level | Type | Length | Width | Dimensions |
|---|---|---|---|---|
| Main Level | Living Room | 6.7 m | 5.2 m | 6.7 m x 5.2 m |
| Main Level | Dining Room | 6.7 m | 5.2 m | 6.7 m x 5.2 m |
| Main Level | Den | 5.5 m | 3.7 m | 5.5 m x 3.7 m |
| Main Level | Kitchen | 4.3 m | 3.05 m | 4.3 m x 3.05 m |
| Main Level | Eating Area | 7.2 m | 4.1 m | 7.2 m x 4.1 m |
| Main Level | Primary Bedroom | 5.5 m | 3.7 m | 5.5 m x 3.7 m |
| Main Level | Bedroom 2 | 4.5 m | 3.05 m | 4.5 m x 3.05 m |
| Main Level | Utility Room | Measurements not available |

