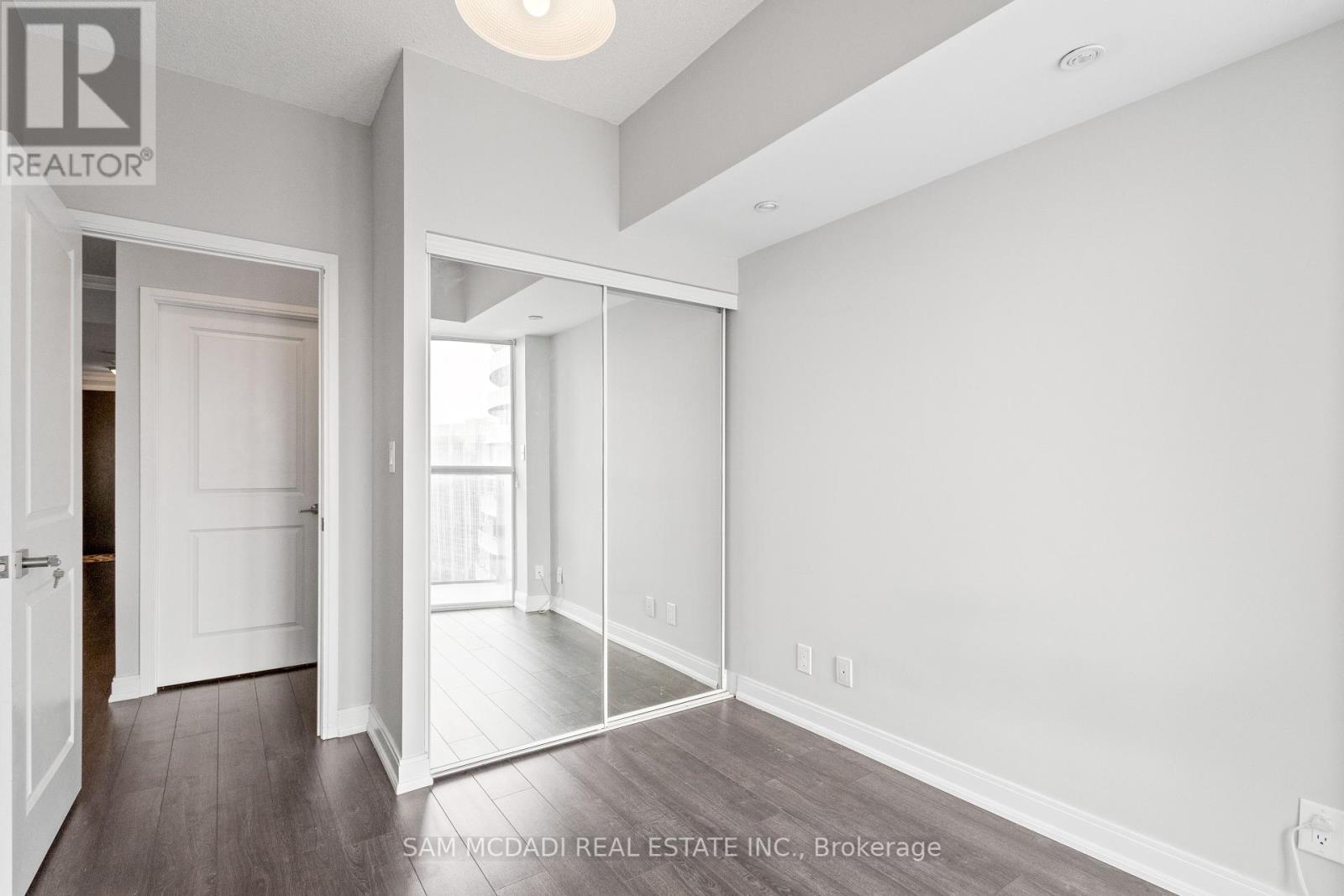3 Bedroom
2 Bathroom
1000 - 1199 sqft
Indoor Pool
Central Air Conditioning
Forced Air
$2,800 Monthly
Beautiful unit in the heart of Mississauga, East views of the Toronto skyline, move in condition, Furnished, wood flooring throughout, carpet free, large open concept layout, with den/dining room, 1055 square feet plus 285 square foot balcony, crown mouldings, granite countertop, breakfast bar, 9 foot ceilings, large wraparound balcony with amazing east views, rarely available 2 tandem parking spots for 2 vehicles, state of the art world class facilities, car wash, prime location close to all amenities, highways, schools, and shopping, simply bring your personal belongings and enjoy living in this beautiful condo. (id:49187)
Property Details
|
MLS® Number
|
W12193068 |
|
Property Type
|
Single Family |
|
Community Name
|
City Centre |
|
Amenities Near By
|
Hospital, Public Transit |
|
Community Features
|
Pets Not Allowed, School Bus |
|
Features
|
Balcony |
|
Parking Space Total
|
2 |
|
Pool Type
|
Indoor Pool |
Building
|
Bathroom Total
|
2 |
|
Bedrooms Above Ground
|
2 |
|
Bedrooms Below Ground
|
1 |
|
Bedrooms Total
|
3 |
|
Age
|
6 To 10 Years |
|
Amenities
|
Car Wash, Security/concierge, Exercise Centre, Party Room, Storage - Locker |
|
Appliances
|
Dishwasher, Dryer, Microwave, Stove, Washer, Window Coverings, Refrigerator |
|
Cooling Type
|
Central Air Conditioning |
|
Exterior Finish
|
Concrete |
|
Fire Protection
|
Security Guard, Security System |
|
Flooring Type
|
Wood, Ceramic |
|
Heating Fuel
|
Natural Gas |
|
Heating Type
|
Forced Air |
|
Size Interior
|
1000 - 1199 Sqft |
|
Type
|
Apartment |
Parking
Land
|
Acreage
|
No |
|
Land Amenities
|
Hospital, Public Transit |
Rooms
| Level |
Type |
Length |
Width |
Dimensions |
|
Main Level |
Living Room |
5.72 m |
3.46 m |
5.72 m x 3.46 m |
|
Main Level |
Dining Room |
5.72 m |
3.46 m |
5.72 m x 3.46 m |
|
Main Level |
Kitchen |
2.52 m |
2.21 m |
2.52 m x 2.21 m |
|
Main Level |
Primary Bedroom |
4.52 m |
4.29 m |
4.52 m x 4.29 m |
|
Main Level |
Bedroom 2 |
2.9 m |
2.75 m |
2.9 m x 2.75 m |
|
Main Level |
Den |
3.81 m |
3.35 m |
3.81 m x 3.35 m |
https://www.realtor.ca/real-estate/28409658/1807-60-absolute-avenue-mississauga-city-centre-city-centre




























