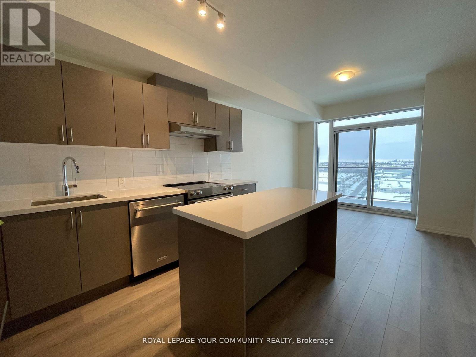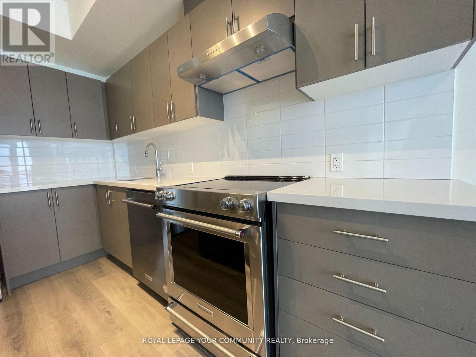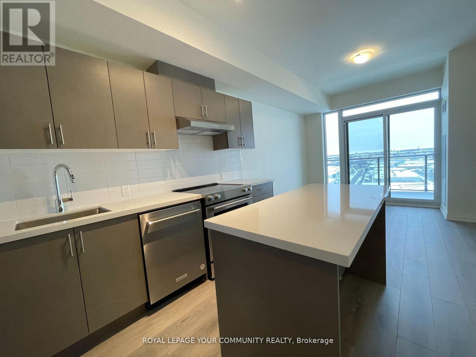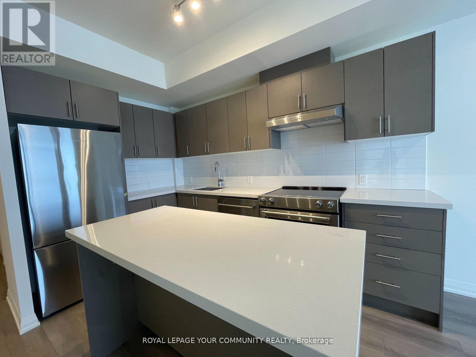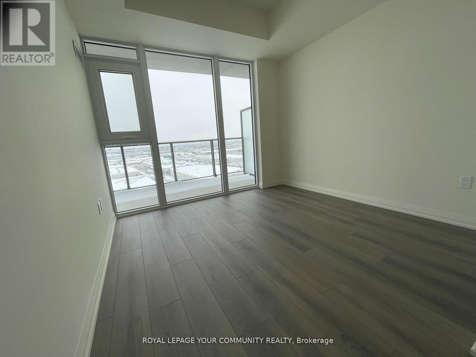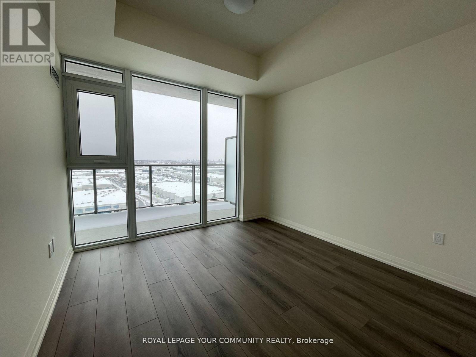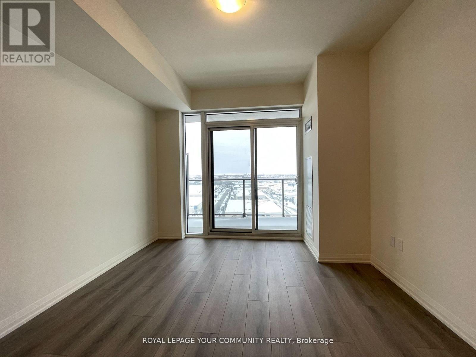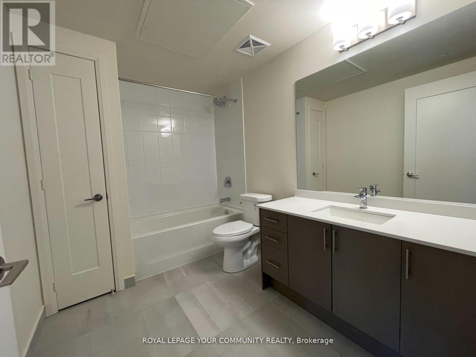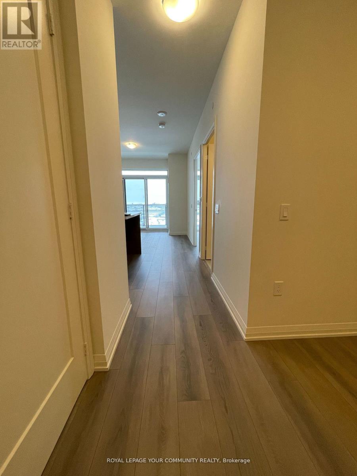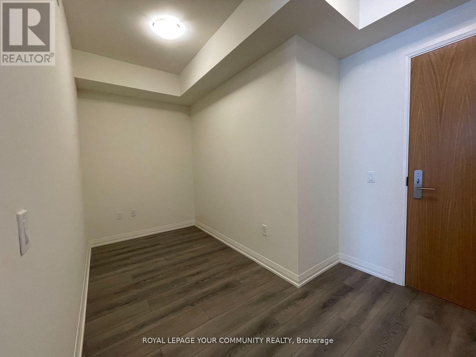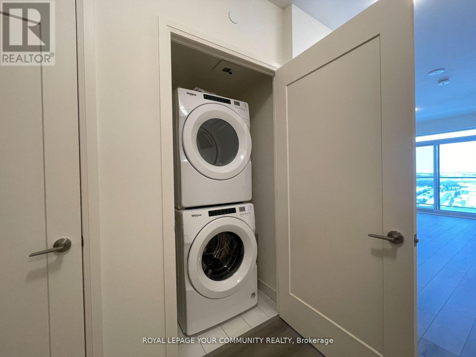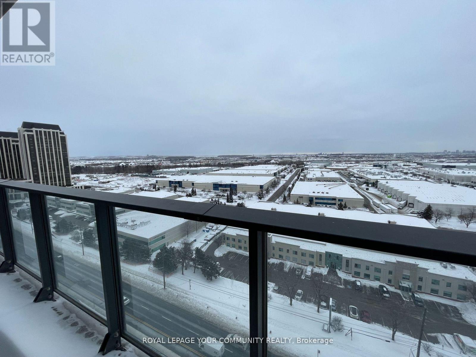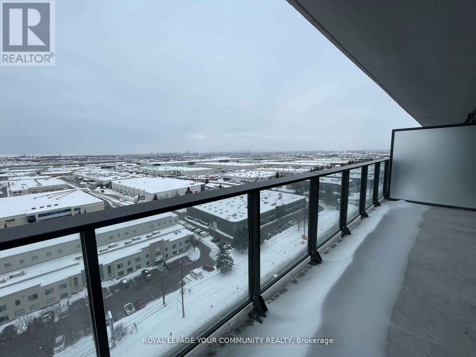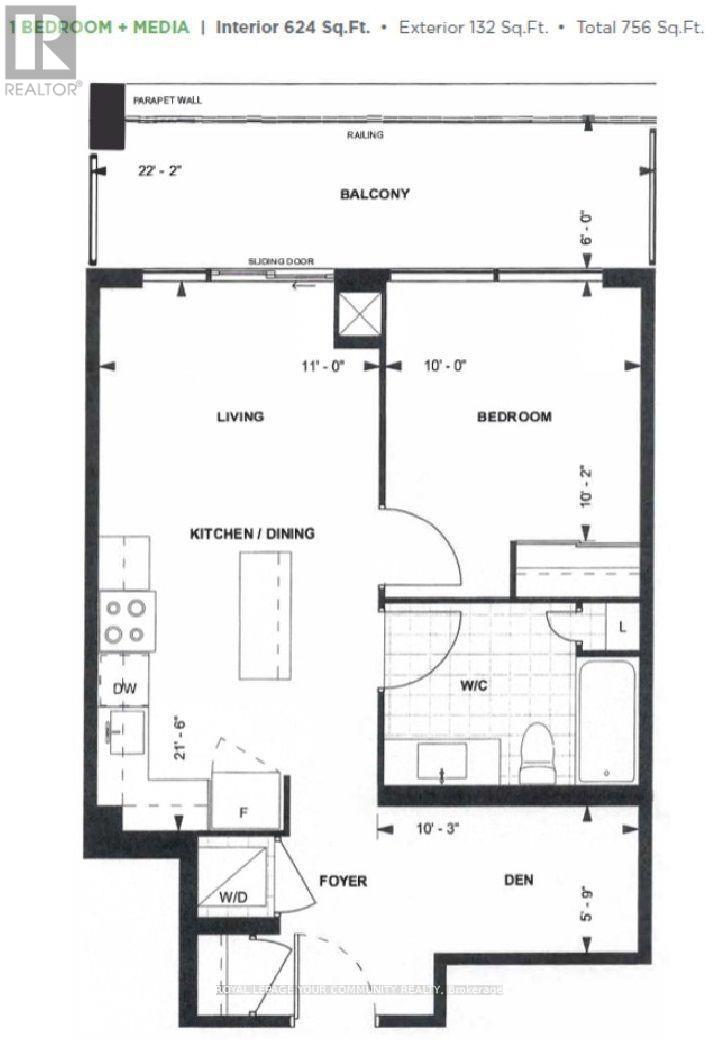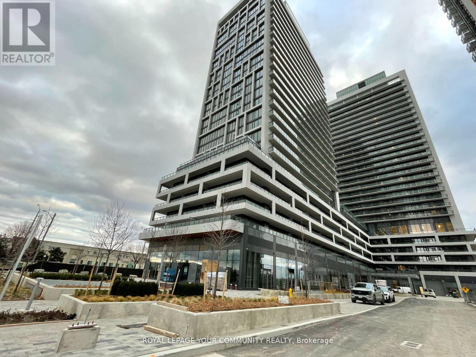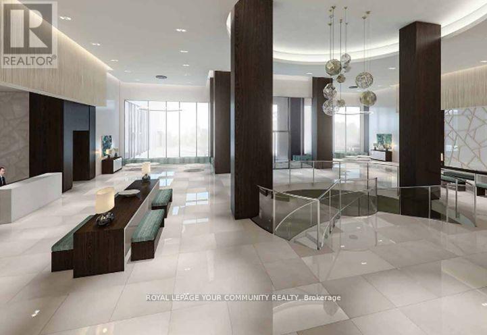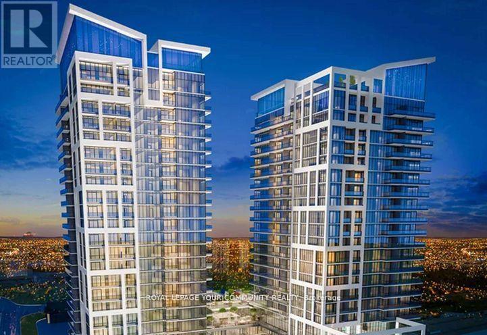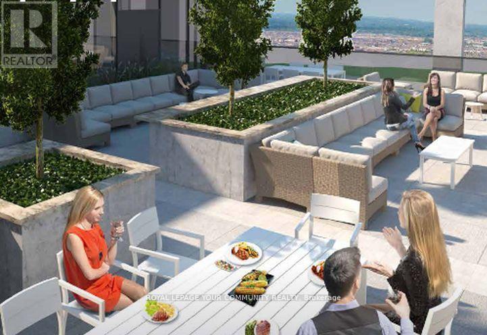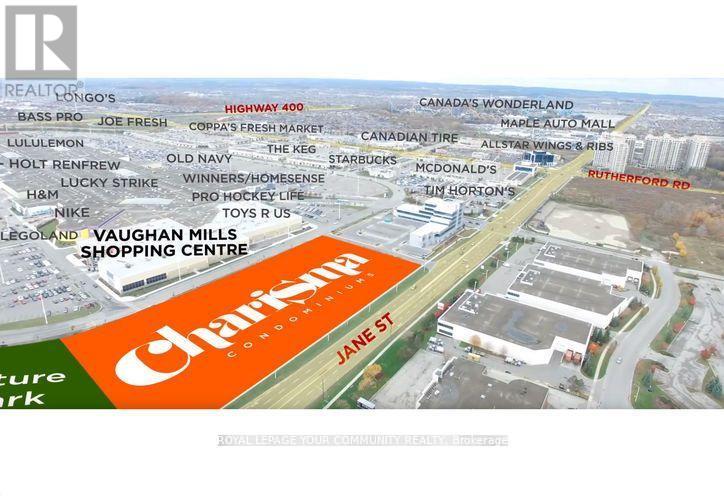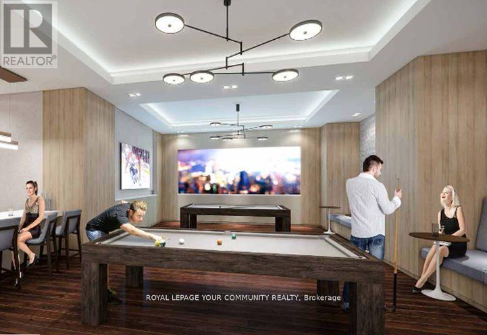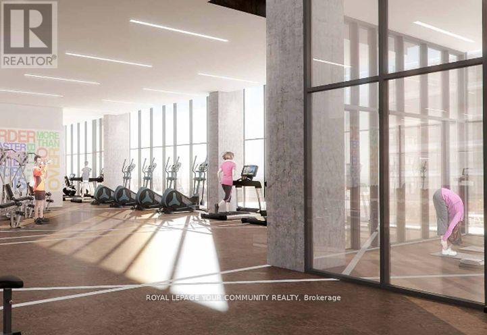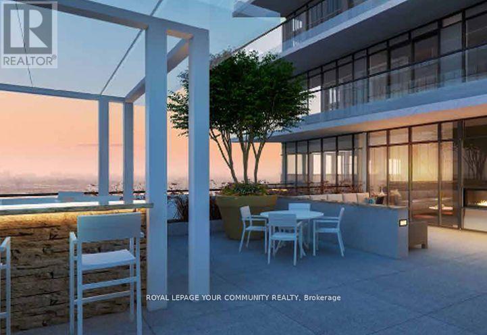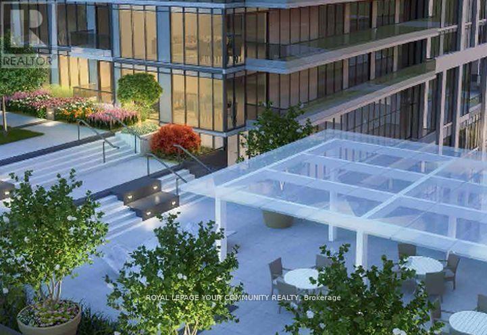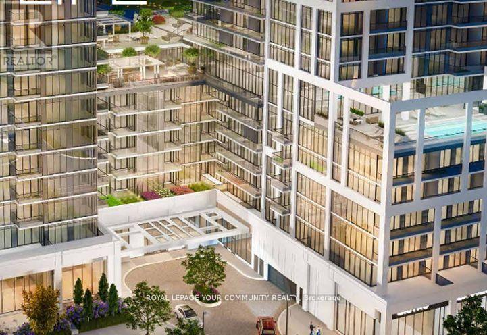2 Bedroom
1 Bathroom
600 - 699 sqft
Central Air Conditioning
Forced Air
$2,400 Monthly
1 bedroom suite with den. Almost 700 sq ft interior space plus walk-out to balcony!! Great modern open concept floor plan with floor to ceiling windows. The kitchen is equipped with quarts counters, center island, subway ceramic tiles and laminate floors throughout. Located in the the heart of Vaughan. Steps to ~ Vaughan Mills Mall, restaurants, grocery stores, shopping, parks, transit, GO train and minutes to Canadas Wonderland and major highways! World class amenities: outdoor pool, gym, theatre room, party room, rooftop terrace, wi-fi Lounge. (id:49187)
Property Details
|
MLS® Number
|
N12490576 |
|
Property Type
|
Single Family |
|
Community Name
|
Vellore Village |
|
Community Features
|
Pets Allowed With Restrictions |
|
Features
|
Balcony, Carpet Free |
|
Parking Space Total
|
1 |
Building
|
Bathroom Total
|
1 |
|
Bedrooms Above Ground
|
1 |
|
Bedrooms Below Ground
|
1 |
|
Bedrooms Total
|
2 |
|
Amenities
|
Storage - Locker |
|
Appliances
|
Dishwasher, Dryer, Hood Fan, Stove, Washer, Refrigerator |
|
Basement Type
|
None |
|
Cooling Type
|
Central Air Conditioning |
|
Exterior Finish
|
Concrete |
|
Flooring Type
|
Laminate |
|
Heating Fuel
|
Natural Gas |
|
Heating Type
|
Forced Air |
|
Size Interior
|
600 - 699 Sqft |
|
Type
|
Apartment |
Parking
Land
Rooms
| Level |
Type |
Length |
Width |
Dimensions |
|
Flat |
Den |
3.13 m |
1.79 m |
3.13 m x 1.79 m |
|
Flat |
Kitchen |
6.58 m |
3.35 m |
6.58 m x 3.35 m |
|
Flat |
Eating Area |
6.58 m |
3.35 m |
6.58 m x 3.35 m |
|
Flat |
Living Room |
6.58 m |
3.35 m |
6.58 m x 3.35 m |
|
Flat |
Primary Bedroom |
3.1 m |
3.04 m |
3.1 m x 3.04 m |
https://www.realtor.ca/real-estate/29048000/1807-8960-jane-street-vaughan-vellore-village-vellore-village

