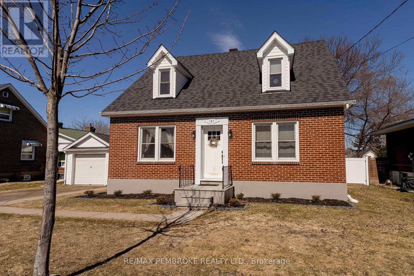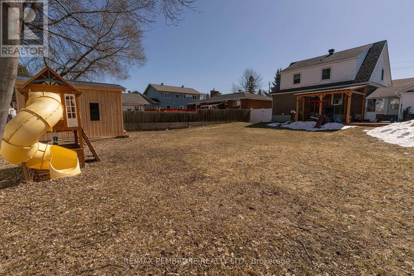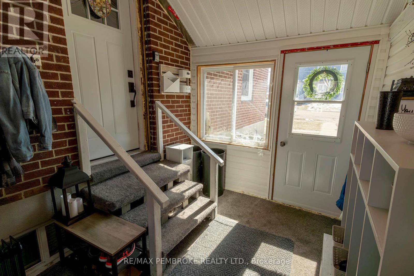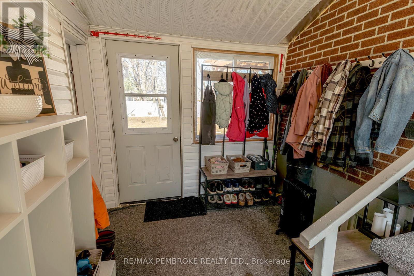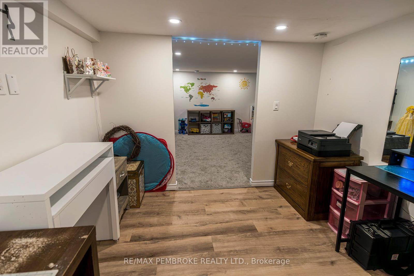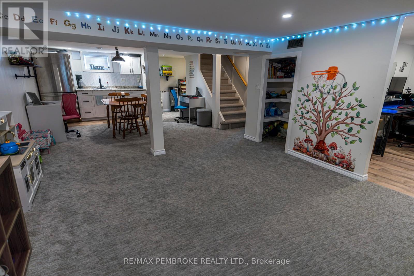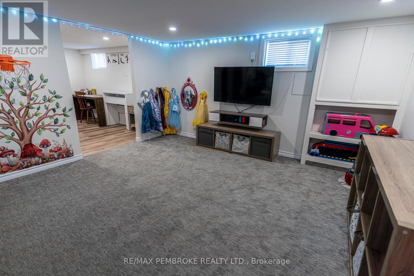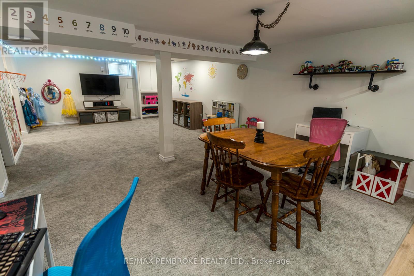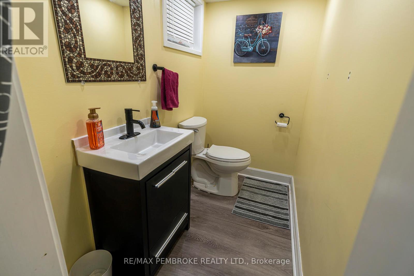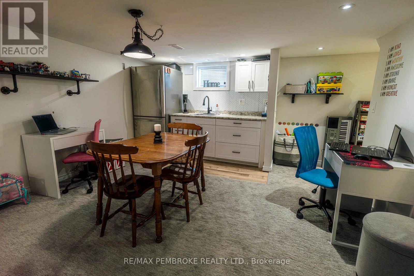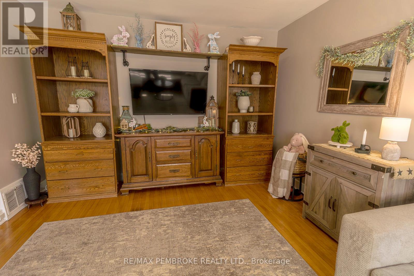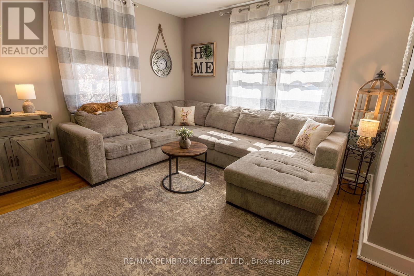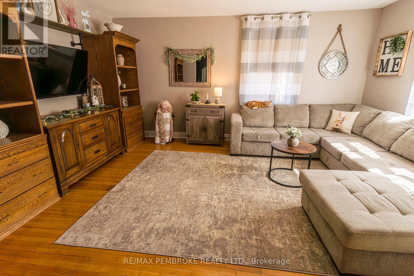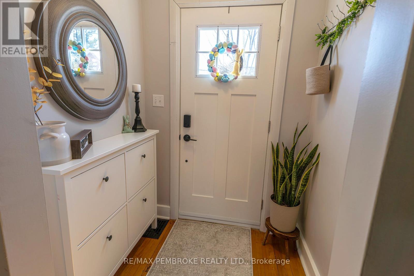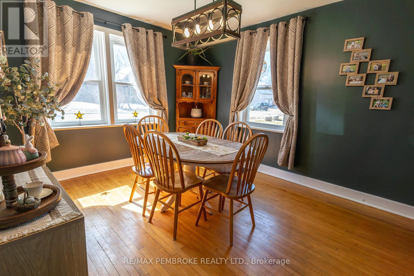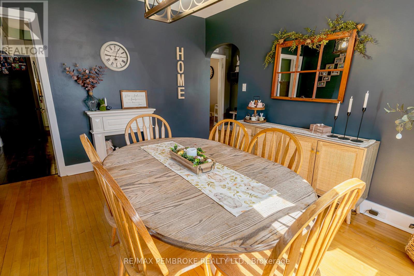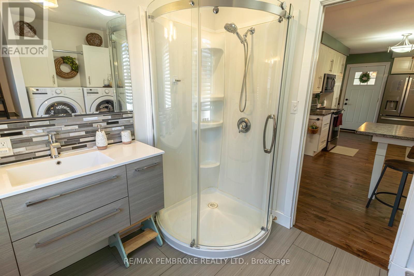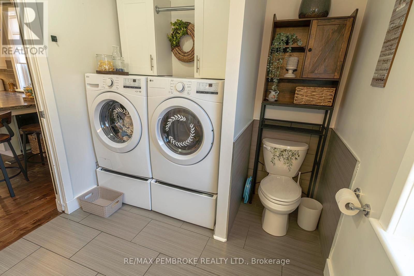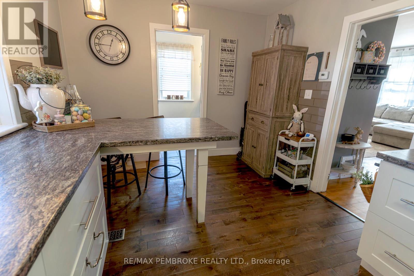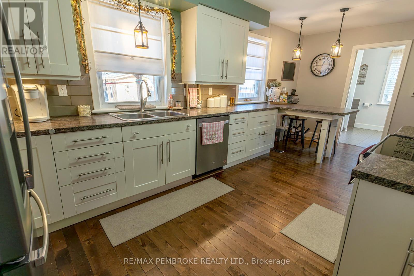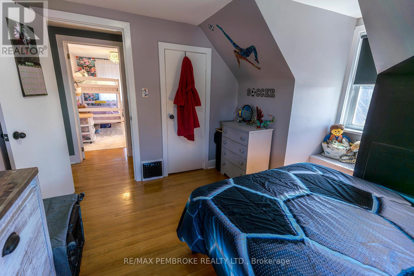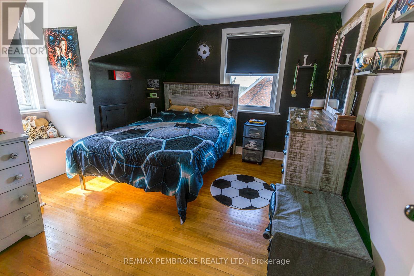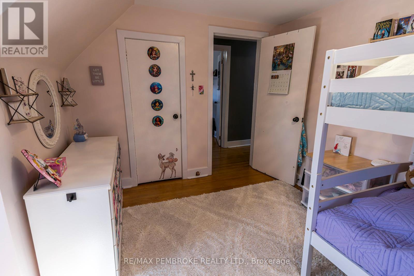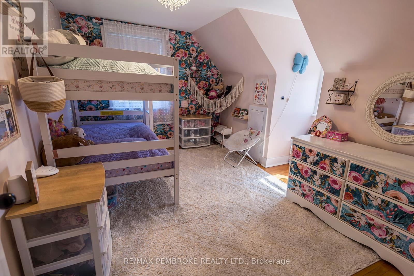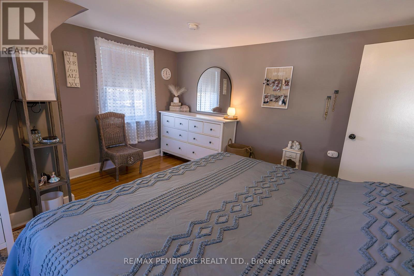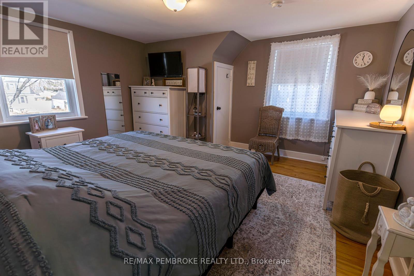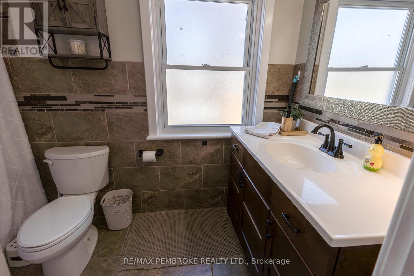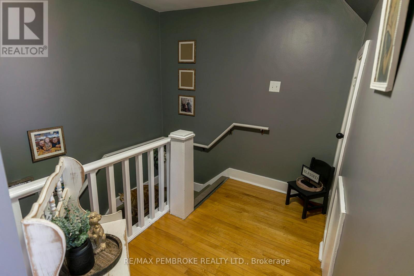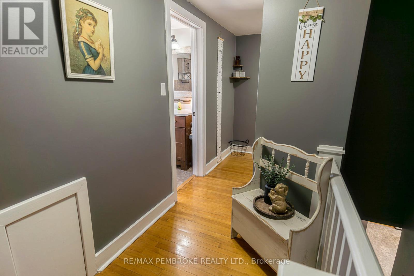3 Bedroom
3 Bathroom
1500 - 2000 sqft
Central Air Conditioning
Forced Air
$469,900
Exceptional brick 2 Storey family home, close to schools, shopping and the Pembroke Regional Hospital. Enter the large breezeway/mudroom, leading into a LARGE updated, modern white kitchen with ample cabinets and tons of counter space including a handy breakfast nook. A convenient full bath and laundry are also on the main level. The Living room and formal dining room are bright filled with natural light and roomy with hardwood flooring and numerous windows. Upstairs you will find 3 spacious bedrooms - all with hardwood floors and a modern 4pc bath. Head downstairs to a finished basement with another bath (2 pc), a family room with a kitchenette. Loads of space in this charming family home. A bonus exercise room is off the breezeway. Outside is a oversized deep fenced in lot with patio area with pergola and LARGE storage shed. (id:49187)
Property Details
|
MLS® Number
|
X12219132 |
|
Property Type
|
Single Family |
|
Community Name
|
530 - Pembroke |
|
Equipment Type
|
Water Heater - Gas |
|
Features
|
Flat Site |
|
Parking Space Total
|
2 |
|
Rental Equipment Type
|
Water Heater - Gas |
Building
|
Bathroom Total
|
3 |
|
Bedrooms Above Ground
|
3 |
|
Bedrooms Total
|
3 |
|
Appliances
|
Dishwasher, Hood Fan, Microwave, Stove, Two Refrigerators, Refrigerator |
|
Basement Development
|
Unfinished |
|
Basement Type
|
Full (unfinished) |
|
Construction Style Attachment
|
Detached |
|
Cooling Type
|
Central Air Conditioning |
|
Exterior Finish
|
Brick |
|
Foundation Type
|
Block |
|
Half Bath Total
|
1 |
|
Heating Fuel
|
Natural Gas |
|
Heating Type
|
Forced Air |
|
Stories Total
|
2 |
|
Size Interior
|
1500 - 2000 Sqft |
|
Type
|
House |
|
Utility Water
|
Municipal Water |
Parking
|
Attached Garage
|
|
|
No Garage
|
|
Land
|
Acreage
|
No |
|
Sewer
|
Sanitary Sewer |
|
Size Depth
|
132 Ft |
|
Size Frontage
|
62 Ft ,8 In |
|
Size Irregular
|
62.7 X 132 Ft |
|
Size Total Text
|
62.7 X 132 Ft |
|
Zoning Description
|
Residential |
Rooms
| Level |
Type |
Length |
Width |
Dimensions |
|
Second Level |
Primary Bedroom |
3.96 m |
3.91 m |
3.96 m x 3.91 m |
|
Second Level |
Bedroom |
3.42 m |
2.69 m |
3.42 m x 2.69 m |
|
Second Level |
Bedroom |
3.91 m |
2.69 m |
3.91 m x 2.69 m |
|
Lower Level |
Family Room |
8.17 m |
5.94 m |
8.17 m x 5.94 m |
|
Main Level |
Dining Room |
3.91 m |
3.3 m |
3.91 m x 3.3 m |
|
Main Level |
Kitchen |
4.77 m |
2.94 m |
4.77 m x 2.94 m |
|
Main Level |
Laundry Room |
3.55 m |
2.99 m |
3.55 m x 2.99 m |
|
Main Level |
Living Room |
4.87 m |
3.5 m |
4.87 m x 3.5 m |
https://www.realtor.ca/real-estate/28465298/181-morris-street-pembroke-530-pembroke


