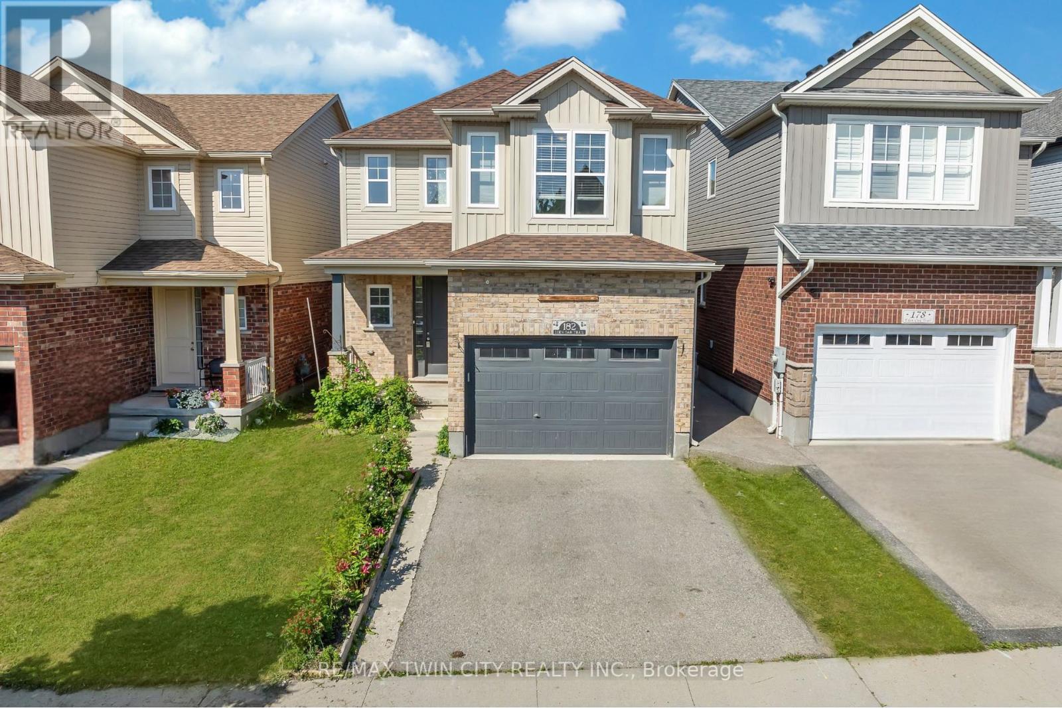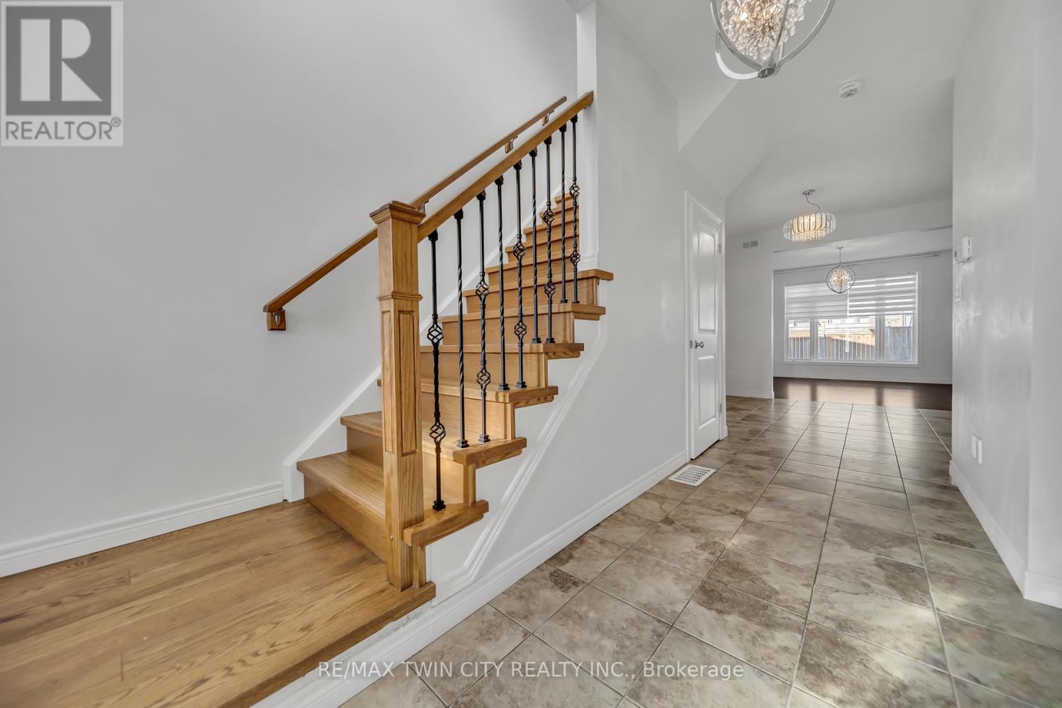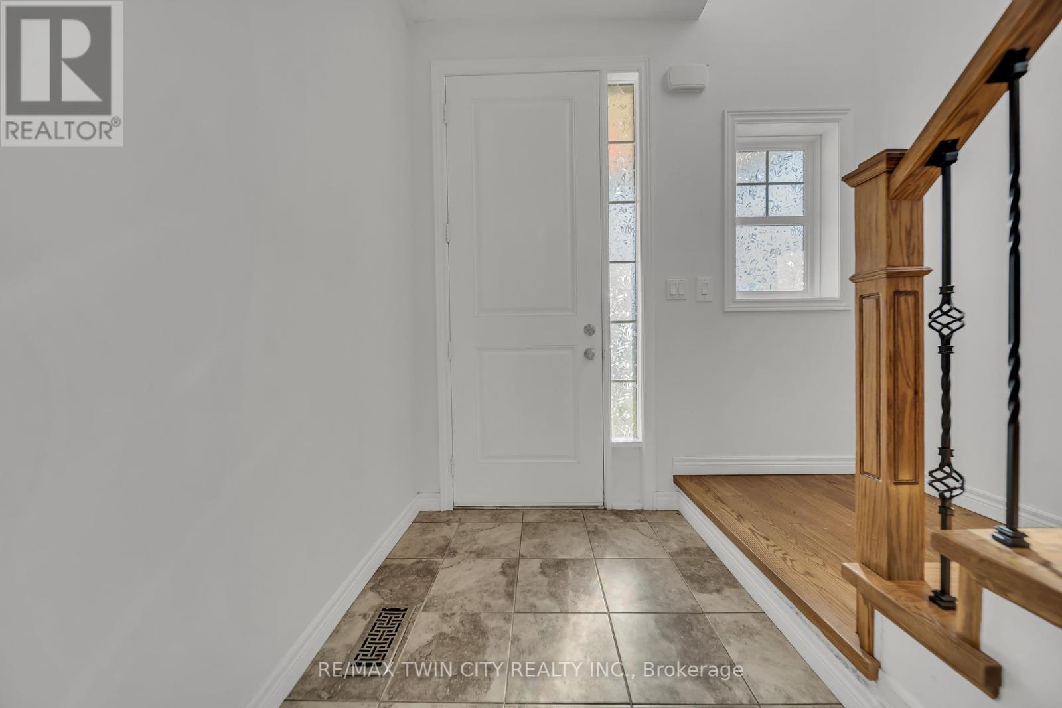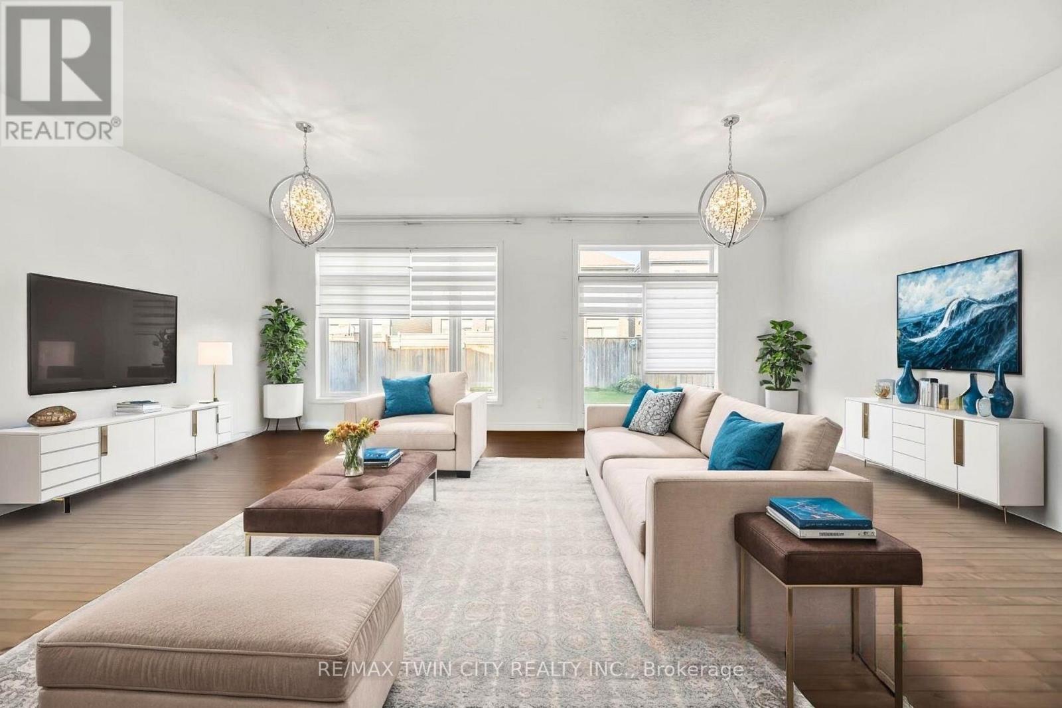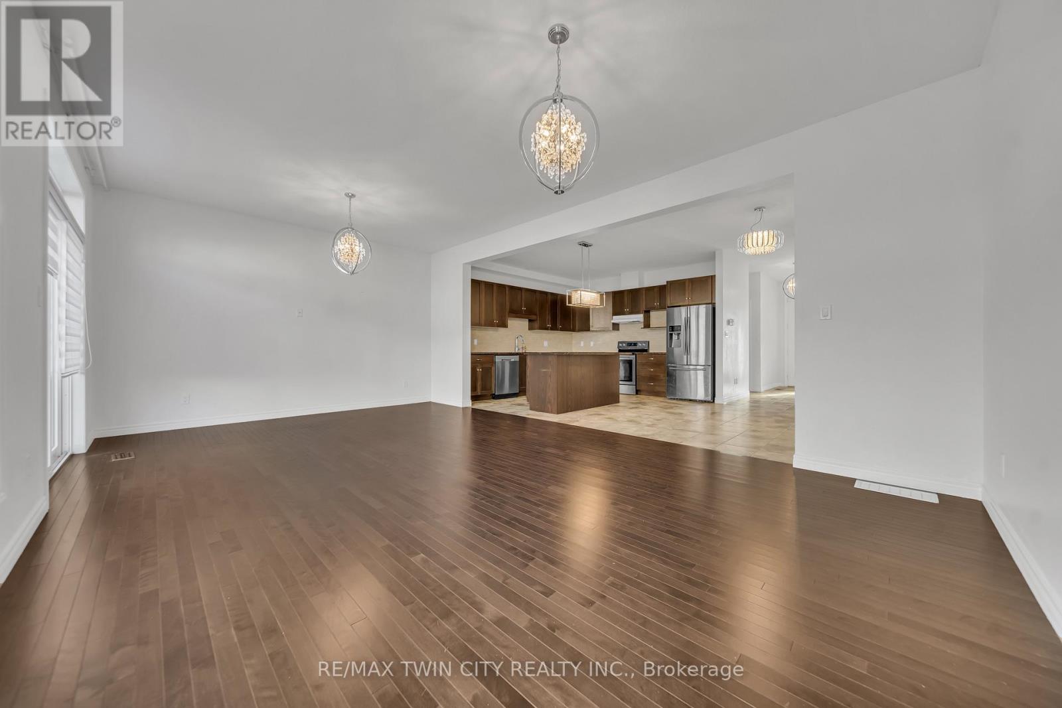4 Bedroom
4 Bathroom
1500 - 2000 sqft
Central Air Conditioning
Forced Air
$899,900
Welcome to 182 Eden Oak Trail A Rare Opportunity in the Heart of Kitcheners Lackner Woods Community. This meticulously maintained Ridgewood model by New Lifestyle Homes is more than just a house its a lifestyle. Boasting 4 spacious bedrooms, 3.5 luxurious bathrooms, this home offers thoughtfully designed layout for modern family living. From the moment you arrive, the elegant exterior, wide front porch & parking for 3 vehicles (one in garage, 2 in driveway) set the tone for whats inside. Step into a carpet-free main level enhanced with premium flooring (2023) and soaring 9-foot ceilings that create a bright and open feel. The chef-inspired kitchen, featuring ceiling-height cabinetry, an oversized island, stainless steel appliances & ample counter space perfect for hosting, cooking, or family baking sessions. The upper level features a serene Primary Suite with a large walk-in closet & a spa-like ensuite bathroom. The additional 3 generously sized bedrooms are ideal for growing families, offering plenty of space for full-sized furniture and large closets for effortless organization. Downstairs, the fully finished basement, done in 2017, featuring a sprawling recreation room, ideal for movie nights, kids' play area, or a future home gym. With a full 3-piece bathroom, the space also offers the flexibility for an in-law suite or guest retreat. Step outside to a backyard designed for enjoyment and privacy complete with exposed aggregate concrete patio, a fully fenced yard & ample space for BBQs, entertaining & play. The Location is unbeatable. Just steps from top-rated schools, parks, trails & the scenic Grand River, this family-friendly neighbourhood offers the perfect balance between urban convenience and natural beauty. Enjoy nearby shopping, dining, public transit, and quick access to highways. A vibrant community with a stunning home, This is a place to grow, connect & create lasting memories. Book your showing today and make its your before its Gone! (id:49187)
Property Details
|
MLS® Number
|
X12269769 |
|
Property Type
|
Single Family |
|
Neigbourhood
|
Grand River South |
|
Parking Space Total
|
3 |
Building
|
Bathroom Total
|
4 |
|
Bedrooms Above Ground
|
4 |
|
Bedrooms Total
|
4 |
|
Appliances
|
Garage Door Opener Remote(s), Dishwasher, Dryer, Stove, Washer, Refrigerator |
|
Basement Development
|
Finished |
|
Basement Type
|
Full (finished) |
|
Construction Style Attachment
|
Detached |
|
Cooling Type
|
Central Air Conditioning |
|
Exterior Finish
|
Brick, Vinyl Siding |
|
Foundation Type
|
Poured Concrete |
|
Half Bath Total
|
1 |
|
Heating Fuel
|
Natural Gas |
|
Heating Type
|
Forced Air |
|
Stories Total
|
2 |
|
Size Interior
|
1500 - 2000 Sqft |
|
Type
|
House |
|
Utility Water
|
Municipal Water |
Parking
Land
|
Acreage
|
No |
|
Sewer
|
Sanitary Sewer |
|
Size Depth
|
31 Ft ,4 In |
|
Size Frontage
|
9 Ft |
|
Size Irregular
|
9 X 31.4 Ft |
|
Size Total Text
|
9 X 31.4 Ft |
|
Zoning Description
|
R4 |
Rooms
| Level |
Type |
Length |
Width |
Dimensions |
|
Second Level |
Primary Bedroom |
3.9 m |
6.2 m |
3.9 m x 6.2 m |
|
Second Level |
Bedroom 2 |
3.2 m |
4.01 m |
3.2 m x 4.01 m |
|
Second Level |
Bedroom 3 |
3.4 m |
4.01 m |
3.4 m x 4.01 m |
|
Second Level |
Bedroom 4 |
2.7 m |
3.3 m |
2.7 m x 3.3 m |
|
Second Level |
Bathroom |
2.7 m |
2.1 m |
2.7 m x 2.1 m |
|
Second Level |
Bathroom |
1.5 m |
2.7 m |
1.5 m x 2.7 m |
|
Basement |
Laundry Room |
3.4 m |
5.8 m |
3.4 m x 5.8 m |
|
Basement |
Recreational, Games Room |
6.3 m |
7.3 m |
6.3 m x 7.3 m |
|
Basement |
Bathroom |
2.3 m |
1.5 m |
2.3 m x 1.5 m |
|
Main Level |
Bathroom |
1.6 m |
1.7 m |
1.6 m x 1.7 m |
|
Main Level |
Living Room |
3.7 m |
4.09 m |
3.7 m x 4.09 m |
|
Main Level |
Kitchen |
3.9 m |
4.04 m |
3.9 m x 4.04 m |
|
Main Level |
Dining Room |
2.7 m |
4.09 m |
2.7 m x 4.09 m |
https://www.realtor.ca/real-estate/28573614/182-eden-oak-trail-kitchener

