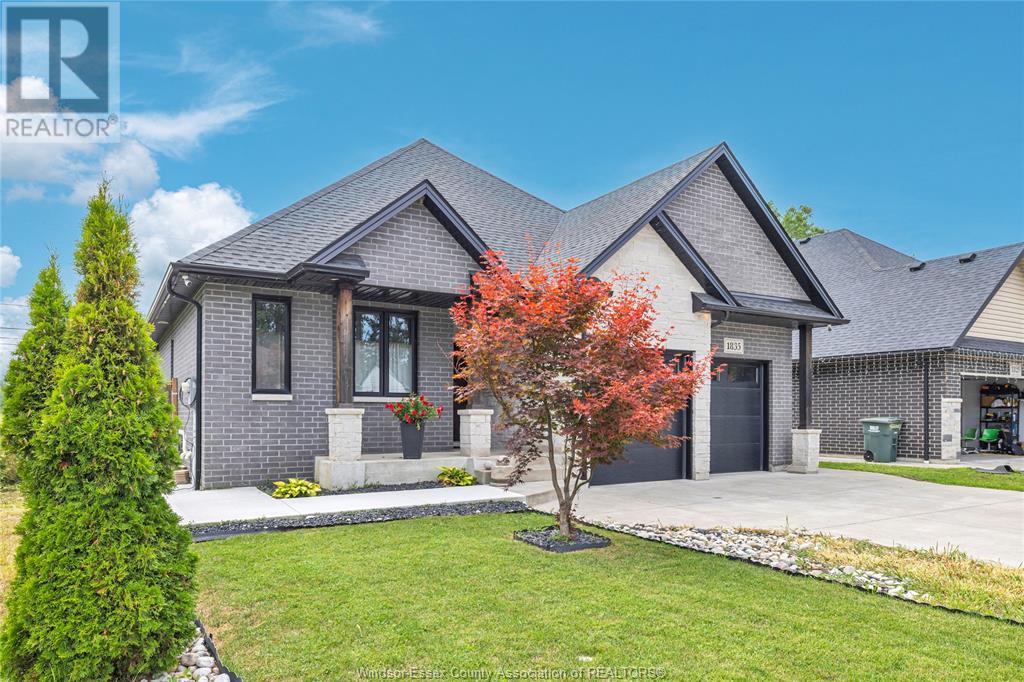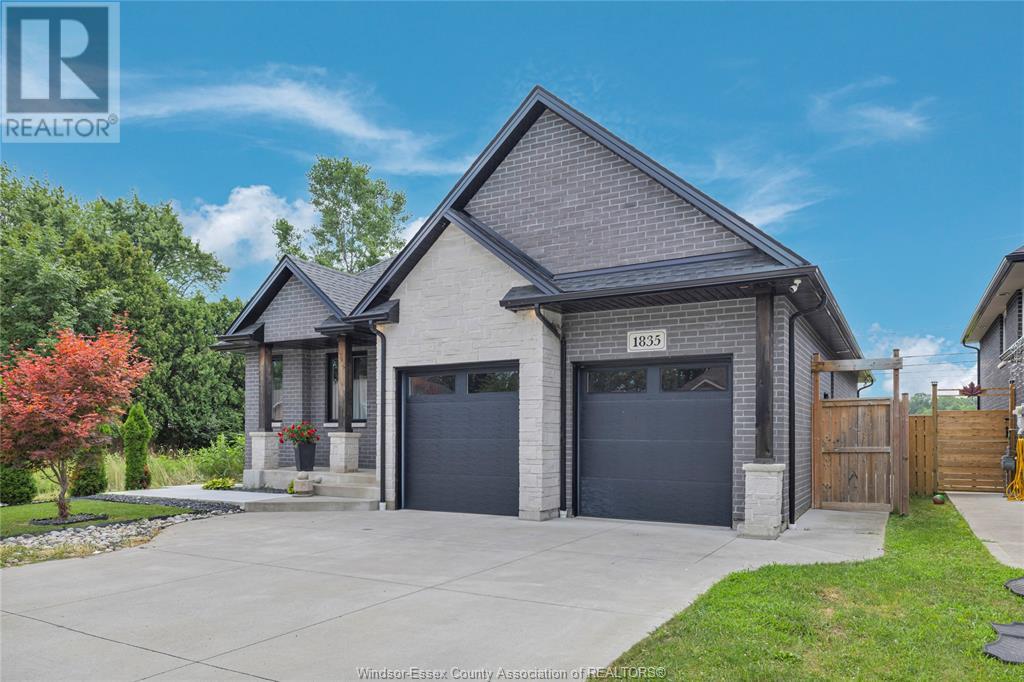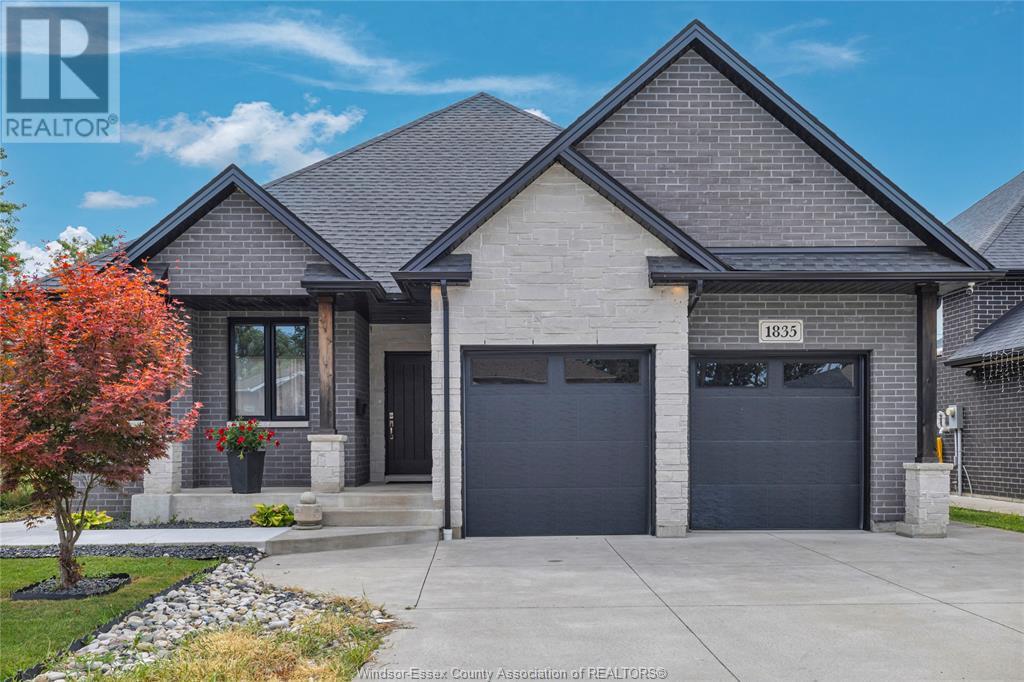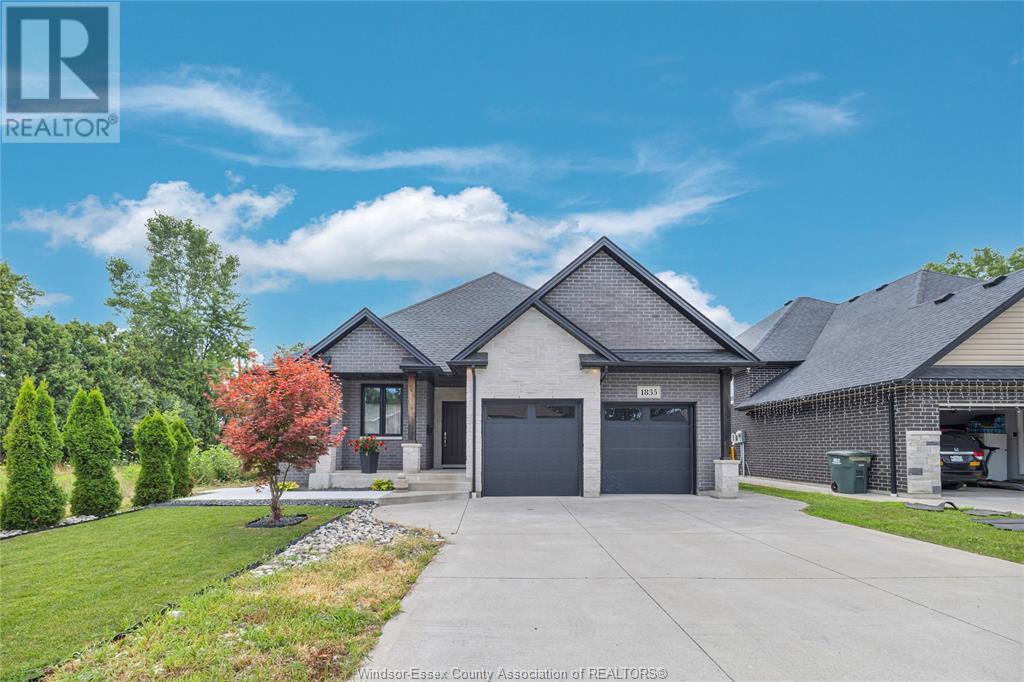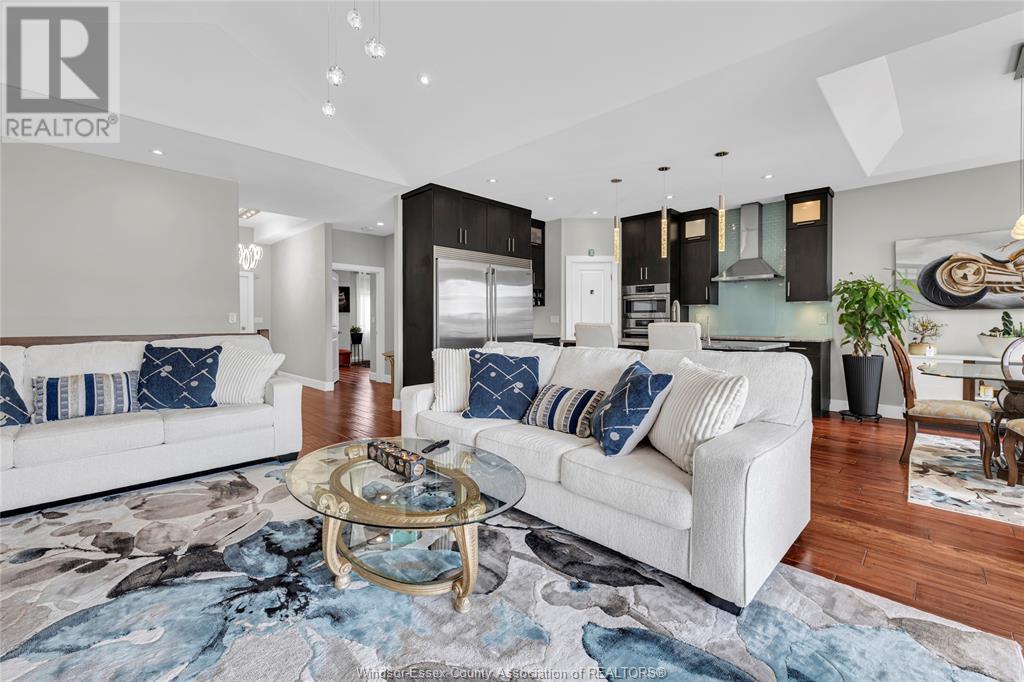1835 Dominion Boulevard Windsor, Ontario N9B 3H8
$799,000
Welcome to this stunning ranch home built in 2018. With real hardwood flooring throughout, beautiful quartz countertops and high ceilings creating an open, airy atmosphere, this property seamlessly combines modern comforts with the tranquility of nature. Featuring an in-law suite with a separate grade entrance, perfect for extended family, or guests offering privacy and convenience. This home is an exceptional blend of practicality and luxury, ideal for those seeking a modern lifestyle in the city while enjoying a quiet, private backyard with no back neighbors. You may even see the deer grazing in the evenings. Don't miss out on the opportunity to make this beautiful property your own! (id:49187)
Open House
This property has open houses!
1:00 pm
Ends at:3:00 pm
5:00 pm
Ends at:7:00 pm
Property Details
| MLS® Number | 25019384 |
| Property Type | Single Family |
| Neigbourhood | South Cameron |
| Features | Double Width Or More Driveway, Concrete Driveway, Finished Driveway |
Building
| Bathroom Total | 3 |
| Bedrooms Above Ground | 2 |
| Bedrooms Below Ground | 2 |
| Bedrooms Total | 4 |
| Appliances | Cooktop, Dishwasher, Dryer, Microwave, Stove, Washer, Oven, Two Refrigerators |
| Architectural Style | Bungalow, Ranch |
| Constructed Date | 2018 |
| Construction Style Attachment | Detached |
| Cooling Type | Central Air Conditioning |
| Exterior Finish | Brick, Stone |
| Fireplace Fuel | Gas |
| Fireplace Present | Yes |
| Fireplace Type | Direct Vent |
| Flooring Type | Ceramic/porcelain, Hardwood, Marble, Cushion/lino/vinyl |
| Foundation Type | Concrete |
| Heating Fuel | Natural Gas |
| Heating Type | Forced Air, Furnace |
| Stories Total | 1 |
| Type | House |
Parking
| Attached Garage | |
| Garage | |
| Inside Entry |
Land
| Acreage | No |
| Landscape Features | Landscaped |
| Size Irregular | 50 X 110 Ft / 0.127 Ac |
| Size Total Text | 50 X 110 Ft / 0.127 Ac |
| Zoning Description | Rd1.1 |
Rooms
| Level | Type | Length | Width | Dimensions |
|---|---|---|---|---|
| Lower Level | 3pc Bathroom | Measurements not available | ||
| Lower Level | Storage | Measurements not available | ||
| Lower Level | Laundry Room | Measurements not available | ||
| Lower Level | Utility Room | Measurements not available | ||
| Lower Level | Bedroom | Measurements not available | ||
| Lower Level | Bedroom | Measurements not available | ||
| Lower Level | Living Room | Measurements not available | ||
| Lower Level | Kitchen | Measurements not available | ||
| Lower Level | Dining Room | Measurements not available | ||
| Lower Level | Laundry Room | Measurements not available | ||
| Main Level | 4pc Bathroom | Measurements not available | ||
| Main Level | 3pc Ensuite Bath | Measurements not available | ||
| Main Level | Bedroom | Measurements not available | ||
| Main Level | Primary Bedroom | Measurements not available | ||
| Main Level | Kitchen | Measurements not available | ||
| Main Level | Dining Room | Measurements not available | ||
| Main Level | Living Room | Measurements not available | ||
| Main Level | Foyer | Measurements not available |
https://www.realtor.ca/real-estate/28673614/1835-dominion-boulevard-windsor

