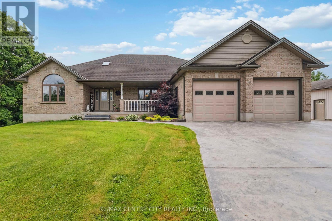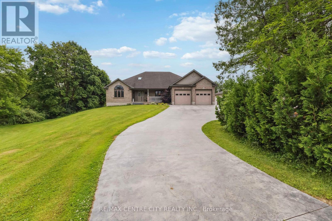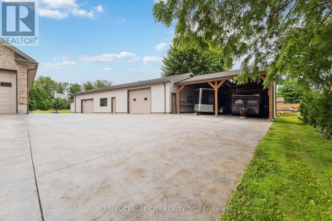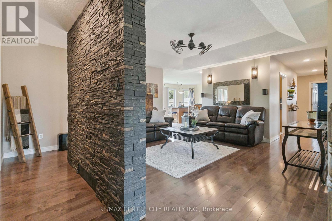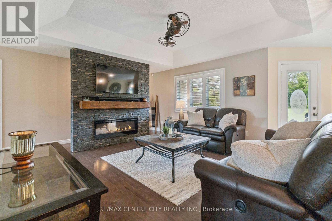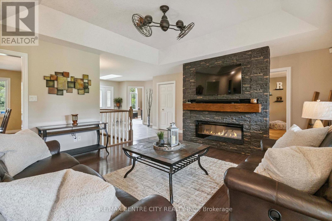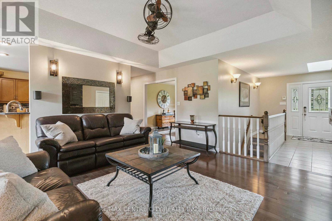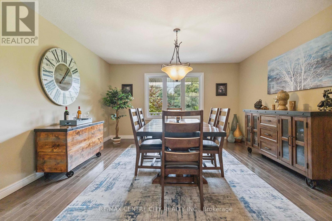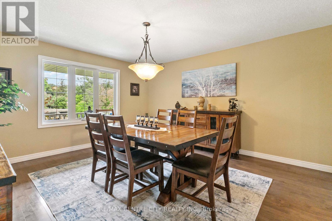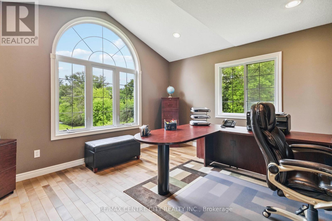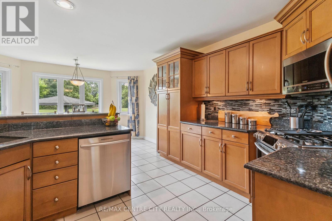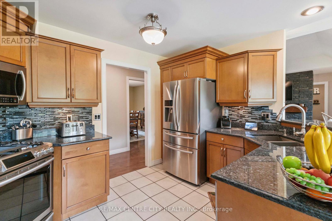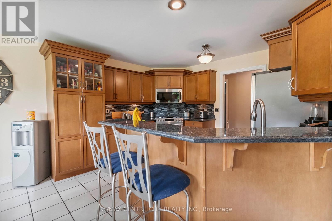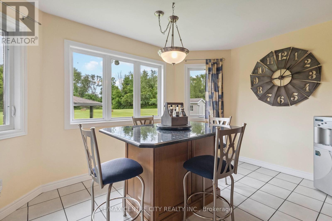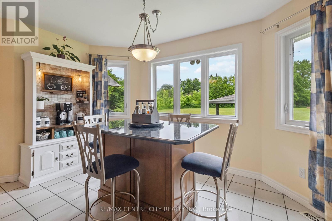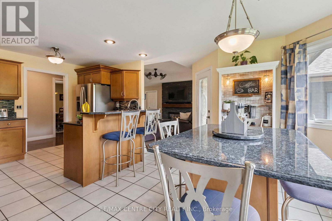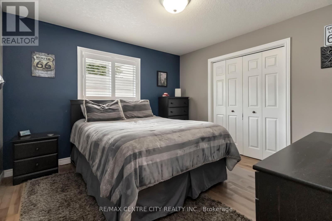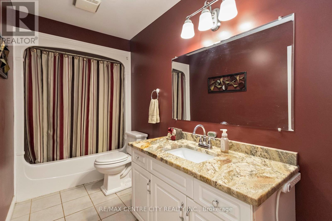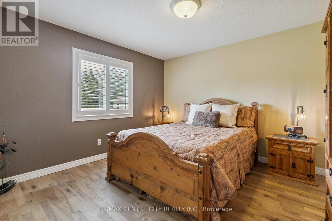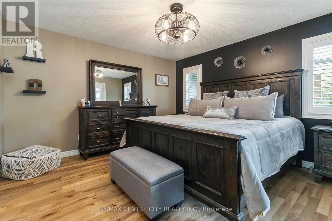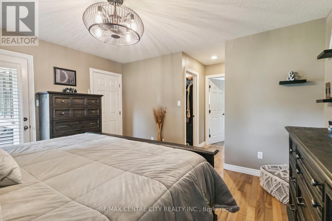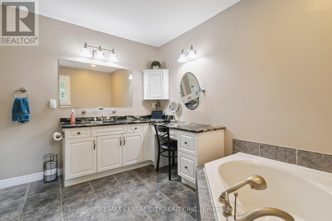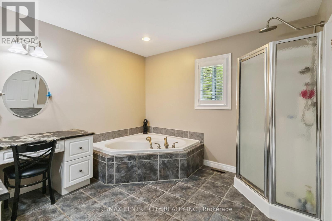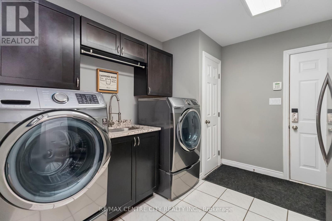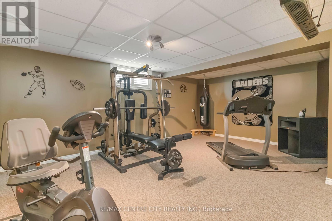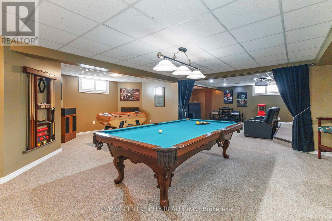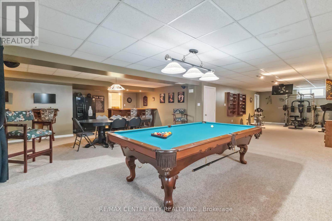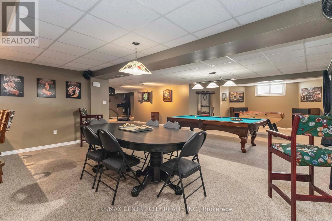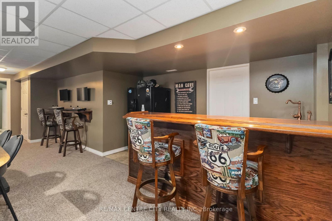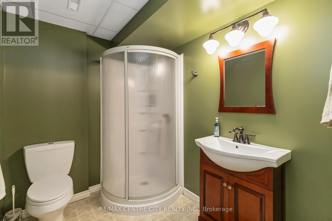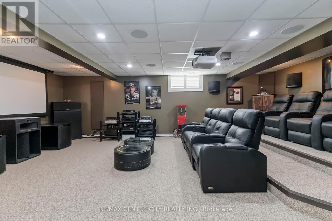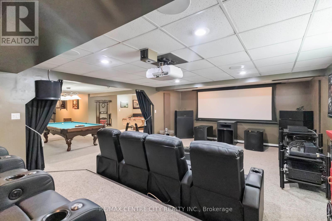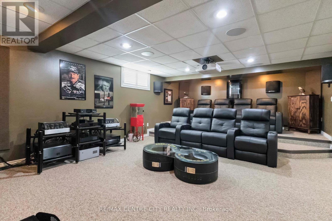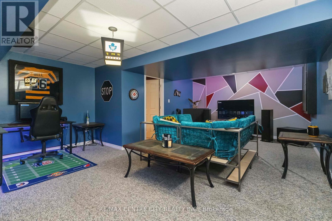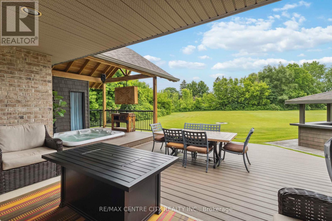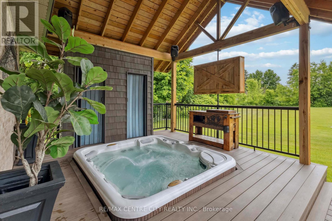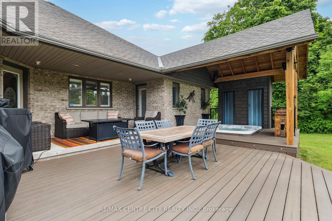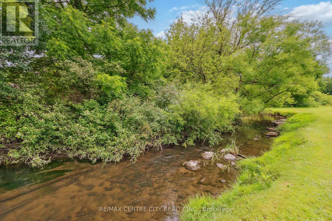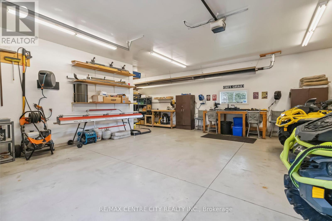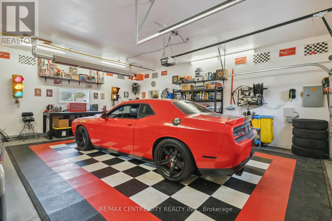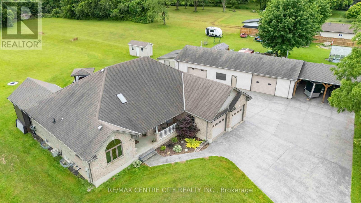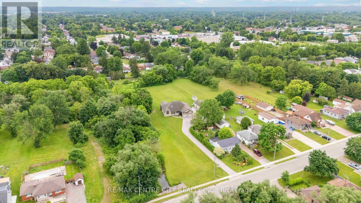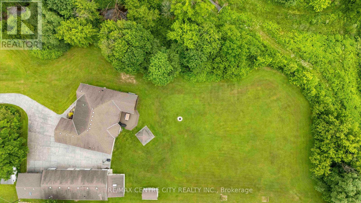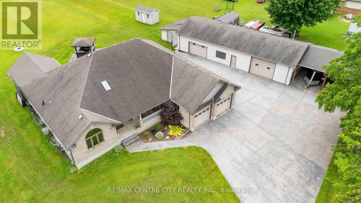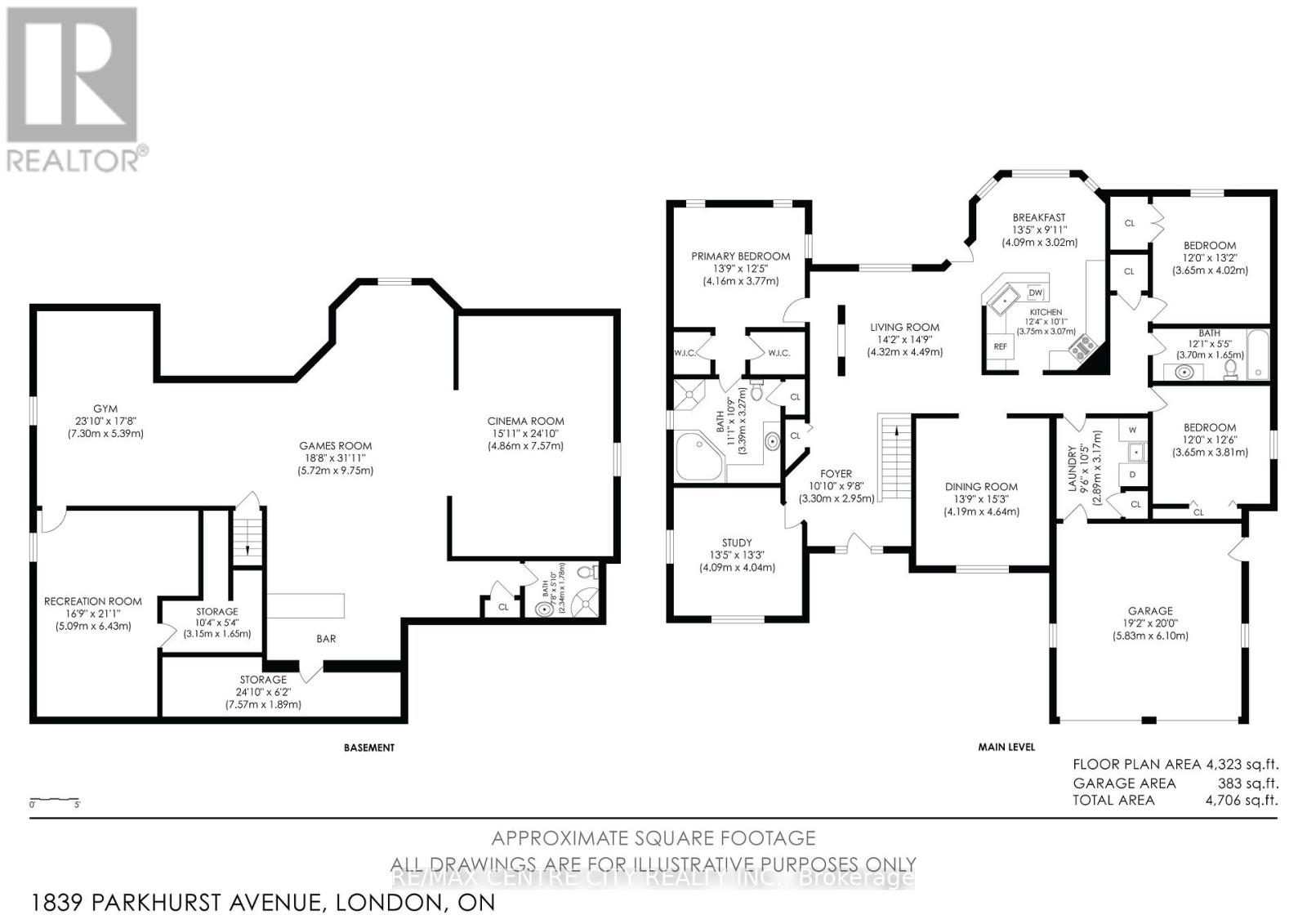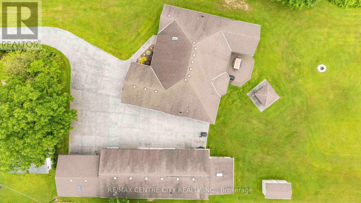3 Bedroom
4 Bathroom
2000 - 2500 sqft
Bungalow
Fireplace
Central Air Conditioning
Forced Air
Landscaped
$1,499,900
Stunning 2-Acre Retreat in the City! This exquisite all-brick ranch offers 2,200 sq.ft of sophisticated living space on a single level, with an additional 2,200 sq.ft of finished lower level amenities. The expansive layout features a modern, open-concept kitchen with top-of-the-line stainless steel appliances, perfect for entertaining family and friends. Step outside to enjoy the beautifully landscaped 2-acre lot, complete with 9,500 sq.ft stamped concrete drive, a charming gazebo, spacious rear deck, and a relaxing hot tub under a stunning gable ideal for outdoor gatherings and peaceful evenings. The property boasts a scenic ravine backdrop, adding to its privacy and natural beauty. Inside, you'll find a luxurious mix of hardwoods, ceramic tile, and granite throughout, complemented by elegant California shutters upstairs and downstairs. The lower level is a true entertainment haven, featuring a state-of-the-art movie theatre, wet bar, games room, exercise room, and a dedicated man cave perfect for relaxing and unwinding. For the hobbyist or business owner, the meticulously crafted 2,200 sq.ft workshop with 2 piece bathroom, 2x6 construction, all services, insulation, and thoughtful finishing touches an exceptional space for work or hobbies. Additional highlights include a two-car garage and plenty of storage. This residence perfectly combines urban luxury with a peaceful, private retreat. Seize this rare opportunity to own this exceptional property book your private tour today and experience it first hand. Check multi media links (id:49187)
Property Details
|
MLS® Number
|
X12424726 |
|
Property Type
|
Single Family |
|
Community Name
|
East H |
|
Amenities Near By
|
Park, Place Of Worship, Public Transit, Schools |
|
Equipment Type
|
None |
|
Features
|
Irregular Lot Size, Ravine, Flat Site |
|
Parking Space Total
|
17 |
|
Rental Equipment Type
|
None |
|
Structure
|
Deck, Patio(s), Outbuilding |
Building
|
Bathroom Total
|
4 |
|
Bedrooms Above Ground
|
3 |
|
Bedrooms Total
|
3 |
|
Age
|
16 To 30 Years |
|
Amenities
|
Fireplace(s) |
|
Appliances
|
Hot Tub, Water Heater - Tankless, Water Heater, Dishwasher, Dryer, Microwave, Stove, Washer, Refrigerator |
|
Architectural Style
|
Bungalow |
|
Basement Development
|
Finished |
|
Basement Type
|
Full (finished) |
|
Construction Style Attachment
|
Detached |
|
Cooling Type
|
Central Air Conditioning |
|
Exterior Finish
|
Brick |
|
Fire Protection
|
Alarm System |
|
Fireplace Present
|
Yes |
|
Fireplace Total
|
2 |
|
Foundation Type
|
Poured Concrete |
|
Half Bath Total
|
1 |
|
Heating Fuel
|
Natural Gas |
|
Heating Type
|
Forced Air |
|
Stories Total
|
1 |
|
Size Interior
|
2000 - 2500 Sqft |
|
Type
|
House |
|
Utility Water
|
Municipal Water |
Parking
Land
|
Acreage
|
No |
|
Land Amenities
|
Park, Place Of Worship, Public Transit, Schools |
|
Landscape Features
|
Landscaped |
|
Sewer
|
Sanitary Sewer |
|
Size Depth
|
512 Ft |
|
Size Frontage
|
95 Ft ,2 In |
|
Size Irregular
|
95.2 X 512 Ft ; 512x180x369x95 |
|
Size Total Text
|
95.2 X 512 Ft ; 512x180x369x95|1/2 - 1.99 Acres |
|
Zoning Description
|
R1-5os4 |
Rooms
| Level |
Type |
Length |
Width |
Dimensions |
|
Lower Level |
Great Room |
9.75 m |
5.72 m |
9.75 m x 5.72 m |
|
Lower Level |
Media |
7.57 m |
4.86 m |
7.57 m x 4.86 m |
|
Lower Level |
Recreational, Games Room |
6.43 m |
5.09 m |
6.43 m x 5.09 m |
|
Lower Level |
Exercise Room |
7.3 m |
5.39 m |
7.3 m x 5.39 m |
|
Lower Level |
Bathroom |
2.34 m |
1.78 m |
2.34 m x 1.78 m |
|
Main Level |
Foyer |
3.3 m |
2.95 m |
3.3 m x 2.95 m |
|
Main Level |
Bathroom |
3.7 m |
1.65 m |
3.7 m x 1.65 m |
|
Main Level |
Study |
4.09 m |
4.04 m |
4.09 m x 4.04 m |
|
Main Level |
Living Room |
4.49 m |
4.32 m |
4.49 m x 4.32 m |
|
Main Level |
Dining Room |
4.64 m |
4.19 m |
4.64 m x 4.19 m |
|
Main Level |
Eating Area |
4.09 m |
3.02 m |
4.09 m x 3.02 m |
|
Main Level |
Kitchen |
3.75 m |
3.07 m |
3.75 m x 3.07 m |
|
Main Level |
Laundry Room |
3.17 m |
2.89 m |
3.17 m x 2.89 m |
|
Main Level |
Primary Bedroom |
4.16 m |
3.77 m |
4.16 m x 3.77 m |
|
Main Level |
Bathroom |
3.39 m |
3.27 m |
3.39 m x 3.27 m |
|
Main Level |
Bedroom 2 |
4.02 m |
3.65 m |
4.02 m x 3.65 m |
|
Main Level |
Bedroom 3 |
3.81 m |
3.65 m |
3.81 m x 3.65 m |
Utilities
|
Cable
|
Available |
|
Electricity
|
Installed |
|
Sewer
|
Installed |
https://www.realtor.ca/real-estate/28908560/1839-parkhurst-avenue-london-east-east-h-east-h

