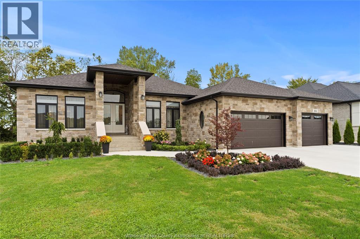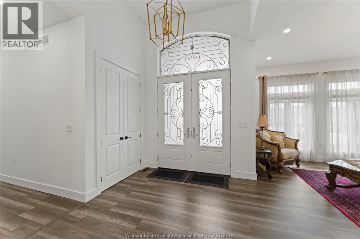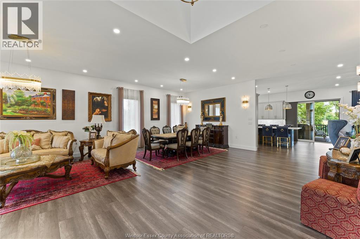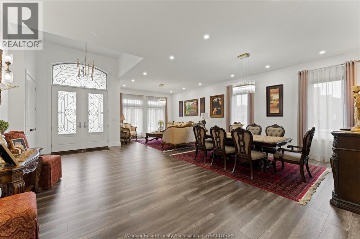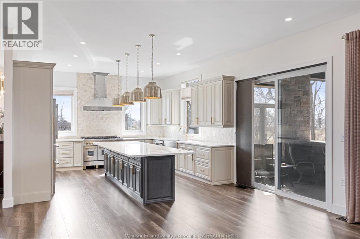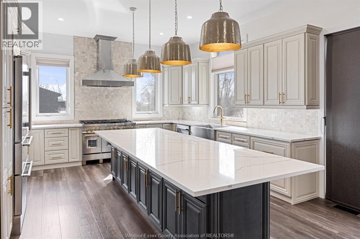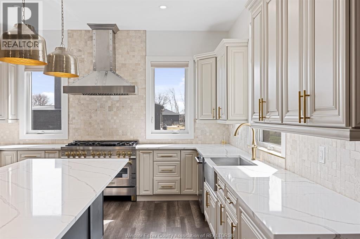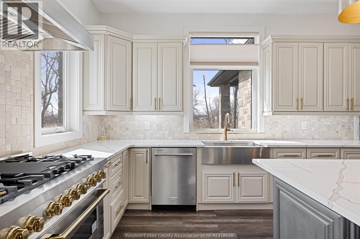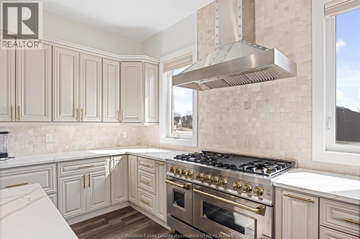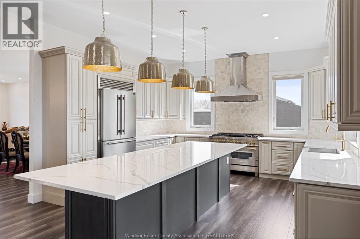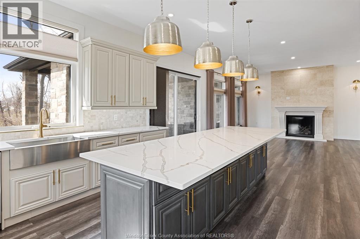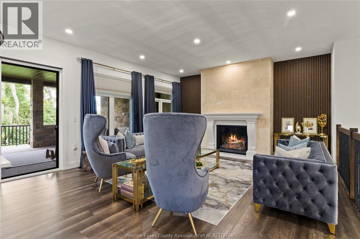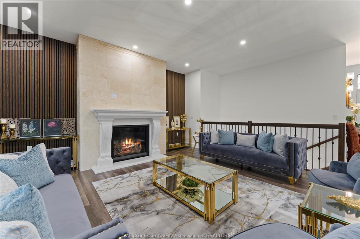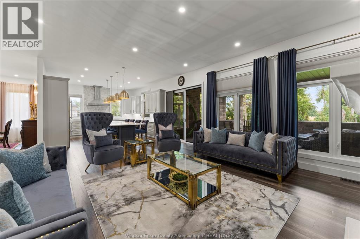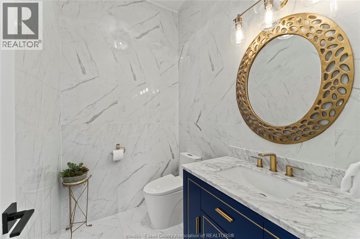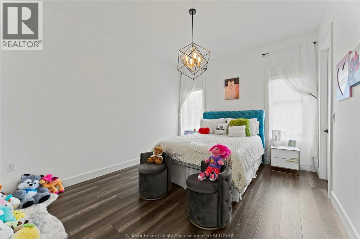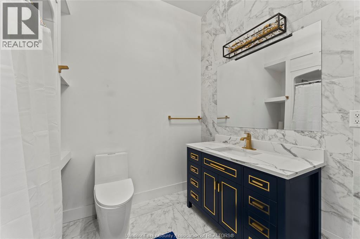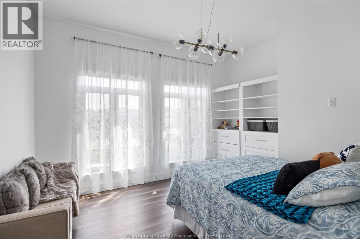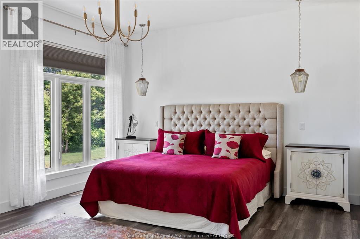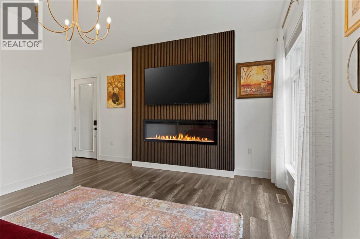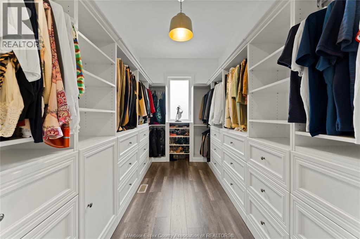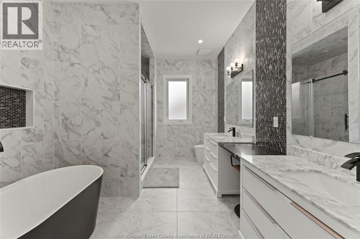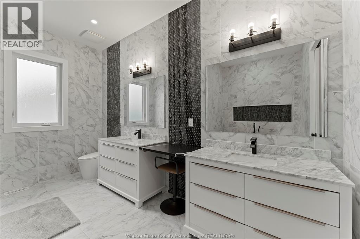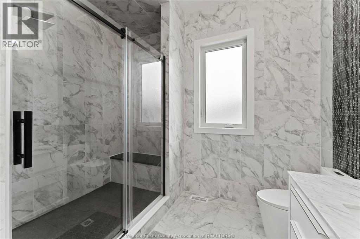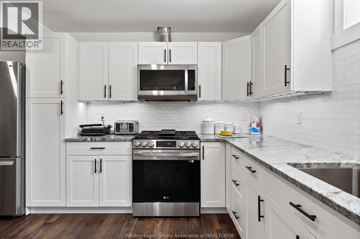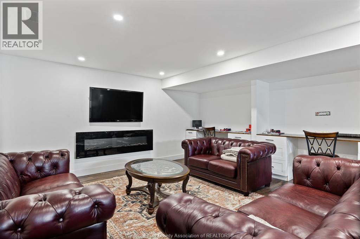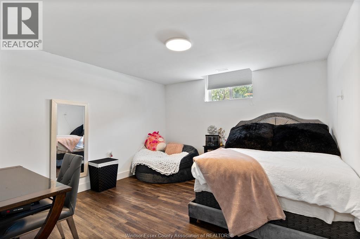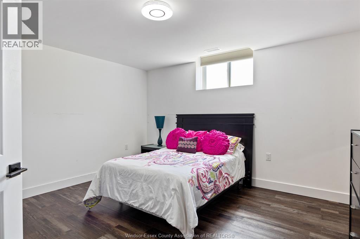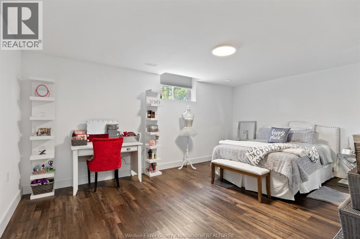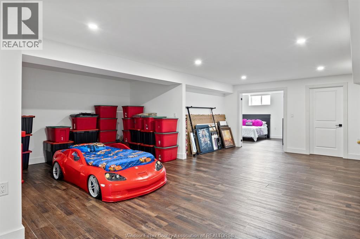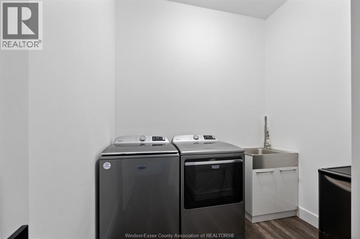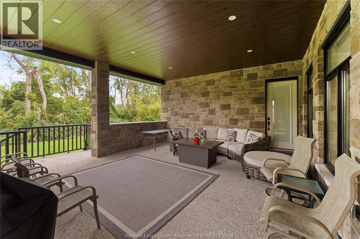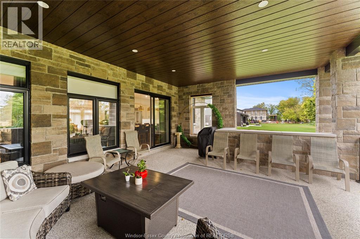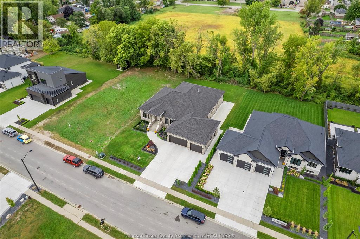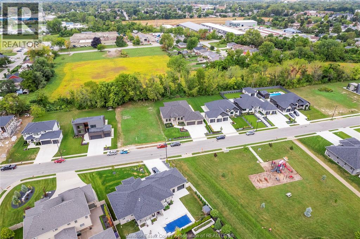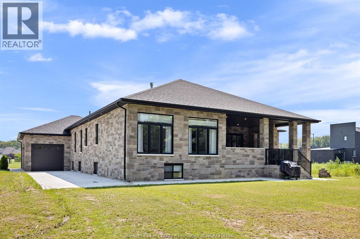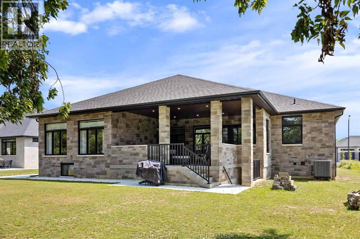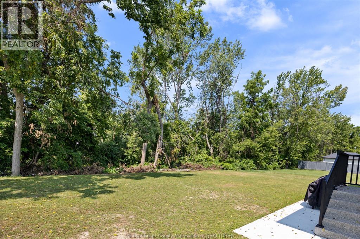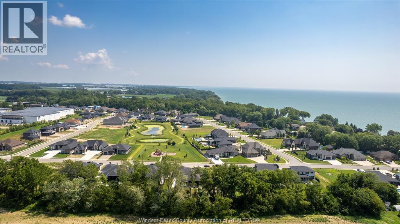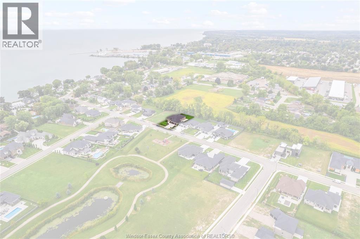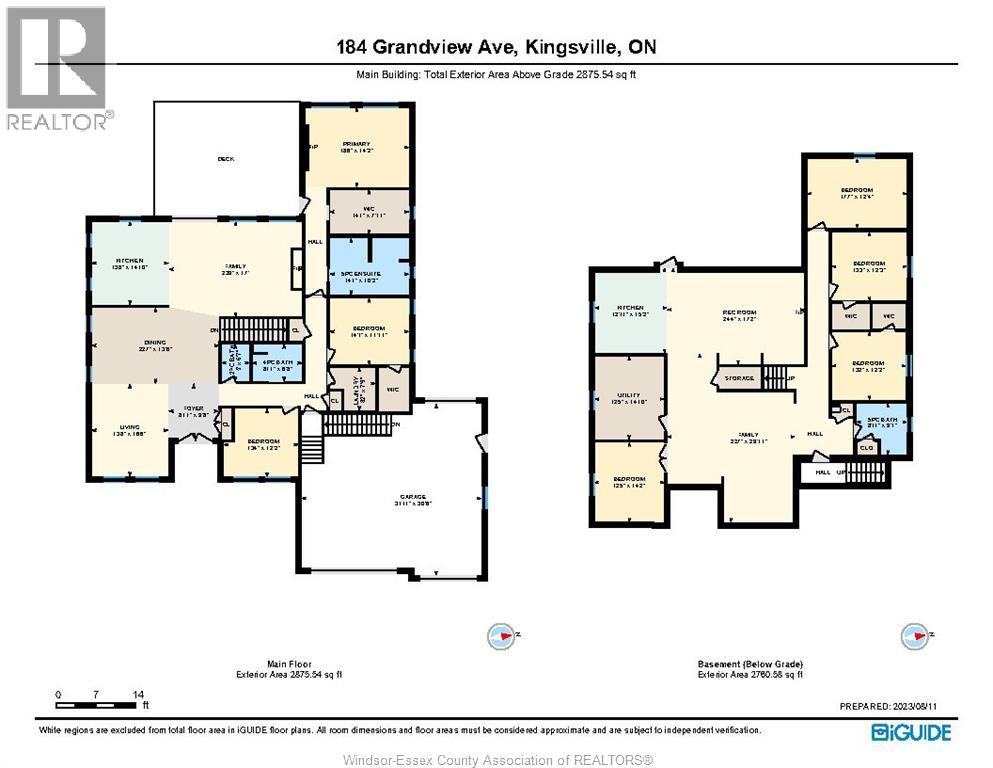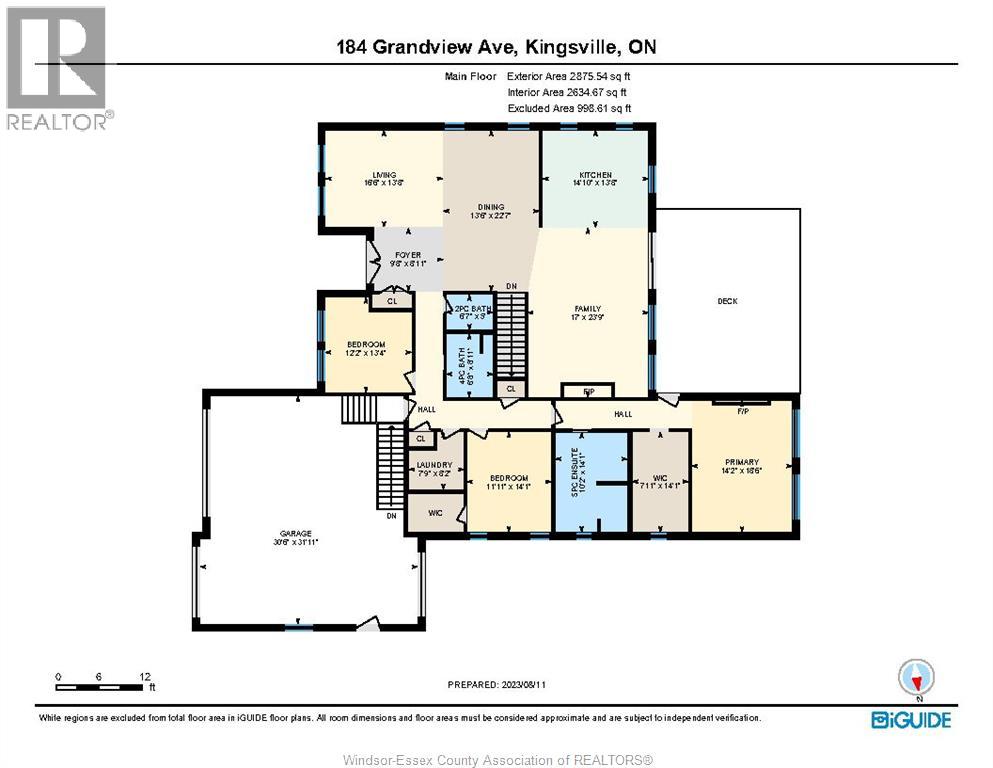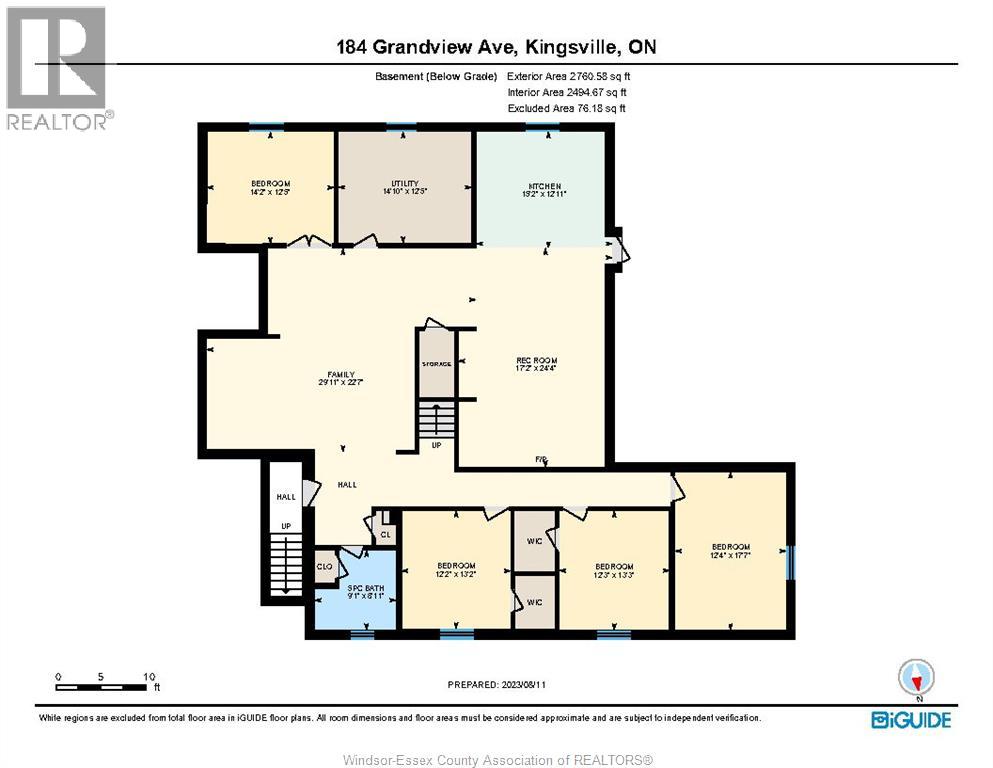7 Bedroom
4 Bathroom
2857 sqft
Bungalow, Ranch
Fireplace
Central Air Conditioning
Forced Air
Waterfront Nearby
Landscaped
$1,579,000
WELCOME TO 184 GRANDVIEW AVE, A STUNNING CUSTOM RANCH BUILT IN 2022 AND SET ON AN IMPRESSIVE 81 X 161 FT LOT IN ONE OF KINGSVILLE'S MOST PRESTIGIOUS NEIGHBOURHOODS. THIS PROPERTY OFFERS EXCEPTIONAL VALUE WITH OVER 2,800 SQ FT OF MAIN-FLOOR LIVING PLUS A FINISHED LOWER LEVEL. TEN-FOOT CEILINGS AND LARGE WINDOWS FILL THE OPEN-CONCEPT DESIGN WITH NATURAL LIGHT. THE CHEF'S KITCHEN FEATURES QUARTZ COUNTERS, CUSTOM CABINETRY, AND A LARGE ISLAND, OPENING TO A SPACIOUS FAMILY ROOM WITH GAS FIREPLACE. STEP OUT TO THE BEAUTIFUL COVERED PATIO-A TRULY IMPRESSIVE OUTDOOR RETREAT PERFECT FOR ENTERTAINING OR QUIET RELAXATION, WITH ROOM FOR A FUTURE POOL & GARDEN DESIGN. THE PRIMARY SUITE BOASTS A FIVE-PIECE ENSUITE, WALK-IN CLOSET, AND FEATURE FIREPLACE. THE LOWER LEVEL INCLUDES FOUR LARGE BEDROOMS, A SECOND KITCHEN, FAMILY ROOM WITH FIREPLACE, FULL BATH, AND GRADE ENTRANCE-IDEAL FOR AN IN-LAW SUITE. OFFERING LUXURY, COMFORT, AND VALUE JUST MINUTES FROM TRAILS, WINERIES, AND KINGSVILLE'S WATERFRONT. (id:49187)
Property Details
|
MLS® Number
|
25026118 |
|
Property Type
|
Single Family |
|
Features
|
Double Width Or More Driveway, Concrete Driveway, Front Driveway |
|
Water Front Type
|
Waterfront Nearby |
Building
|
Bathroom Total
|
4 |
|
Bedrooms Above Ground
|
3 |
|
Bedrooms Below Ground
|
4 |
|
Bedrooms Total
|
7 |
|
Architectural Style
|
Bungalow, Ranch |
|
Constructed Date
|
2022 |
|
Construction Style Attachment
|
Detached |
|
Cooling Type
|
Central Air Conditioning |
|
Exterior Finish
|
Stone |
|
Fireplace Fuel
|
Gas |
|
Fireplace Present
|
Yes |
|
Fireplace Type
|
Insert |
|
Flooring Type
|
Ceramic/porcelain, Laminate |
|
Foundation Type
|
Concrete |
|
Half Bath Total
|
1 |
|
Heating Fuel
|
Natural Gas |
|
Heating Type
|
Forced Air |
|
Stories Total
|
1 |
|
Size Interior
|
2857 Sqft |
|
Total Finished Area
|
2857 Sqft |
|
Type
|
House |
Parking
Land
|
Acreage
|
No |
|
Landscape Features
|
Landscaped |
|
Size Irregular
|
81.5 X 161.98 Ft / 0.305 Ac |
|
Size Total Text
|
81.5 X 161.98 Ft / 0.305 Ac |
|
Zoning Description
|
Res |
Rooms
| Level |
Type |
Length |
Width |
Dimensions |
|
Lower Level |
4pc Bathroom |
|
|
Measurements not available |
|
Lower Level |
Utility Room |
|
|
Measurements not available |
|
Lower Level |
Kitchen |
|
|
Measurements not available |
|
Lower Level |
Family Room/fireplace |
|
|
Measurements not available |
|
Lower Level |
Bedroom |
|
|
Measurements not available |
|
Lower Level |
Bedroom |
|
|
Measurements not available |
|
Lower Level |
Bedroom |
|
|
Measurements not available |
|
Lower Level |
Bedroom |
|
|
Measurements not available |
|
Main Level |
2pc Bathroom |
|
|
Measurements not available |
|
Main Level |
4pc Bathroom |
|
|
Measurements not available |
|
Main Level |
5pc Ensuite Bath |
|
|
Measurements not available |
|
Main Level |
Laundry Room |
|
|
Measurements not available |
|
Main Level |
Bedroom |
|
|
Measurements not available |
|
Main Level |
Bedroom |
|
|
Measurements not available |
|
Main Level |
Primary Bedroom |
|
|
Measurements not available |
|
Main Level |
Family Room/fireplace |
|
|
Measurements not available |
|
Main Level |
Kitchen |
|
|
Measurements not available |
|
Main Level |
Dining Room |
|
|
Measurements not available |
|
Main Level |
Living Room |
|
|
Measurements not available |
https://www.realtor.ca/real-estate/28989586/184-grandview-kingsville

