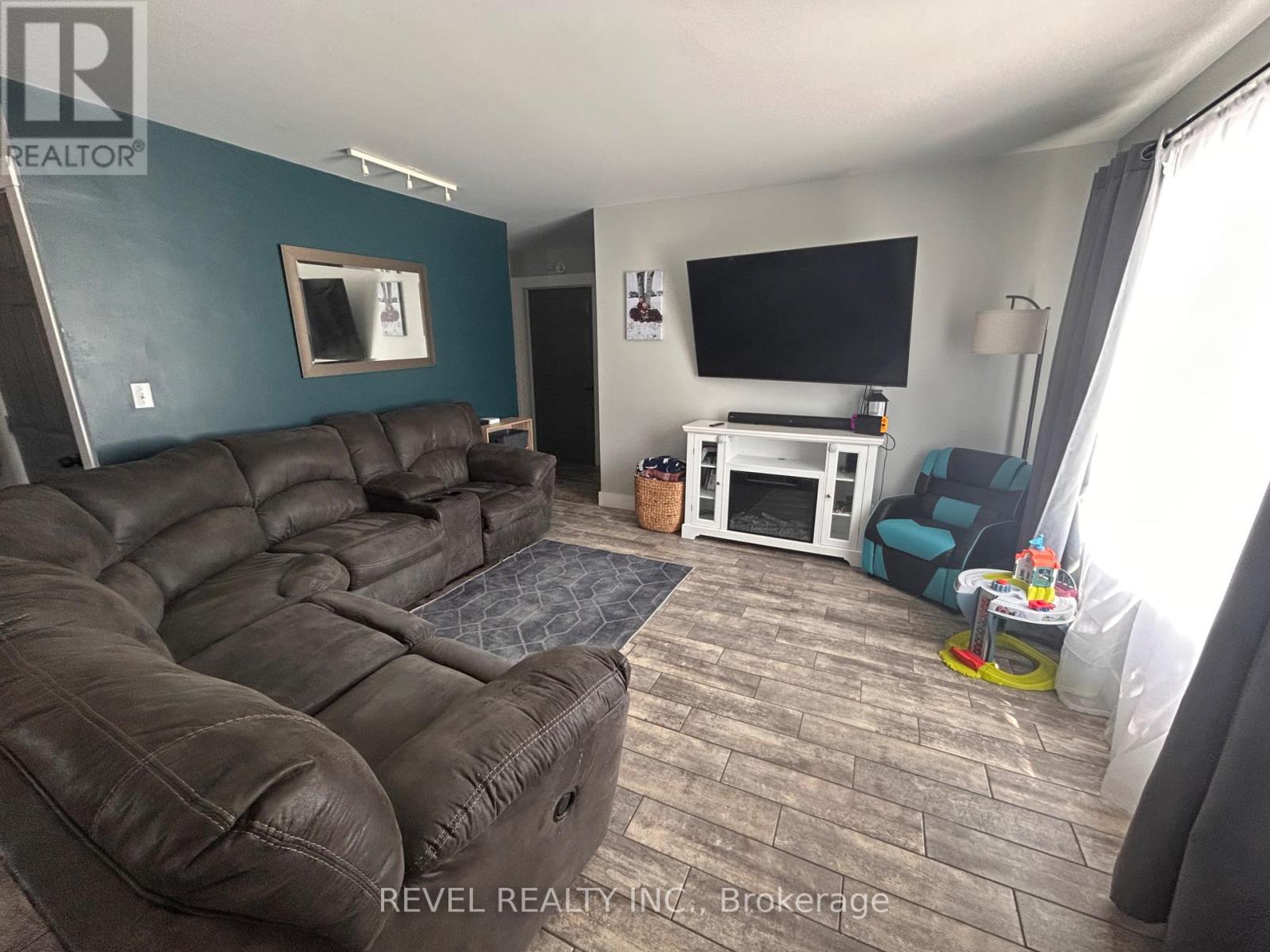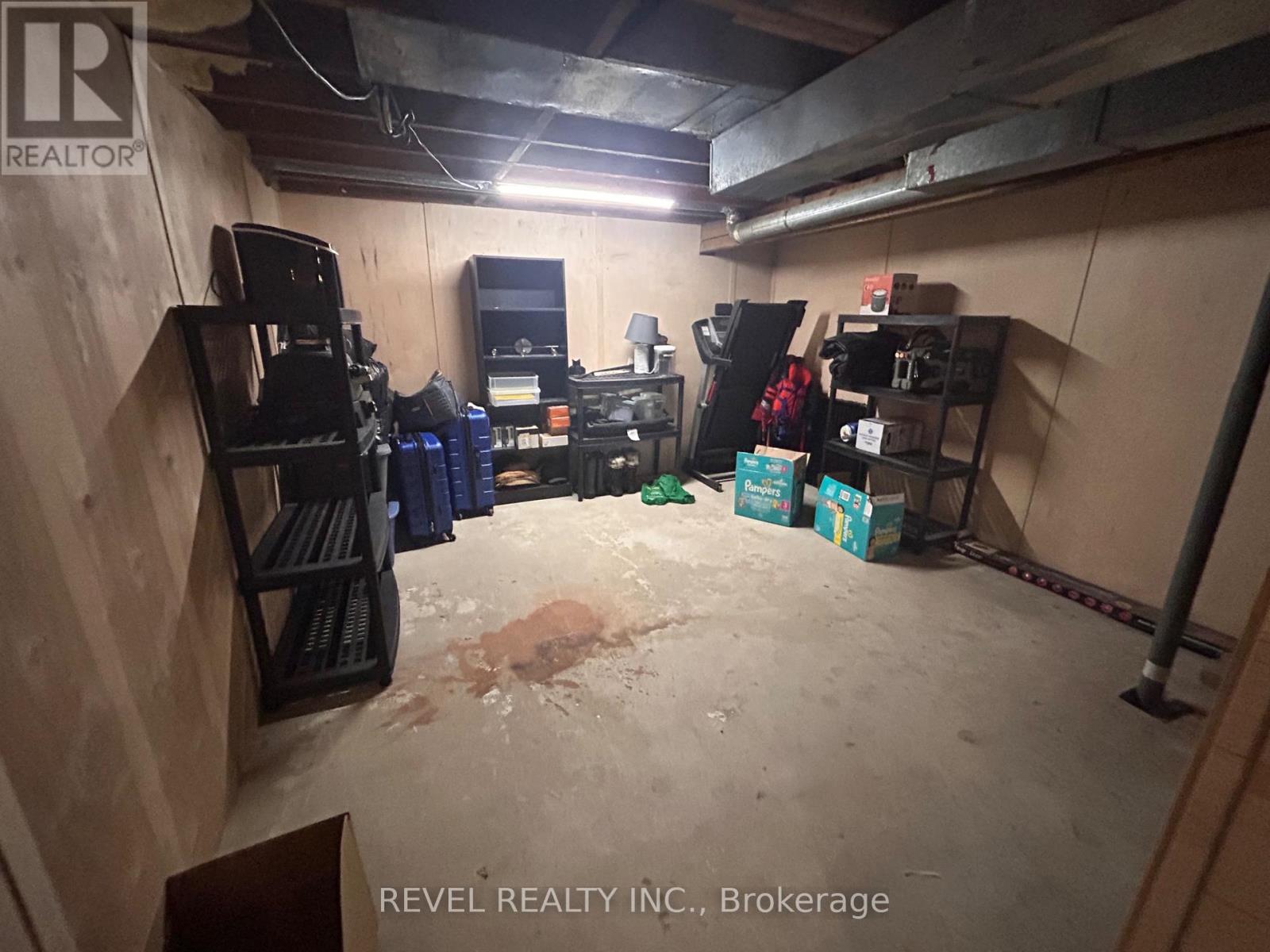2 Bedroom
1 Bathroom
700 - 1100 sqft
Bungalow
Above Ground Pool
Forced Air
$219,900
Step into this charming move in ready 2-bedroom home, where comfort and convenience meet. This home features modern updates, a functional layout. The master bedroom includes a walk in closet offering plenty of storage and organization options. The kitchen has been upgraded with durable flooring, large island and stainless steel appliances creating a fresh and inviting space for cooking and entertaining. The unfinished basement offers endless possibilities with a versatile area awaiting your personal touch! Ideal for storage, a home gym, or even future finished living space. Enjoy hosting friends and family or simply relaxing in the back yard with above ground pool and deck. This home is perfect to downsize or for a small family and is ready for you to unpack and start enjoying right away. (id:49187)
Property Details
|
MLS® Number
|
T12124429 |
|
Property Type
|
Single Family |
|
Community Name
|
Cochrane |
|
Features
|
Carpet Free |
|
Parking Space Total
|
3 |
|
Pool Type
|
Above Ground Pool |
Building
|
Bathroom Total
|
1 |
|
Bedrooms Above Ground
|
2 |
|
Bedrooms Total
|
2 |
|
Age
|
51 To 99 Years |
|
Appliances
|
Water Meter, Dishwasher, Dryer, Microwave, Stove, Washer, Refrigerator |
|
Architectural Style
|
Bungalow |
|
Basement Development
|
Unfinished |
|
Basement Type
|
N/a (unfinished) |
|
Construction Style Attachment
|
Detached |
|
Exterior Finish
|
Vinyl Siding |
|
Foundation Type
|
Block |
|
Heating Fuel
|
Natural Gas |
|
Heating Type
|
Forced Air |
|
Stories Total
|
1 |
|
Size Interior
|
700 - 1100 Sqft |
|
Type
|
House |
|
Utility Water
|
Municipal Water |
Parking
Land
|
Acreage
|
No |
|
Sewer
|
Sanitary Sewer |
|
Size Depth
|
132 Ft |
|
Size Frontage
|
60 Ft |
|
Size Irregular
|
60 X 132 Ft |
|
Size Total Text
|
60 X 132 Ft|under 1/2 Acre |
|
Zoning Description
|
Residential |
Rooms
| Level |
Type |
Length |
Width |
Dimensions |
|
Main Level |
Foyer |
1.99 m |
1.19 m |
1.99 m x 1.19 m |
|
Main Level |
Kitchen |
4.62 m |
4.11 m |
4.62 m x 4.11 m |
|
Main Level |
Family Room |
4.11 m |
3 m |
4.11 m x 3 m |
|
Main Level |
Bedroom |
3.53 m |
3.67 m |
3.53 m x 3.67 m |
|
Main Level |
Primary Bedroom |
4.03 m |
2.91 m |
4.03 m x 2.91 m |
|
Main Level |
Bathroom |
2.31 m |
2.02 m |
2.31 m x 2.02 m |
Utilities
|
Cable
|
Available |
|
Sewer
|
Installed |
https://www.realtor.ca/real-estate/28259763/185-fifteenth-avenue-cochrane-cochrane




























