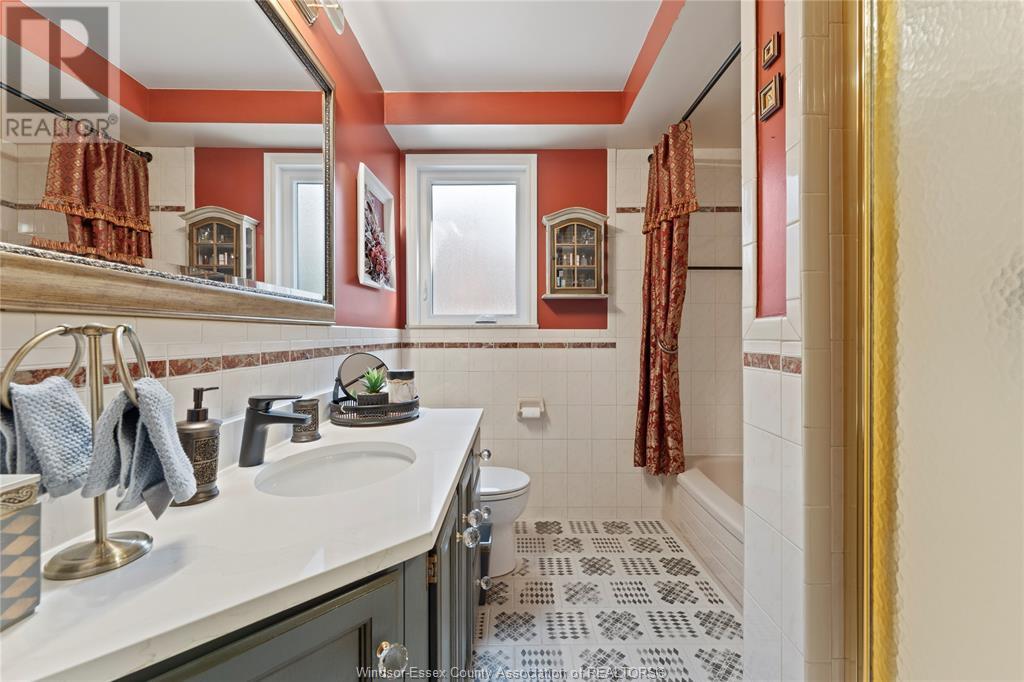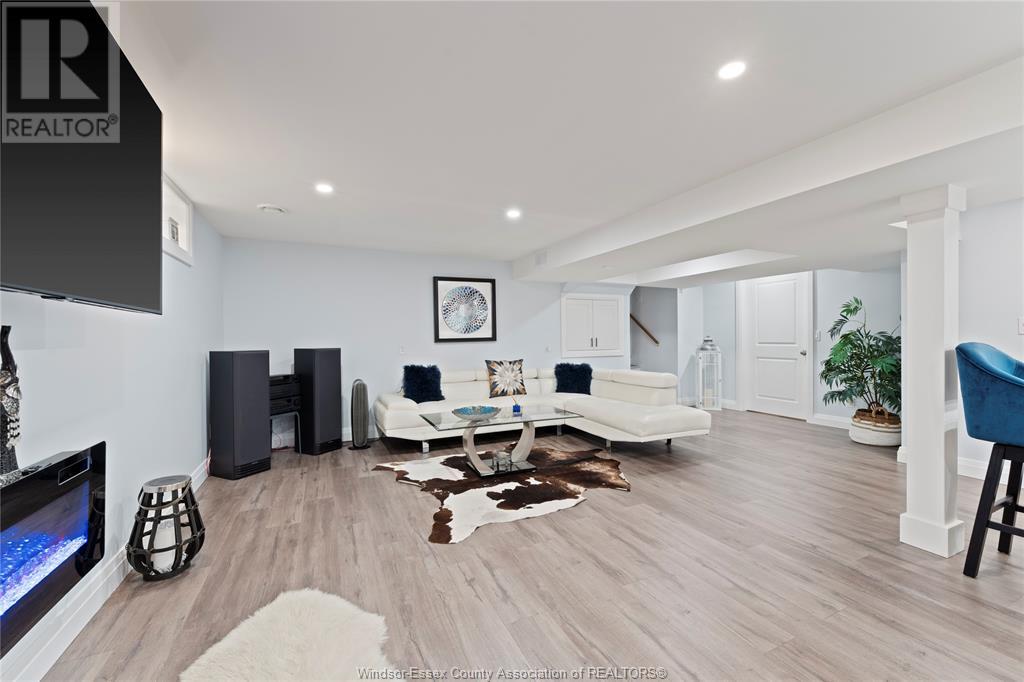4 Bedroom
2 Bathroom
4 Level
Fireplace
Inground Pool
Central Air Conditioning
Forced Air, Furnace
Landscaped
$749,900
This updated and well maintained home is nestled in a highly sought after family friendly neighbourhood. This full brick 4 bedrooms + 2 bath home offers plenty of living space for a large or growing family. A fully finished 4th level offers an additional living space with a large rec room, wet bar and a grade entrance to the garage. Recent updates include a brand new high efficiency Lennox furnace, new vinyl windows, garage door, pool liner, newer stamped concrete driveway, fence, AC, roof, kitchen skylight in 2017, 4th level completed in 2022 and so on. A stunning backyard which offers privacy and features a heated salt water pool with a built-in hot tub. A great layout for entertaining and spending time during the summer months. This home is beautifully landscaped and offers an underground sprinkler system. Its turn key and has been meticulously cared for by its owners. Conveniently located near all amenities, great schools, shopping, parks, trails, access to the 401, the USA border. (id:49187)
Property Details
|
MLS® Number
|
25011769 |
|
Property Type
|
Single Family |
|
Neigbourhood
|
Oliver |
|
Features
|
Finished Driveway, Front Driveway |
|
Pool Type
|
Inground Pool |
Building
|
Bathroom Total
|
2 |
|
Bedrooms Above Ground
|
3 |
|
Bedrooms Below Ground
|
1 |
|
Bedrooms Total
|
4 |
|
Appliances
|
Dryer, Refrigerator, Stove, Washer |
|
Architectural Style
|
4 Level |
|
Constructed Date
|
1990 |
|
Construction Style Attachment
|
Detached |
|
Construction Style Split Level
|
Backsplit |
|
Cooling Type
|
Central Air Conditioning |
|
Exterior Finish
|
Brick |
|
Fireplace Fuel
|
Electric,wood |
|
Fireplace Present
|
Yes |
|
Fireplace Type
|
Direct Vent,woodstove |
|
Flooring Type
|
Ceramic/porcelain, Hardwood, Laminate |
|
Foundation Type
|
Block |
|
Heating Fuel
|
Natural Gas |
|
Heating Type
|
Forced Air, Furnace |
Parking
Land
|
Acreage
|
No |
|
Landscape Features
|
Landscaped |
|
Size Irregular
|
60.24x100.39 |
|
Size Total Text
|
60.24x100.39 |
|
Zoning Description
|
Res |
Rooms
| Level |
Type |
Length |
Width |
Dimensions |
|
Second Level |
5pc Bathroom |
|
|
Measurements not available |
|
Second Level |
Bedroom |
|
|
Measurements not available |
|
Second Level |
Bedroom |
|
|
Measurements not available |
|
Second Level |
Bedroom |
|
|
Measurements not available |
|
Basement |
Laundry Room |
|
|
Measurements not available |
|
Basement |
Recreation Room |
|
|
Measurements not available |
|
Basement |
Cold Room |
|
|
Measurements not available |
|
Lower Level |
Bedroom |
|
|
Measurements not available |
|
Lower Level |
4pc Bathroom |
|
|
Measurements not available |
|
Lower Level |
Family Room/fireplace |
|
|
Measurements not available |
|
Main Level |
Dining Room |
|
|
Measurements not available |
|
Main Level |
Living Room |
|
|
Measurements not available |
|
Main Level |
Kitchen |
|
|
Measurements not available |
https://www.realtor.ca/real-estate/28295836/1863-heatherstone-lasalle










































