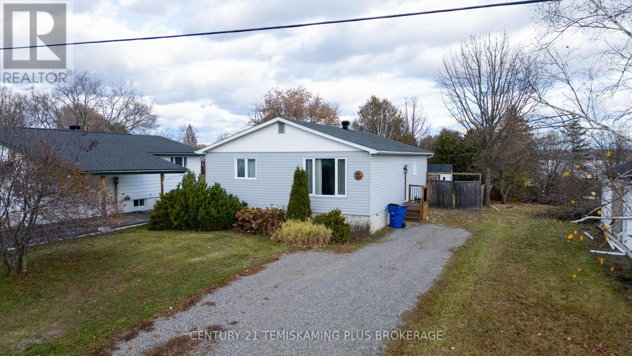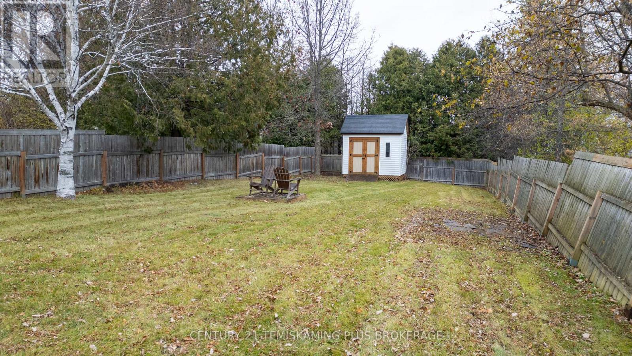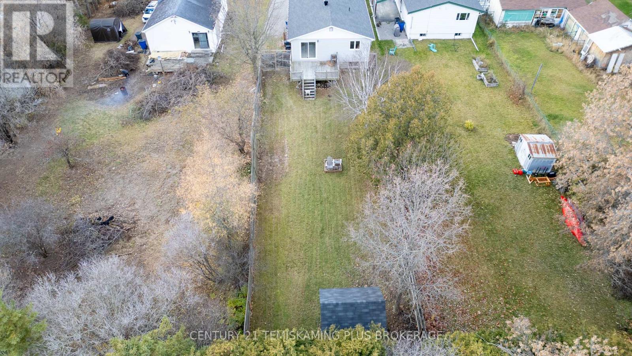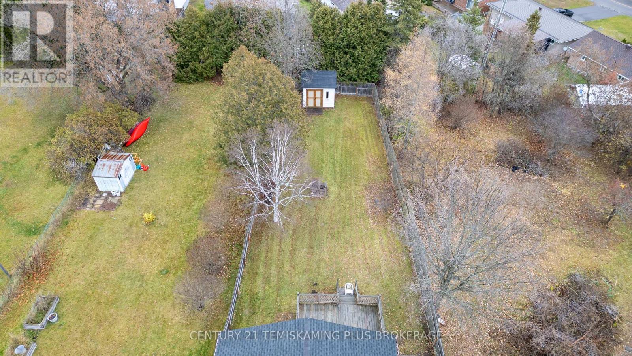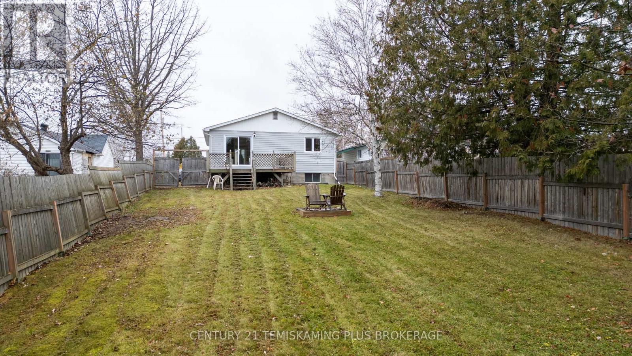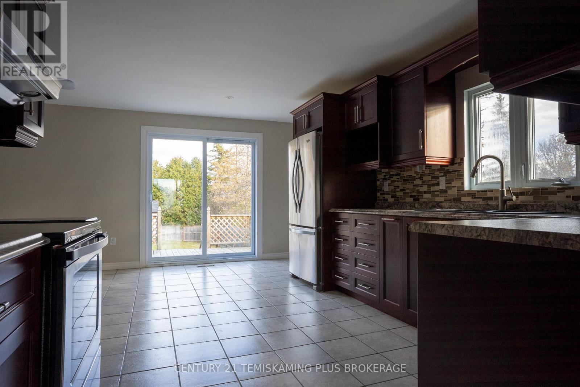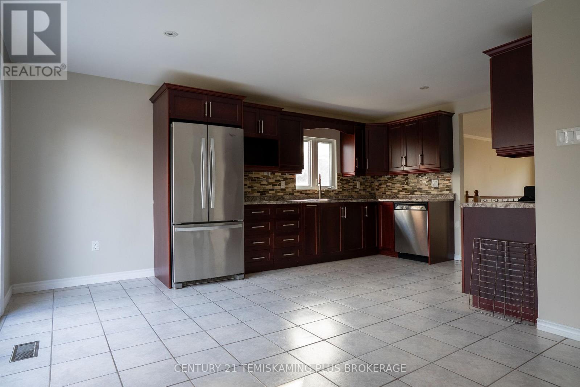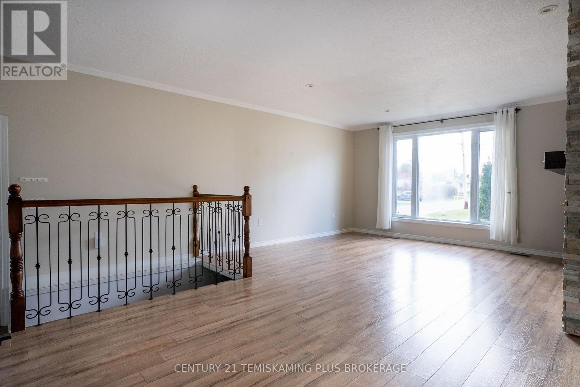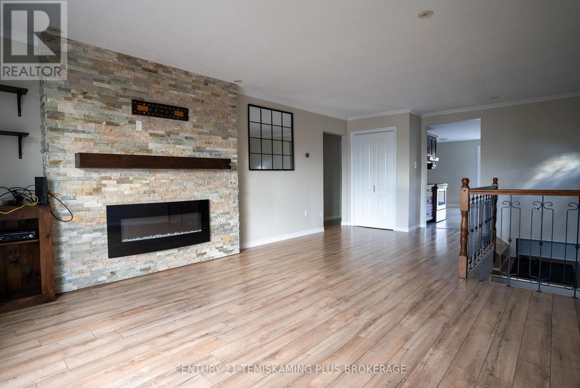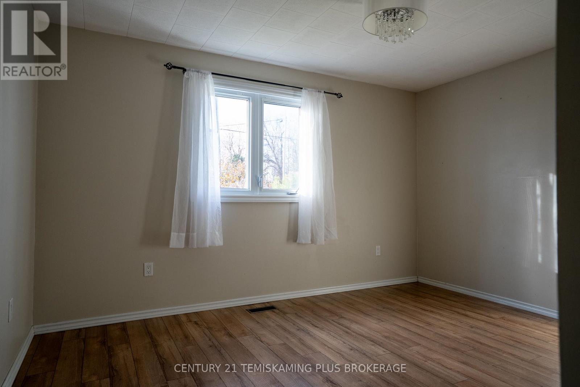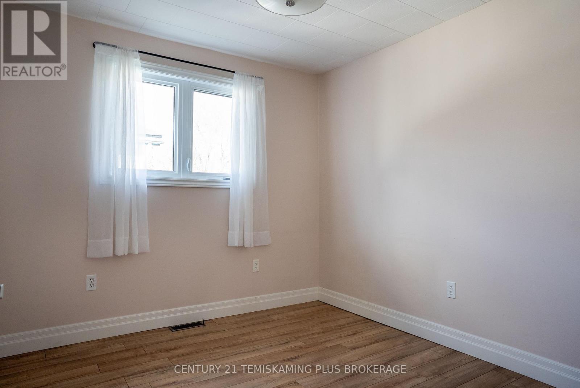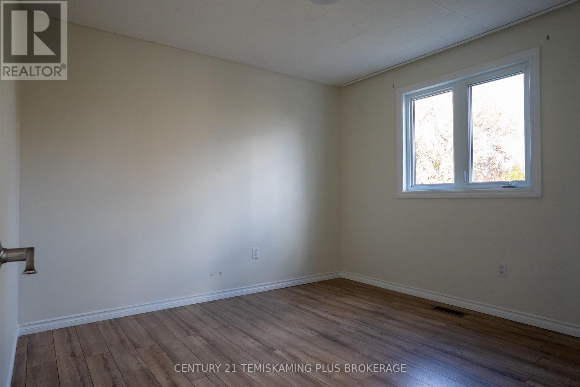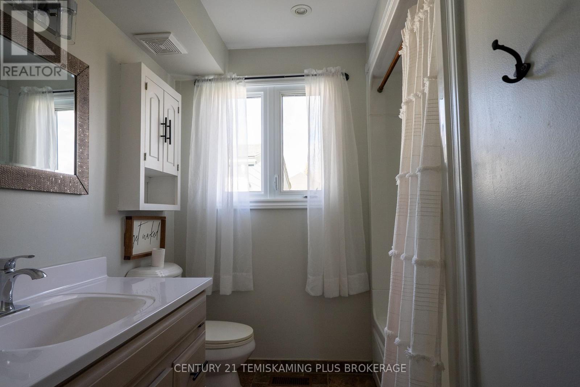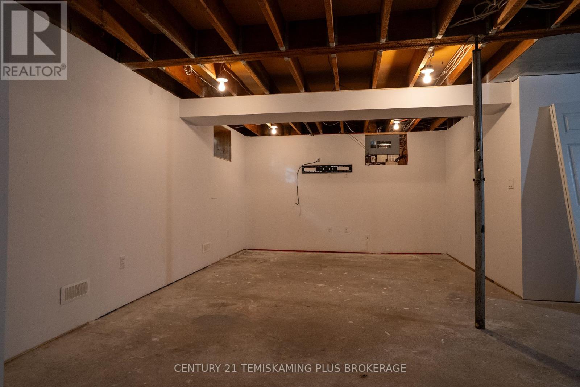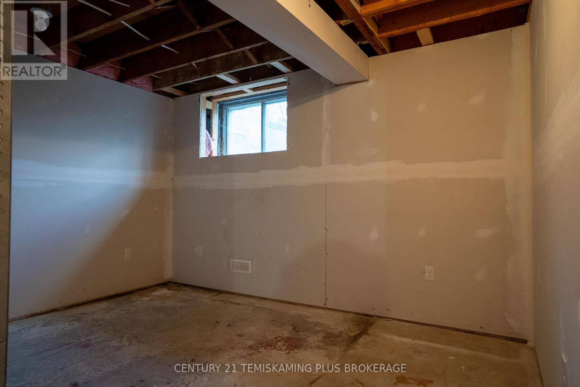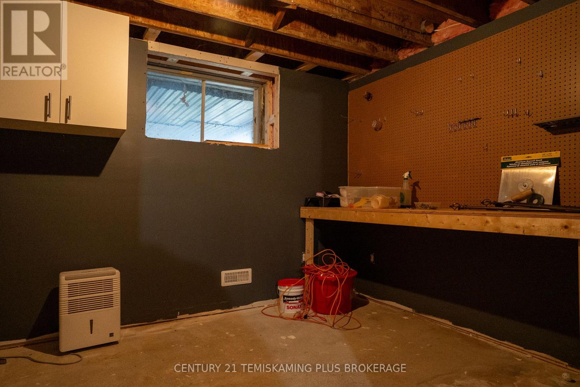3 Bedroom
2 Bathroom
1100 - 1500 sqft
Bungalow
Fireplace
Central Air Conditioning
Forced Air
$354,000
Welcome to this well-maintained 3-bedroom home featuring a spacious kitchen, large living room, and a fenced-in yard perfect for family living. The partially finished basement offers great potential for a rec room, 4th bedroom, workshop, or extra storage. Located in a quiet, family-friendly neighborhood with a generous lot and plenty of outdoor space. (id:49187)
Property Details
|
MLS® Number
|
T12515534 |
|
Property Type
|
Single Family |
|
Community Name
|
New Liskeard |
|
Equipment Type
|
Water Heater |
|
Parking Space Total
|
3 |
|
Rental Equipment Type
|
Water Heater |
Building
|
Bathroom Total
|
2 |
|
Bedrooms Above Ground
|
3 |
|
Bedrooms Total
|
3 |
|
Amenities
|
Fireplace(s) |
|
Appliances
|
Water Heater, Dishwasher, Dryer, Stove, Washer, Refrigerator |
|
Architectural Style
|
Bungalow |
|
Basement Type
|
Full, Partial |
|
Construction Style Attachment
|
Detached |
|
Cooling Type
|
Central Air Conditioning |
|
Exterior Finish
|
Shingles, Vinyl Siding |
|
Fireplace Present
|
Yes |
|
Fireplace Total
|
1 |
|
Foundation Type
|
Concrete |
|
Half Bath Total
|
1 |
|
Heating Fuel
|
Natural Gas |
|
Heating Type
|
Forced Air |
|
Stories Total
|
1 |
|
Size Interior
|
1100 - 1500 Sqft |
|
Type
|
House |
|
Utility Water
|
Municipal Water |
Parking
Land
|
Acreage
|
No |
|
Sewer
|
Sanitary Sewer |
|
Size Depth
|
190 Ft ,8 In |
|
Size Frontage
|
44 Ft ,9 In |
|
Size Irregular
|
44.8 X 190.7 Ft |
|
Size Total Text
|
44.8 X 190.7 Ft |
|
Zoning Description
|
R2 |
Rooms
| Level |
Type |
Length |
Width |
Dimensions |
|
Basement |
Utility Room |
2.9 m |
1.42 m |
2.9 m x 1.42 m |
|
Basement |
Bedroom 4 |
3.38 m |
2.46 m |
3.38 m x 2.46 m |
|
Basement |
Bathroom |
2.95 m |
2.52 m |
2.95 m x 2.52 m |
|
Basement |
Workshop |
3.81 m |
2.85 m |
3.81 m x 2.85 m |
|
Basement |
Laundry Room |
2.9 m |
2.44 m |
2.9 m x 2.44 m |
|
Main Level |
Living Room |
7.04 m |
4.22 m |
7.04 m x 4.22 m |
|
Main Level |
Kitchen |
5.31 m |
5.31 m |
5.31 m x 5.31 m |
|
Main Level |
Bathroom |
3.02 m |
1.45 m |
3.02 m x 1.45 m |
|
Main Level |
Bedroom |
3.96 m |
3.61 m |
3.96 m x 3.61 m |
|
Main Level |
Bedroom 2 |
2.77 m |
2.82 m |
2.77 m x 2.82 m |
|
Main Level |
Bedroom 3 |
3.2 m |
3.02 m |
3.2 m x 3.02 m |
Utilities
|
Cable
|
Installed |
|
Electricity
|
Installed |
|
Sewer
|
Installed |
https://www.realtor.ca/real-estate/29073964/187-robert-street-temiskaming-shores-new-liskeard-new-liskeard

