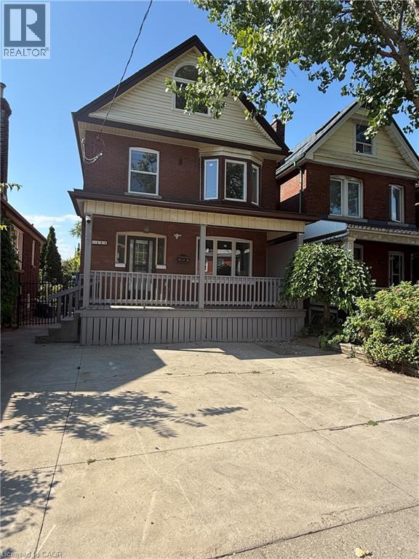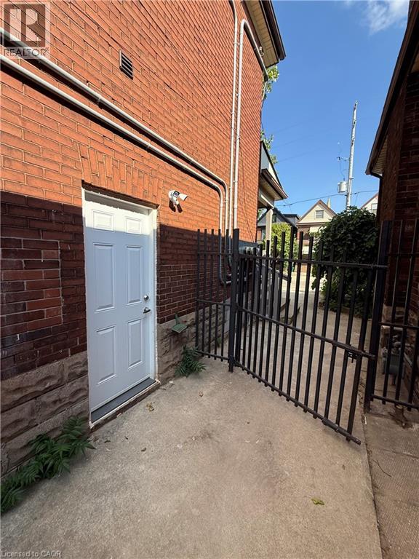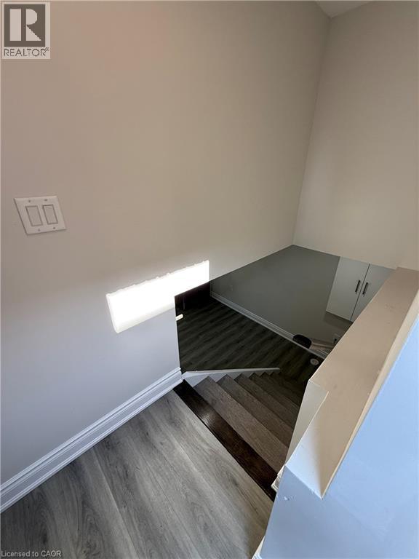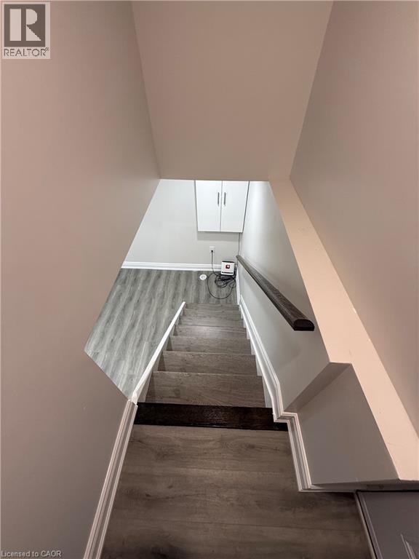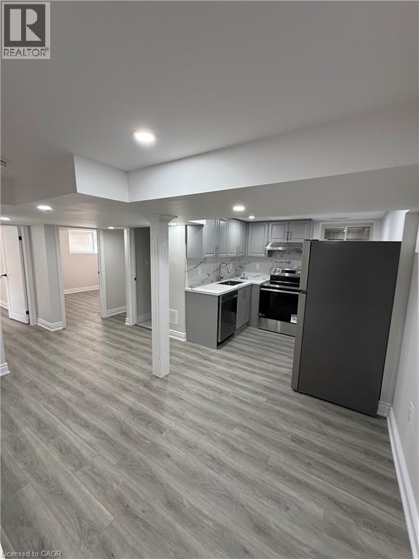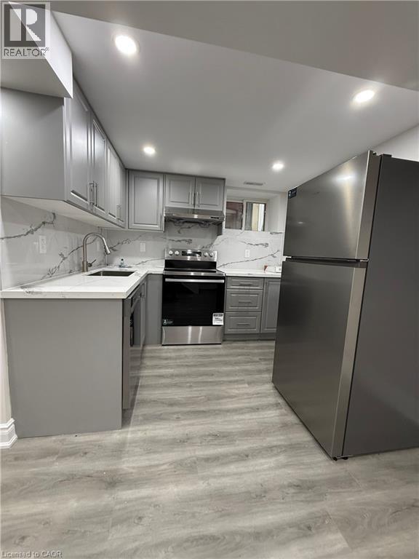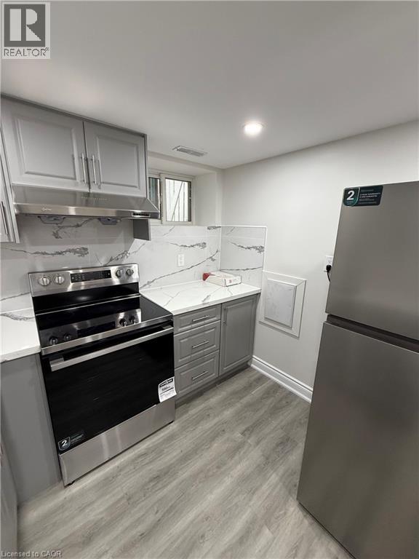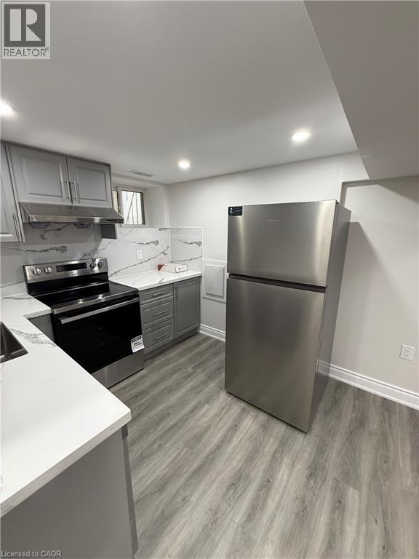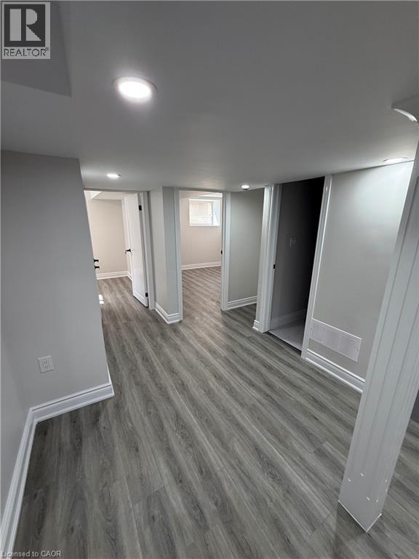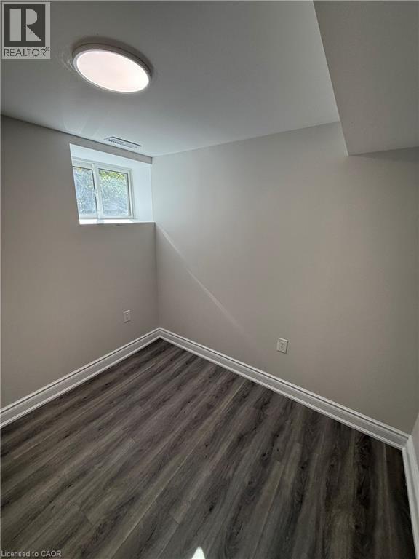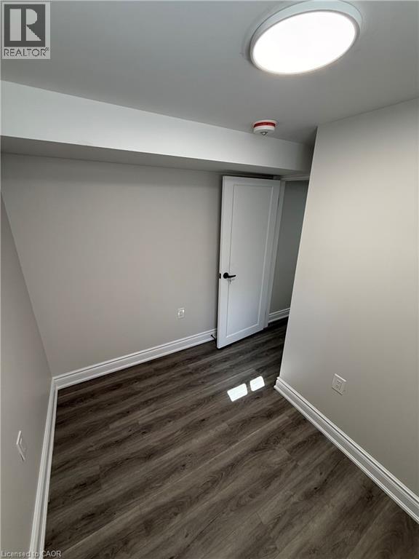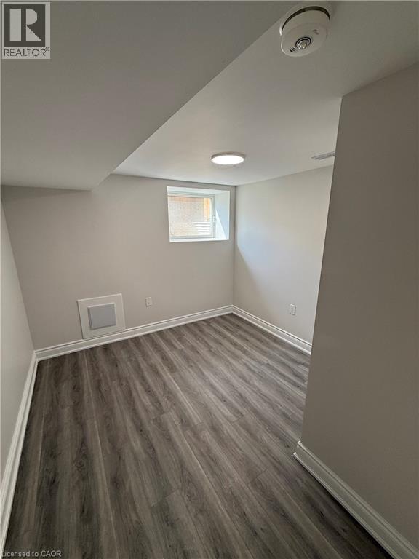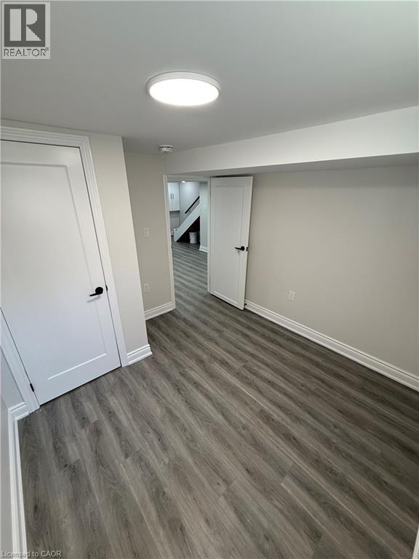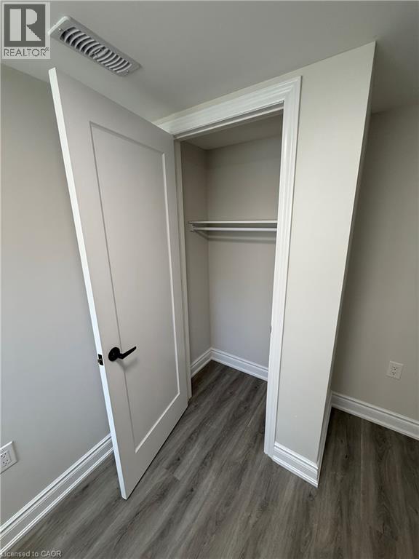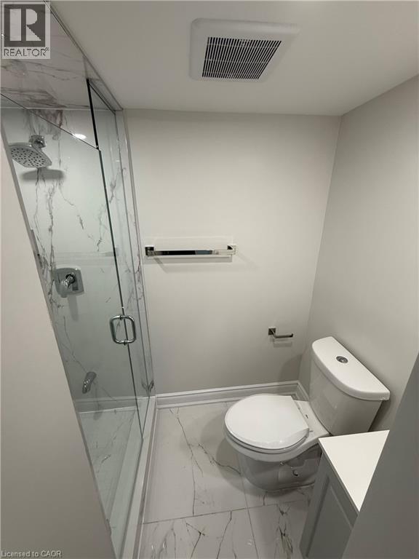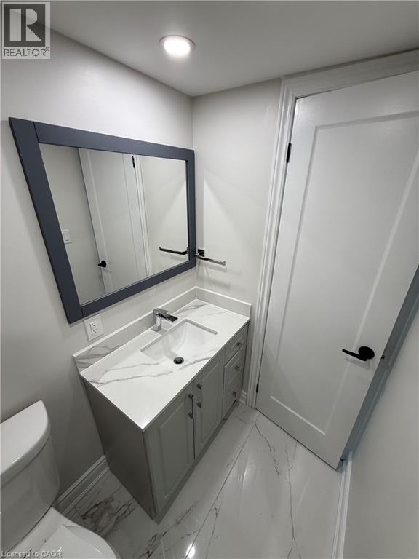1 Bedroom
1 Bathroom
1386 sqft
Central Air Conditioning
Forced Air
$1,575 Monthly
This beautifully and professionally renovated legal triplex offers 1 bedroom + 1 Den (for office use or other), 1 full bathroom, a brand new and nice sized kitchen with new appliances, a separate and private laundry for the unit, and private entrance. The entire unit has been completely renovated: Newer floors, fresh paint job throughout the entire unit, new kitchen cabinets and Quartz countertops, nice and bright pot lights, newer windows, nicely designed bathroom and so much more. You have to see it to believe it! Unit available for occupancy any time. Conveniently located near public transit, shopping malls, schools and all other amenities you desire. Begin your journey here! (id:49187)
Property Details
|
MLS® Number
|
40770646 |
|
Property Type
|
Single Family |
|
Neigbourhood
|
Gibson |
|
Amenities Near By
|
Hospital, Park, Place Of Worship, Playground, Schools, Shopping |
|
Equipment Type
|
Water Heater |
|
Rental Equipment Type
|
Water Heater |
Building
|
Bathroom Total
|
1 |
|
Bedrooms Below Ground
|
1 |
|
Bedrooms Total
|
1 |
|
Appliances
|
Dishwasher, Dryer, Refrigerator, Stove, Washer, Hood Fan |
|
Basement Development
|
Finished |
|
Basement Type
|
Full (finished) |
|
Construction Style Attachment
|
Detached |
|
Cooling Type
|
Central Air Conditioning |
|
Exterior Finish
|
Brick |
|
Heating Fuel
|
Natural Gas |
|
Heating Type
|
Forced Air |
|
Stories Total
|
3 |
|
Size Interior
|
1386 Sqft |
|
Type
|
House |
|
Utility Water
|
Municipal Water |
Land
|
Access Type
|
Road Access, Highway Nearby |
|
Acreage
|
No |
|
Land Amenities
|
Hospital, Park, Place Of Worship, Playground, Schools, Shopping |
|
Sewer
|
Municipal Sewage System |
|
Size Depth
|
123 Ft |
|
Size Frontage
|
30 Ft |
|
Size Total Text
|
Under 1/2 Acre |
|
Zoning Description
|
D |
Rooms
| Level |
Type |
Length |
Width |
Dimensions |
|
Basement |
Bedroom |
|
|
9'11'' x 9'5'' |
|
Basement |
Den |
|
|
8'2'' x 6'1'' |
|
Basement |
Laundry Room |
|
|
1'0'' x 1'0'' |
|
Basement |
3pc Bathroom |
|
|
6'2'' x 6'11'' |
|
Basement |
Kitchen/dining Room |
|
|
15'3'' x 8'8'' |
https://www.realtor.ca/real-estate/28873919/187-stirton-street-unit-lower-hamilton

