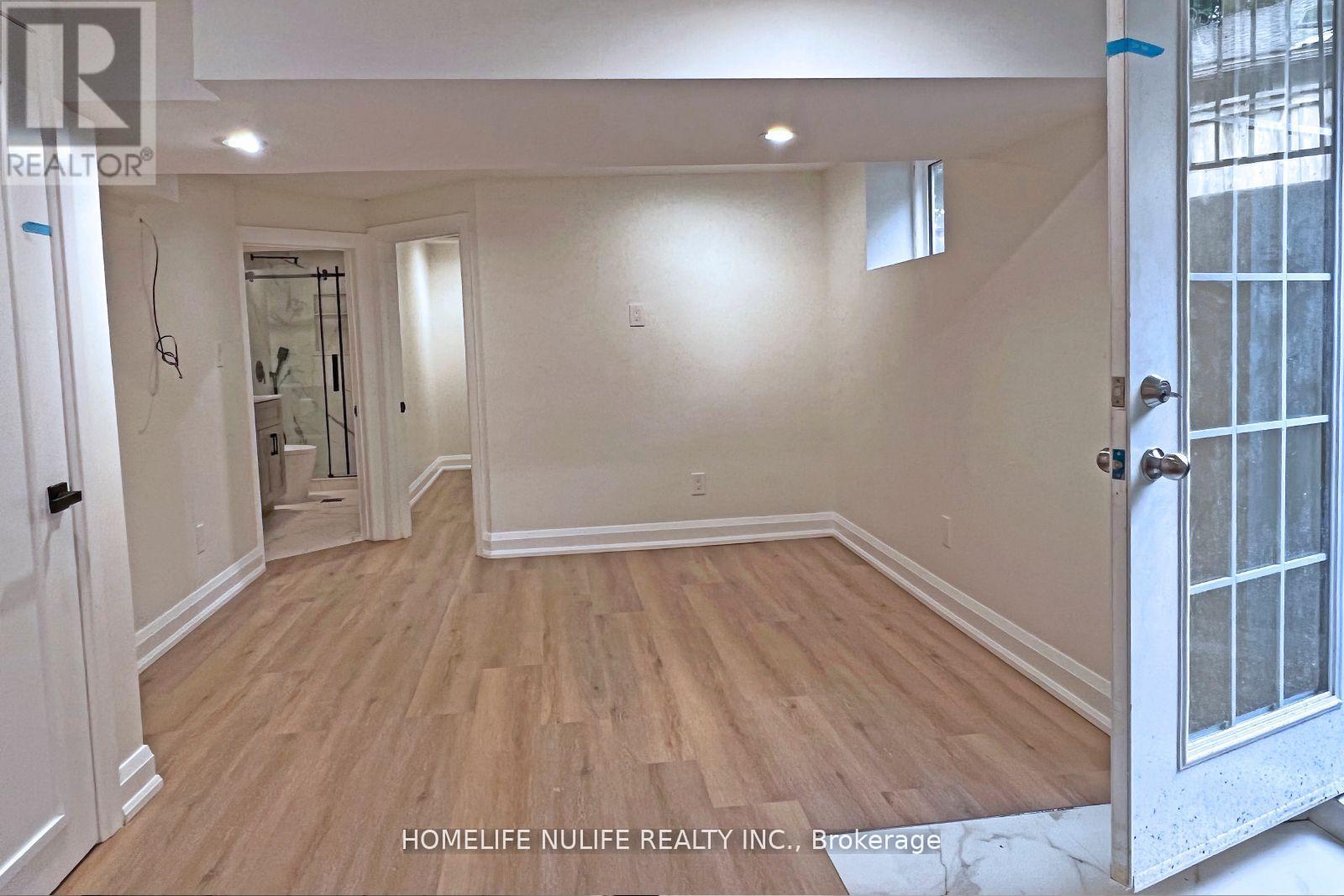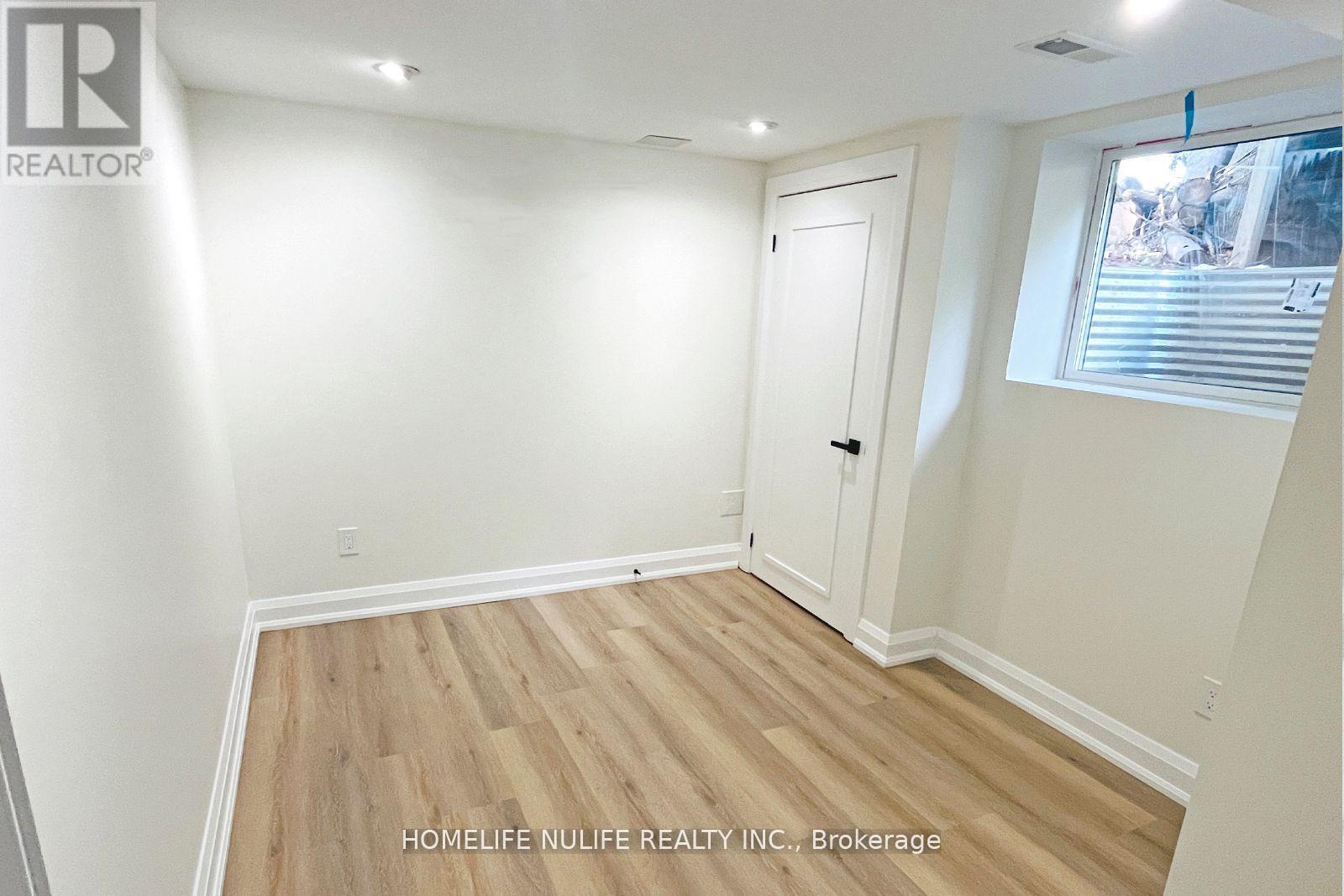519.240.3380
stacey@makeamove.ca
188 Parkside Drive Hamilton (Waterdown), Ontario L8B 0Y8
2 Bedroom
1 Bathroom
700 - 1100 sqft
Bungalow
Central Air Conditioning
Forced Air
$2,150 Monthly
Bright and spacious two-bedroom legal basement apartment with a private entrance in a peaceful Waterdown neighborhood. Features a well-equipped kitchen, separate living room, big backyard, and in-unit laundry. Walking distance to grocery stores, parks, YMCA, and schools. Convenient access to Highway 403 and Aldershot GO station. (id:49187)
Property Details
| MLS® Number | X12113240 |
| Property Type | Single Family |
| Neigbourhood | Braeheid Survey |
| Community Name | Waterdown |
| Communication Type | High Speed Internet |
| Features | Wooded Area, Carpet Free, In Suite Laundry |
| Parking Space Total | 3 |
Building
| Bathroom Total | 1 |
| Bedrooms Above Ground | 2 |
| Bedrooms Total | 2 |
| Age | 51 To 99 Years |
| Architectural Style | Bungalow |
| Basement Development | Finished |
| Basement Type | N/a (finished) |
| Construction Style Attachment | Detached |
| Cooling Type | Central Air Conditioning |
| Exterior Finish | Aluminum Siding, Stone |
| Foundation Type | Concrete |
| Heating Fuel | Natural Gas |
| Heating Type | Forced Air |
| Stories Total | 1 |
| Size Interior | 700 - 1100 Sqft |
| Type | House |
| Utility Water | Municipal Water |
Parking
| Attached Garage | |
| No Garage |
Land
| Acreage | No |
| Sewer | Sanitary Sewer |
| Size Depth | 150 Ft |
| Size Frontage | 100 Ft |
| Size Irregular | 100 X 150 Ft |
| Size Total Text | 100 X 150 Ft|under 1/2 Acre |
Rooms
| Level | Type | Length | Width | Dimensions |
|---|---|---|---|---|
| Basement | Living Room | 6 m | 3.25 m | 6 m x 3.25 m |
| Basement | Bedroom | 3.5 m | 3 m | 3.5 m x 3 m |
| Basement | Bedroom 2 | 4 m | 3 m | 4 m x 3 m |
| Basement | Kitchen | 2 m | 3.5 m | 2 m x 3.5 m |
https://www.realtor.ca/real-estate/28236249/188-parkside-drive-hamilton-waterdown-waterdown







