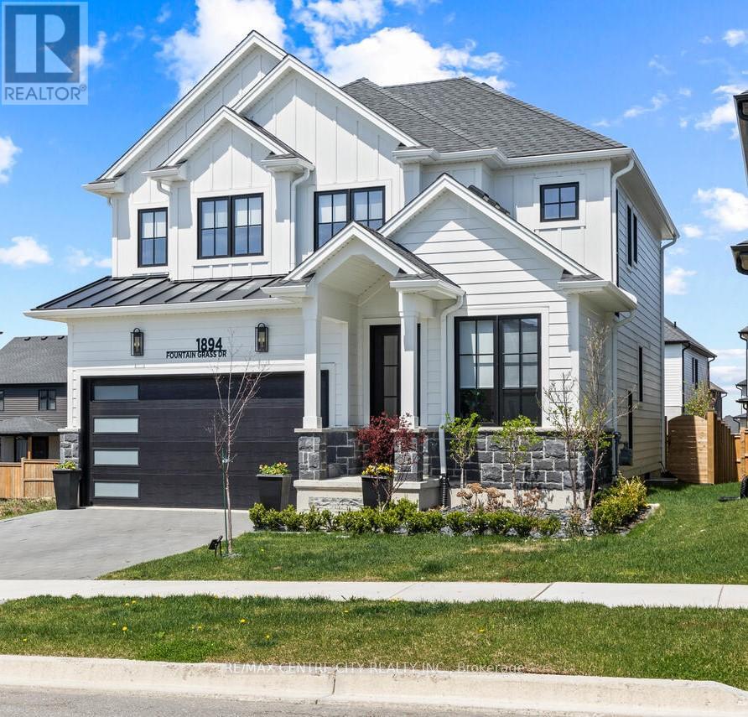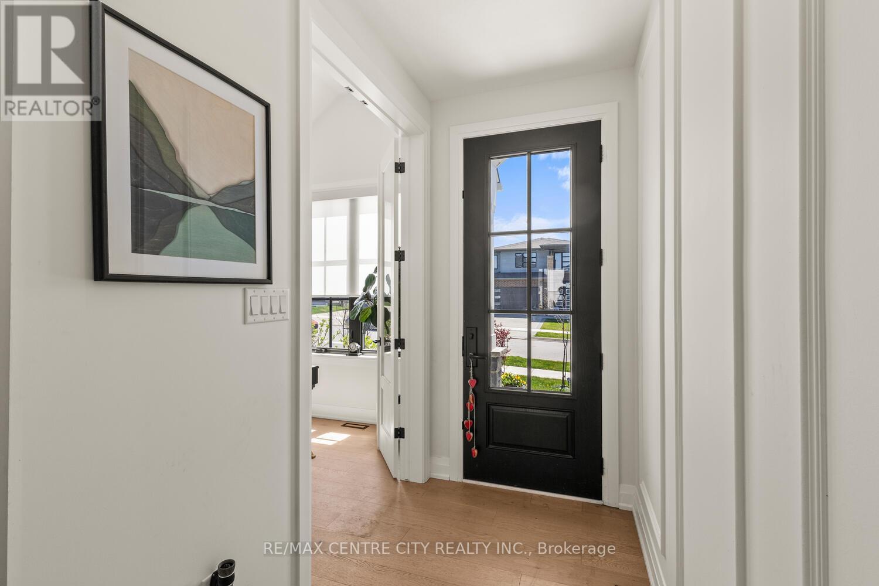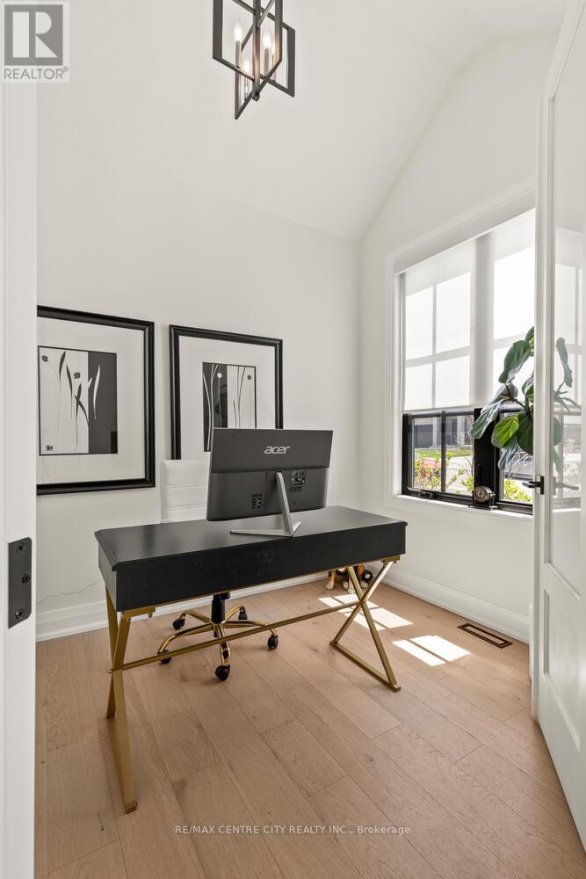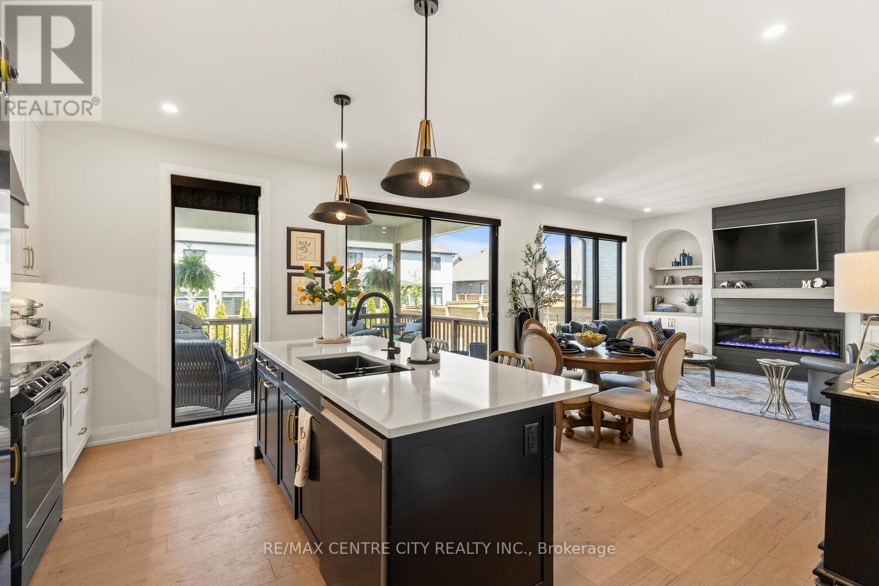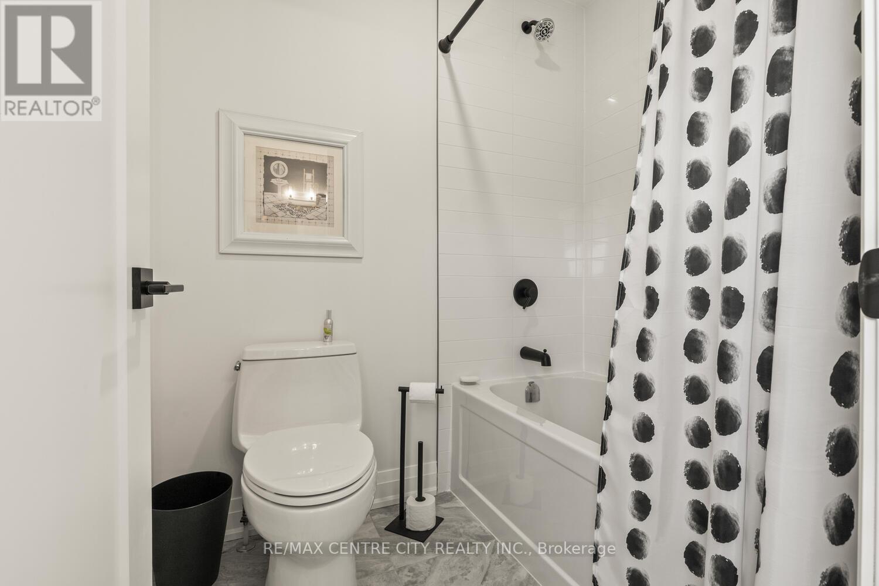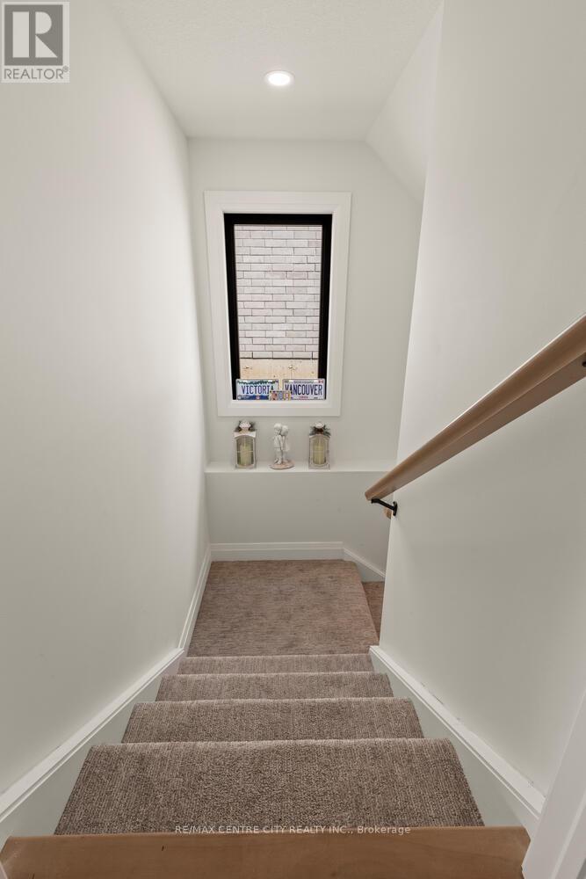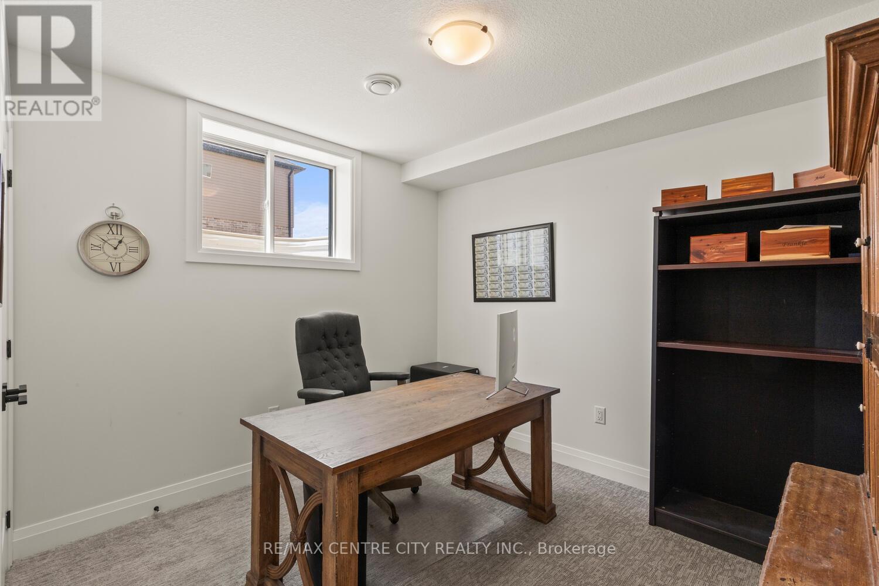5 Bedroom
4 Bathroom
2000 - 2500 sqft
Fireplace
Central Air Conditioning
Forced Air
Landscaped, Lawn Sprinkler
$1,099,900
Striking Stone/Siding (Hardie Board) Two Storey with completely finished basement on a beautifully landscaped & fully fenced lot in thriving Warbler Woods West. Over 3,000 sq. ft. of luxury living on 3 floors. Functional and stylish layout floorplan offers 4+1 Bedrooms, 3 1/2 baths, main floor study, walk-in pantry off dazzling kitchen with quartz counters, breakfast bar & spacious eating area open to Great Room with Fireplace. Walkout to your fully covered oversized deck overlooking a beautifully landscaped rear yard with fish pond & quality garden shed. 4 Spacious bedrooms up including Primary with a gorgeous 5 piece spa like ensuite and convenient luxurious 2nd floor laundry immediately adjacent to Primary bedroom. Superbly finished lower level provides another full bathroom, beautiful family room & fifth bedroom/guest room or hobby room, both with huge egress windows allowing an abundance of light into the lower level. Irrigation/Sprinkler system, quality custom window coverings & high end finishes throughout make this one a standout excellent value! (id:49187)
Property Details
|
MLS® Number
|
X12123426 |
|
Property Type
|
Single Family |
|
Community Name
|
South B |
|
Equipment Type
|
Water Heater - Tankless |
|
Features
|
Flat Site, Sump Pump |
|
Parking Space Total
|
4 |
|
Rental Equipment Type
|
Water Heater - Tankless |
|
Structure
|
Deck, Shed |
Building
|
Bathroom Total
|
4 |
|
Bedrooms Above Ground
|
4 |
|
Bedrooms Below Ground
|
1 |
|
Bedrooms Total
|
5 |
|
Age
|
0 To 5 Years |
|
Amenities
|
Fireplace(s) |
|
Appliances
|
Water Heater, Garage Door Opener Remote(s) |
|
Basement Development
|
Finished |
|
Basement Type
|
N/a (finished) |
|
Construction Style Attachment
|
Detached |
|
Cooling Type
|
Central Air Conditioning |
|
Exterior Finish
|
Stone |
|
Fireplace Present
|
Yes |
|
Fireplace Total
|
1 |
|
Foundation Type
|
Poured Concrete |
|
Half Bath Total
|
1 |
|
Heating Fuel
|
Natural Gas |
|
Heating Type
|
Forced Air |
|
Stories Total
|
2 |
|
Size Interior
|
2000 - 2500 Sqft |
|
Type
|
House |
|
Utility Water
|
Municipal Water |
Parking
Land
|
Acreage
|
No |
|
Fence Type
|
Fully Fenced |
|
Landscape Features
|
Landscaped, Lawn Sprinkler |
|
Sewer
|
Sanitary Sewer |
|
Size Depth
|
106 Ft ,6 In |
|
Size Frontage
|
40 Ft |
|
Size Irregular
|
40 X 106.5 Ft |
|
Size Total Text
|
40 X 106.5 Ft |
|
Zoning Description
|
R1-4 |
Rooms
| Level |
Type |
Length |
Width |
Dimensions |
|
Second Level |
Laundry Room |
2.36 m |
1.58 m |
2.36 m x 1.58 m |
|
Second Level |
Primary Bedroom |
4.99 m |
3.67 m |
4.99 m x 3.67 m |
|
Second Level |
Bedroom 2 |
3.92 m |
2.94 m |
3.92 m x 2.94 m |
|
Second Level |
Bedroom 3 |
4.28 m |
3.58 m |
4.28 m x 3.58 m |
|
Second Level |
Bedroom 4 |
3.32 m |
3.12 m |
3.32 m x 3.12 m |
|
Basement |
Family Room |
6.2 m |
4.03 m |
6.2 m x 4.03 m |
|
Basement |
Bedroom 5 |
3.42 m |
3.09 m |
3.42 m x 3.09 m |
|
Main Level |
Den |
3.05 m |
2.13 m |
3.05 m x 2.13 m |
|
Main Level |
Foyer |
3.84 m |
1.39 m |
3.84 m x 1.39 m |
|
Main Level |
Mud Room |
3.35 m |
1.12 m |
3.35 m x 1.12 m |
|
Main Level |
Kitchen |
4.27 m |
2.44 m |
4.27 m x 2.44 m |
|
Main Level |
Great Room |
4.27 m |
3.66 m |
4.27 m x 3.66 m |
|
Main Level |
Pantry |
1.92 m |
1.75 m |
1.92 m x 1.75 m |
https://www.realtor.ca/real-estate/28258264/1894-fountain-grass-drive-london-south-south-b-south-b

