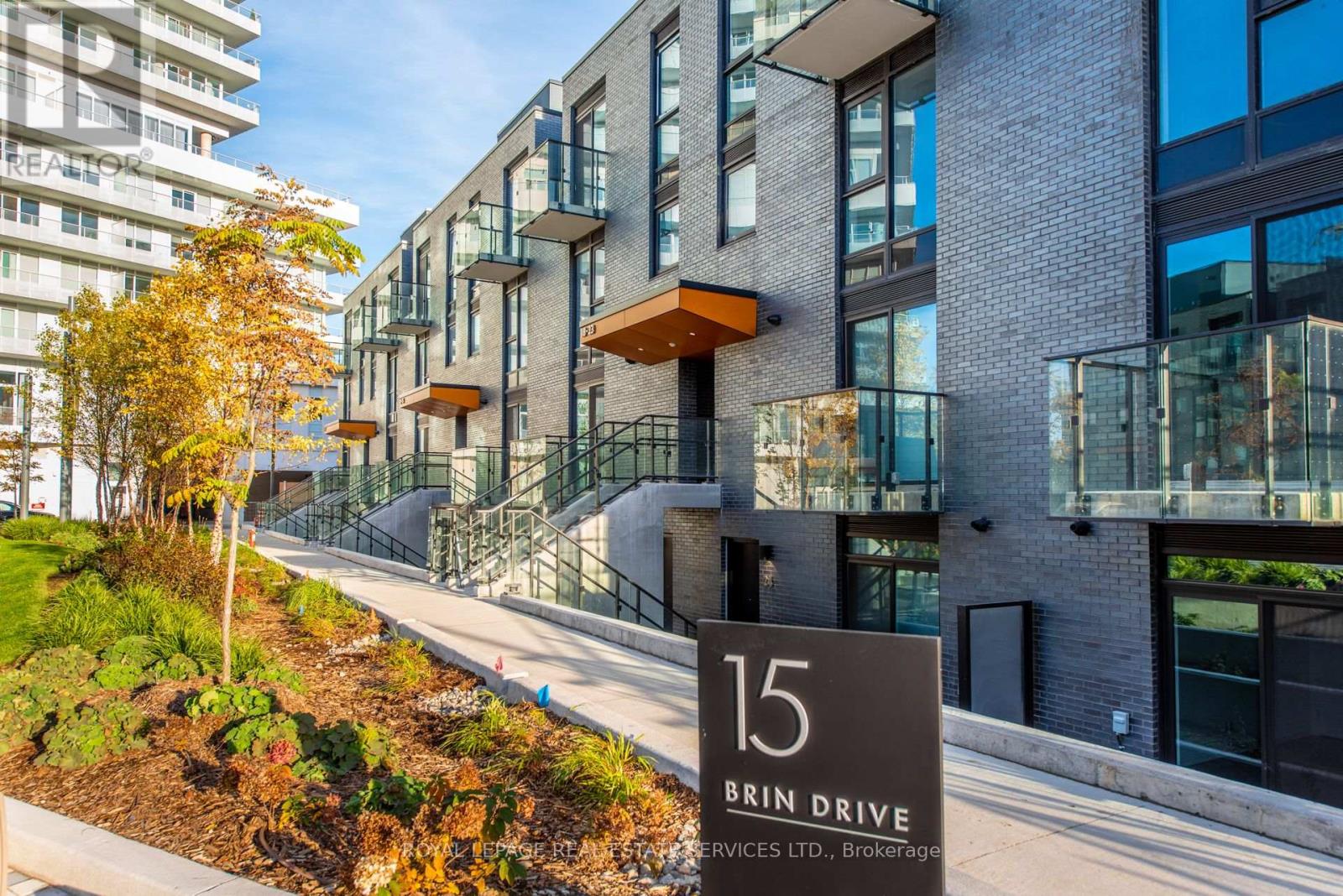2 Bedroom
3 Bathroom
1000 - 1199 sqft
Central Air Conditioning
Forced Air
$3,300 Monthly
Desirable Stacked Townhome In Prestigious Kingsway By The River Development. Great Open Concept Main Floor With Combined Living and Dining Room with Laminate Flooring, Kitchen with Quartz Counters, Stainless Steel Appliances, and Separate Kitchen Island, and Two Piece Bathroom With Heated Flooring. Functional 2 Bedroom Layout With Large Main Bedroom Suite With Spacious Walk-In Closet, W/O To Balcony & Four Piece Ensuite. Second Bedroom has Access to it's own Four Piece Bathroom. Amazing Roof Top Terrace W/ Great North Views Of Humber River. Upgraded Blinds Throughout. One Car Parking. Premium Location-By Great Shops, Starbucks, Transit, Schools, And Walking Trails. Landlord Looking For A+ Tenant. Tenant Pays All Utilities. (id:49187)
Property Details
|
MLS® Number
|
W12158029 |
|
Property Type
|
Single Family |
|
Neigbourhood
|
Edenbridge-Humber Valley |
|
Community Name
|
Edenbridge-Humber Valley |
|
Amenities Near By
|
Park, Schools, Public Transit |
|
Community Features
|
Pet Restrictions |
|
Features
|
Ravine, In Suite Laundry |
|
Parking Space Total
|
1 |
|
View Type
|
View |
Building
|
Bathroom Total
|
3 |
|
Bedrooms Above Ground
|
2 |
|
Bedrooms Total
|
2 |
|
Age
|
0 To 5 Years |
|
Amenities
|
Visitor Parking |
|
Appliances
|
Dishwasher, Dryer, Microwave, Stove, Washer, Refrigerator |
|
Cooling Type
|
Central Air Conditioning |
|
Exterior Finish
|
Brick |
|
Flooring Type
|
Laminate |
|
Half Bath Total
|
1 |
|
Heating Fuel
|
Natural Gas |
|
Heating Type
|
Forced Air |
|
Stories Total
|
3 |
|
Size Interior
|
1000 - 1199 Sqft |
|
Type
|
Row / Townhouse |
Parking
Land
|
Acreage
|
No |
|
Land Amenities
|
Park, Schools, Public Transit |
|
Surface Water
|
River/stream |
Rooms
| Level |
Type |
Length |
Width |
Dimensions |
|
Second Level |
Bedroom 2 |
2.42 m |
2.54 m |
2.42 m x 2.54 m |
|
Second Level |
Primary Bedroom |
4.12 m |
2.69 m |
4.12 m x 2.69 m |
|
Third Level |
Other |
2.14 m |
1.51 m |
2.14 m x 1.51 m |
|
Main Level |
Kitchen |
3.45 m |
2.54 m |
3.45 m x 2.54 m |
|
Main Level |
Dining Room |
4.05 m |
4.05 m |
4.05 m x 4.05 m |
|
Main Level |
Living Room |
4.05 m |
4.59 m |
4.05 m x 4.59 m |
https://www.realtor.ca/real-estate/28333972/19-15-brin-drive-toronto-edenbridge-humber-valley-edenbridge-humber-valley
















