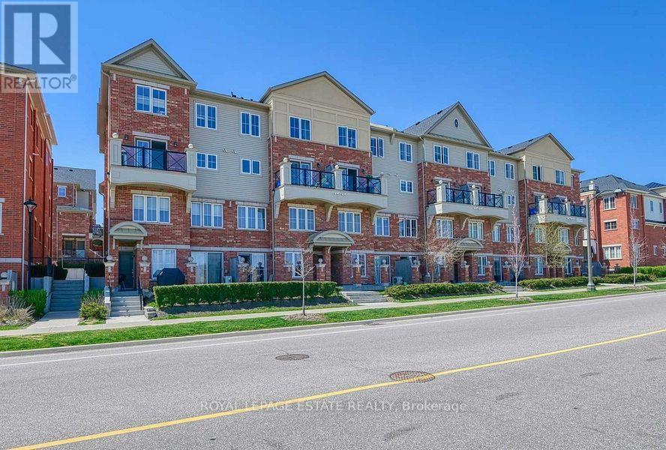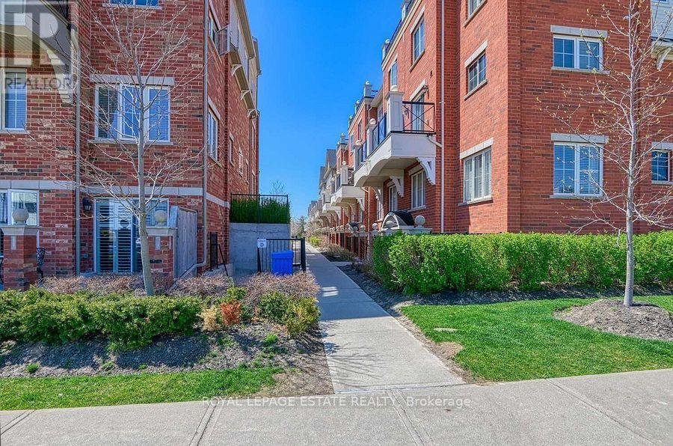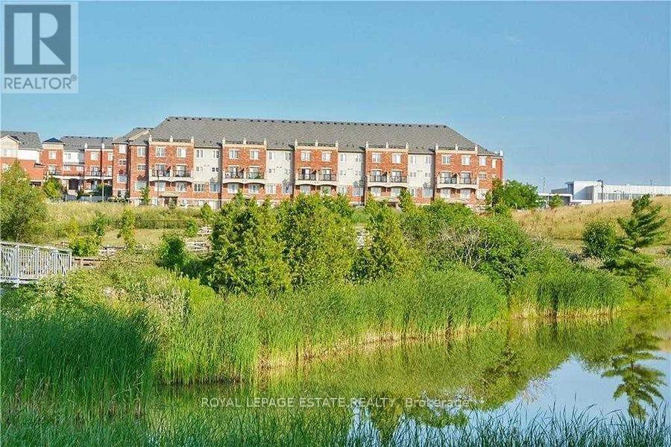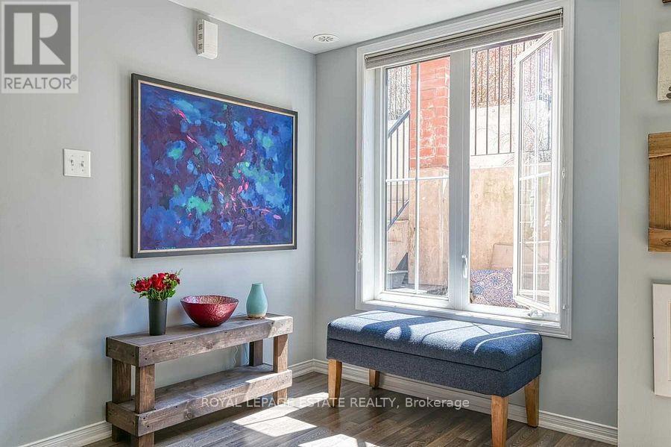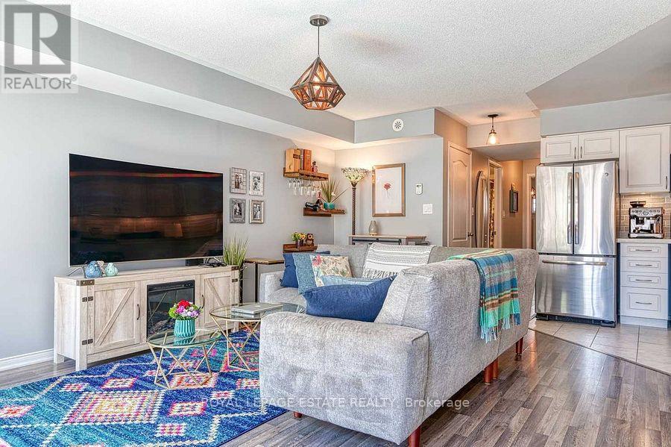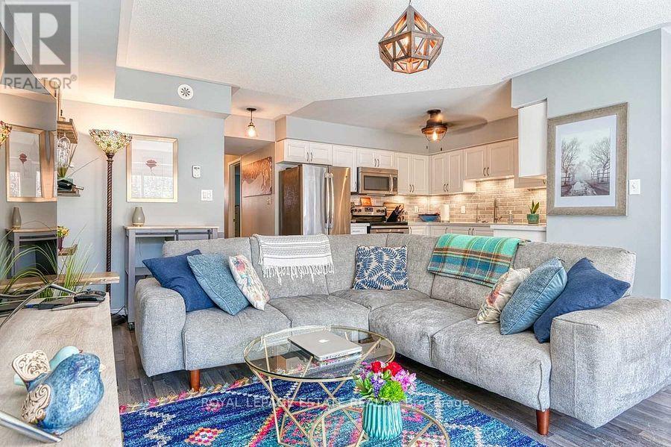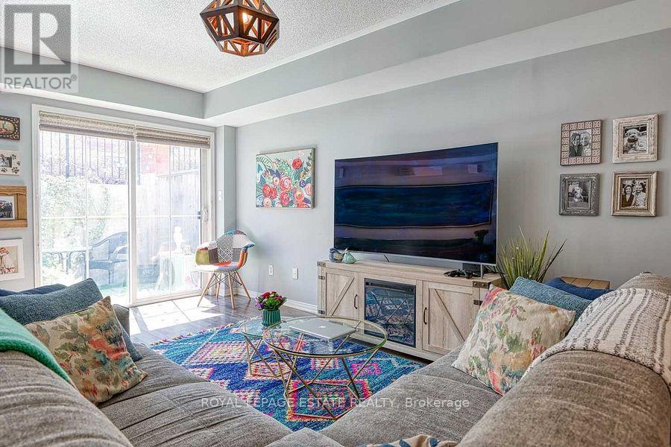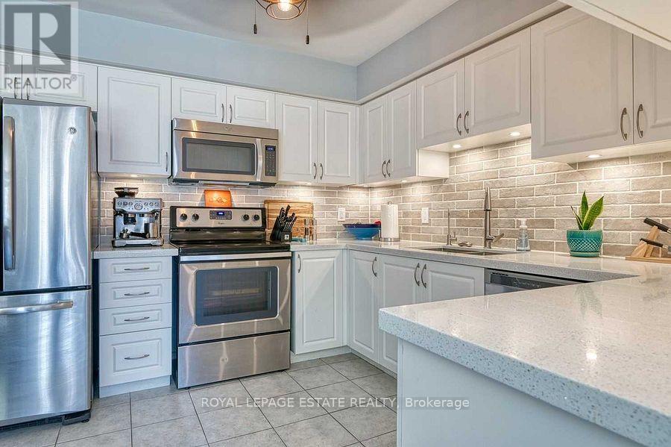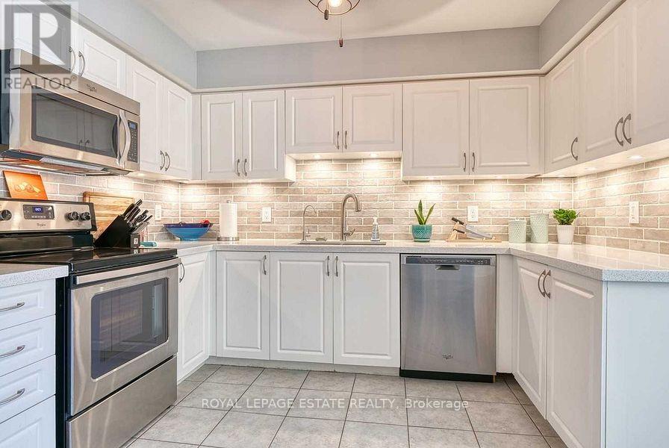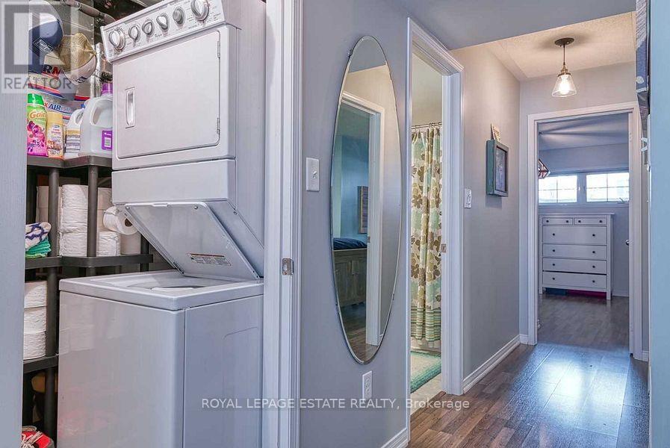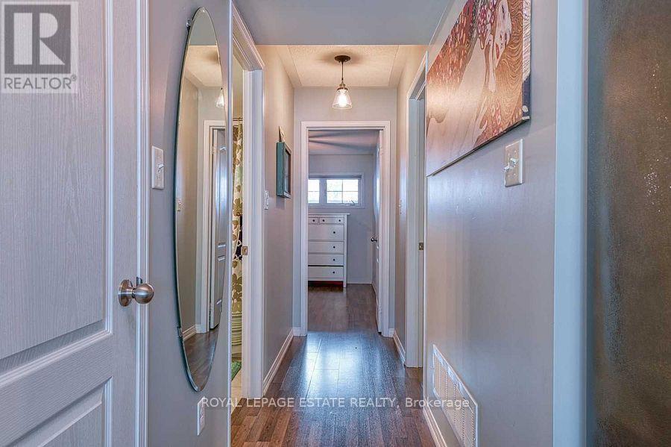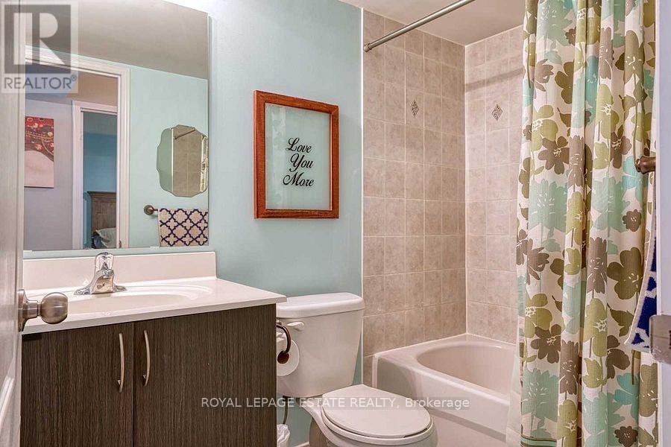2 Bedroom
2 Bathroom
900 - 999 sqft
Central Air Conditioning
Forced Air
$2,700 Monthly
Welcome home to this lovely south facing unit with a spacious open concept floor plan. The beautiful kitchen offers great work space, complete with a beautiful marble backsplash and pot lights. The primary bedroom is large enough for a king size bed, plus has an ensuite bathroom and walk-in closet. The private outdoor terrace is bright and sunny, perfect for summer days. This home is located in a family friendly neighbourhood close to beautiful parks and trails, plus quick access to schools, shopping, and highways. Everything you need is here! (id:49187)
Property Details
|
MLS® Number
|
W12314930 |
|
Property Type
|
Single Family |
|
Community Name
|
1015 - RO River Oaks |
|
Community Features
|
Pet Restrictions |
|
Parking Space Total
|
1 |
Building
|
Bathroom Total
|
2 |
|
Bedrooms Above Ground
|
2 |
|
Bedrooms Total
|
2 |
|
Amenities
|
Storage - Locker |
|
Appliances
|
Dishwasher, Dryer, Stove, Washer, Refrigerator |
|
Cooling Type
|
Central Air Conditioning |
|
Exterior Finish
|
Brick |
|
Half Bath Total
|
1 |
|
Heating Fuel
|
Natural Gas |
|
Heating Type
|
Forced Air |
|
Size Interior
|
900 - 999 Sqft |
|
Type
|
Row / Townhouse |
Parking
Land
Rooms
| Level |
Type |
Length |
Width |
Dimensions |
|
Main Level |
Kitchen |
|
|
Measurements not available |
|
Main Level |
Dining Room |
|
|
Measurements not available |
|
Main Level |
Living Room |
|
|
Measurements not available |
|
Main Level |
Primary Bedroom |
|
|
Measurements not available |
|
Main Level |
Bedroom 2 |
|
|
Measurements not available |
https://www.realtor.ca/real-estate/28669712/19-2460-post-road-oakville-ro-river-oaks-1015-ro-river-oaks

