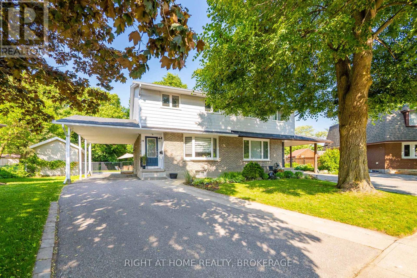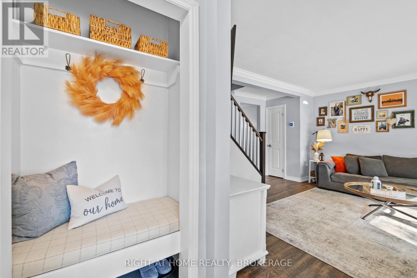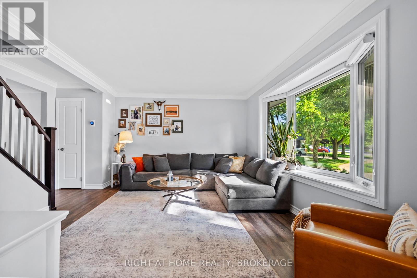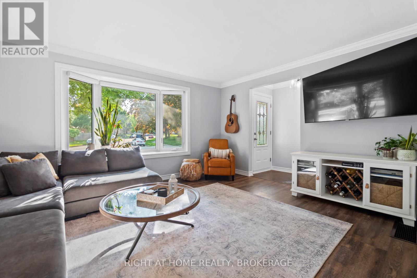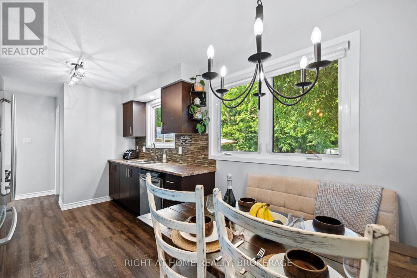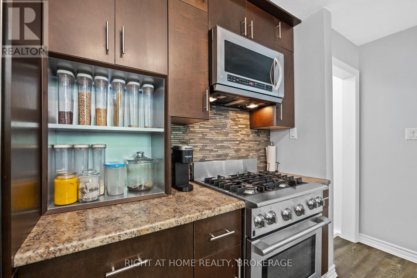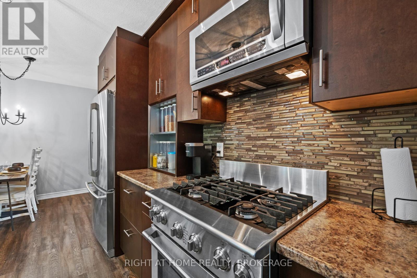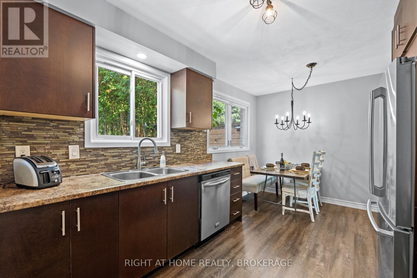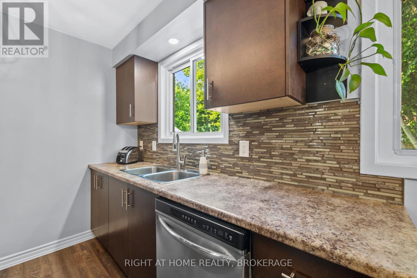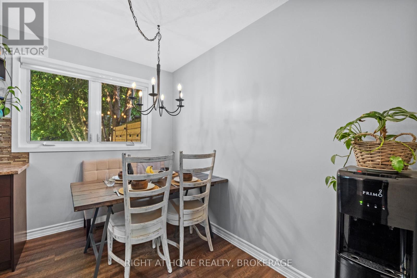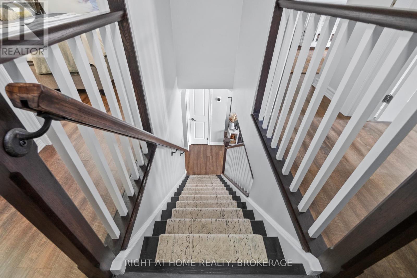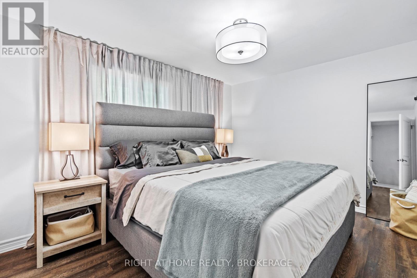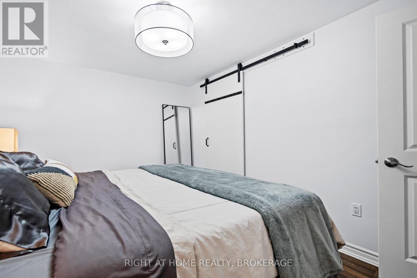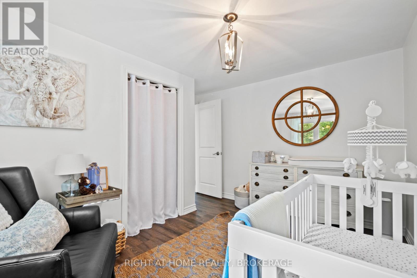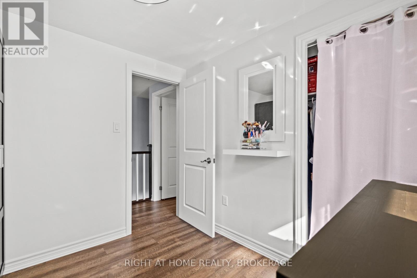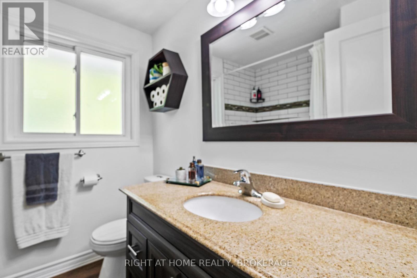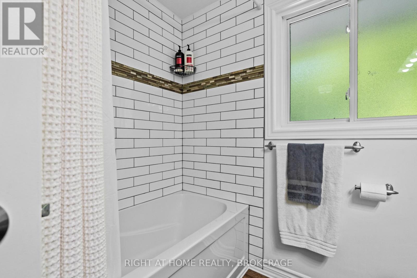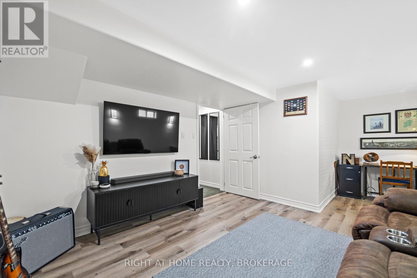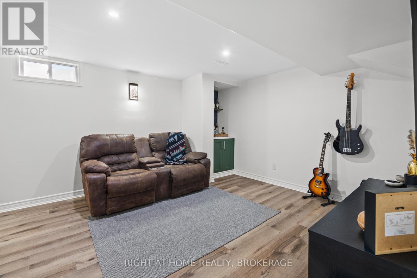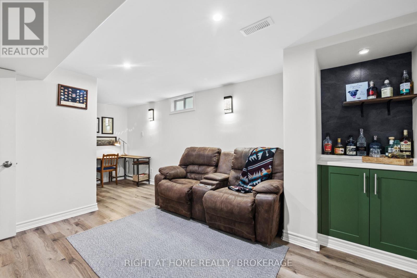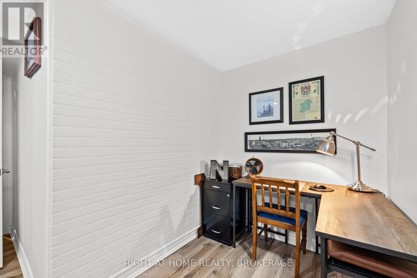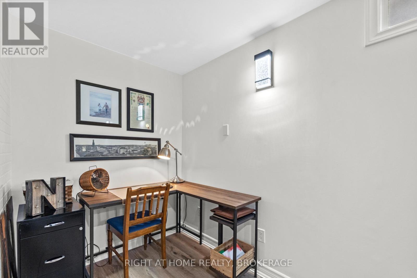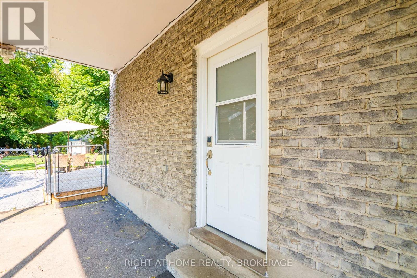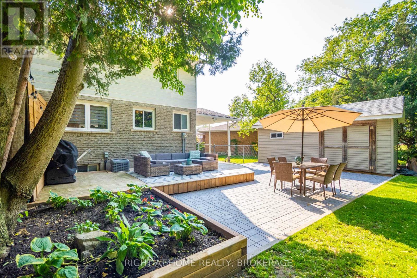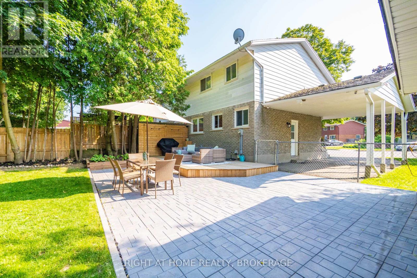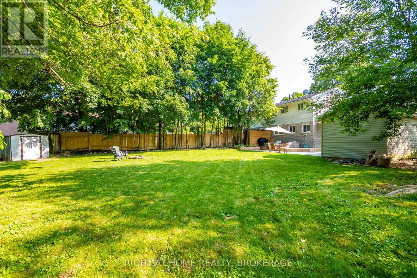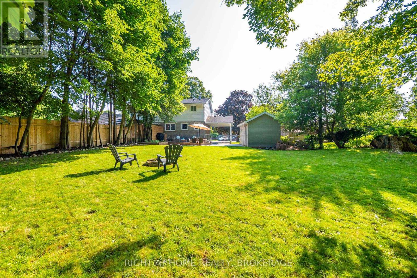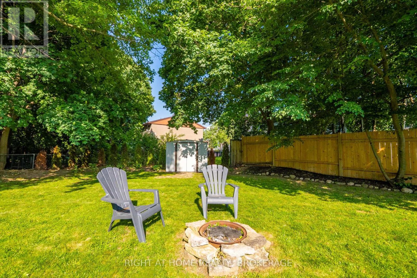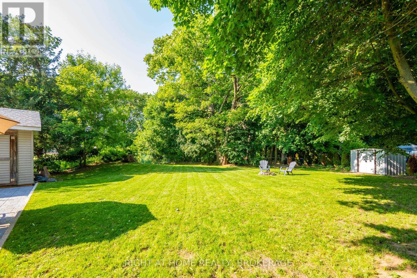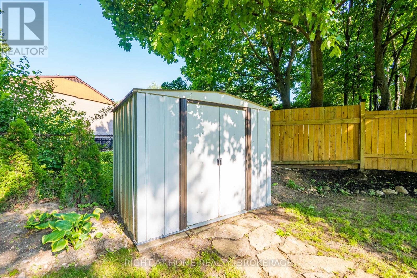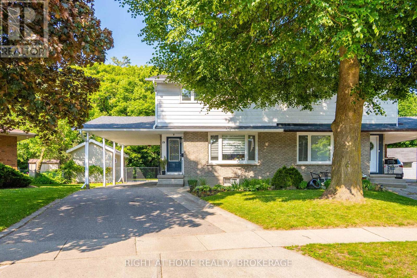4 Bedroom
2 Bathroom
1100 - 1500 sqft
Central Air Conditioning
Forced Air
$649,900
Welcome to 19 Beechwood Road. This lovely 1103 sf home is nestled on a HUGE lot with parking for 4-5 cars!! This 3 plus one bedroom, 1.5 bathrooms home is ready for its' new family. The main floor consists of a large living room with a big picture window, an updated eat in kitchen with gorgeous stainless steel gas stove (a cooks dream!), stainless steel french door fridge and a powder room so guests never have to go upstairs! Upstairs you will find three great sized bedrooms, all with huge closets and the main bathroom, which has been updated. This Home Has Numerous Updates Including New Kitchen, Updated Bathrooms, New Flooring, New Trim And Doors, New Decking, And Freshly Painted Through-Out. List of Updates attached to the listing. This Home Is In absolute Move-In Condition! The basement is partially finished with a rec room area, laundry and loads of storage! But wait ...step into the huge oasis pool sized back yard with a massive insulated 10 x 20 shed (perfect for a workshop) and tons of privacy! List of upgrades are attached to the listing. (id:49187)
Property Details
|
MLS® Number
|
X12217743 |
|
Property Type
|
Single Family |
|
Amenities Near By
|
Park, Schools |
|
Equipment Type
|
Water Heater |
|
Parking Space Total
|
4 |
|
Rental Equipment Type
|
Water Heater |
|
Structure
|
Deck, Patio(s), Shed |
Building
|
Bathroom Total
|
2 |
|
Bedrooms Above Ground
|
3 |
|
Bedrooms Below Ground
|
1 |
|
Bedrooms Total
|
4 |
|
Appliances
|
Water Softener, Dishwasher, Dryer, Freezer, Microwave, Stove, Washer, Window Coverings, Refrigerator |
|
Basement Development
|
Partially Finished |
|
Basement Type
|
Full (partially Finished) |
|
Construction Status
|
Insulation Upgraded |
|
Construction Style Attachment
|
Semi-detached |
|
Cooling Type
|
Central Air Conditioning |
|
Exterior Finish
|
Aluminum Siding, Brick |
|
Foundation Type
|
Poured Concrete |
|
Half Bath Total
|
1 |
|
Heating Fuel
|
Natural Gas |
|
Heating Type
|
Forced Air |
|
Stories Total
|
2 |
|
Size Interior
|
1100 - 1500 Sqft |
|
Type
|
House |
|
Utility Water
|
Municipal Water |
Parking
Land
|
Acreage
|
No |
|
Fence Type
|
Fenced Yard |
|
Land Amenities
|
Park, Schools |
|
Sewer
|
Sanitary Sewer |
|
Size Depth
|
135 Ft ,4 In |
|
Size Frontage
|
26 Ft |
|
Size Irregular
|
26 X 135.4 Ft |
|
Size Total Text
|
26 X 135.4 Ft |
Rooms
| Level |
Type |
Length |
Width |
Dimensions |
|
Second Level |
Primary Bedroom |
3.81 m |
3.07 m |
3.81 m x 3.07 m |
|
Second Level |
Bedroom |
2.64 m |
2.64 m |
2.64 m x 2.64 m |
|
Second Level |
Bedroom |
3.68 m |
2.44 m |
3.68 m x 2.44 m |
|
Second Level |
Bathroom |
|
|
Measurements not available |
|
Basement |
Bedroom |
3.84 m |
3.81 m |
3.84 m x 3.81 m |
|
Main Level |
Kitchen |
4.47 m |
2.87 m |
4.47 m x 2.87 m |
|
Main Level |
Living Room |
4.72 m |
4.65 m |
4.72 m x 4.65 m |
|
Main Level |
Bathroom |
|
|
Measurements not available |
https://www.realtor.ca/real-estate/28462757/19-beechwood-road-cambridge

