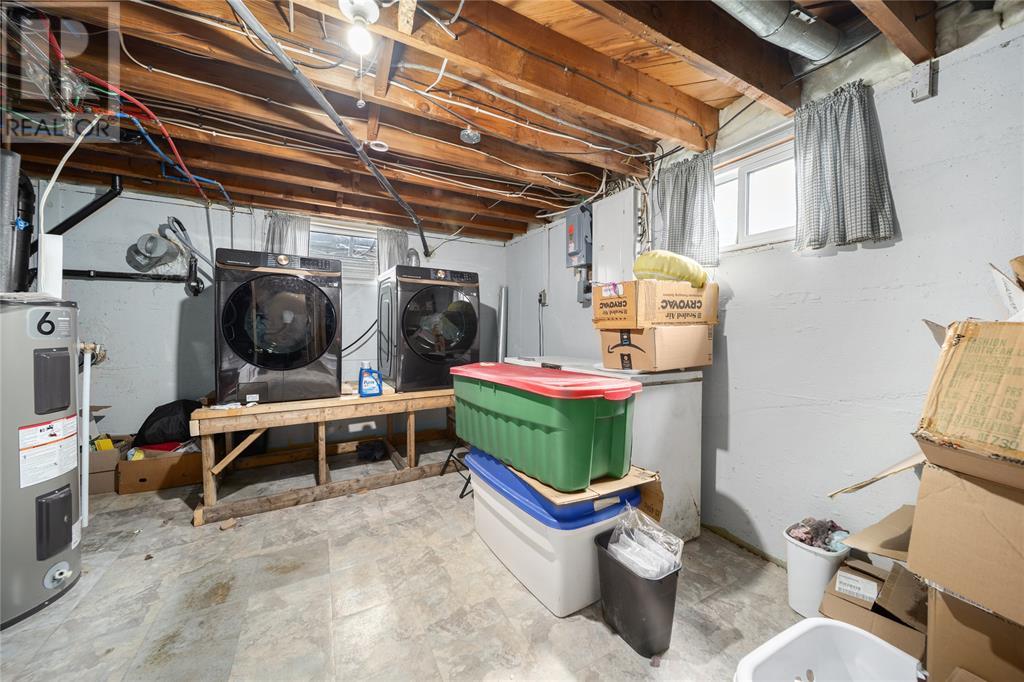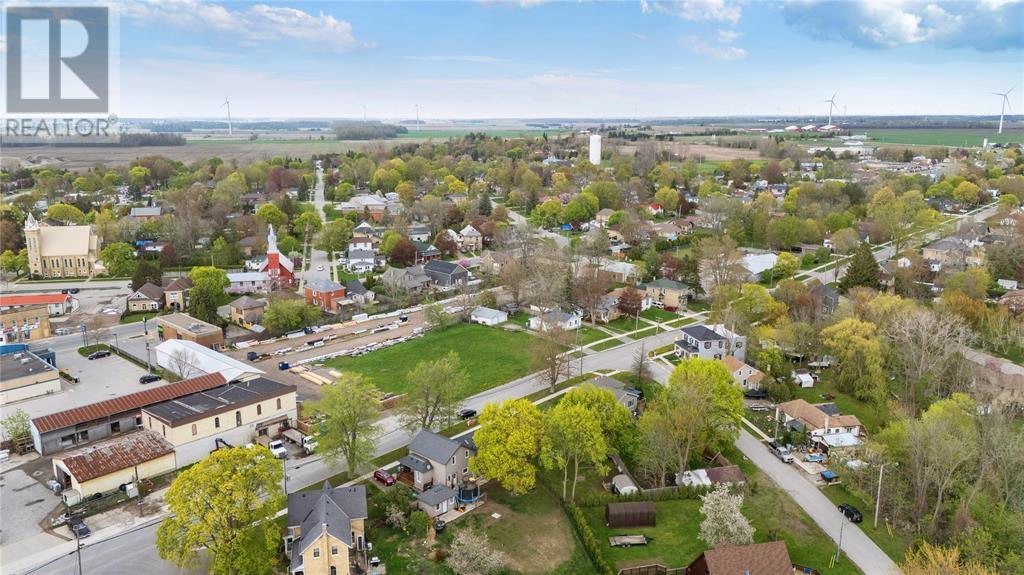519.240.3380
stacey@makeamove.ca
19 Broadway Street Lambton Shores, Ontario N0N 1J0
3 Bedroom
2 Bathroom
Bungalow
Central Air Conditioning
Forced Air, Furnace
$439,900
Looking to downsize? Look no further. Here is a 3 bedroom, 1.5 bathroom home with plenty of main floor living space. This solid red brick bungalow with a double-wide paved laneway is ready for the next chapter of your life. Located on a great street within walking distance to uptown, this home is worth checking out. Call today for your private showing. (id:49187)
Property Details
| MLS® Number | 25011099 |
| Property Type | Single Family |
| Features | Double Width Or More Driveway, Paved Driveway |
Building
| Bathroom Total | 2 |
| Bedrooms Above Ground | 3 |
| Bedrooms Total | 3 |
| Appliances | Microwave, Refrigerator, Stove |
| Architectural Style | Bungalow |
| Constructed Date | 1960 |
| Construction Style Attachment | Detached |
| Cooling Type | Central Air Conditioning |
| Exterior Finish | Brick |
| Flooring Type | Hardwood, Cushion/lino/vinyl |
| Foundation Type | Concrete |
| Half Bath Total | 1 |
| Heating Fuel | Natural Gas |
| Heating Type | Forced Air, Furnace |
| Stories Total | 1 |
| Type | House |
Land
| Acreage | No |
| Size Irregular | 78.41x |
| Size Total Text | 78.41x |
| Zoning Description | Res |
Rooms
| Level | Type | Length | Width | Dimensions |
|---|---|---|---|---|
| Lower Level | 2pc Bathroom | Measurements not available | ||
| Lower Level | Living Room | 17.2 x 12 | ||
| Lower Level | Other | 13.4 x 11 | ||
| Lower Level | Bedroom | 11.5 x 9 | ||
| Main Level | 3pc Bathroom | Measurements not available | ||
| Main Level | Family Room | 19.9 x 11.6 | ||
| Main Level | Bedroom | 14.4 x 8.9 | ||
| Main Level | Family Room | 6.2 x 4.5 | ||
| Main Level | Bedroom | 12.2 x 12 | ||
| Main Level | Living Room | 17 x 12 | ||
| Main Level | Kitchen | 9.9 x 9.8 |
https://www.realtor.ca/real-estate/28279877/19-broadway-street-lambton-shores



































