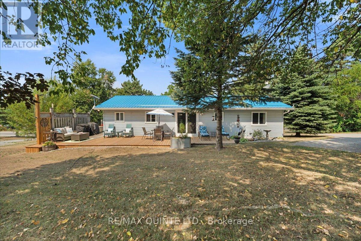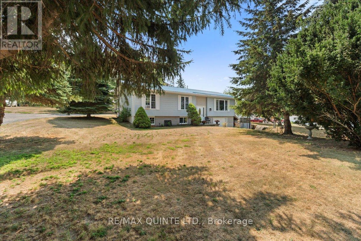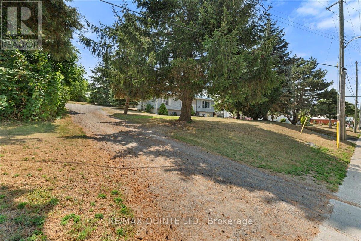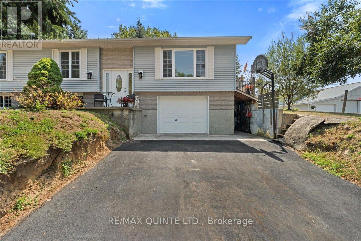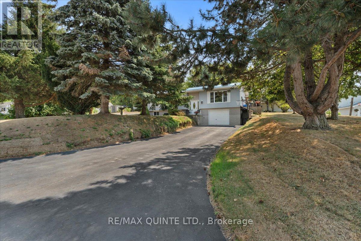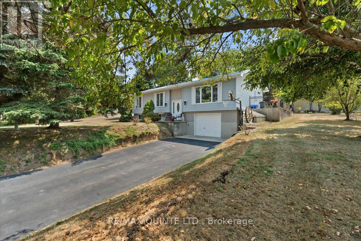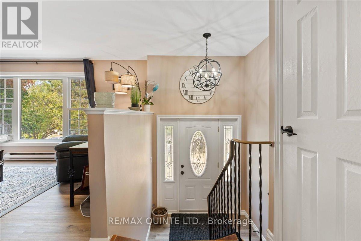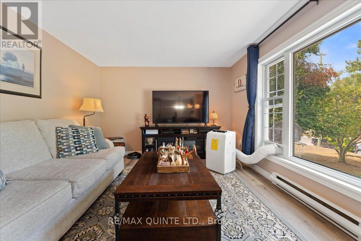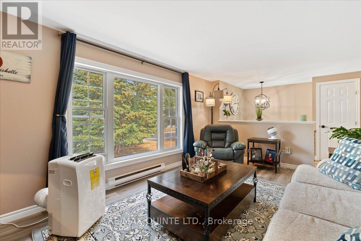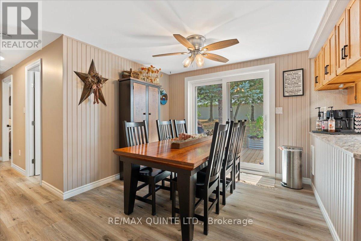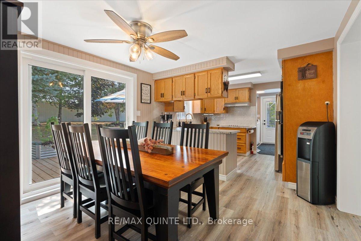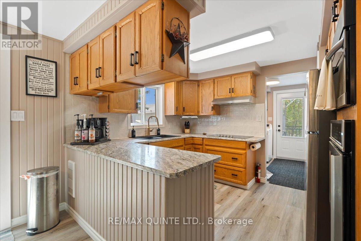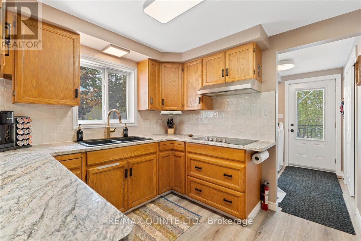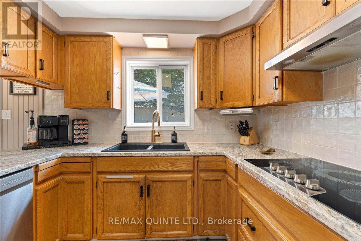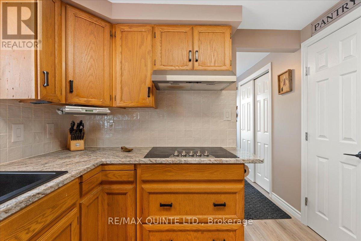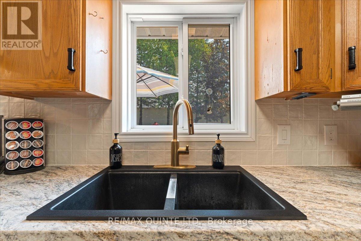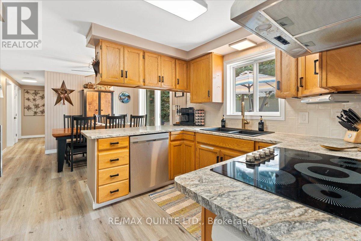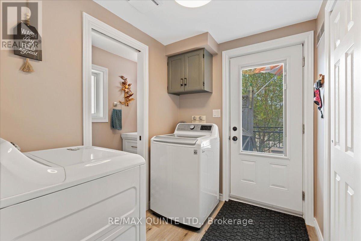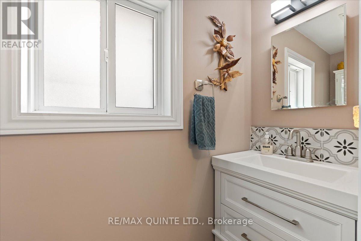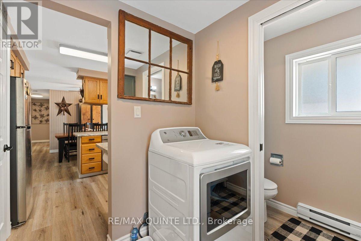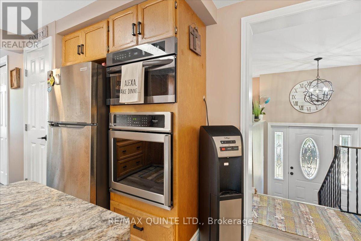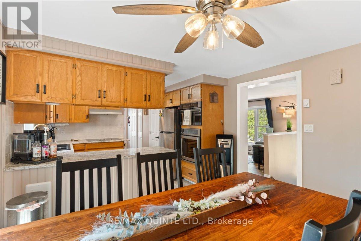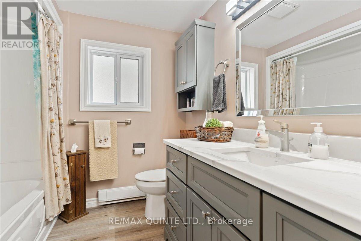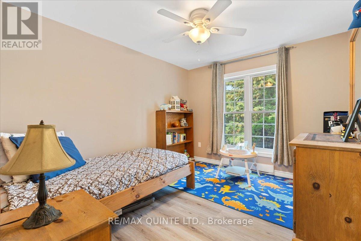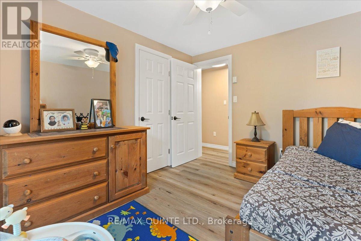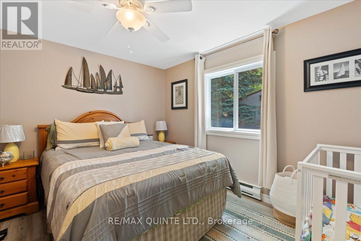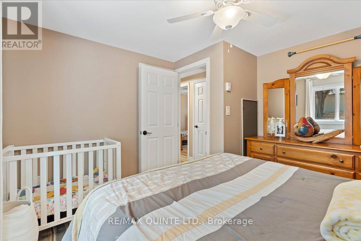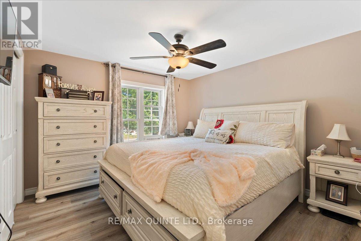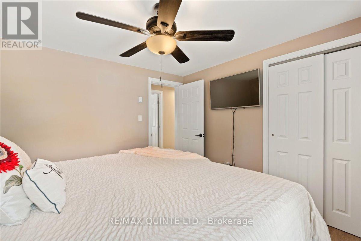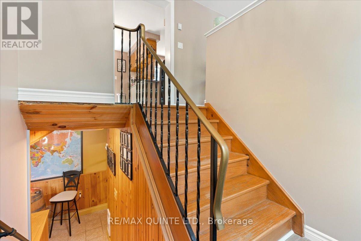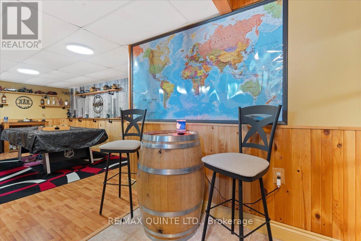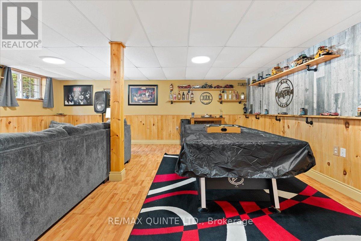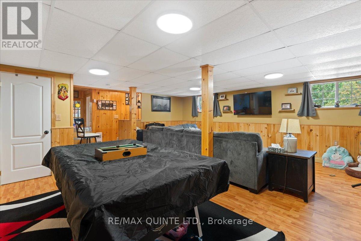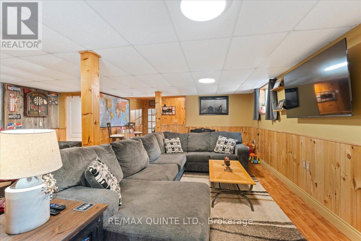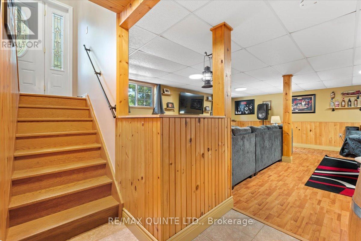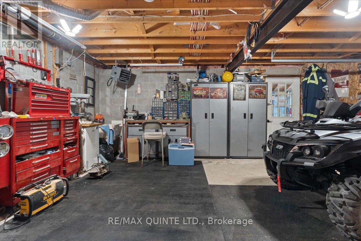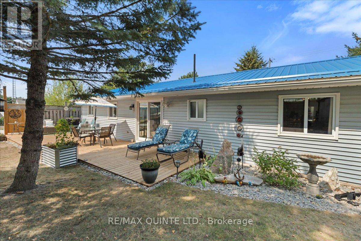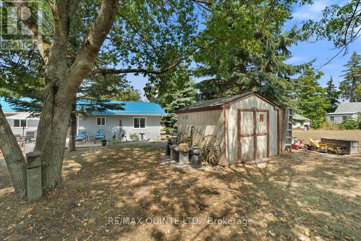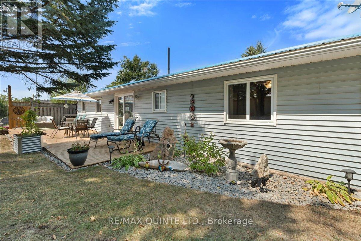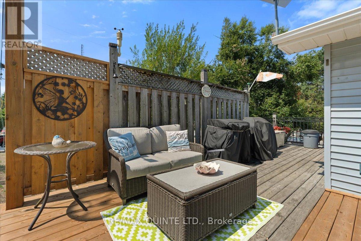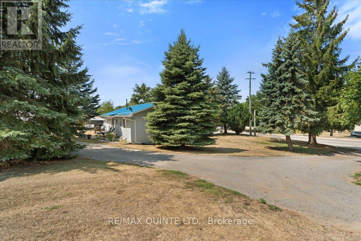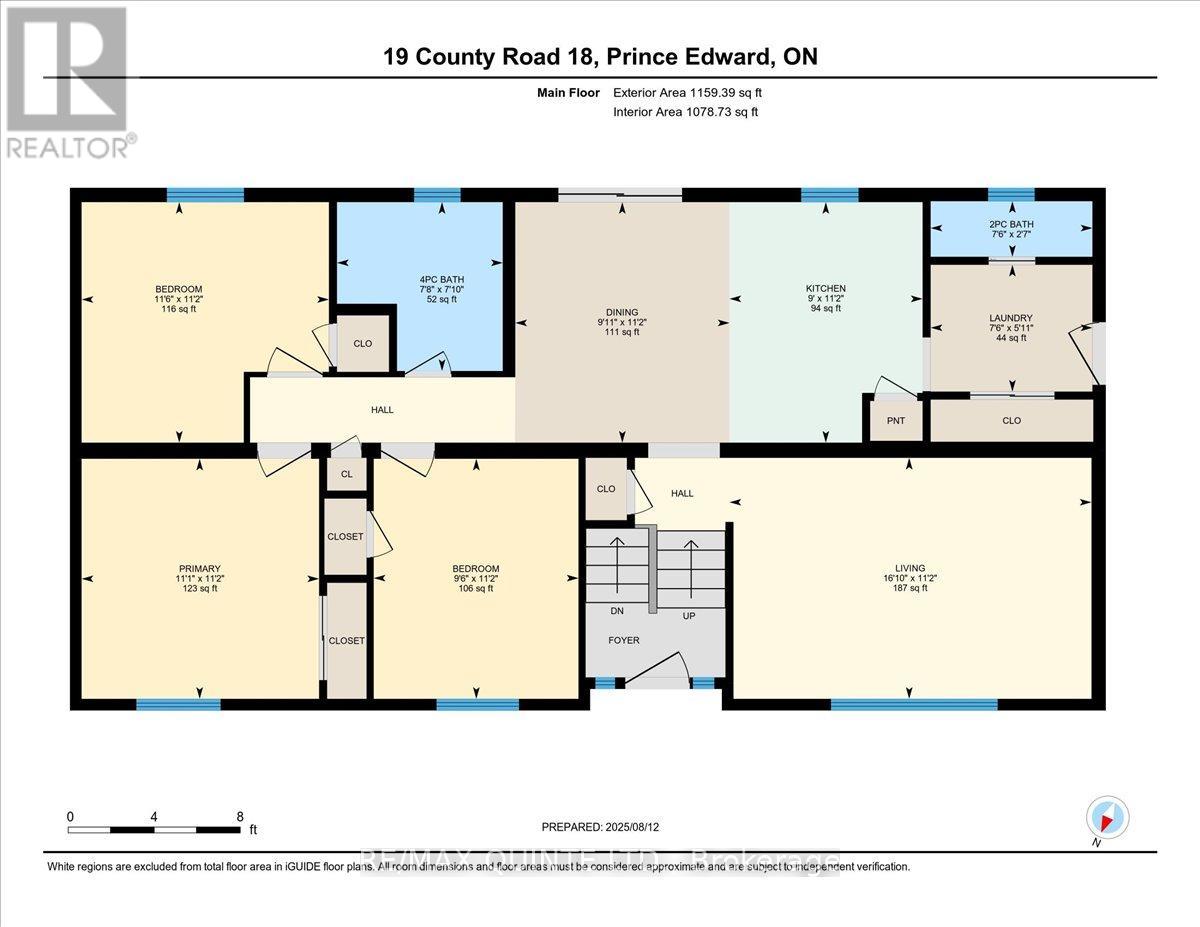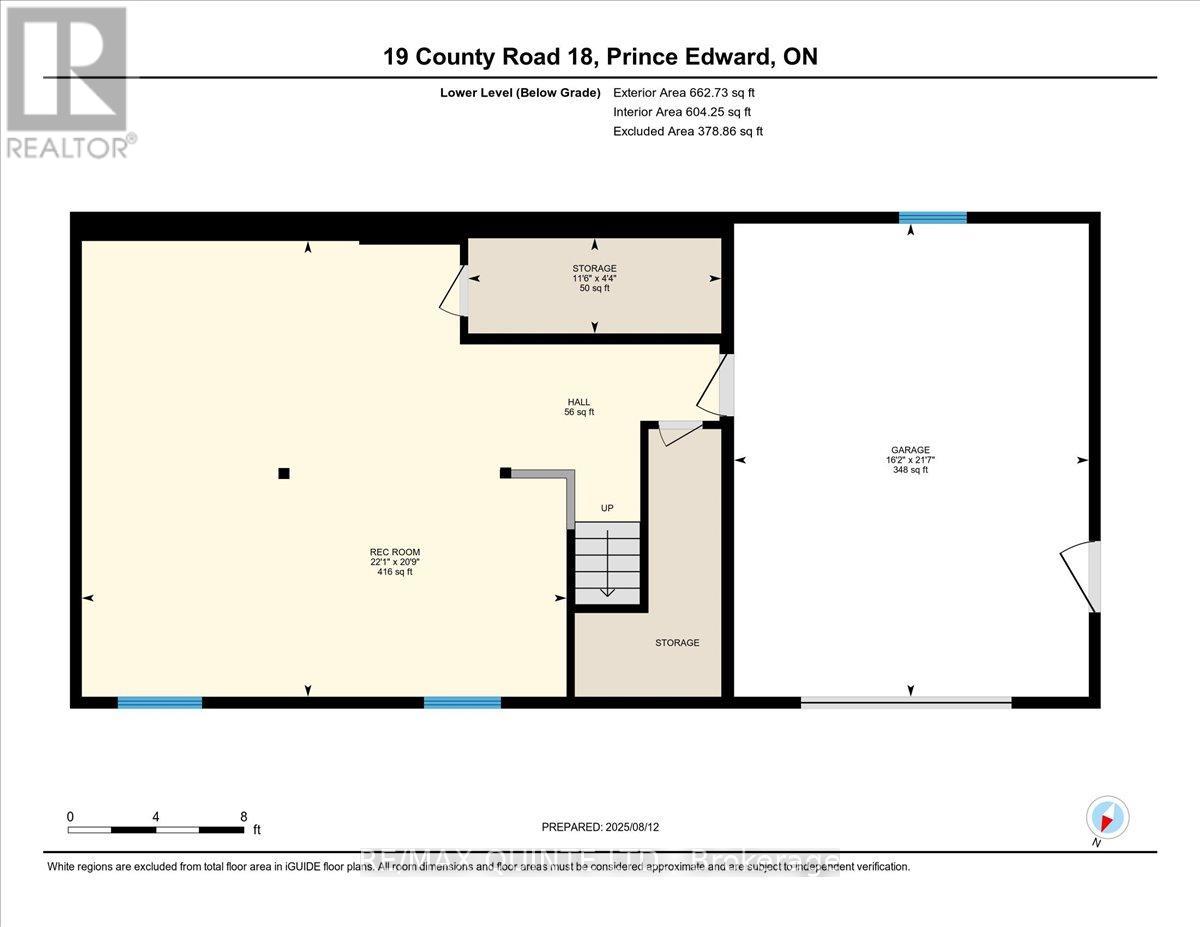3 Bedroom
2 Bathroom
1100 - 1500 sqft
Raised Bungalow
Window Air Conditioner
Baseboard Heaters
$639,000
Simply move in to this bungalow, everything has been done! The Hamlet of Cherry Valley has lots to offer if you are looking for a quiet place to call home with a close location to Picton, Sandbanks, school (Athol) and a public boat launch. Set graciously back from the road, the property provides a one-car garage plus an additional driveway leading to the rear, ensuring ample parking for family and guests. A newly constructed deck at the back invites you to relax in the afternoon sun or enjoy dinner al fresco. Step through sliding glass doors into a welcoming dining and kitchen area, or use the convenient side entryway, which has a spacious storage closet and a brand new 2-piece powder room. The family room features a large window with nice view of the front yard. Down the hallway, three freshly painted bedrooms and a fully renovated 4-piece bathroom offer comfort and style. The main floor features all-new flooring and a modern paint palette. Downstairs, the large finished rec room is perfect for family gatherings or play, with its own walk-out access to the garage. The lower level also boasts abundant storage for all your needs. The metal roof, durable brick and vinyl siding and overall care for this property will provide low maintenance on this home for years to come. This home is move-in ready and designed for easy living, ideal for a growing family or those wishing to downsize in style. Natural Gas is currently being installed in this area which provides the opportunity for upgrade to the heating system. (id:49187)
Property Details
|
MLS® Number
|
X12344617 |
|
Property Type
|
Single Family |
|
Community Name
|
Athol Ward |
|
Amenities Near By
|
Golf Nearby, Hospital, Marina, Park, Schools |
|
Features
|
Sloping, Carpet Free |
|
Parking Space Total
|
6 |
|
Structure
|
Deck |
Building
|
Bathroom Total
|
2 |
|
Bedrooms Above Ground
|
3 |
|
Bedrooms Total
|
3 |
|
Age
|
31 To 50 Years |
|
Appliances
|
Range, Oven - Built-in, Water Heater, Dryer, Hood Fan, Microwave, Oven, Stove, Washer, Refrigerator |
|
Architectural Style
|
Raised Bungalow |
|
Basement Development
|
Finished |
|
Basement Type
|
Full (finished) |
|
Construction Style Attachment
|
Detached |
|
Cooling Type
|
Window Air Conditioner |
|
Exterior Finish
|
Brick, Vinyl Siding |
|
Fire Protection
|
Smoke Detectors |
|
Foundation Type
|
Block |
|
Half Bath Total
|
1 |
|
Heating Fuel
|
Electric |
|
Heating Type
|
Baseboard Heaters |
|
Stories Total
|
1 |
|
Size Interior
|
1100 - 1500 Sqft |
|
Type
|
House |
|
Utility Water
|
Drilled Well |
Parking
Land
|
Acreage
|
No |
|
Land Amenities
|
Golf Nearby, Hospital, Marina, Park, Schools |
|
Sewer
|
Septic System |
|
Size Irregular
|
125.4 X 171.5 Acre |
|
Size Total Text
|
125.4 X 171.5 Acre|under 1/2 Acre |
|
Zoning Description
|
Hr |
Rooms
| Level |
Type |
Length |
Width |
Dimensions |
|
Lower Level |
Recreational, Games Room |
6.33 m |
6.73 m |
6.33 m x 6.73 m |
|
Main Level |
Living Room |
3.42 m |
5.13 m |
3.42 m x 5.13 m |
|
Main Level |
Kitchen |
3.41 m |
2.74 m |
3.41 m x 2.74 m |
|
Main Level |
Dining Room |
3.41 m |
3.04 m |
3.41 m x 3.04 m |
|
Main Level |
Primary Bedroom |
3.4 m |
3.37 m |
3.4 m x 3.37 m |
|
Main Level |
Bedroom |
3.41 m |
3.51 m |
3.41 m x 3.51 m |
|
Main Level |
Bedroom |
3.4 m |
2.9 m |
3.4 m x 2.9 m |
|
Main Level |
Bathroom |
2.39 m |
2.35 m |
2.39 m x 2.35 m |
|
Main Level |
Bathroom |
0.79 m |
2.29 m |
0.79 m x 2.29 m |
|
Main Level |
Laundry Room |
1.8 m |
2.29 m |
1.8 m x 2.29 m |
Utilities
|
Electricity
|
Installed |
|
Wireless
|
Available |
|
Electricity Connected
|
Connected |
|
Natural Gas Available
|
Available |
https://www.realtor.ca/real-estate/28733312/19-county-rd-18-road-prince-edward-county-athol-ward-athol-ward

