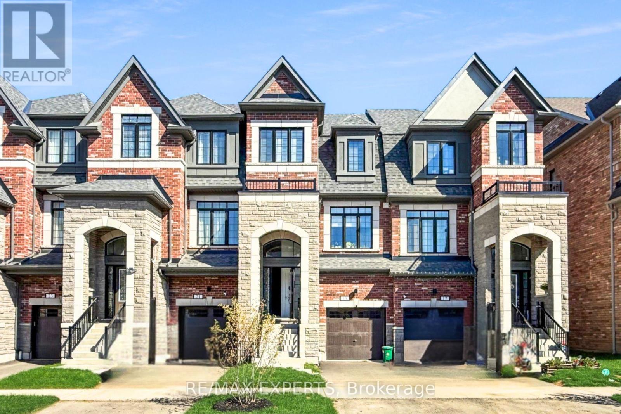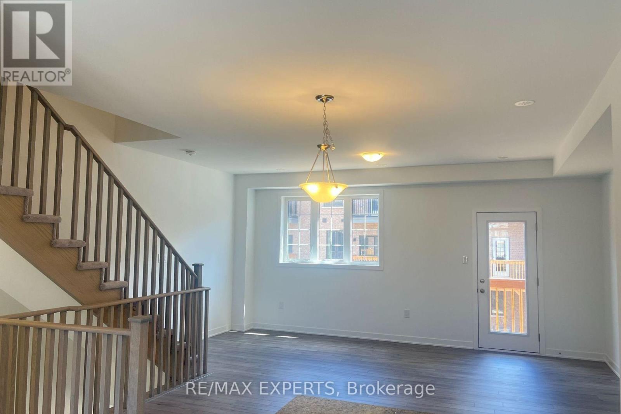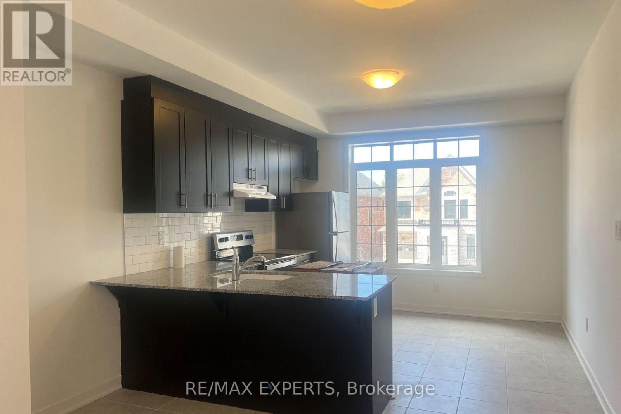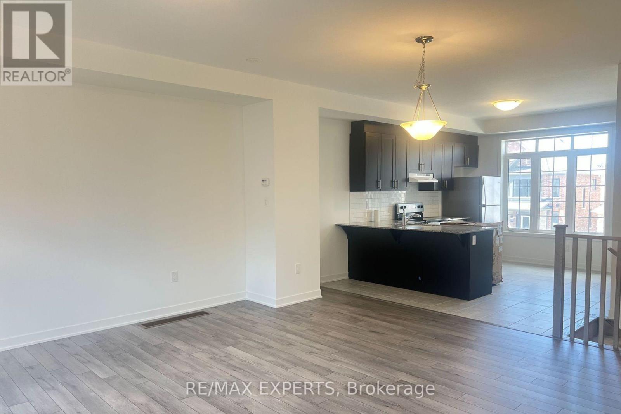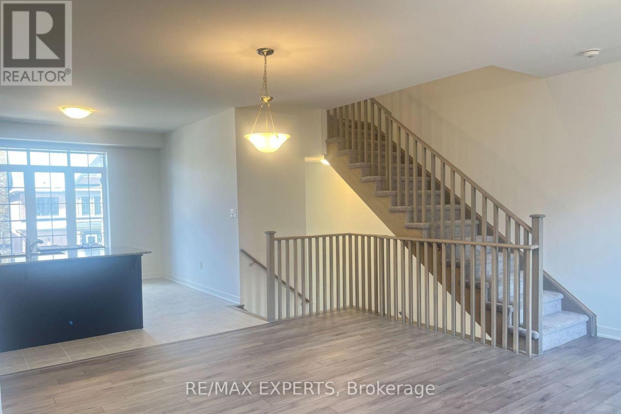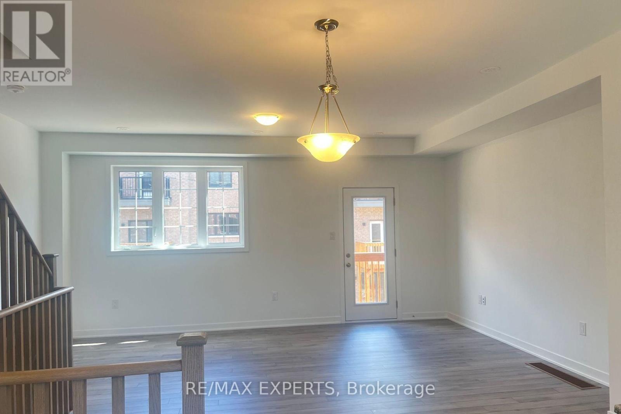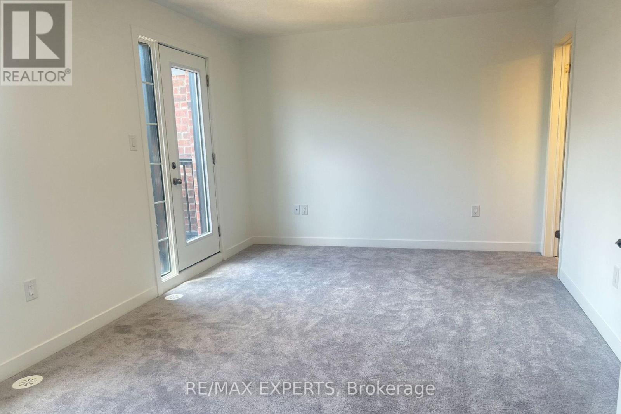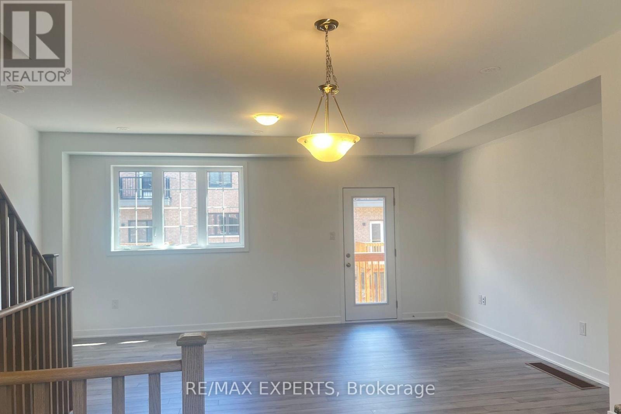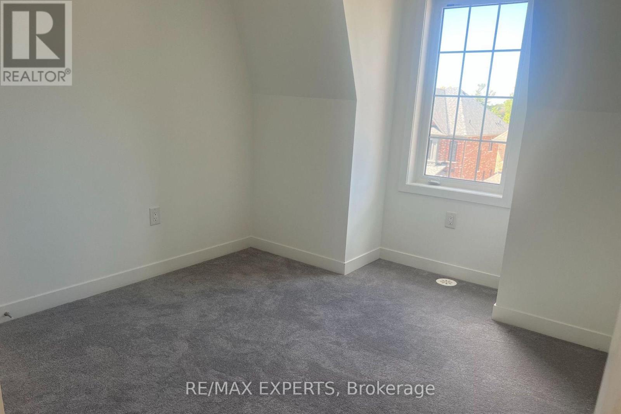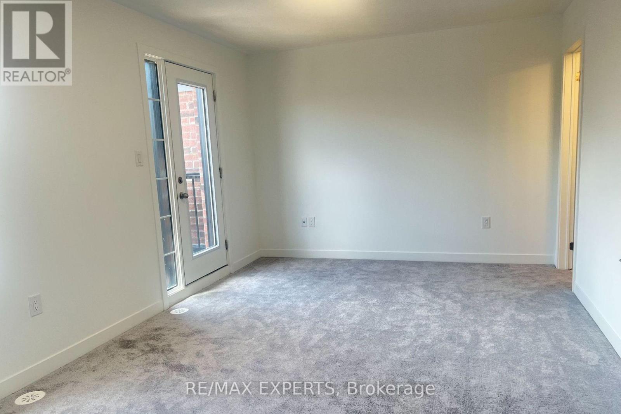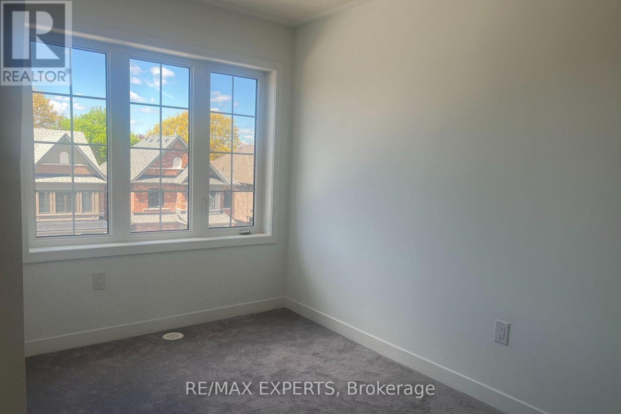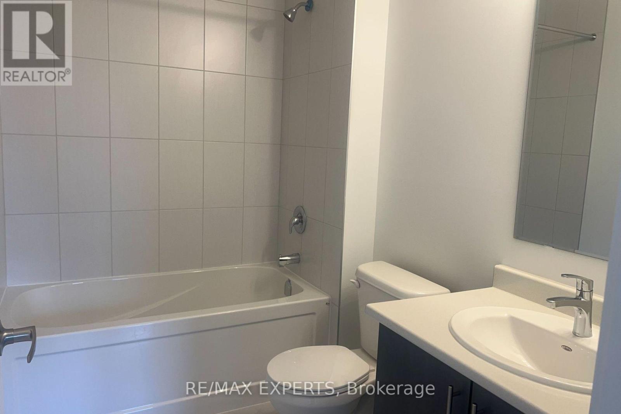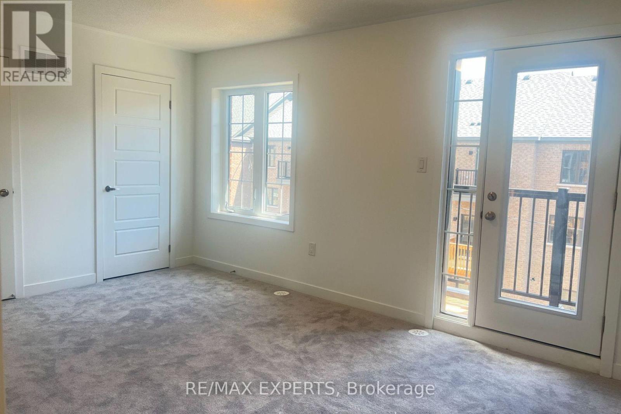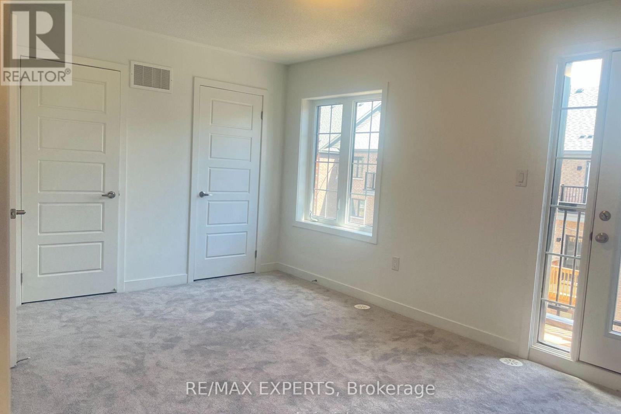4 Bedroom
3 Bathroom
1500 - 2000 sqft
Central Air Conditioning
Forced Air
$3,100 Monthly
One Year New Bright 3-Storey Townhome in High-Demand Downtown Whitby! Featuring 3+1 bedrooms and3 bathrooms at the sought-after Blumsbury Model, Highbury Gardens Towns. Spacious open-concept main floor with 9-foot ceilings, large great room with walkout to deck, modern family kitchen with stainless steel appliances, dining area, and 2-piece washroom complete the main level. Upper floor offers 3 bedrooms and 2 full washrooms. Gorgeous oversized windows allow plenty of natural light into this beautiful home. Conveniently located close to schools, parks, recreation centre, shopping, and restaurants. Tenant to pay 100% of the utilities. (id:49187)
Property Details
|
MLS® Number
|
E12446869 |
|
Property Type
|
Single Family |
|
Community Name
|
Downtown Whitby |
|
Equipment Type
|
Water Heater |
|
Parking Space Total
|
2 |
|
Rental Equipment Type
|
Water Heater |
Building
|
Bathroom Total
|
3 |
|
Bedrooms Above Ground
|
3 |
|
Bedrooms Below Ground
|
1 |
|
Bedrooms Total
|
4 |
|
Age
|
0 To 5 Years |
|
Appliances
|
Dishwasher, Dryer, Stove, Washer, Refrigerator |
|
Basement Type
|
Full |
|
Construction Style Attachment
|
Attached |
|
Cooling Type
|
Central Air Conditioning |
|
Exterior Finish
|
Brick |
|
Flooring Type
|
Laminate, Tile, Carpeted |
|
Foundation Type
|
Concrete |
|
Half Bath Total
|
1 |
|
Heating Fuel
|
Natural Gas |
|
Heating Type
|
Forced Air |
|
Stories Total
|
3 |
|
Size Interior
|
1500 - 2000 Sqft |
|
Type
|
Row / Townhouse |
|
Utility Water
|
Municipal Water |
Parking
Land
|
Acreage
|
No |
|
Sewer
|
Sanitary Sewer |
Rooms
| Level |
Type |
Length |
Width |
Dimensions |
|
Main Level |
Great Room |
5.73 m |
3.04 m |
5.73 m x 3.04 m |
|
Main Level |
Dining Room |
4.63 m |
2.49 m |
4.63 m x 2.49 m |
|
Main Level |
Kitchen |
3.53 m |
3.96 m |
3.53 m x 3.96 m |
|
Upper Level |
Primary Bedroom |
4.99 m |
3.35 m |
4.99 m x 3.35 m |
|
Upper Level |
Bedroom 2 |
2.74 m |
2.62 m |
2.74 m x 2.62 m |
|
Upper Level |
Bedroom 3 |
2.86 m |
3.07 m |
2.86 m x 3.07 m |
|
Upper Level |
Bedroom 4 |
3.65 m |
3.41 m |
3.65 m x 3.41 m |
https://www.realtor.ca/real-estate/28955885/19-frank-lloyd-wright-street-whitby-downtown-whitby-downtown-whitby

