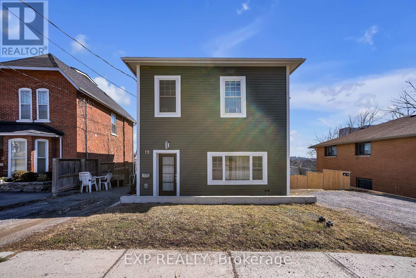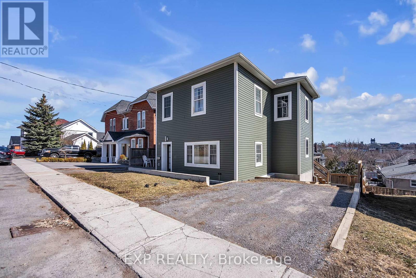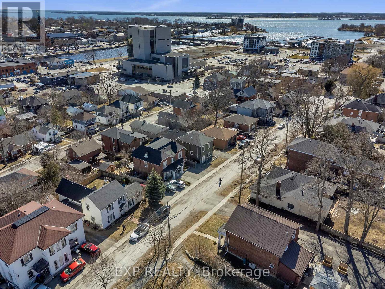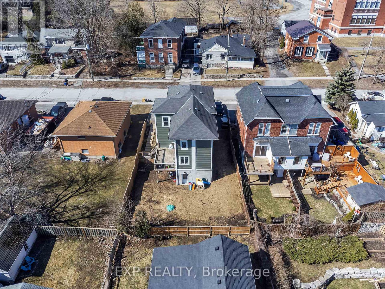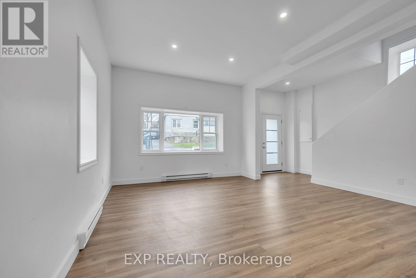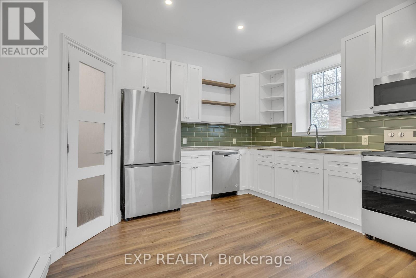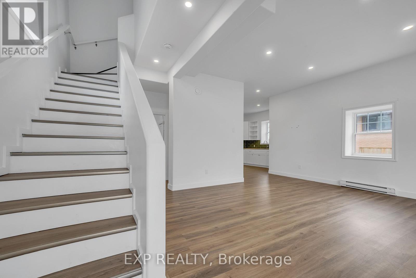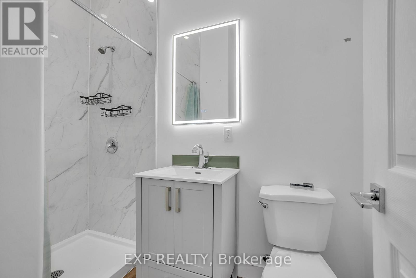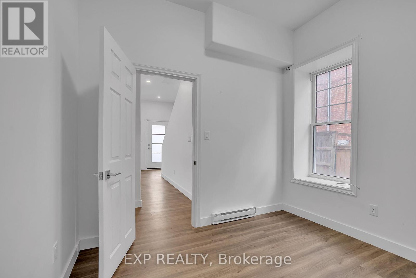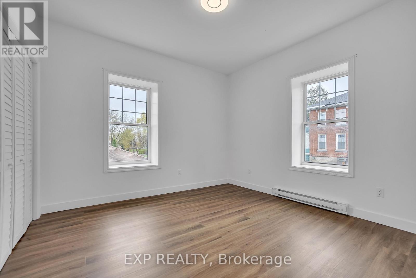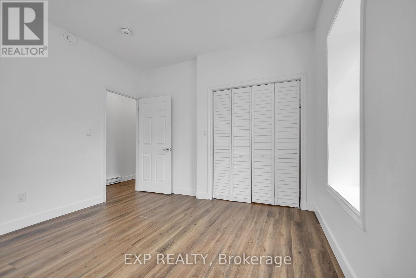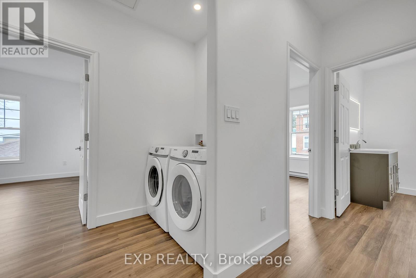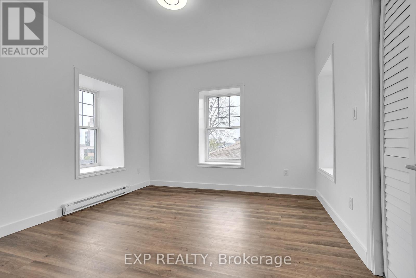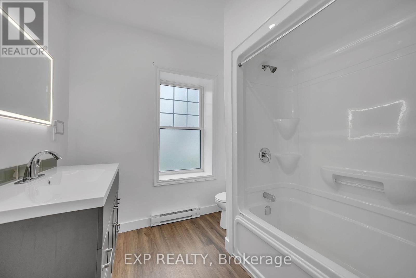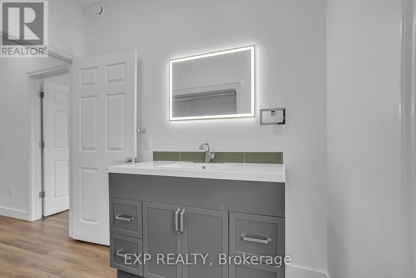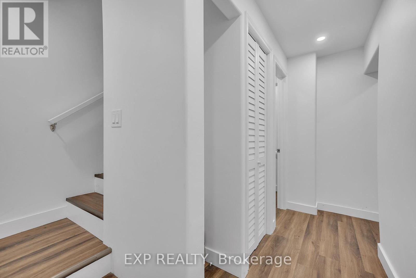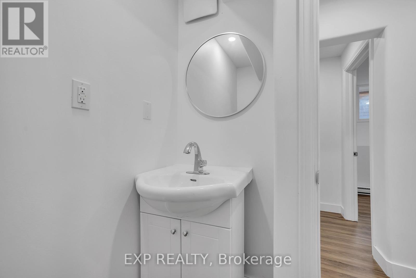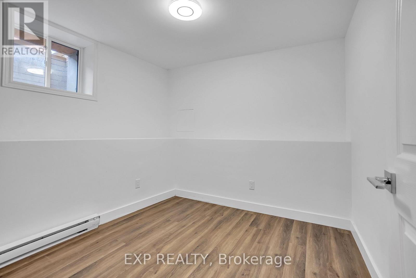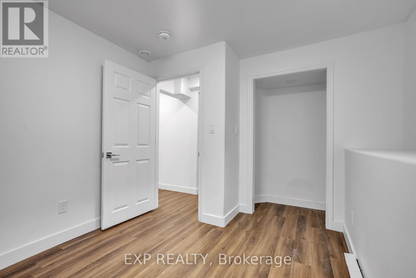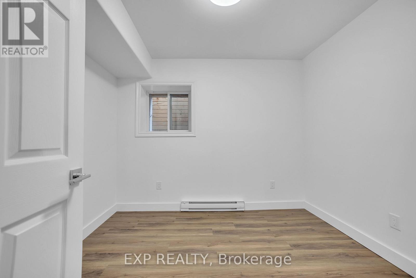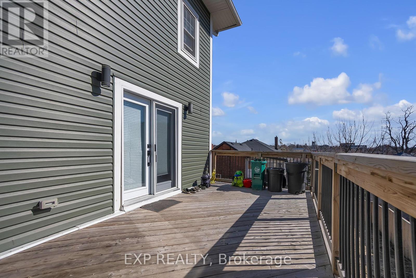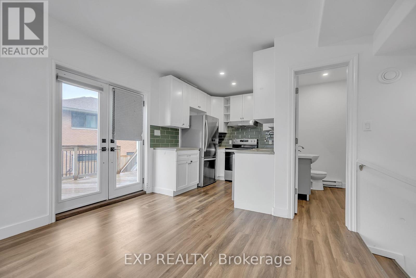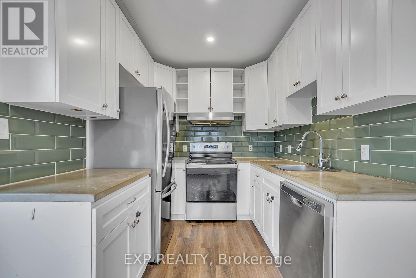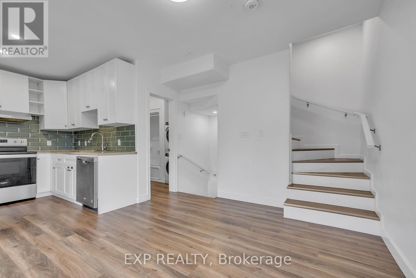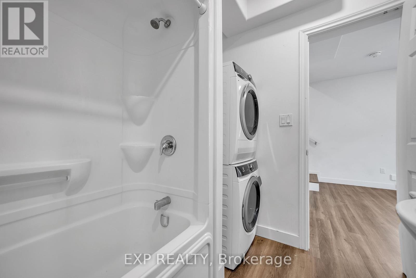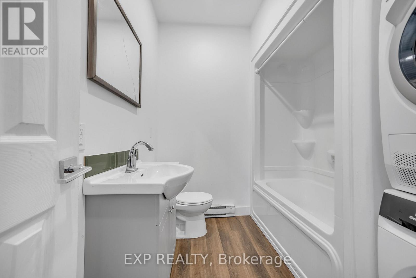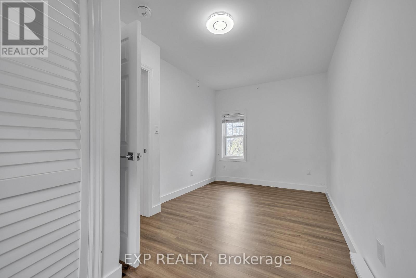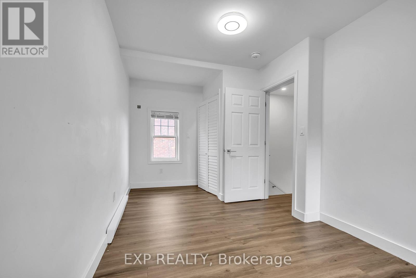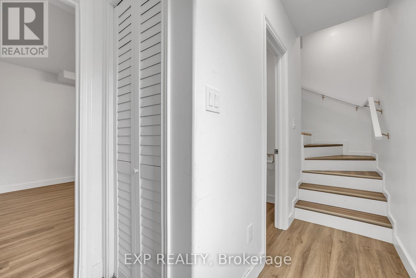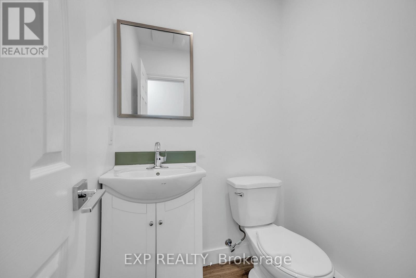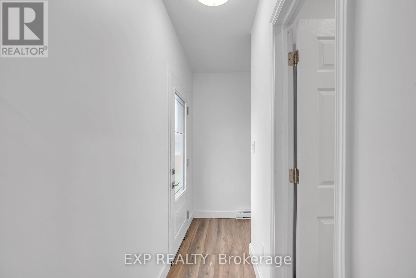9 Bedroom
5 Bathroom
1500 - 2000 sqft
Baseboard Heaters
$749,999
WHERE ELSE CAN YOU FIND A DUPLEX THIS BIG? 9 beds. 5 baths. Over 2,500 sq ft. And yes, it still cash flows. Welcome to 19 Isabel Street, a gigantic, fully legal duplex featuring two self-contained units, each with separate entrances, hydro, and water meters. Whether you're an investor, part of a multi-generational family, or planning to house hack, this home offers unmatched flexibility. The front unit features 6 bedrooms and 3 bathrooms, while the rear unit includes 3 bedrooms and 2 bathrooms both updated with modern kitchens and smart layouts. Enjoy separate driveways, a large backyard, and the ability to live in one unit while renting the other. Located just 20 minutes from CFB Trenton, schools, parks, shopping, and transit, this is a rare, turn-key duplex you wont want to miss. Watch your investment grow, or live mortgage-free. (id:49187)
Property Details
|
MLS® Number
|
X12134072 |
|
Property Type
|
Multi-family |
|
Community Name
|
Belleville Ward |
|
Parking Space Total
|
3 |
Building
|
Bathroom Total
|
5 |
|
Bedrooms Above Ground
|
9 |
|
Bedrooms Total
|
9 |
|
Amenities
|
Separate Electricity Meters |
|
Appliances
|
Water Meter, Water Heater, Dishwasher, Dryer, Two Stoves, Two Washers, Two Refrigerators |
|
Basement Development
|
Finished |
|
Basement Features
|
Separate Entrance, Walk Out |
|
Basement Type
|
N/a (finished) |
|
Exterior Finish
|
Brick, Vinyl Siding |
|
Foundation Type
|
Unknown |
|
Half Bath Total
|
1 |
|
Heating Fuel
|
Electric |
|
Heating Type
|
Baseboard Heaters |
|
Stories Total
|
2 |
|
Size Interior
|
1500 - 2000 Sqft |
|
Type
|
Duplex |
|
Utility Water
|
Municipal Water |
Parking
Land
|
Acreage
|
No |
|
Sewer
|
Sanitary Sewer |
|
Size Depth
|
85 Ft ,1 In |
|
Size Frontage
|
50 Ft |
|
Size Irregular
|
50 X 85.1 Ft |
|
Size Total Text
|
50 X 85.1 Ft |
Rooms
| Level |
Type |
Length |
Width |
Dimensions |
|
Second Level |
Bedroom |
2.55 m |
4.59 m |
2.55 m x 4.59 m |
|
Second Level |
Bedroom 2 |
2.94 m |
3.59 m |
2.94 m x 3.59 m |
|
Second Level |
Bedroom |
2.94 m |
2.56 m |
2.94 m x 2.56 m |
|
Second Level |
Primary Bedroom |
3.64 m |
3.33 m |
3.64 m x 3.33 m |
|
Second Level |
Laundry Room |
0.45 m |
2.5 m |
0.45 m x 2.5 m |
|
Second Level |
Bedroom 4 |
3.44 m |
3.56 m |
3.44 m x 3.56 m |
|
Basement |
Recreational, Games Room |
4.54 m |
4.48 m |
4.54 m x 4.48 m |
|
Basement |
Bedroom 3 |
3.59 m |
4.31 m |
3.59 m x 4.31 m |
|
Basement |
Bedroom 5 |
2.92 m |
2.82 m |
2.92 m x 2.82 m |
|
Basement |
Bedroom |
2.66 m |
3.03 m |
2.66 m x 3.03 m |
|
Main Level |
Foyer |
2.05 m |
5.77 m |
2.05 m x 5.77 m |
|
Main Level |
Kitchen |
2.52 m |
2.47 m |
2.52 m x 2.47 m |
|
Main Level |
Living Room |
3.1 m |
3.59 m |
3.1 m x 3.59 m |
|
Main Level |
Living Room |
3.97 m |
5.08 m |
3.97 m x 5.08 m |
|
Main Level |
Kitchen |
3.67 m |
3.38 m |
3.67 m x 3.38 m |
|
Main Level |
Bedroom |
2.89 m |
2.59 m |
2.89 m x 2.59 m |
https://www.realtor.ca/real-estate/28280961/19-isabel-street-belleville-belleville-ward-belleville-ward

