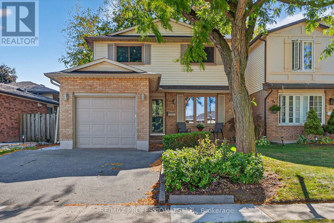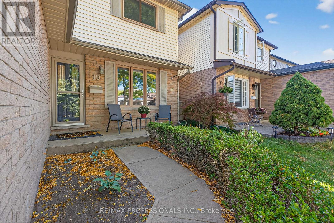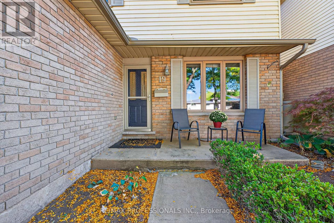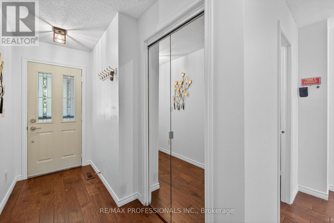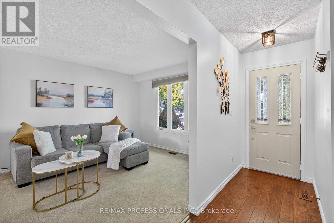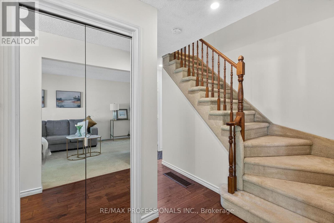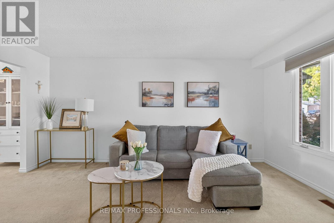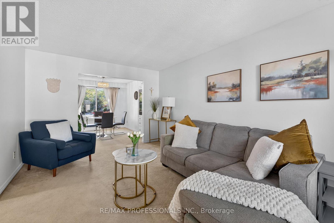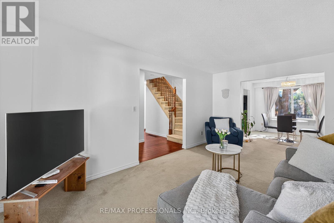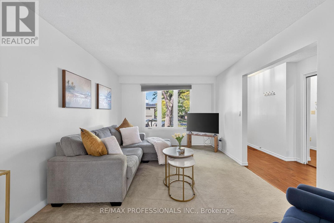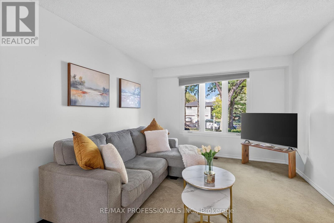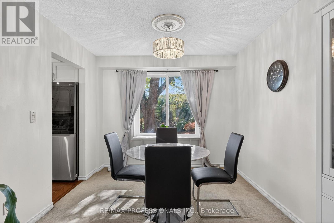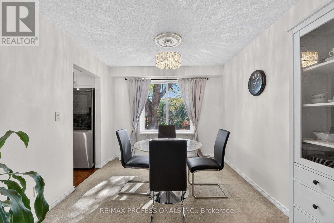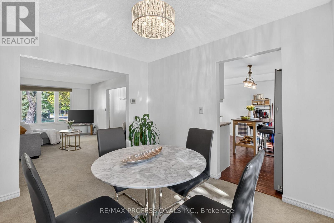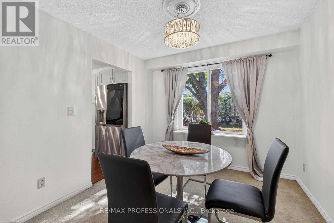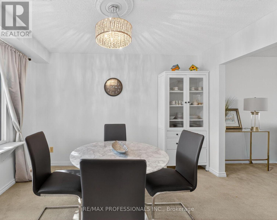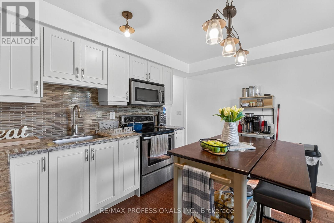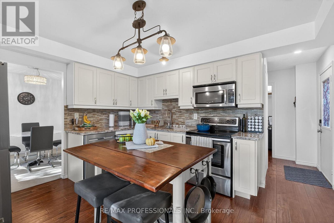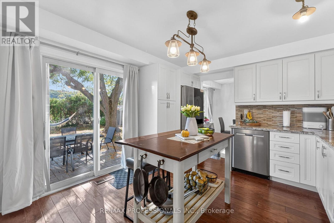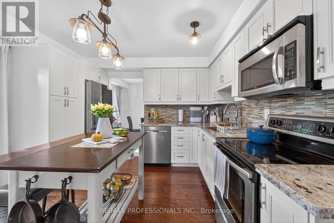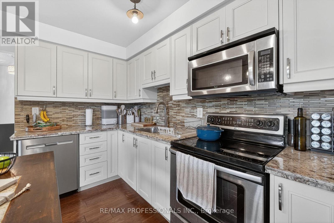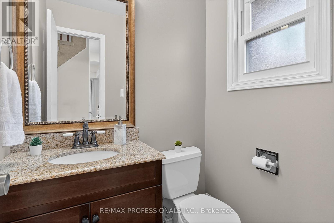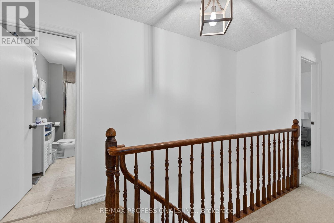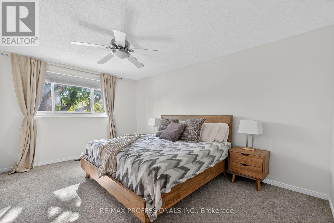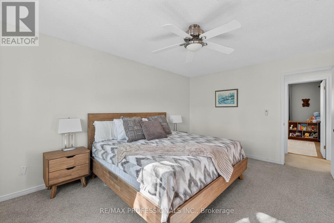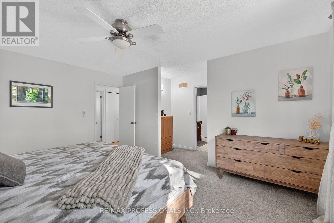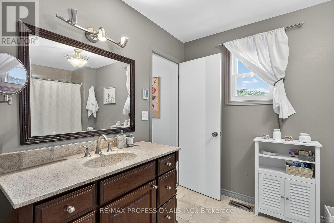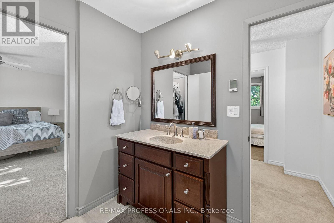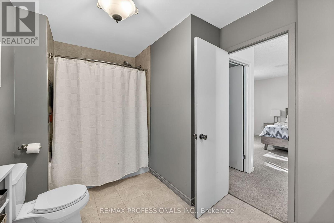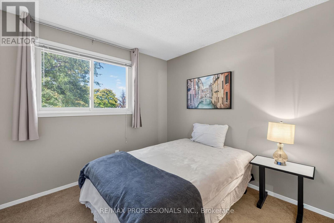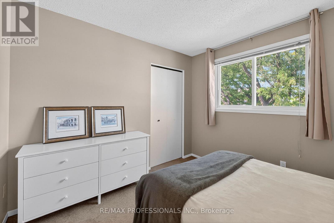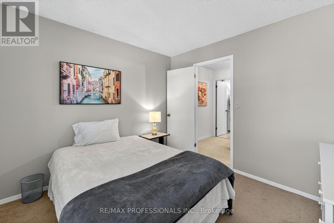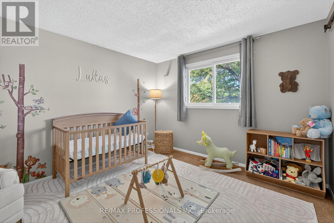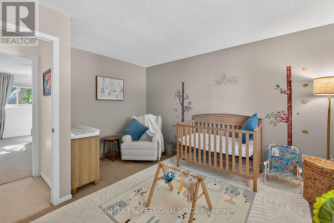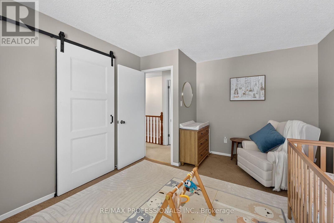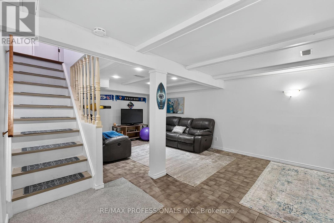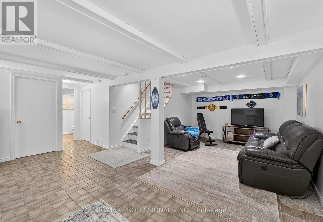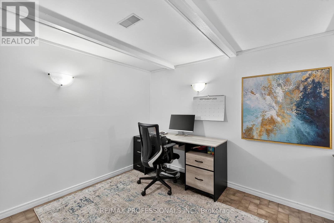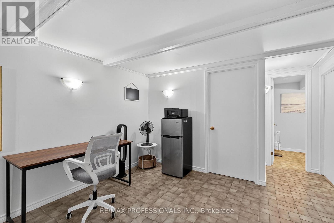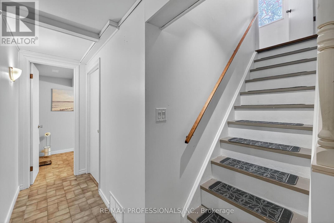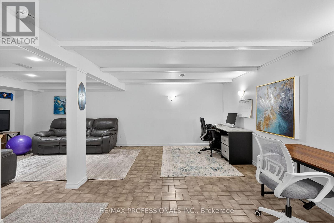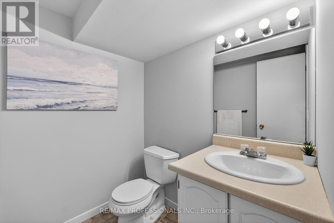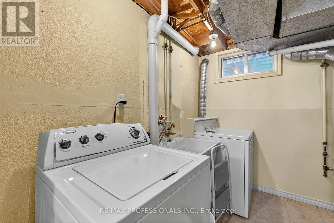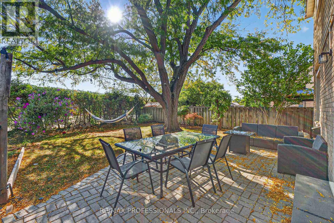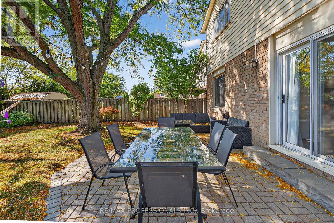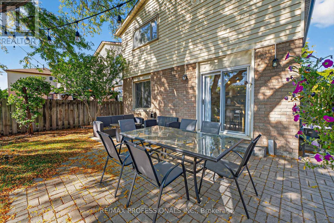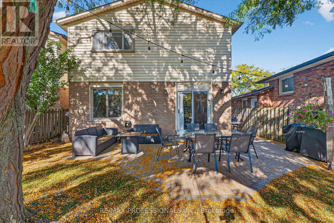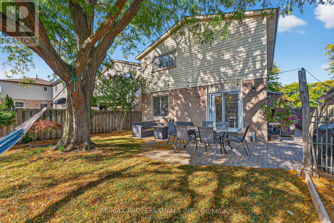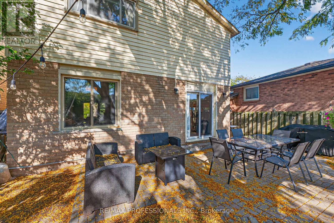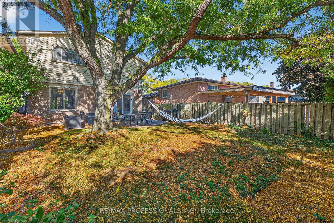3 Bedroom
3 Bathroom
1500 - 2000 sqft
Central Air Conditioning
Forced Air
$799,900
Beautiful Family Home in Sought-After Stoney Creek! Welcome to this charming 3-bedroom, 3-bathroom home nestled in a safe, family-friendly neighbourhood of Stoney Creek. Featuring a bright and airy open-concept layout, this home offers plenty of natural light, a spacious living/dining area, and a functional kitchen with a walk-out to a large backyard that's perfect for entertaining and family gatherings.The main floor boasts stylish laminate flooring throughout, while the finished basement with a separate side entrance adds extra living space and flexibility. The master bedroom includes its own ensuite, walk-in closet. The attached single-car garage with remote opener, plus two additional driveway spots, provide parking for up to three vehicles. Located within walking distance to schools, parks, trails, and public transit, and just minutes to major highways, the GO Bus, and recreation facilities, this home offers both convenience and comfort in an ideal location. ** This is a linked property.** (id:49187)
Property Details
|
MLS® Number
|
X12436648 |
|
Property Type
|
Single Family |
|
Neigbourhood
|
Highway Valley |
|
Community Name
|
Stoney Creek |
|
Amenities Near By
|
Hospital, Schools, Park |
|
Features
|
Cul-de-sac |
|
Parking Space Total
|
3 |
Building
|
Bathroom Total
|
3 |
|
Bedrooms Above Ground
|
3 |
|
Bedrooms Total
|
3 |
|
Appliances
|
Garage Door Opener Remote(s), Dishwasher, Dryer, Stove, Washer, Refrigerator |
|
Basement Development
|
Finished |
|
Basement Type
|
N/a (finished) |
|
Construction Style Attachment
|
Detached |
|
Cooling Type
|
Central Air Conditioning |
|
Exterior Finish
|
Brick, Vinyl Siding |
|
Flooring Type
|
Carpeted, Laminate, Tile |
|
Foundation Type
|
Unknown |
|
Half Bath Total
|
2 |
|
Heating Fuel
|
Natural Gas |
|
Heating Type
|
Forced Air |
|
Stories Total
|
2 |
|
Size Interior
|
1500 - 2000 Sqft |
|
Type
|
House |
|
Utility Water
|
Municipal Water |
Parking
Land
|
Acreage
|
No |
|
Fence Type
|
Fenced Yard |
|
Land Amenities
|
Hospital, Schools, Park |
|
Sewer
|
Sanitary Sewer |
|
Size Depth
|
111 Ft ,10 In |
|
Size Frontage
|
36 Ft ,1 In |
|
Size Irregular
|
36.1 X 111.9 Ft |
|
Size Total Text
|
36.1 X 111.9 Ft |
Rooms
| Level |
Type |
Length |
Width |
Dimensions |
|
Second Level |
Primary Bedroom |
4.7 m |
3.86 m |
4.7 m x 3.86 m |
|
Second Level |
Bedroom 2 |
4.22 m |
3.48 m |
4.22 m x 3.48 m |
|
Second Level |
Bedroom 3 |
3.12 m |
2.97 m |
3.12 m x 2.97 m |
|
Basement |
Laundry Room |
3.48 m |
3.15 m |
3.48 m x 3.15 m |
|
Basement |
Recreational, Games Room |
7.01 m |
3.52 m |
7.01 m x 3.52 m |
|
Main Level |
Living Room |
5.16 m |
3.33 m |
5.16 m x 3.33 m |
|
Main Level |
Dining Room |
3.71 m |
3.02 m |
3.71 m x 3.02 m |
|
Main Level |
Kitchen |
4.09 m |
3.58 m |
4.09 m x 3.58 m |
Utilities
|
Cable
|
Available |
|
Electricity
|
Installed |
|
Sewer
|
Installed |
https://www.realtor.ca/real-estate/28933861/19-salina-place-hamilton-stoney-creek-stoney-creek

