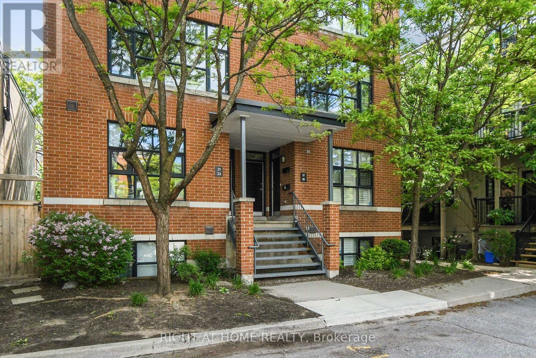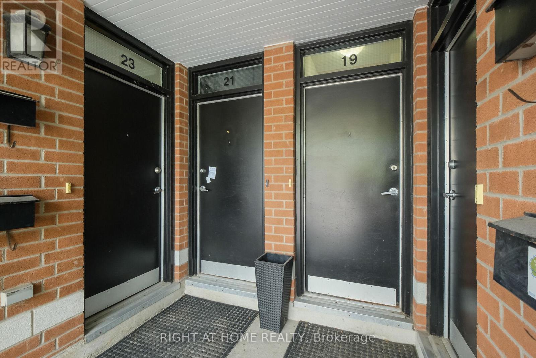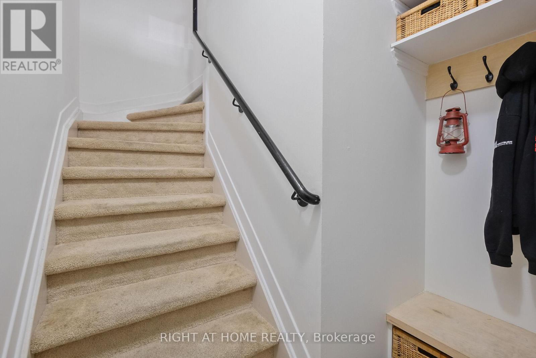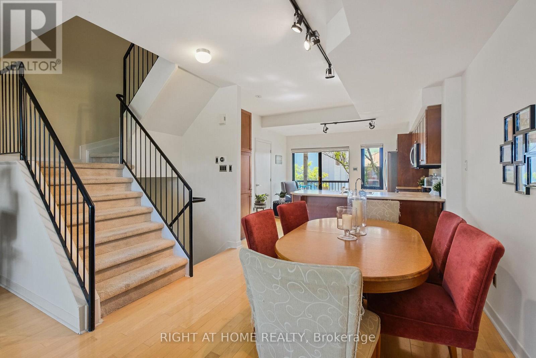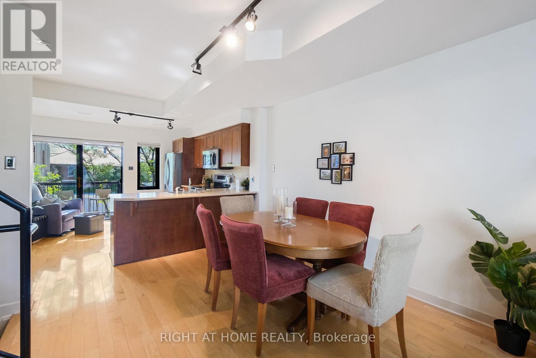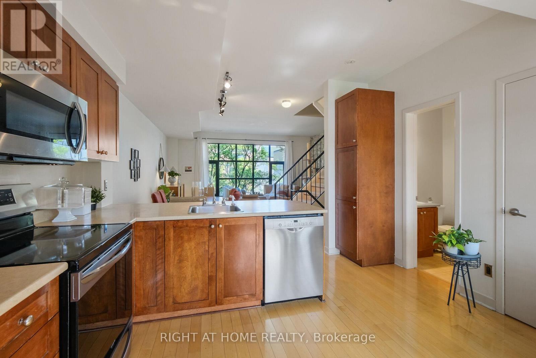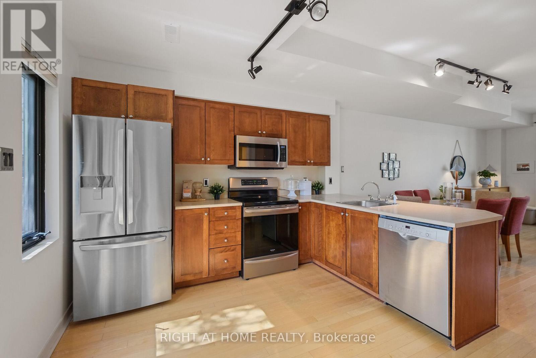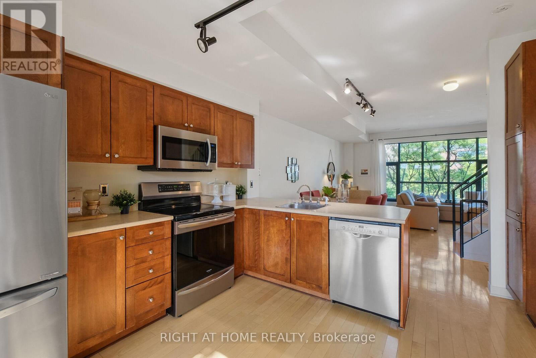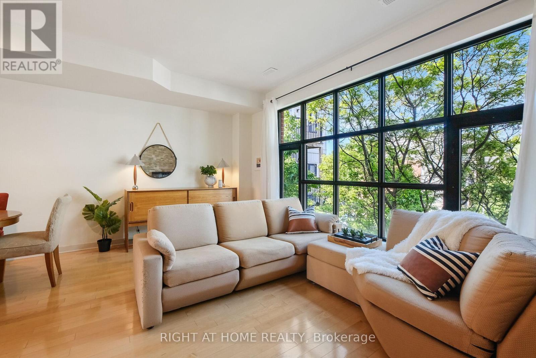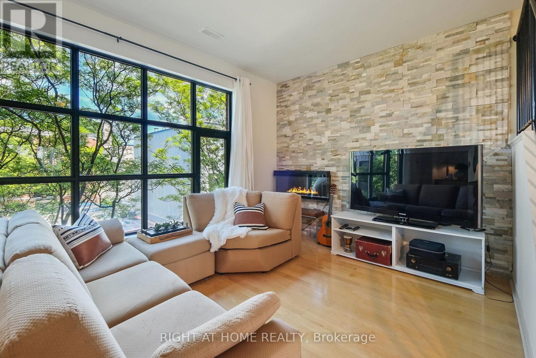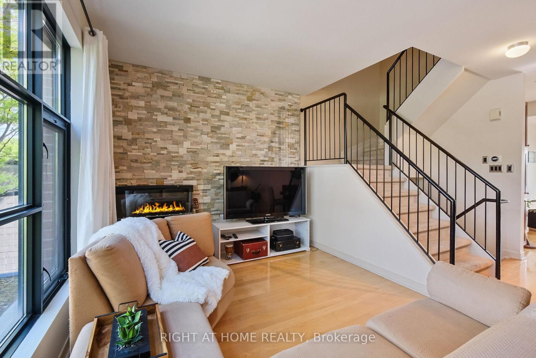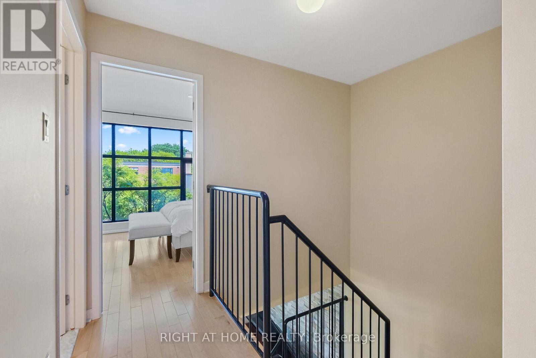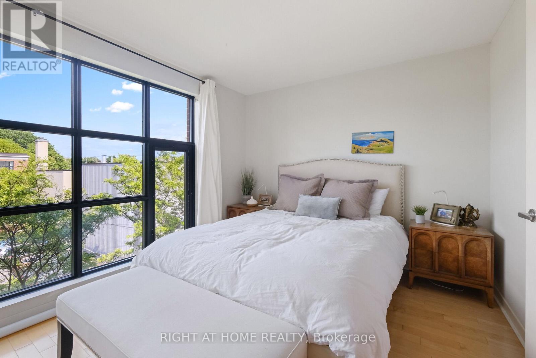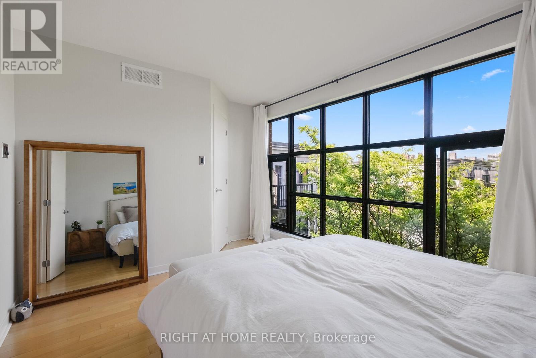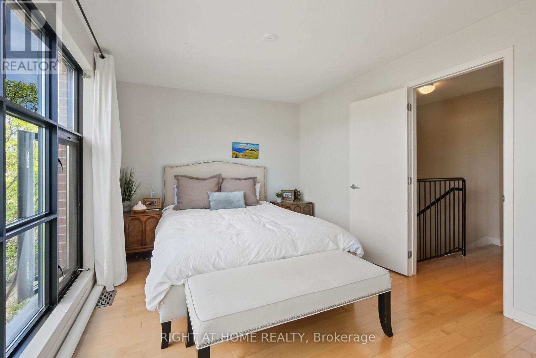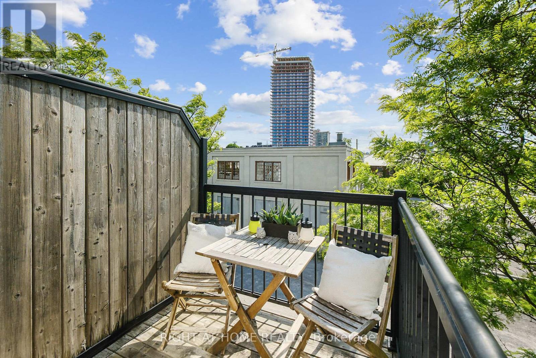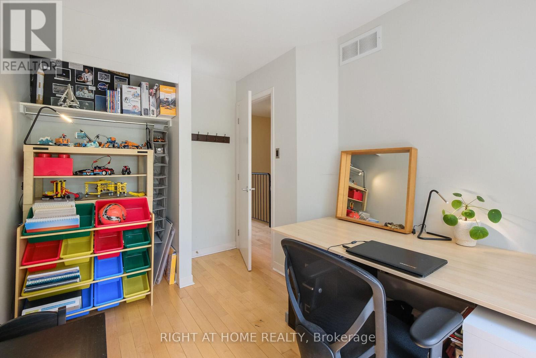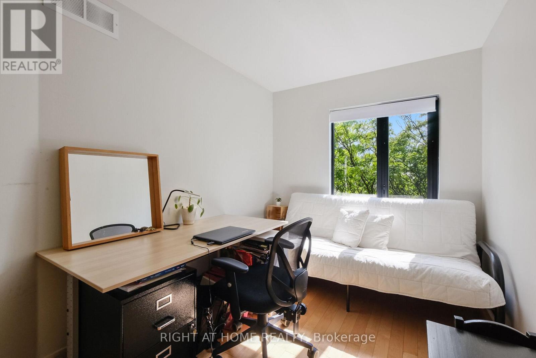3 Bedroom
2 Bathroom
1000 - 1199 sqft
Fireplace
Central Air Conditioning
Forced Air
$665,000Maintenance, Insurance
$496.88 Monthly
Welcome to The District by Domicile where style meets convenience in the heart of the city! The lovely 3 bed 2 bath unit is a rare find. This sun-filled upper unit spans two levels and offers spacious, versatile living with three bedrooms and two baths. Enjoy the charm of hardwood floors on 2 levels, central air conditioning, and the comfort of modern updates including newer appliances (2019) and a furnace (2023). Step out from your kitchen onto a private balcony, perfect for morning coffee or evening unwinding. There is also a second balcony off the second bedroom. Located just a short walk or easy bike ride to downtown, transit, and the vibrant shops and restaurants out your back door or in Westboro. This is urban living at its best.Parking spot #17 included.Location is lifestyle don't miss your opportunity to live it! (pets are not restricted) (id:49187)
Property Details
|
MLS® Number
|
X12192070 |
|
Property Type
|
Single Family |
|
Neigbourhood
|
Centretown West |
|
Community Name
|
4204 - West Centre Town |
|
Amenities Near By
|
Public Transit |
|
Community Features
|
Pet Restrictions |
|
Features
|
Balcony |
|
Parking Space Total
|
1 |
Building
|
Bathroom Total
|
2 |
|
Bedrooms Above Ground
|
3 |
|
Bedrooms Total
|
3 |
|
Age
|
16 To 30 Years |
|
Amenities
|
Fireplace(s) |
|
Appliances
|
Water Meter, Dishwasher, Dryer, Hood Fan, Microwave, Stove, Washer, Refrigerator |
|
Cooling Type
|
Central Air Conditioning |
|
Exterior Finish
|
Brick |
|
Fireplace Present
|
Yes |
|
Half Bath Total
|
1 |
|
Heating Fuel
|
Natural Gas |
|
Heating Type
|
Forced Air |
|
Size Interior
|
1000 - 1199 Sqft |
|
Type
|
Row / Townhouse |
Parking
Land
|
Acreage
|
No |
|
Land Amenities
|
Public Transit |
Rooms
| Level |
Type |
Length |
Width |
Dimensions |
|
Second Level |
Bedroom |
2.38 m |
3.45 m |
2.38 m x 3.45 m |
|
Second Level |
Bedroom |
2.76 m |
3.09 m |
2.76 m x 3.09 m |
|
Second Level |
Primary Bedroom |
3.65 m |
3.17 m |
3.65 m x 3.17 m |
|
Second Level |
Bathroom |
1.83 m |
1.52 m |
1.83 m x 1.52 m |
|
Main Level |
Kitchen |
3.63 m |
3.58 m |
3.63 m x 3.58 m |
|
Main Level |
Living Room |
5.25 m |
3.04 m |
5.25 m x 3.04 m |
|
Main Level |
Dining Room |
3.17 m |
5.63 m |
3.17 m x 5.63 m |
|
Main Level |
Bathroom |
1.22 m |
1.22 m |
1.22 m x 1.22 m |
https://www.realtor.ca/real-estate/28407268/19-tuscan-private-ottawa-4204-west-centre-town

