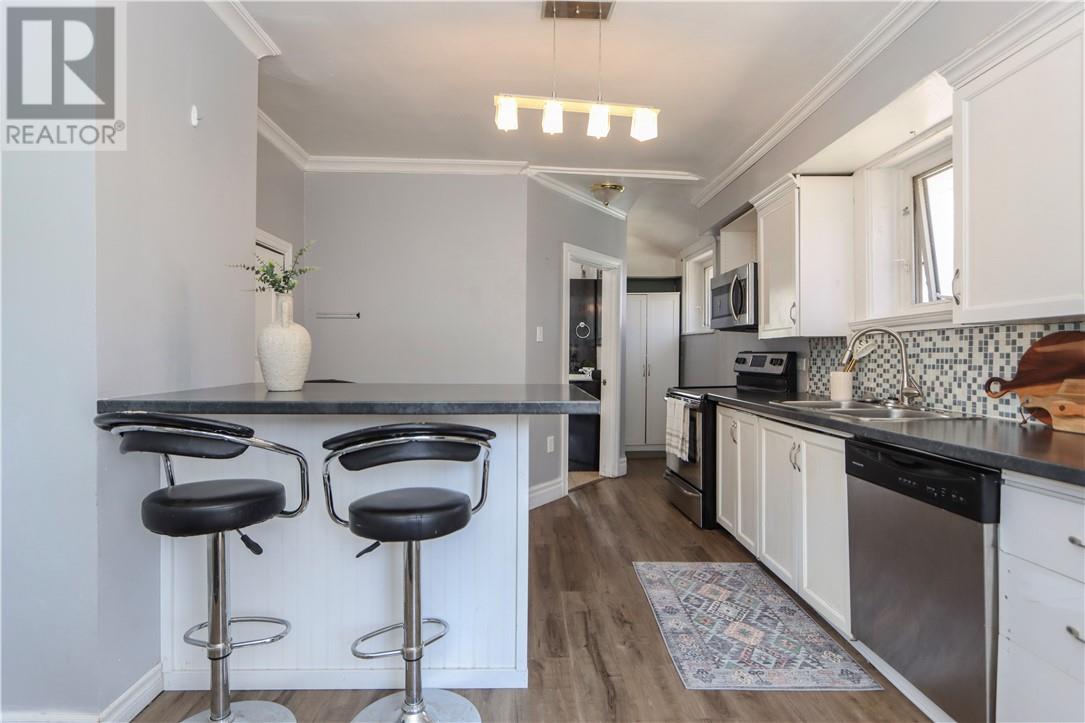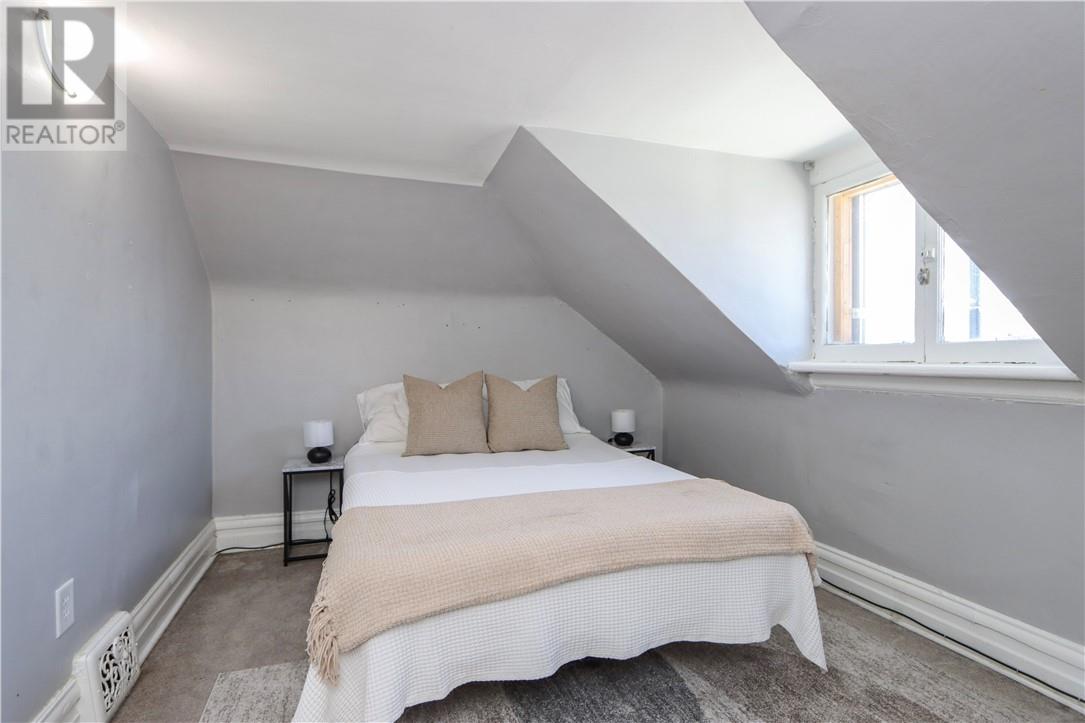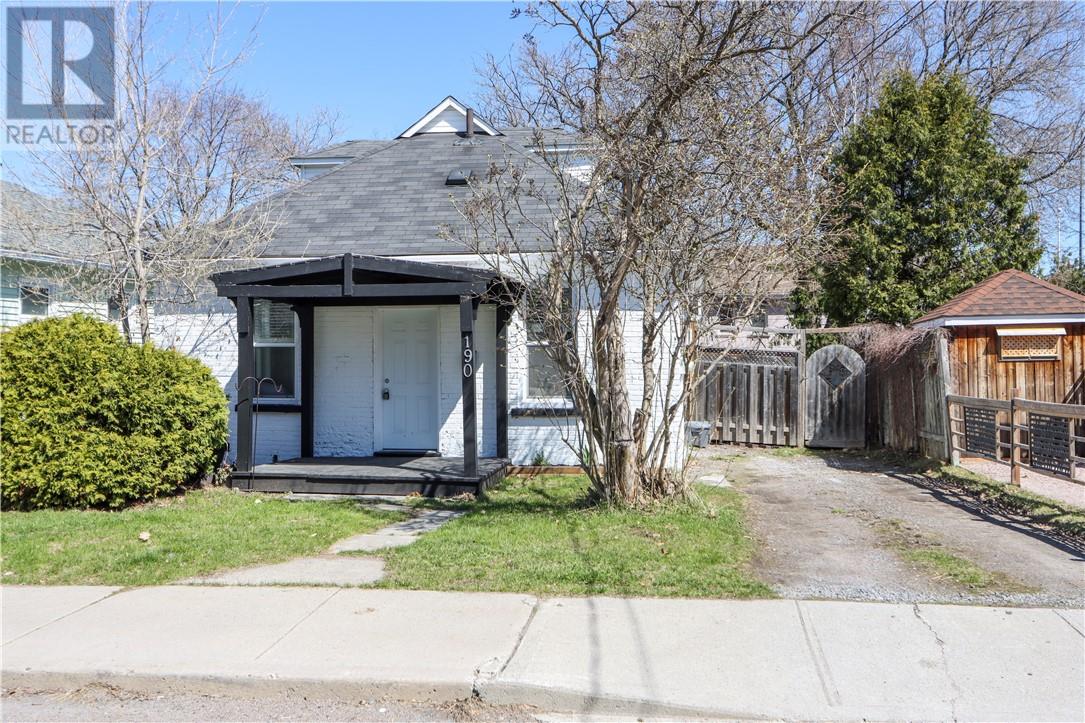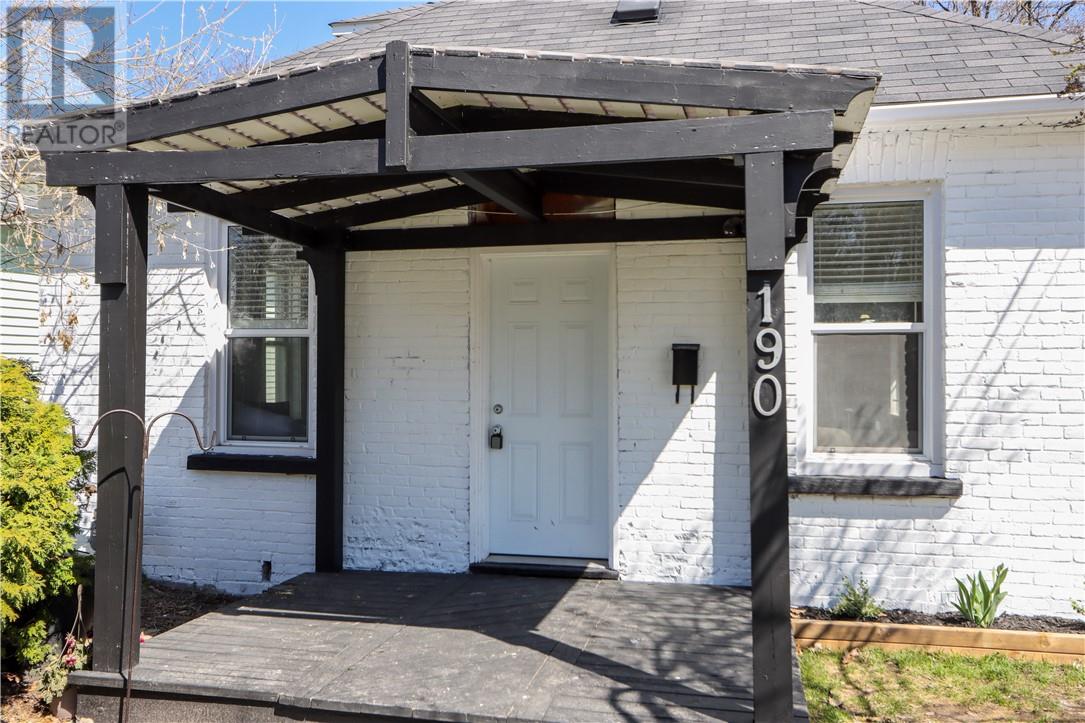519.240.3380
stacey@makeamove.ca
190 Edmund Street Sudbury, Ontario P3E 1L8
3 Bedroom
1 Bathroom
2 Level
Central Air Conditioning
Forced Air
$299,000
This home is perfectly located in the hospital area. You can walk to Bell Park, walk to a Wolves Game without worrying about parking and is on the same road as a top rated elementary school. The home has three bedrooms and has recently been updated with some newer floors, an updated bathroom, renovated kitchen but still holds on to the original architecture. Off the kitchen is a large deck, expanding your living space in the summer. Which leads to the oversized, fully fenced back yard! A few things to note, some of the windows are brand new, there is central air, central vac and the furnace was just replaced. (id:49187)
Property Details
| MLS® Number | 2122065 |
| Property Type | Single Family |
| Neigbourhood | Sudbury |
| Amenities Near By | Hospital |
| Equipment Type | Water Heater - Gas |
| Rental Equipment Type | Water Heater - Gas |
Building
| Bathroom Total | 1 |
| Bedrooms Total | 3 |
| Architectural Style | 2 Level |
| Basement Type | Cellar |
| Cooling Type | Central Air Conditioning |
| Exterior Finish | Brick |
| Fire Protection | Smoke Detectors |
| Flooring Type | Laminate, Carpeted |
| Foundation Type | Block |
| Heating Type | Forced Air |
| Roof Material | Asphalt Shingle |
| Roof Style | Unknown |
| Stories Total | 2 |
| Type | House |
| Utility Water | Municipal Water |
Parking
| Gravel |
Land
| Acreage | No |
| Fence Type | Fenced Yard |
| Land Amenities | Hospital |
| Sewer | Municipal Sewage System |
| Size Total Text | Under 1/2 Acre |
| Zoning Description | R2-3 |
Rooms
| Level | Type | Length | Width | Dimensions |
|---|---|---|---|---|
| Main Level | Bedroom | 10' x 10' | ||
| Main Level | Bedroom | 11'6 x 9'2 | ||
| Main Level | Dining Room | 11'8 x 13'5 | ||
| Main Level | Living Room | 9' x 11' | ||
| Main Level | Bedroom | 8'1 x 8'2 | ||
| Main Level | Kitchen | 13'10 x 11'6 |
https://www.realtor.ca/real-estate/28265239/190-edmund-street-sudbury











































