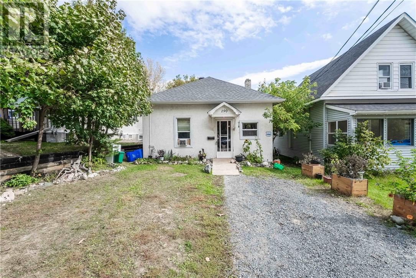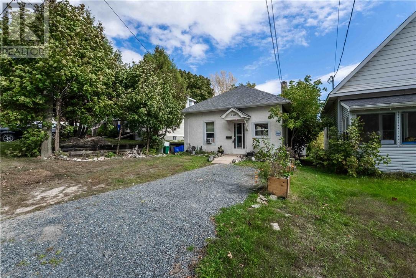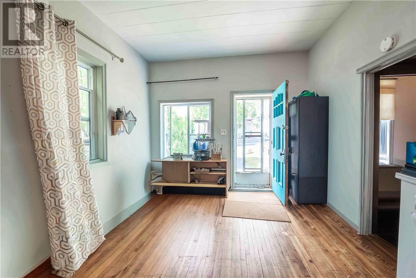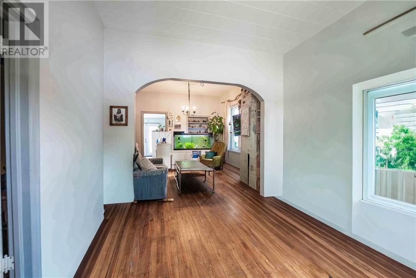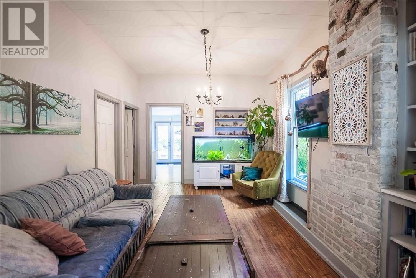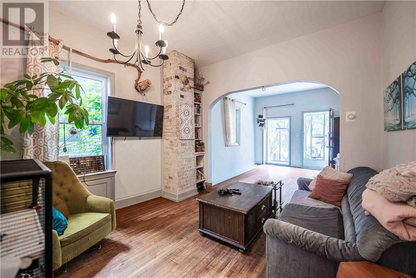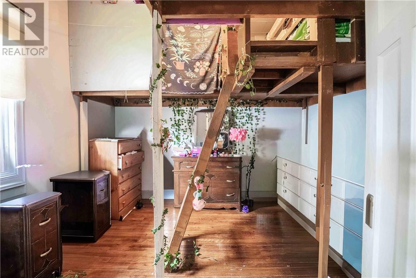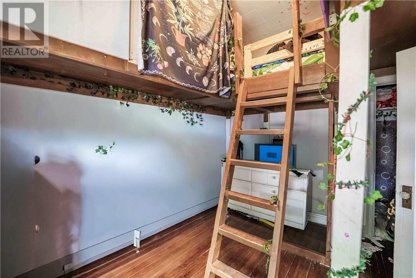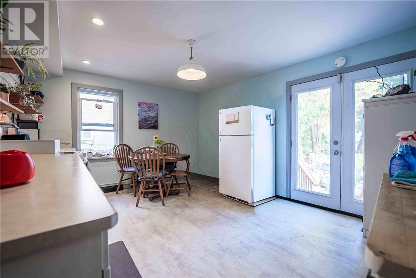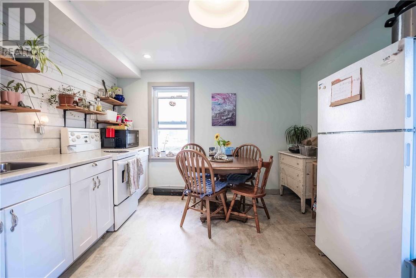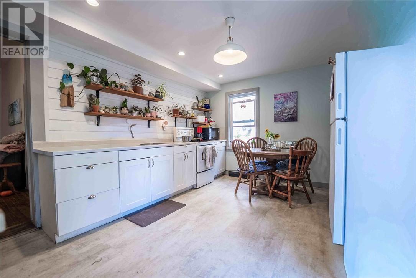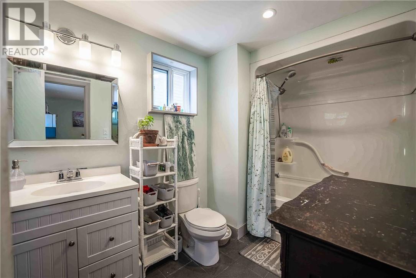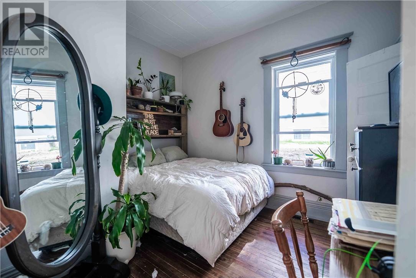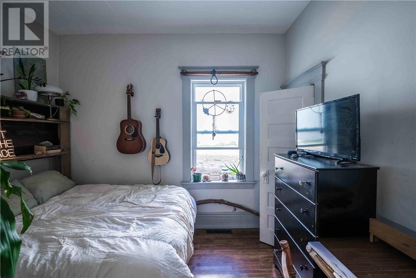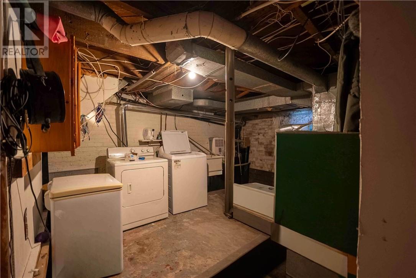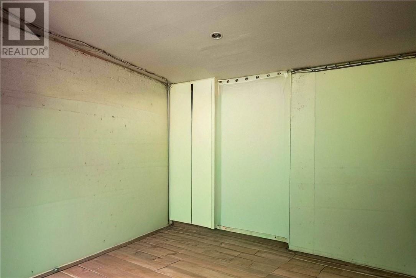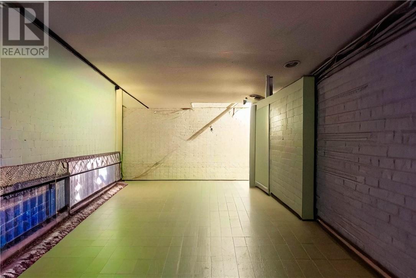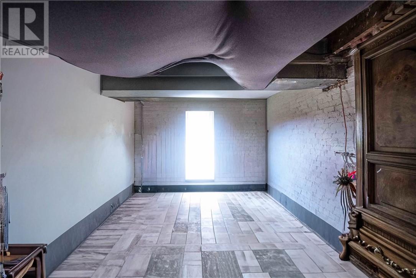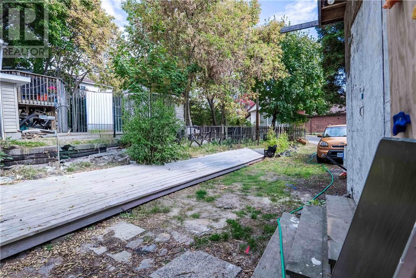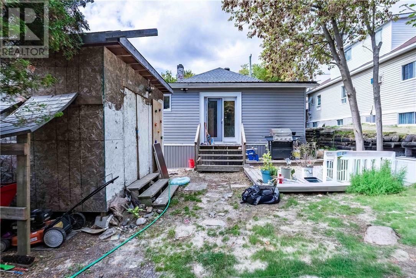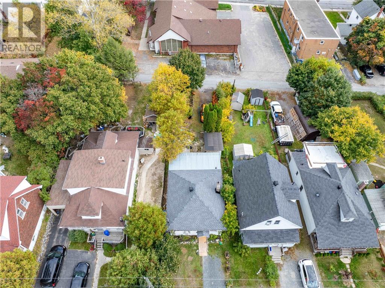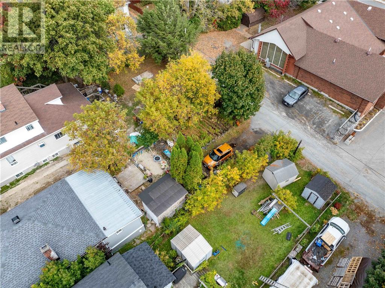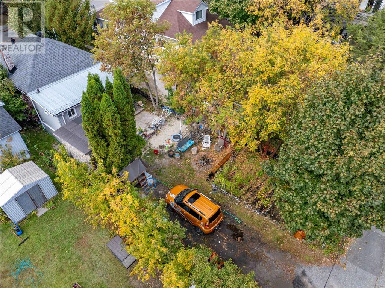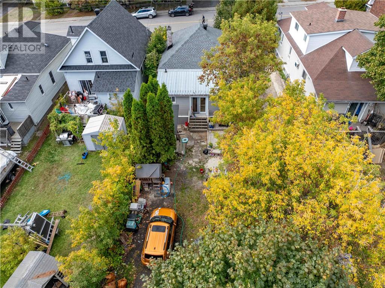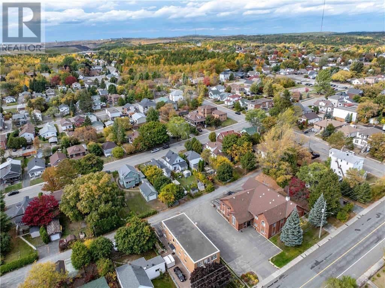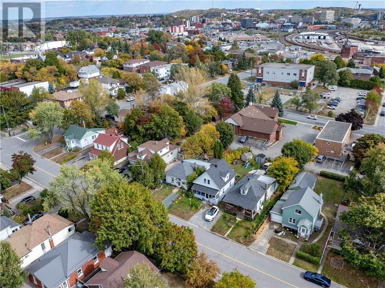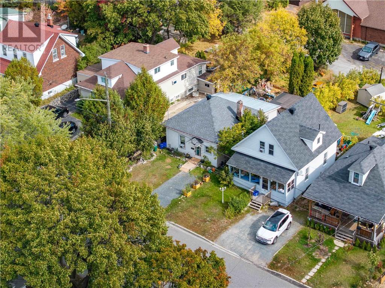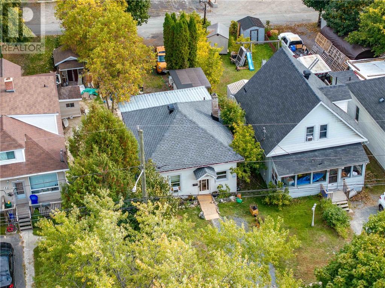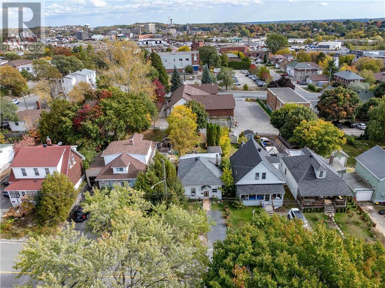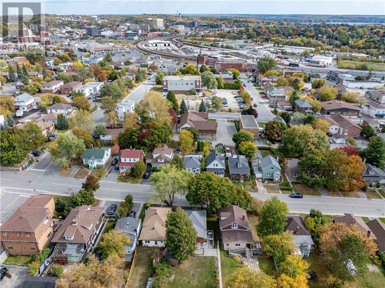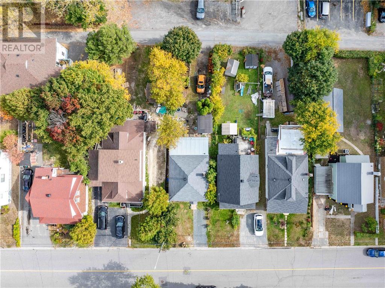2 Bedroom
1 Bathroom
Bungalow
Forced Air
$310,000
This cute-as-a-button bungalow is ideal for the first-time buyer or downsizers! It offers the perfect blend of character and updates. With two driveways (front and rear access), this home is as practical as it is charming. The main level features 2 bedrooms, 1 full bathroom, original hardwood floors – beautifully refinished, high ceilings, bright airy living spaces and an updated kitchen at the back of the home with sliding doors leading to the backyard. The basement has just over 6 feet of clearance – great rec room potential or option for 3rd bedroom. New roof (2024) for added peace of mind. Convenient West End location close to schools, shopping, and parks. This home is currently tenanted but vacant possession possible with appropriate notice. Don’t miss your chance to own this affordable gem! (id:49187)
Property Details
|
MLS® Number
|
2124949 |
|
Property Type
|
Single Family |
|
Neigbourhood
|
Sudbury |
|
Equipment Type
|
None |
|
Rental Equipment Type
|
None |
|
Road Type
|
Paved Road |
|
Storage Type
|
Storage In Basement, Storage Shed |
|
Structure
|
Shed |
Building
|
Bathroom Total
|
1 |
|
Bedrooms Total
|
2 |
|
Architectural Style
|
Bungalow |
|
Basement Type
|
Full |
|
Exterior Finish
|
Stucco, Vinyl Siding |
|
Foundation Type
|
Concrete |
|
Heating Type
|
Forced Air |
|
Roof Material
|
Asphalt Shingle |
|
Roof Style
|
Unknown |
|
Stories Total
|
1 |
|
Type
|
House |
|
Utility Water
|
Municipal Water |
Parking
Land
|
Acreage
|
No |
|
Sewer
|
Municipal Sewage System |
|
Size Total Text
|
4,051 - 7,250 Sqft |
|
Zoning Description
|
R2-3 |
Rooms
| Level |
Type |
Length |
Width |
Dimensions |
|
Main Level |
Living Room |
|
|
16'10"" x 11'5"" |
|
Main Level |
Bedroom |
|
|
10'2"" x 11'6"" |
|
Main Level |
Bathroom |
|
|
6'7"" x 11'9"" |
|
Main Level |
Primary Bedroom |
|
|
10'1"" x 11'5"" |
|
Main Level |
Dining Room |
|
|
8' x 10' |
|
Main Level |
Kitchen |
|
|
13'3"" x 11'8"" |
https://www.realtor.ca/real-estate/28962149/190-eyre-street-sudbury



