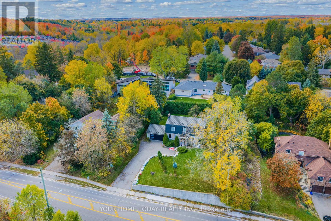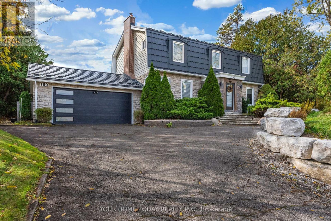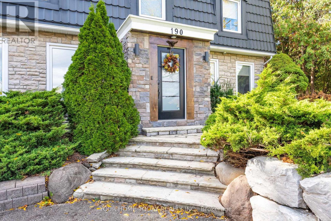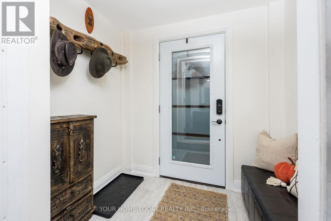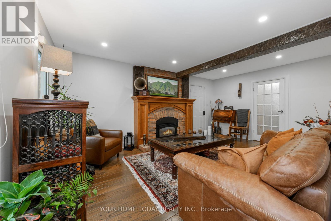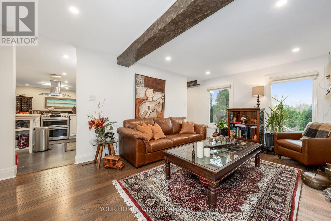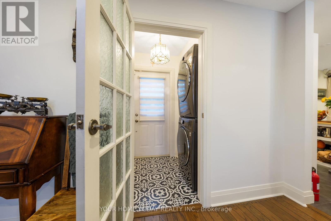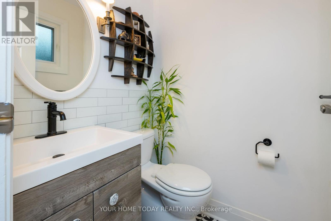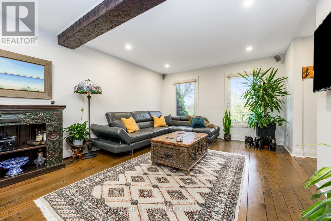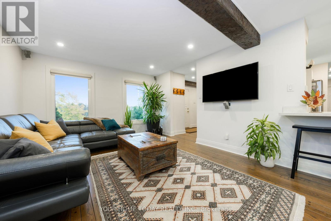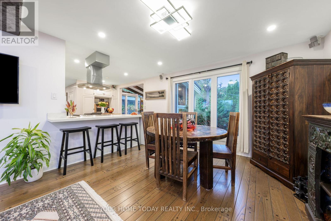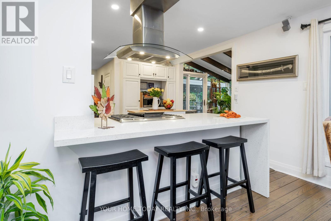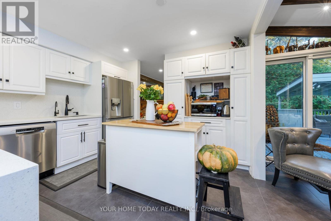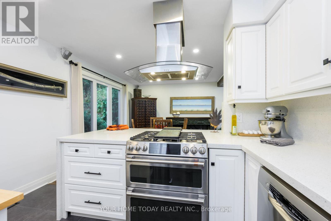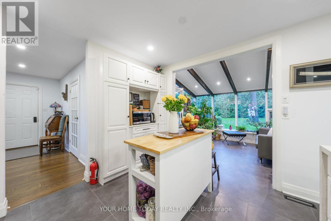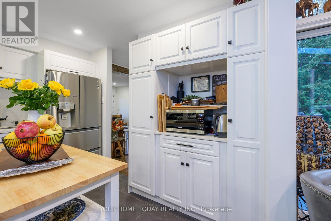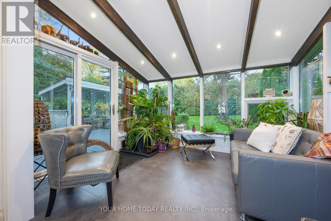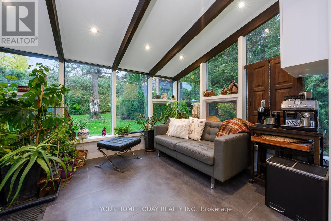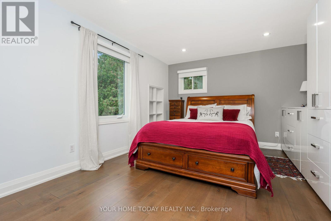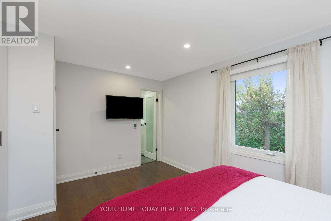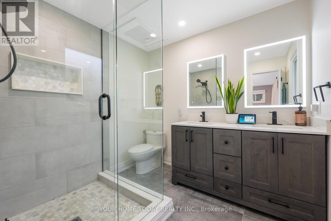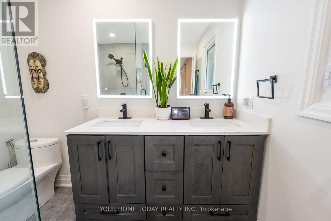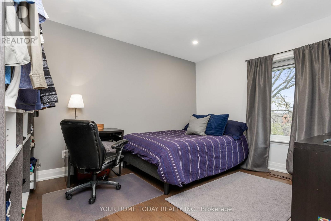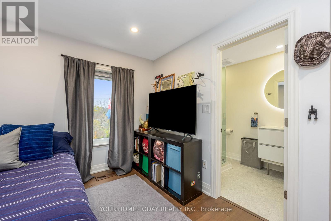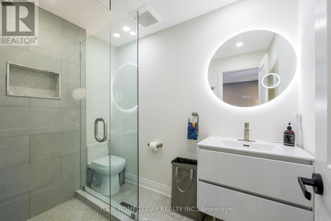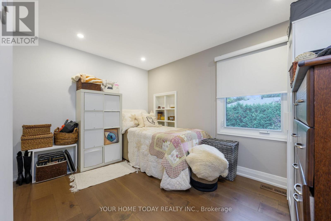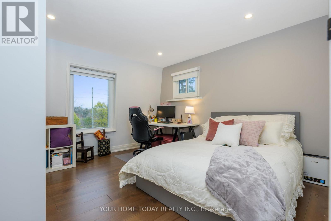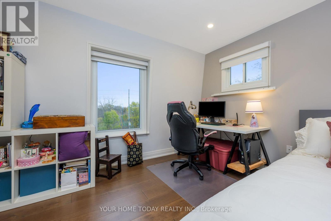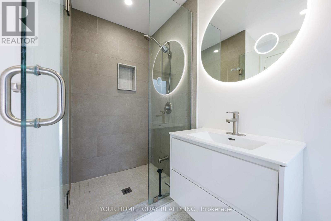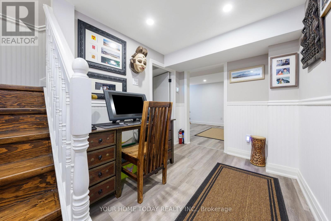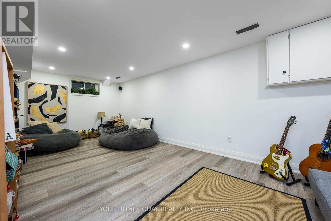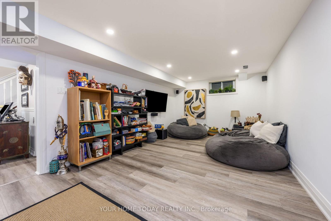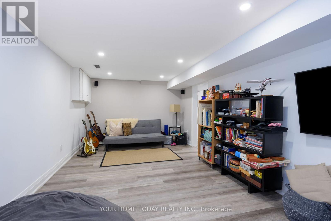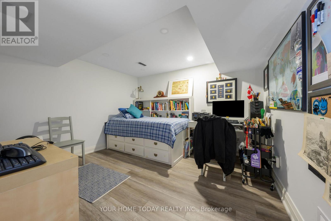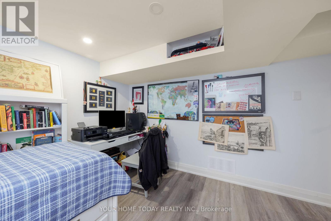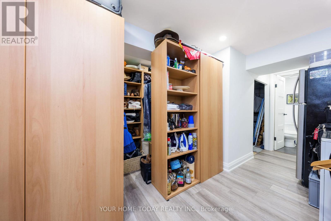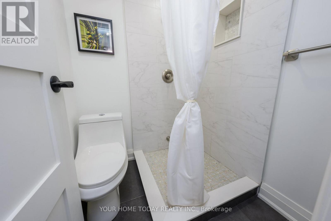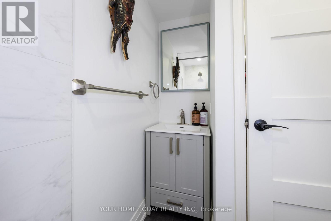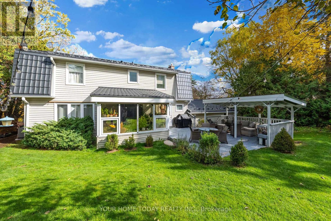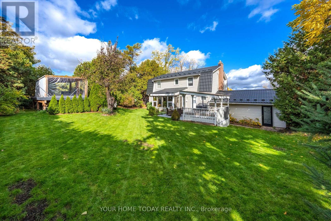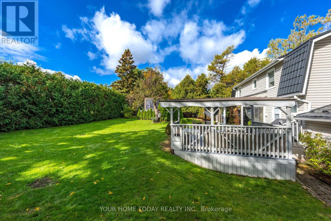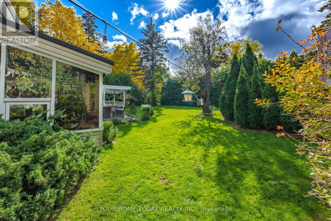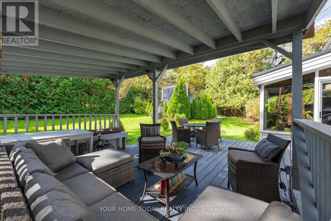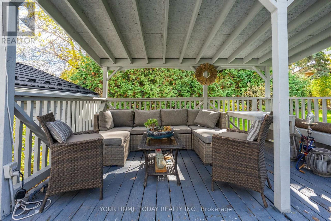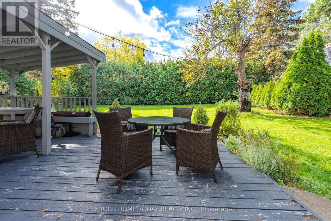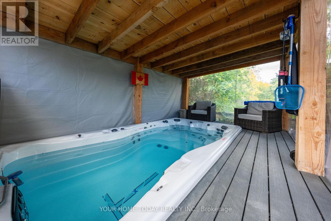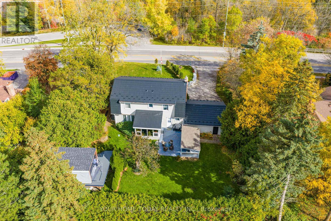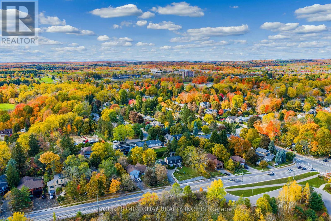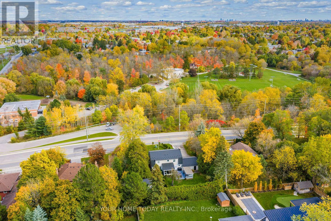4 Bedroom
5 Bathroom
1500 - 2000 sqft
Fireplace
Above Ground Pool
Central Air Conditioning
Forced Air
$1,449,900
Sought after Park District- Extensively renovated! A huge, beautifully landscaped lot (.298 acre) and private backyard oasis complete with a large partially covered deck, enclosed swim spa (year-round enjoyment) and gorgeous mature grounds set the stage for this exceptional custom-built home. Inside, the meticulous, recently updated, interior showcases elegant quality finishes paired with a designer flair and attention to detail a winning combination! The modern kitchen features heated ceramic tile flooring, quartz countertops, island, breakfast bar with striking waterfall edge, stainless steel appliances and two pantries. The kitchen opens to the dining room which flows into the living room, both rooms accented by striking wood-beamed ceilings and oversized windows that fill the space with natural light. Just off the kitchen, a bright four-season sunroom (heated ceramic floor) offers a tranquil retreat with walkout access to a partially covered deck ideal for seamless indoor-outdoor entertaining. The inviting family room features a cozy gas fireplace along with direct access to the main floor laundry room, powder room and attached garage, blending comfort with everyday practicality. A lovely wood staircase leads to the upper level, where four spacious bedrooms including three with spa-like ensuite bathrooms (all with heated ceramic tile flooring), offering comfort, privacy, and a touch of luxury. The finished lower level adds to the living space with a large recreation room, den/bedroom, office area, 3-piece bath and plenty of storage/utility space. Set on a breathtaking mature lot with a durable metal roof and excellent parking, this home blends timeless character with lasting quality. Ideally situated across from Cedarvale Park - home to the best tobogganing hill around and just minutes to schools, rec centre, hospital, library, downtown, GO, trails and golf. A rare opportunity in a coveted location, perfect for commuters and families alike. (id:49187)
Open House
This property has open houses!
Starts at:
2:00 pm
Ends at:
4:00 pm
Property Details
|
MLS® Number
|
W12496664 |
|
Property Type
|
Single Family |
|
Community Name
|
Georgetown |
|
Amenities Near By
|
Golf Nearby, Hospital, Park, Schools |
|
Community Features
|
Community Centre |
|
Equipment Type
|
Air Conditioner, Furnace |
|
Parking Space Total
|
9 |
|
Pool Type
|
Above Ground Pool |
|
Rental Equipment Type
|
Air Conditioner, Furnace |
Building
|
Bathroom Total
|
5 |
|
Bedrooms Above Ground
|
4 |
|
Bedrooms Total
|
4 |
|
Appliances
|
Water Softener, Water Heater, Dishwasher, Dryer, Garage Door Opener, Microwave, Stove, Washer, Window Coverings, Refrigerator |
|
Basement Development
|
Finished |
|
Basement Type
|
N/a (finished) |
|
Construction Style Attachment
|
Detached |
|
Cooling Type
|
Central Air Conditioning |
|
Exterior Finish
|
Stone |
|
Fireplace Present
|
Yes |
|
Flooring Type
|
Hardwood, Laminate |
|
Foundation Type
|
Unknown |
|
Half Bath Total
|
1 |
|
Heating Fuel
|
Natural Gas |
|
Heating Type
|
Forced Air |
|
Stories Total
|
2 |
|
Size Interior
|
1500 - 2000 Sqft |
|
Type
|
House |
|
Utility Water
|
Municipal Water |
Parking
Land
|
Acreage
|
No |
|
Land Amenities
|
Golf Nearby, Hospital, Park, Schools |
|
Sewer
|
Sanitary Sewer |
|
Size Depth
|
133 Ft ,7 In |
|
Size Frontage
|
97 Ft ,1 In |
|
Size Irregular
|
97.1 X 133.6 Ft |
|
Size Total Text
|
97.1 X 133.6 Ft |
Rooms
| Level |
Type |
Length |
Width |
Dimensions |
|
Second Level |
Primary Bedroom |
4.8 m |
3.5 m |
4.8 m x 3.5 m |
|
Second Level |
Bedroom 2 |
3.6 m |
3 m |
3.6 m x 3 m |
|
Second Level |
Bedroom 3 |
4.1 m |
3.6 m |
4.1 m x 3.6 m |
|
Second Level |
Bedroom 4 |
3.6 m |
2.7 m |
3.6 m x 2.7 m |
|
Basement |
Den |
4.2 m |
3.4 m |
4.2 m x 3.4 m |
|
Basement |
Office |
3.5 m |
2.1 m |
3.5 m x 2.1 m |
|
Basement |
Other |
3.6 m |
3.5 m |
3.6 m x 3.5 m |
|
Basement |
Recreational, Games Room |
6.8 m |
2.98 m |
6.8 m x 2.98 m |
|
Ground Level |
Living Room |
7.09 m |
3.88 m |
7.09 m x 3.88 m |
|
Ground Level |
Dining Room |
7.09 m |
3.88 m |
7.09 m x 3.88 m |
|
Ground Level |
Kitchen |
3.65 m |
3.37 m |
3.65 m x 3.37 m |
|
Ground Level |
Sunroom |
3.52 m |
3.02 m |
3.52 m x 3.02 m |
|
Ground Level |
Family Room |
5.5 m |
3.69 m |
5.5 m x 3.69 m |
https://www.realtor.ca/real-estate/29054116/190-main-street-s-halton-hills-georgetown-georgetown


