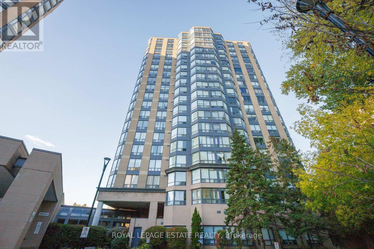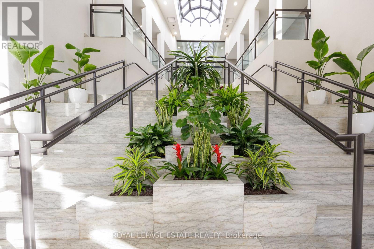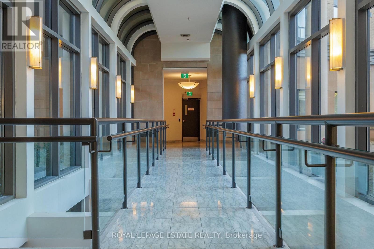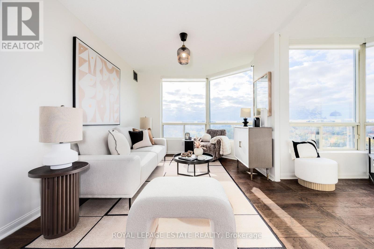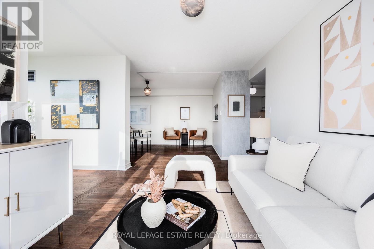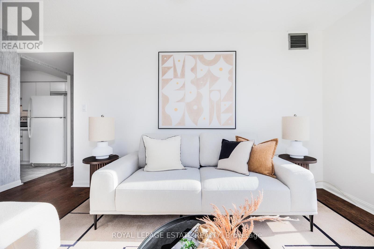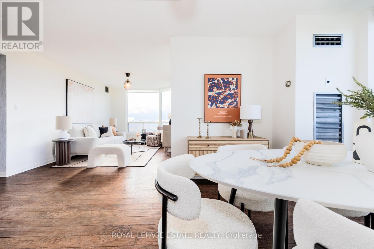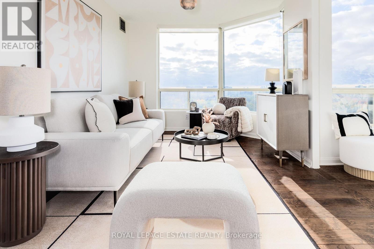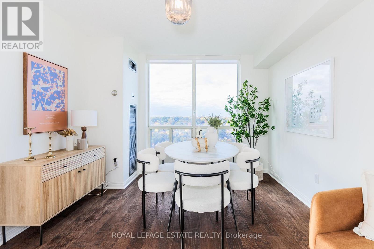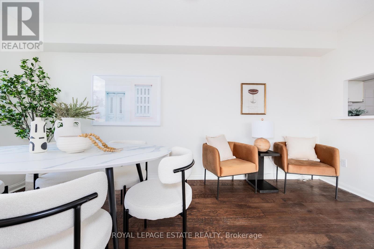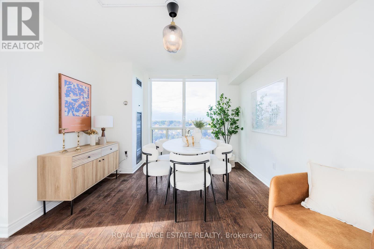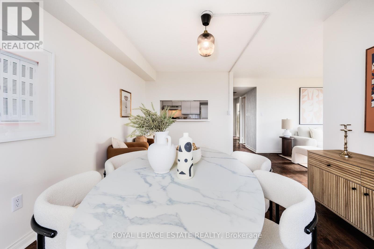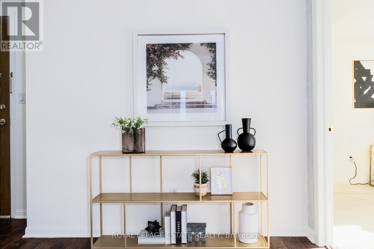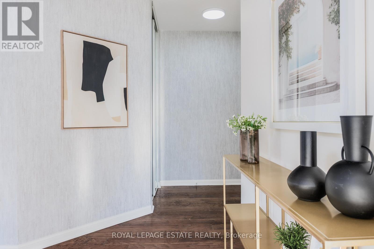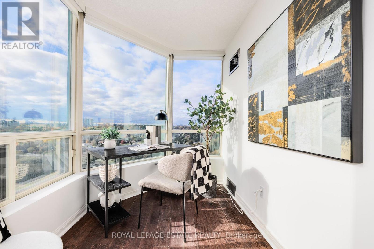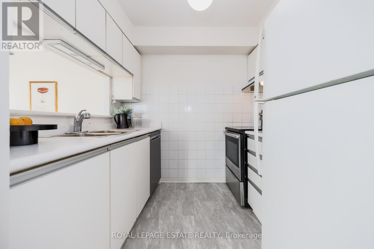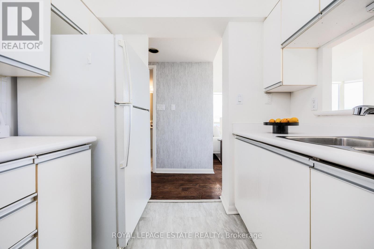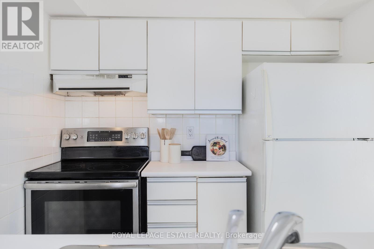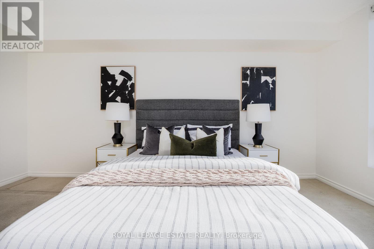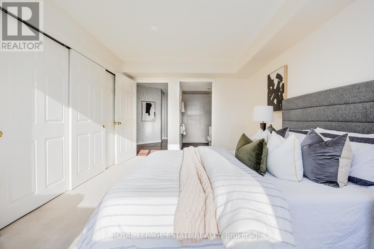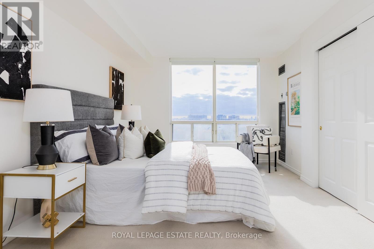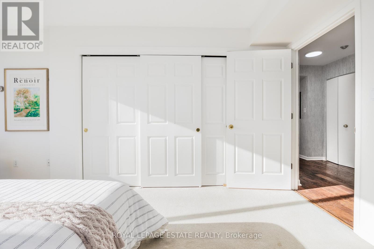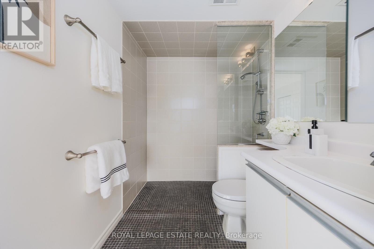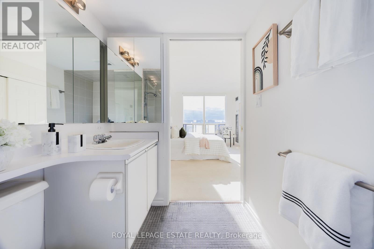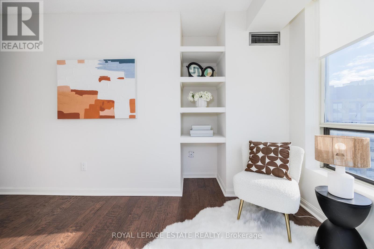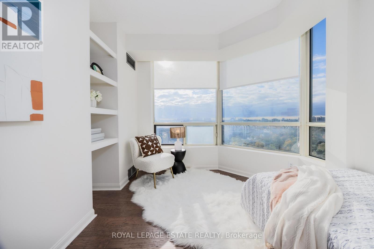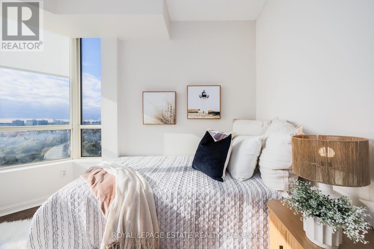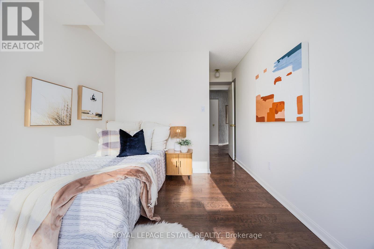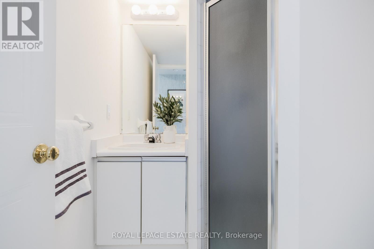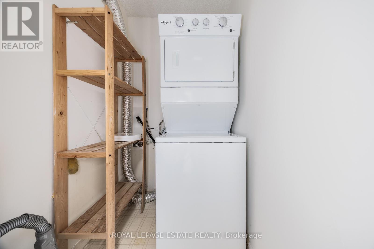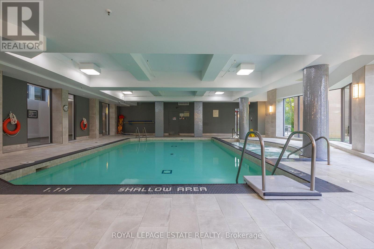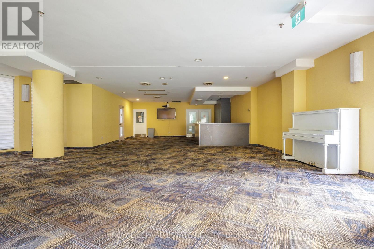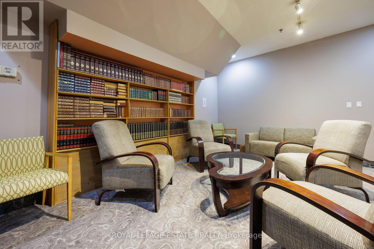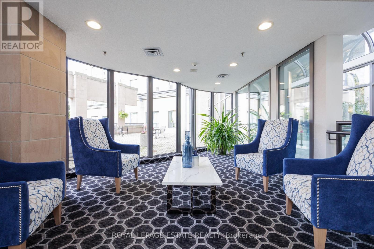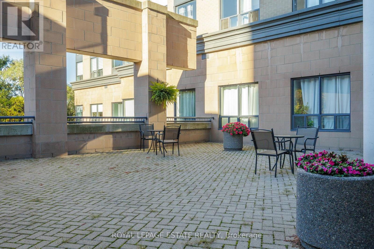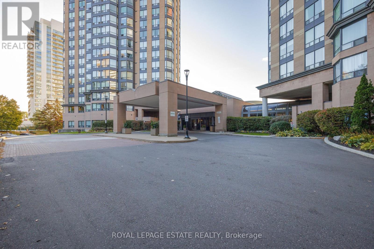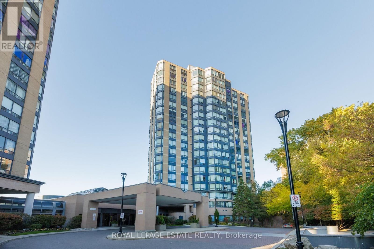1903 - 3 Hickory Tree Road Toronto (Weston), Ontario M9N 3W5
$499,900Maintenance, Heat, Water, Electricity, Common Area Maintenance, Insurance, Parking
$927.66 Monthly
Maintenance, Heat, Water, Electricity, Common Area Maintenance, Insurance, Parking
$927.66 MonthlyA Hidden Gem Awaits! Discover One Of Toronto's Best-kept Secrets. A Well-managed Condo Tucked Away At The End Of Hickory Tree Rd. This Spacious 2-bedroom + Den, 2-bathroom Unit Offers Nearly 1,000 Sq. Ft. Of Beautifully Designed Living Space, Featuring Spectacular South And West Views Overlooking The Humber River, All For Under $500,000! This Wheelchair-accessible Unit Includes A Fully Accessible Ensuite Bathroom In The Primary Bedroom, Combining Comfort And Functionality. The Building Itself Is Loaded With Amenities To Suit Every Lifestyle, A Fitness Center, Indoor Pool, Tennis Courts, Library, Billiards Room, And An Expansive Party Room For Entertainment. Enjoy 24/7 Security, Underground Parking For Owners And Visitors, And Peace Of Mind Knowing That Your Condo Fees Cover Heat, Hydro, A/C, And Water. Located Just 10 Minutes From Hwy 401 And A Short Walk To The UP Express, This Home Offers Unbeatable Convenience And Value. Don't Miss Out, This Hidden Gem Won't Last Long! Book Your Private Showing Today! (id:49187)
Property Details
| MLS® Number | W12487036 |
| Property Type | Single Family |
| Neigbourhood | Weston |
| Community Name | Weston |
| Amenities Near By | Hospital, Park, Public Transit |
| Community Features | Pets Allowed With Restrictions, Community Centre |
| Features | Ravine, Flat Site, Wheelchair Access |
| Parking Space Total | 1 |
| Pool Type | Indoor Pool |
| Structure | Tennis Court |
| View Type | View, Lake View, River View |
Building
| Bathroom Total | 2 |
| Bedrooms Above Ground | 2 |
| Bedrooms Below Ground | 1 |
| Bedrooms Total | 3 |
| Age | 31 To 50 Years |
| Amenities | Car Wash, Recreation Centre, Exercise Centre, Storage - Locker, Security/concierge |
| Appliances | Dishwasher, Dryer, Stove, Washer, Window Coverings, Refrigerator |
| Basement Type | None |
| Cooling Type | Central Air Conditioning |
| Exterior Finish | Brick |
| Flooring Type | Hardwood |
| Foundation Type | Concrete |
| Heating Fuel | Natural Gas |
| Heating Type | Forced Air |
| Size Interior | 900 - 999 Sqft |
| Type | Apartment |
Parking
| Underground | |
| No Garage |
Land
| Acreage | No |
| Land Amenities | Hospital, Park, Public Transit |
Rooms
| Level | Type | Length | Width | Dimensions |
|---|---|---|---|---|
| Flat | Dining Room | 4.74 m | 3.36 m | 4.74 m x 3.36 m |
| Flat | Living Room | 3.94 m | 2.92 m | 3.94 m x 2.92 m |
| Flat | Kitchen | 2.43 m | 2.36 m | 2.43 m x 2.36 m |
| Flat | Primary Bedroom | 4.96 m | 3.22 m | 4.96 m x 3.22 m |
| Flat | Bedroom 2 | 4.1 m | 2.66 m | 4.1 m x 2.66 m |
| Flat | Den | 2.52 m | 1.9 m | 2.52 m x 1.9 m |
https://www.realtor.ca/real-estate/29042914/1903-3-hickory-tree-road-toronto-weston-weston

